Столовая с стандартным камином и стенами из вагонки – фото дизайна интерьера
Сортировать:
Бюджет
Сортировать:Популярное за сегодня
21 - 40 из 61 фото
1 из 3
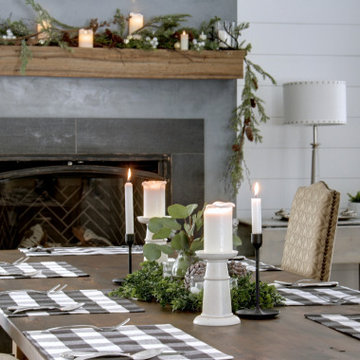
designer Lyne Brunet
Стильный дизайн: столовая с белыми стенами, стандартным камином, фасадом камина из бетона и стенами из вагонки - последний тренд
Стильный дизайн: столовая с белыми стенами, стандартным камином, фасадом камина из бетона и стенами из вагонки - последний тренд
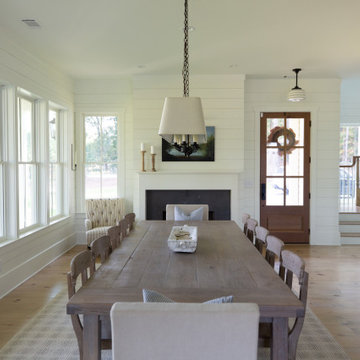
На фото: столовая в стиле кантри с светлым паркетным полом, стандартным камином и стенами из вагонки с

Стильный дизайн: столовая в стиле кантри с белыми стенами, полом из винила, стандартным камином, фасадом камина из каменной кладки, коричневым полом, потолком из вагонки и стенами из вагонки - последний тренд
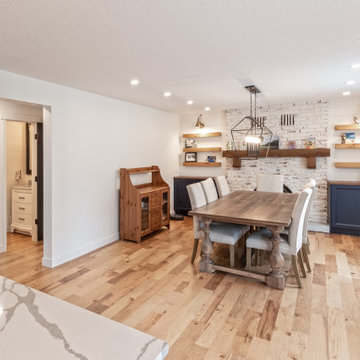
Clients were looking to completely update the main and second levels of their late 80's home to a more modern and open layout with a traditional/craftsman feel. Check out the re-purposed dining room converted to a comfortable seating and bar area as well as the former family room converted to a large and open dining room off the new kitchen. The master suite's floorplan was re-worked to create a large walk-in closet/laundry room combo with a beautiful ensuite bathroom including an extra-large walk-in shower. Also installed were new exterior windows and doors, new interior doors, custom shelving/lockers and updated hardware throughout. Extensive use of wood, tile, custom cabinetry, and various applications of colour created a beautiful, functional, and bright open space for their family.
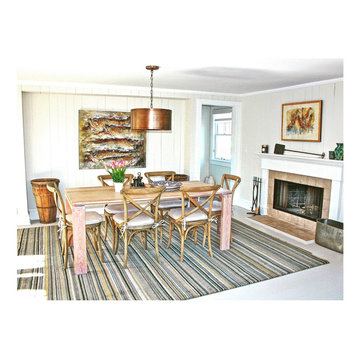
Vertical shiplap walls, painted floors and a mixture of vintage and salvage decorative items give this beach cottage dining space an informal, cosy and rustic feel
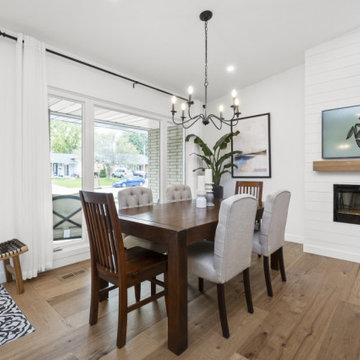
Свежая идея для дизайна: маленькая кухня-столовая в современном стиле с белыми стенами, светлым паркетным полом, стандартным камином, фасадом камина из вагонки, сводчатым потолком и стенами из вагонки для на участке и в саду - отличное фото интерьера
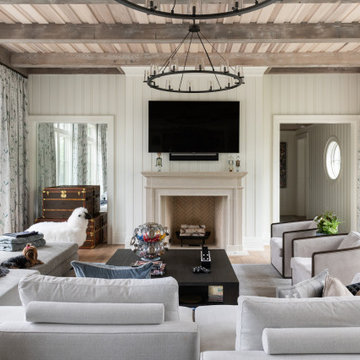
Идея дизайна: большая кухня-столовая в стиле неоклассика (современная классика) с бежевыми стенами, светлым паркетным полом, стандартным камином, фасадом камина из камня, бежевым полом, балками на потолке и стенами из вагонки
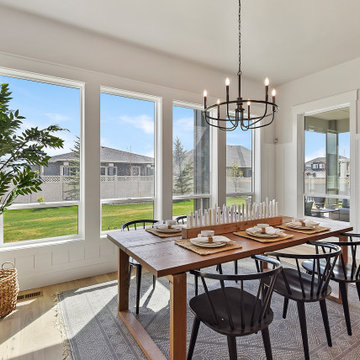
Matte black chandelier in simple, traditional design to compliment living room lighting. Full glass surrounding the table to bring the warmth of outdoors.
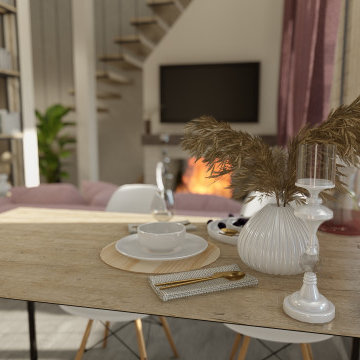
Стильный дизайн: гостиная-столовая среднего размера в современном стиле с бежевыми стенами, полом из винила, стандартным камином, серым полом и стенами из вагонки - последний тренд
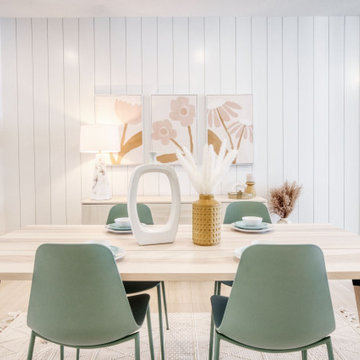
Идея дизайна: маленькая кухня-столовая в скандинавском стиле с белыми стенами, полом из ламината, стандартным камином, бежевым полом и стенами из вагонки для на участке и в саду
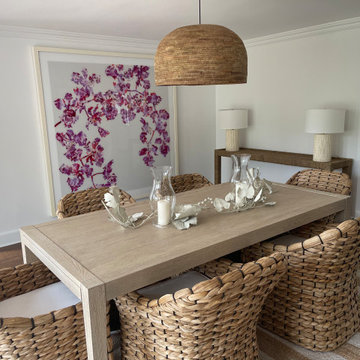
На фото: отдельная столовая среднего размера в классическом стиле с белыми стенами, паркетным полом среднего тона, стандартным камином, фасадом камина из кирпича, коричневым полом, многоуровневым потолком и стенами из вагонки
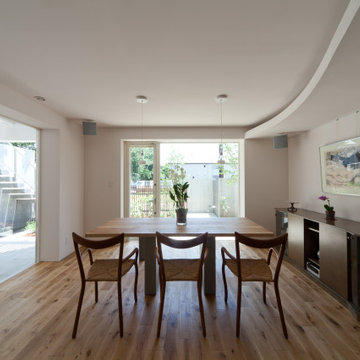
На фото: большая столовая в стиле модернизм с белыми стенами, полом из фанеры, стандартным камином, фасадом камина из камня, бежевым полом, потолком из вагонки и стенами из вагонки
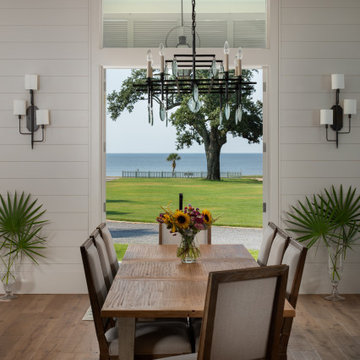
Dining room of a single family beach home in Pass Christian Mississippi photographed for Watters Architecture by Birmingham Alabama based architectural photographer Tommy Daspit. See more of his work at http://tommydaspit.com
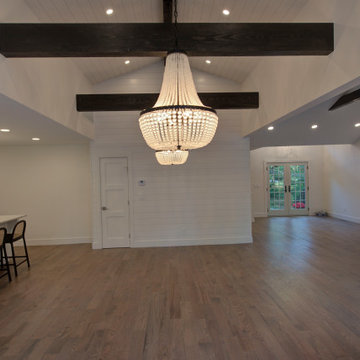
Ship Lap Ceiling, Exposed beams Minwax Ebony. Walls Benjamin Moore Alabaster
Свежая идея для дизайна: гостиная-столовая среднего размера в стиле кантри с белыми стенами, паркетным полом среднего тона, стандартным камином, фасадом камина из дерева, коричневым полом, сводчатым потолком и стенами из вагонки - отличное фото интерьера
Свежая идея для дизайна: гостиная-столовая среднего размера в стиле кантри с белыми стенами, паркетным полом среднего тона, стандартным камином, фасадом камина из дерева, коричневым полом, сводчатым потолком и стенами из вагонки - отличное фото интерьера
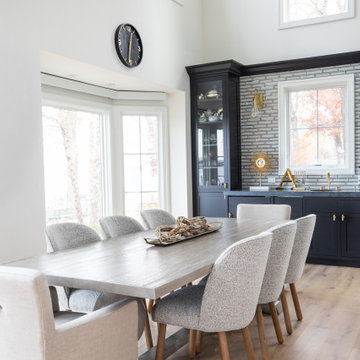
Пример оригинального дизайна: гостиная-столовая с белыми стенами, паркетным полом среднего тона, стандартным камином, фасадом камина из вагонки, коричневым полом, сводчатым потолком и стенами из вагонки
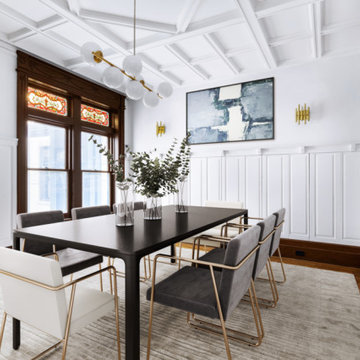
Gut renovation of a 3,600 sq. ft., six bed, three-and-a-half bath landmarked brownstone. The homeowners wanted to retain many of the home's details from its original design and construction in 1903, including pier mirrors and stained glass windows, while making modern updates. The young family prioritized layout changes to better suit their lifestyle; significant and necessary infrastructure updates (including electrical and plumbing); and other upgrades such as new floors and windows, a modern kitchen and dining room, and fresh paint throughout the home.
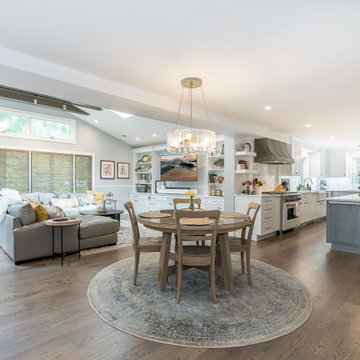
Total first floor renovation in Bridgewater, NJ. This young family added 50% more space and storage to their home without moving. By reorienting rooms and using their existing space more creatively, we were able to achieve all their wishes. This comprehensive 8 month renovation included:
1-removal of a wall between the kitchen and old dining room to double the kitchen space.
2-closure of a window in the family room to reorient the flow and create a 186" long bookcase/storage/tv area with seating now facing the new kitchen.
3-a dry bar
4-a dining area in the kitchen/family room
5-total re-think of the laundry room to get them organized and increase storage/functionality
6-moving the dining room location and office
7-new ledger stone fireplace
8-enlarged opening to new dining room and custom iron handrail and balusters
9-2,000 sf of new 5" plank red oak flooring in classic grey color with color ties on ceiling in family room to match
10-new window in kitchen
11-custom iron hood in kitchen
12-creative use of tile
13-new trim throughout
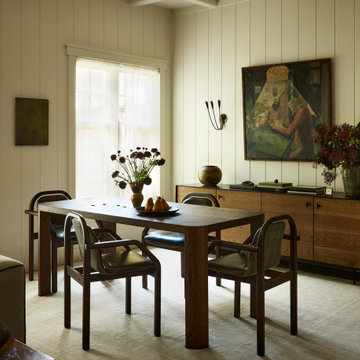
A country club respite for our busy professional Bostonian clients. Our clients met in college and have been weekending at the Aquidneck Club every summer for the past 20+ years. The condos within the original clubhouse seldom come up for sale and gather a loyalist following. Our clients jumped at the chance to be a part of the club's history for the next generation. Much of the club’s exteriors reflect a quintessential New England shingle style architecture. The internals had succumbed to dated late 90s and early 2000s renovations of inexpensive materials void of craftsmanship. Our client’s aesthetic balances on the scales of hyper minimalism, clean surfaces, and void of visual clutter. Our palette of color, materiality & textures kept to this notion while generating movement through vintage lighting, comfortable upholstery, and Unique Forms of Art.
A Full-Scale Design, Renovation, and furnishings project.
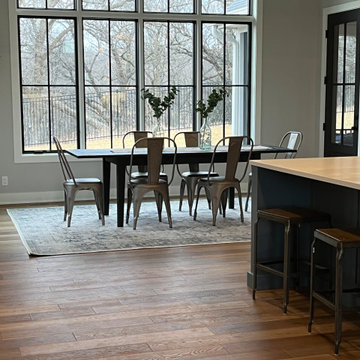
Traditional meets modern with this Omaha home, featuring Hallmark Floors Hemingway Oak.
Свежая идея для дизайна: кухня-столовая среднего размера в классическом стиле с серыми стенами, паркетным полом среднего тона, стандартным камином, фасадом камина из камня, разноцветным полом, сводчатым потолком и стенами из вагонки - отличное фото интерьера
Свежая идея для дизайна: кухня-столовая среднего размера в классическом стиле с серыми стенами, паркетным полом среднего тона, стандартным камином, фасадом камина из камня, разноцветным полом, сводчатым потолком и стенами из вагонки - отличное фото интерьера
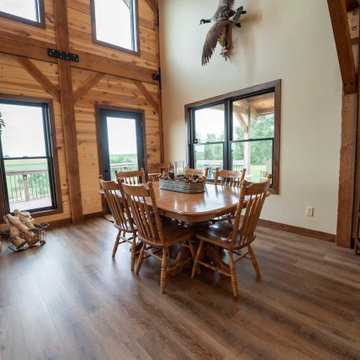
Post and beam open concept dining room
На фото: большая кухня-столовая в стиле рустика с бежевыми стенами, паркетным полом среднего тона, стандартным камином, фасадом камина из каменной кладки, коричневым полом, сводчатым потолком и стенами из вагонки
На фото: большая кухня-столовая в стиле рустика с бежевыми стенами, паркетным полом среднего тона, стандартным камином, фасадом камина из каменной кладки, коричневым полом, сводчатым потолком и стенами из вагонки
Столовая с стандартным камином и стенами из вагонки – фото дизайна интерьера
2