Столовая с стандартным камином и серым полом – фото дизайна интерьера
Сортировать:
Бюджет
Сортировать:Популярное за сегодня
101 - 120 из 839 фото
1 из 3
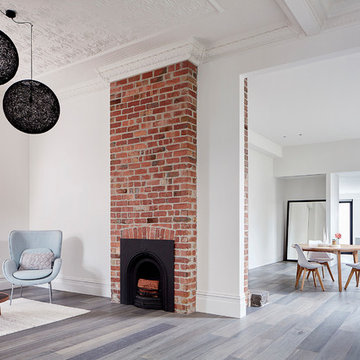
Photographer Jack Lovel-Stylist Beckie Littler
Идея дизайна: гостиная-столовая среднего размера в современном стиле с белыми стенами, паркетным полом среднего тона, стандартным камином, фасадом камина из кирпича и серым полом
Идея дизайна: гостиная-столовая среднего размера в современном стиле с белыми стенами, паркетным полом среднего тона, стандартным камином, фасадом камина из кирпича и серым полом
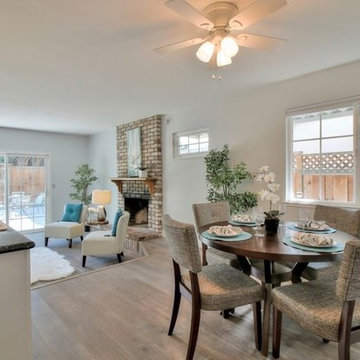
Пример оригинального дизайна: маленькая кухня-столовая в современном стиле с белыми стенами, светлым паркетным полом, стандартным камином, фасадом камина из кирпича и серым полом для на участке и в саду
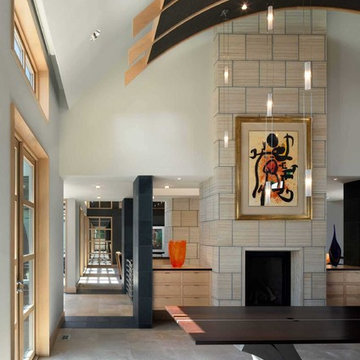
Farshid Assassi
Пример оригинального дизайна: большая отдельная столовая в современном стиле с полом из известняка, стандартным камином, белыми стенами, фасадом камина из плитки и серым полом
Пример оригинального дизайна: большая отдельная столовая в современном стиле с полом из известняка, стандартным камином, белыми стенами, фасадом камина из плитки и серым полом
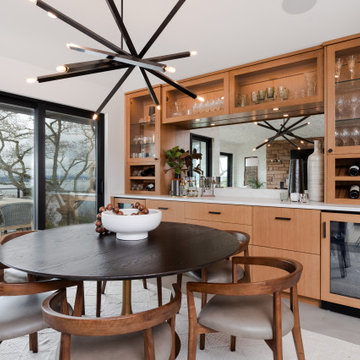
Added a built-in bar for beverage storage, wine storage and lots of open cabinetry to display glassware. The antique mirror helps make the space feel bigger and bounces light around on gray/rainy days.

Dining Room view of the Reimers Rd. Residence. Construction by Ameristar Remodeling & Roofing. Photography by Andrea Calo.
Идея дизайна: большая кухня-столовая в стиле модернизм с бежевыми стенами, бетонным полом, стандартным камином, фасадом камина из камня и серым полом
Идея дизайна: большая кухня-столовая в стиле модернизм с бежевыми стенами, бетонным полом, стандартным камином, фасадом камина из камня и серым полом
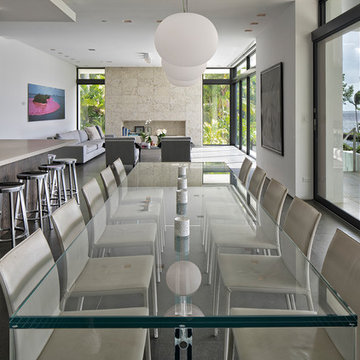
Источник вдохновения для домашнего уюта: гостиная-столовая среднего размера в стиле модернизм с белыми стенами, полом из керамической плитки, стандартным камином, фасадом камина из камня и серым полом

The cabin typology redux came out of the owner’s desire to have a house that is warm and familiar, but also “feels like you are on vacation.” The basis of the “Hewn House” design starts with a cabin’s simple form and materiality: a gable roof, a wood-clad body, a prominent fireplace that acts as the hearth, and integrated indoor-outdoor spaces. However, rather than a rustic style, the scheme proposes a clean-lined and “hewned” form, sculpted, to best fit on its urban infill lot.
The plan and elevation geometries are responsive to the unique site conditions. Existing prominent trees determined the faceted shape of the main house, while providing shade that projecting eaves of a traditional log cabin would otherwise offer. Deferring to the trees also allows the house to more readily tuck into its leafy East Austin neighborhood, and is therefore more quiet and secluded.
Natural light and coziness are key inside the home. Both the common zone and the private quarters extend to sheltered outdoor spaces of varying scales: the front porch, the private patios, and the back porch which acts as a transition to the backyard. Similar to the front of the house, a large cedar elm was preserved in the center of the yard. Sliding glass doors open up the interior living zone to the backyard life while clerestory windows bring in additional ambient light and tree canopy views. The wood ceiling adds warmth and connection to the exterior knotted cedar tongue & groove. The iron spot bricks with an earthy, reddish tone around the fireplace cast a new material interest both inside and outside. The gable roof is clad with standing seam to reinforced the clean-lined and faceted form. Furthermore, a dark gray shade of stucco contrasts and complements the warmth of the cedar with its coolness.
A freestanding guest house both separates from and connects to the main house through a small, private patio with a tall steel planter bed.
Photo by Charles Davis Smith
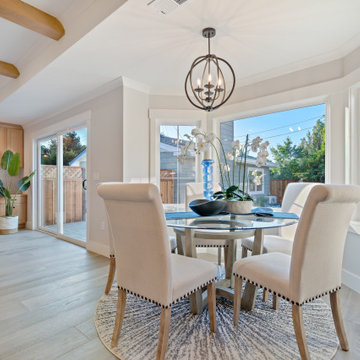
2019 -- Complete re-design and re-build of this 1,600 square foot home including a brand new 600 square foot Guest House located in the Willow Glen neighborhood of San Jose, CA.
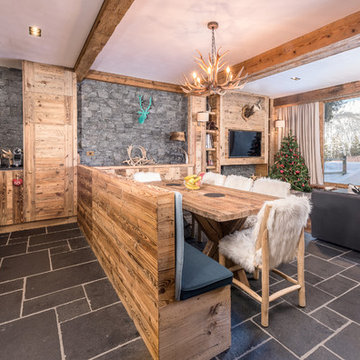
На фото: гостиная-столовая среднего размера в стиле рустика с полом из сланца, стандартным камином, фасадом камина из дерева и серым полом

Dinette open to great room w/ cedar trimmed tray ceiling
Источник вдохновения для домашнего уюта: огромная кухня-столовая в стиле модернизм с серыми стенами, полом из керамической плитки, стандартным камином, фасадом камина из камня, серым полом, кессонным потолком и панелями на части стены
Источник вдохновения для домашнего уюта: огромная кухня-столовая в стиле модернизм с серыми стенами, полом из керамической плитки, стандартным камином, фасадом камина из камня, серым полом, кессонным потолком и панелями на части стены
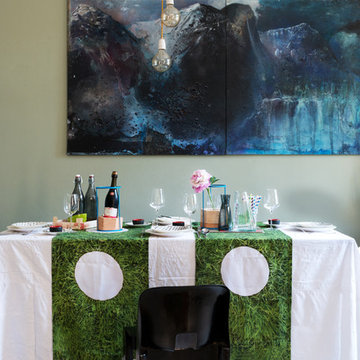
Marco Azzoni (foto) e Marta Meda (stylist)
Ferdinando Greco (quadro)
Идея дизайна: маленькая гостиная-столовая в стиле фьюжн с зелеными стенами, бетонным полом, стандартным камином, фасадом камина из штукатурки и серым полом для на участке и в саду
Идея дизайна: маленькая гостиная-столовая в стиле фьюжн с зелеными стенами, бетонным полом, стандартным камином, фасадом камина из штукатурки и серым полом для на участке и в саду
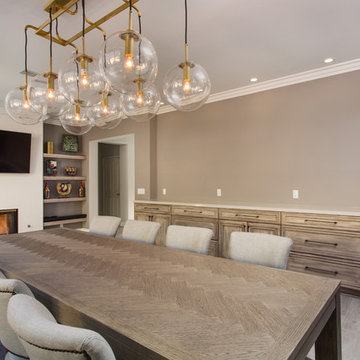
A rejuvenation project of the entire first floor of approx. 1700sq.
The kitchen was completely redone and redesigned with relocation of all major appliances, construction of a new functioning island and creating a more open and airy feeling in the space.
A "window" was opened from the kitchen to the living space to create a connection and practical work area between the kitchen and the new home bar lounge that was constructed in the living space.
New dramatic color scheme was used to create a "grandness" felling when you walk in through the front door and accent wall to be designated as the TV wall.
The stairs were completely redesigned from wood banisters and carpeted steps to a minimalistic iron design combining the mid-century idea with a bit of a modern Scandinavian look.
The old family room was repurposed to be the new official dinning area with a grand buffet cabinet line, dramatic light fixture and a new minimalistic look for the fireplace with 3d white tiles.
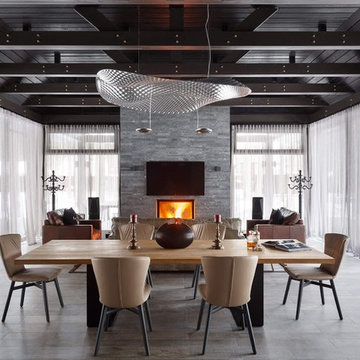
На фото: гостиная-столовая в современном стиле с стандартным камином и серым полом с
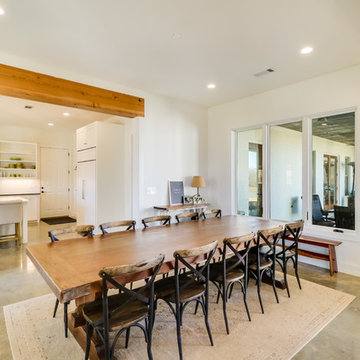
Пример оригинального дизайна: большая гостиная-столовая в стиле кантри с белыми стенами, бетонным полом, стандартным камином, фасадом камина из кирпича и серым полом
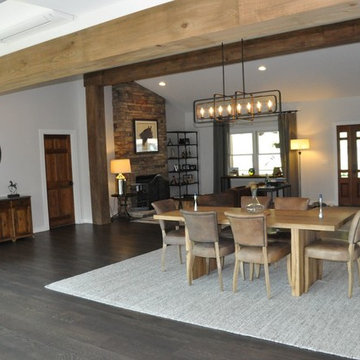
Стильный дизайн: гостиная-столовая среднего размера в стиле кантри с белыми стенами, темным паркетным полом, стандартным камином, фасадом камина из кирпича и серым полом - последний тренд
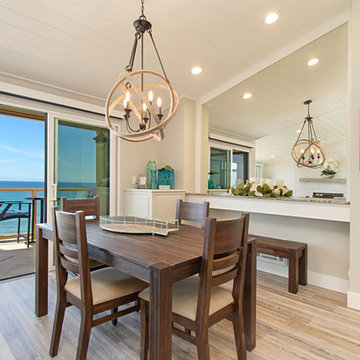
This gorgeous beach condo sits on the banks of the Pacific ocean in Solana Beach, CA. The previous design was dark, heavy and out of scale for the square footage of the space. We removed an outdated bulit in, a column that was not supporting and all the detailed trim work. We replaced it with white kitchen cabinets, continuous vinyl plank flooring and clean lines throughout. The entry was created by pulling the lower portion of the bookcases out past the wall to create a foyer. The shelves are open to both sides so the immediate view of the ocean is not obstructed. New patio sliders now open in the center to continue the view. The shiplap ceiling was updated with a fresh coat of paint and smaller LED can lights. The bookcases are the inspiration color for the entire design. Sea glass green, the color of the ocean, is sprinkled throughout the home. The fireplace is now a sleek contemporary feel with a tile surround. The mantel is made from old barn wood. A very special slab of quartzite was used for the bookcase counter, dining room serving ledge and a shelf in the laundry room. The kitchen is now white and bright with glass tile that reflects the colors of the water. The hood and floating shelves have a weathered finish to reflect drift wood. The laundry room received a face lift starting with new moldings on the door, fresh paint, a rustic cabinet and a stone shelf. The guest bathroom has new white tile with a beachy mosaic design and a fresh coat of paint on the vanity. New hardware, sinks, faucets, mirrors and lights finish off the design. The master bathroom used to be open to the bedroom. We added a wall with a barn door for privacy. The shower has been opened up with a beautiful pebble tile water fall. The pebbles are repeated on the vanity with a natural edge finish. The vanity received a fresh paint job, new hardware, faucets, sinks, mirrors and lights. The guest bedroom has a custom double bunk with reading lamps for the kiddos. This space now reflects the community it is in, and we have brought the beach inside.
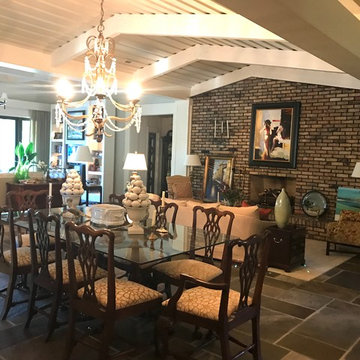
На фото: большая гостиная-столовая в классическом стиле с белыми стенами, полом из сланца, стандартным камином, фасадом камина из кирпича и серым полом
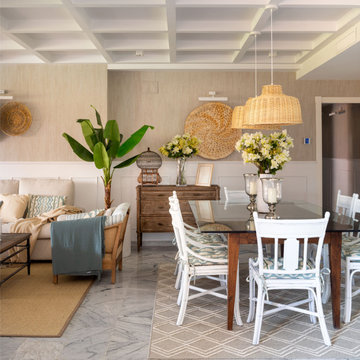
На фото: большая гостиная-столовая в стиле неоклассика (современная классика) с бежевыми стенами, мраморным полом, стандартным камином, серым полом, кессонным потолком и обоями на стенах с
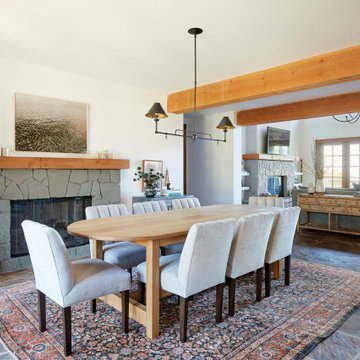
На фото: гостиная-столовая в стиле рустика с белыми стенами, стандартным камином, фасадом камина из камня и серым полом
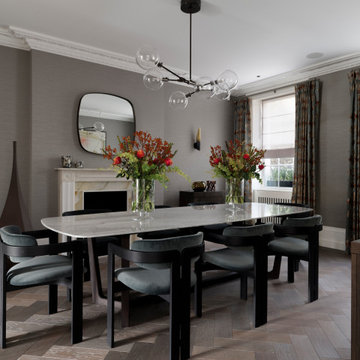
На фото: большая отдельная столовая в современном стиле с серыми стенами, паркетным полом среднего тона, стандартным камином, фасадом камина из камня, серым полом и обоями на стенах с
Столовая с стандартным камином и серым полом – фото дизайна интерьера
6