Столовая с стандартным камином и фасадом камина из камня – фото дизайна интерьера
Сортировать:
Бюджет
Сортировать:Популярное за сегодня
161 - 180 из 8 178 фото
1 из 3

Where else do you visualize spending hours of catching up with your family members than spending it in one room with various seating areas and with food nearby. The dining area is strategically adjacent to the living room to allow more seating areas while talking nonstop.
This spacious dining area is built by ULFBUILT, a custom home builder in Beaver Creek.
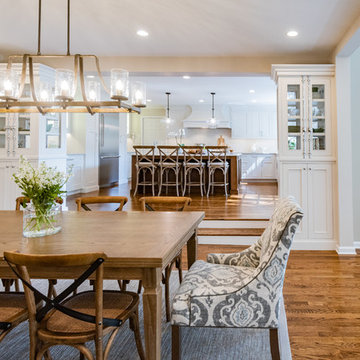
In this project Gardner/Fox created took a segmented first floor plan and created an open concept layout, and guest suite. New construction includes a family room addition, guest suite, wet bar, hall storage, mudroom, and a three car garage.
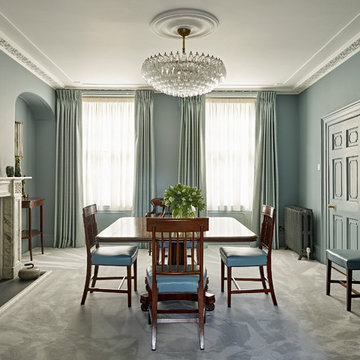
Пример оригинального дизайна: большая отдельная столовая в классическом стиле с зелеными стенами, ковровым покрытием, стандартным камином, фасадом камина из камня и серым полом
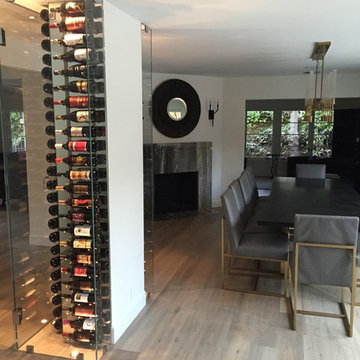
На фото: большая столовая в стиле неоклассика (современная классика) с белыми стенами, паркетным полом среднего тона, стандартным камином, фасадом камина из камня и коричневым полом
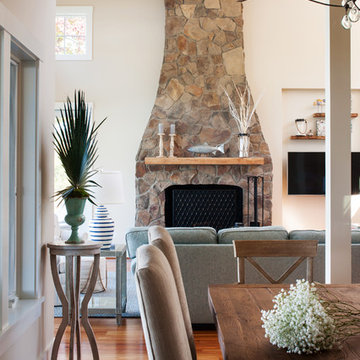
Dining room and living room.
Ansel Olsen, Photographer
Идея дизайна: гостиная-столовая среднего размера в стиле кантри с бежевыми стенами, паркетным полом среднего тона, стандартным камином, фасадом камина из камня и коричневым полом
Идея дизайна: гостиная-столовая среднего размера в стиле кантри с бежевыми стенами, паркетным полом среднего тона, стандартным камином, фасадом камина из камня и коричневым полом
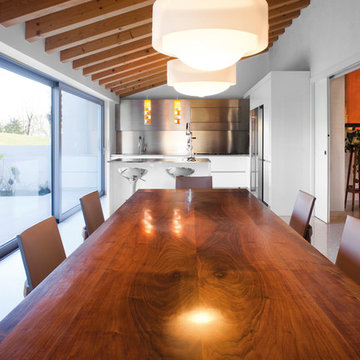
Ph. Enrico Dal Zotto
Свежая идея для дизайна: большая столовая в средиземноморском стиле с мраморным полом, стандартным камином и фасадом камина из камня - отличное фото интерьера
Свежая идея для дизайна: большая столовая в средиземноморском стиле с мраморным полом, стандартным камином и фасадом камина из камня - отличное фото интерьера
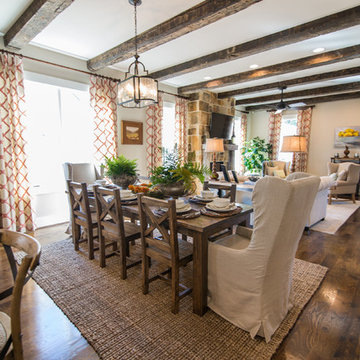
Faith Allen
На фото: гостиная-столовая в стиле неоклассика (современная классика) с белыми стенами, паркетным полом среднего тона, стандартным камином и фасадом камина из камня
На фото: гостиная-столовая в стиле неоклассика (современная классика) с белыми стенами, паркетным полом среднего тона, стандартным камином и фасадом камина из камня
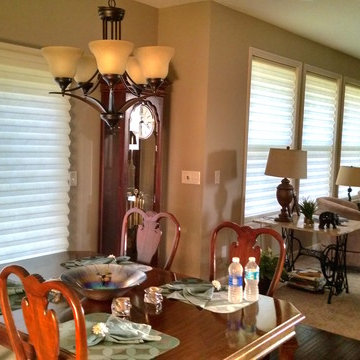
A look at the dining and family room windows – we helped the homeowner decide on a cohesive look with Hunter Douglas shades that worked on both a sliding glass door and three windows.
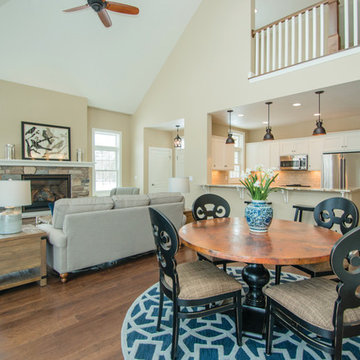
Interior designer, Annette Anderson, uses neutral colors and a pop of navy in this Fish Creek condominium to create a relaxing atmosphere for potential buyers. The grays and neutrals compliment the natural stone fire place and the copper top table ads contrast and visual interest to the space. Annette Anderson - interior designer, Pete Seroogy - photographer
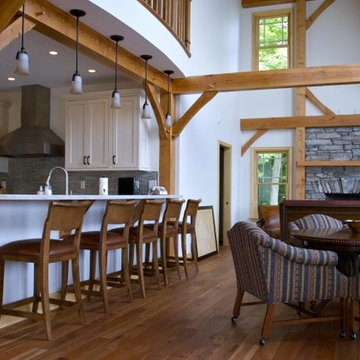
На фото: большая гостиная-столовая в стиле кантри с белыми стенами, светлым паркетным полом, стандартным камином и фасадом камина из камня с

Family room makeover in Sandy Springs, Ga. Mixed new and old pieces together.
На фото: большая гостиная-столовая в классическом стиле с серыми стенами, темным паркетным полом, стандартным камином, фасадом камина из камня, коричневым полом и обоями на стенах с
На фото: большая гостиная-столовая в классическом стиле с серыми стенами, темным паркетным полом, стандартным камином, фасадом камина из камня, коричневым полом и обоями на стенах с

Dining room with a fresh take on traditional, with custom wallpapered ceilings, and sideboards.
Пример оригинального дизайна: отдельная столовая среднего размера в стиле неоклассика (современная классика) с белыми стенами, светлым паркетным полом, стандартным камином, фасадом камина из камня, потолком с обоями и бежевым полом
Пример оригинального дизайна: отдельная столовая среднего размера в стиле неоклассика (современная классика) с белыми стенами, светлым паркетным полом, стандартным камином, фасадом камина из камня, потолком с обоями и бежевым полом
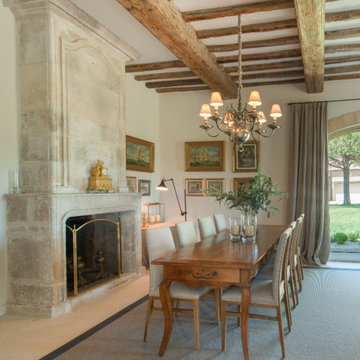
Стильный дизайн: столовая в классическом стиле с стандартным камином, фасадом камина из камня и белым полом - последний тренд
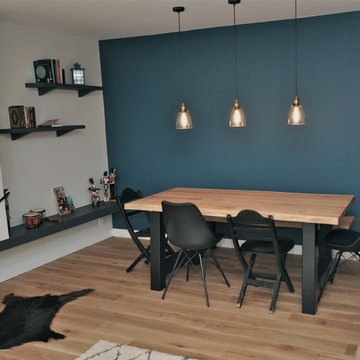
Идея дизайна: большая отдельная столовая в стиле лофт с синими стенами, светлым паркетным полом, стандартным камином, фасадом камина из камня и бежевым полом
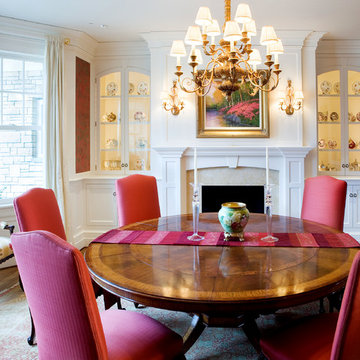
Идея дизайна: отдельная столовая в классическом стиле с красными стенами, стандартным камином и фасадом камина из камня
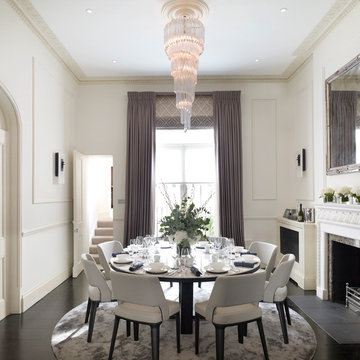
Идея дизайна: столовая в классическом стиле с белыми стенами, темным паркетным полом, стандартным камином и фасадом камина из камня

This terracotta feature wall is one of our favourite areas in the home. To create interest in this special area between the kitchen and open living area, we installed wood pieces on the wall and painted them this gorgeous terracotta colour. The furniture is an eclectic mix of retro and nostalgic pieces which are playful, yet sophisticated for the young family who likes to entertain.
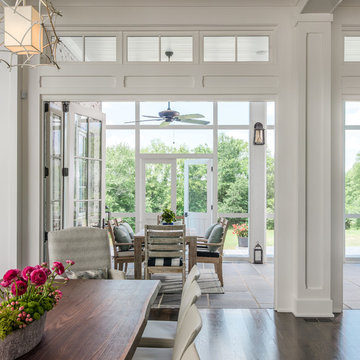
Garett & Carrie Buell of Studiobuell / studiobuell.com
На фото: кухня-столовая в стиле неоклассика (современная классика) с белыми стенами, темным паркетным полом, стандартным камином, фасадом камина из камня и коричневым полом с
На фото: кухня-столовая в стиле неоклассика (современная классика) с белыми стенами, темным паркетным полом, стандартным камином, фасадом камина из камня и коричневым полом с
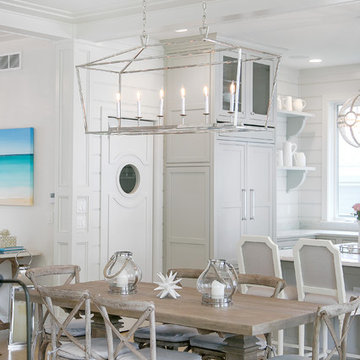
http://lowellcustomhomes.com , LOWELL CUSTOM HOMES, Lake Geneva, WI, Open floor plan with lakeside dining room open to the living room and kitchen. Large windows create a bright sunny interior with lake views from every room.
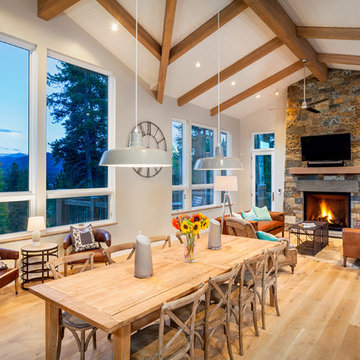
Pinnacle Mountain Homes
Пример оригинального дизайна: гостиная-столовая в стиле рустика с светлым паркетным полом, стандартным камином и фасадом камина из камня
Пример оригинального дизайна: гостиная-столовая в стиле рустика с светлым паркетным полом, стандартным камином и фасадом камина из камня
Столовая с стандартным камином и фасадом камина из камня – фото дизайна интерьера
9