Столовая с стандартным камином и фасадом камина из дерева – фото дизайна интерьера
Сортировать:
Бюджет
Сортировать:Популярное за сегодня
141 - 160 из 1 726 фото
1 из 3
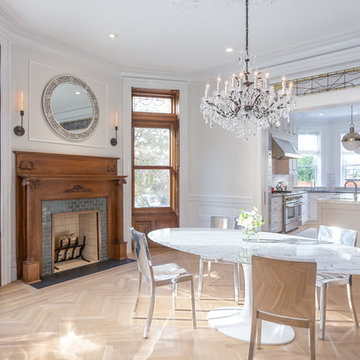
Пример оригинального дизайна: кухня-столовая среднего размера в стиле неоклассика (современная классика) с белыми стенами, светлым паркетным полом, стандартным камином и фасадом камина из дерева
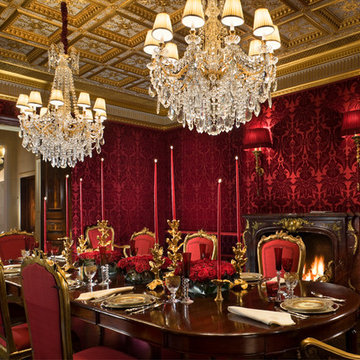
Renowned Interior Designer Richard Keith Langham selected and designed custom furniture, fabrics, and fabulous antique finds including fireplace mantels and chandeliers, and accessories that together set the backdrop for the Owner’s growing art and furniture collections.
Historic New York City Townhouse | Renovation by Brian O'Keefe Architect, PC, with Interior Design by Richard Keith Langham
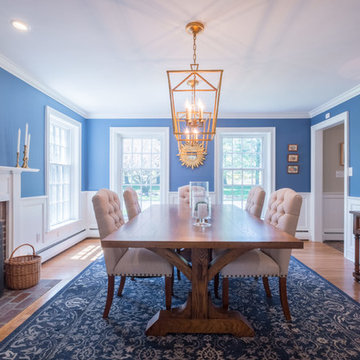
This kitchen and dining room remodel gave this transitional/traditional home a fresh and chic update. The kitchen features a black granite counters, top of the line appliances, a wet bar, a custom-built wall cabinet for storage and a place for charging electronics, and a large center island. The blue island features seating for four, lots of storage and microwave drawer. Its counter is made of two layers of Carrara marble. In the dining room, the custom-made wainscoting and fireplace surround mimic the kitchen cabinetry, providing a cohesive and modern look.
RUDLOFF Custom Builders has won Best of Houzz for Customer Service in 2014, 2015 2016 and 2017. We also were voted Best of Design in 2016, 2017 and 2018, which only 2% of professionals receive. Rudloff Custom Builders has been featured on Houzz in their Kitchen of the Week, What to Know About Using Reclaimed Wood in the Kitchen as well as included in their Bathroom WorkBook article. We are a full service, certified remodeling company that covers all of the Philadelphia suburban area. This business, like most others, developed from a friendship of young entrepreneurs who wanted to make a difference in their clients’ lives, one household at a time. This relationship between partners is much more than a friendship. Edward and Stephen Rudloff are brothers who have renovated and built custom homes together paying close attention to detail. They are carpenters by trade and understand concept and execution. RUDLOFF CUSTOM BUILDERS will provide services for you with the highest level of professionalism, quality, detail, punctuality and craftsmanship, every step of the way along our journey together.
Specializing in residential construction allows us to connect with our clients early in the design phase to ensure that every detail is captured as you imagined. One stop shopping is essentially what you will receive with RUDLOFF CUSTOM BUILDERS from design of your project to the construction of your dreams, executed by on-site project managers and skilled craftsmen. Our concept: envision our client’s ideas and make them a reality. Our mission: CREATING LIFETIME RELATIONSHIPS BUILT ON TRUST AND INTEGRITY.
Photo Credit: JMB Photoworks
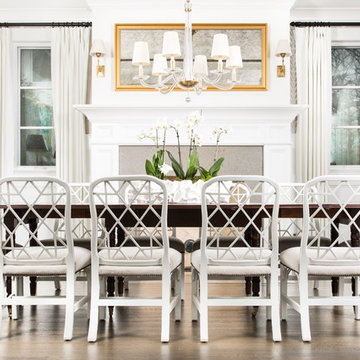
Пример оригинального дизайна: отдельная столовая среднего размера в стиле неоклассика (современная классика) с коричневыми стенами, паркетным полом среднего тона, стандартным камином, фасадом камина из дерева и коричневым полом
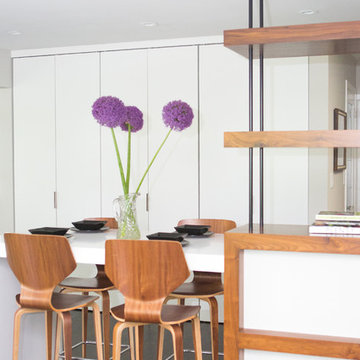
breakfast bar separating kitchen from living room
На фото: большая кухня-столовая в стиле ретро с серыми стенами, темным паркетным полом, стандартным камином и фасадом камина из дерева
На фото: большая кухня-столовая в стиле ретро с серыми стенами, темным паркетным полом, стандартным камином и фасадом камина из дерева
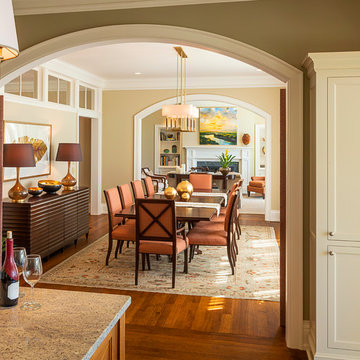
Charles A. Parker / Images Plus
На фото: кухня-столовая среднего размера в стиле неоклассика (современная классика) с бежевыми стенами, паркетным полом среднего тона, стандартным камином и фасадом камина из дерева
На фото: кухня-столовая среднего размера в стиле неоклассика (современная классика) с бежевыми стенами, паркетным полом среднего тона, стандартным камином и фасадом камина из дерева
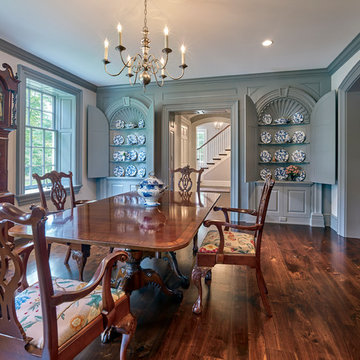
Don Pearse Photographers
Источник вдохновения для домашнего уюта: кухня-столовая среднего размера в классическом стиле с синими стенами, темным паркетным полом, стандартным камином, фасадом камина из дерева и коричневым полом
Источник вдохновения для домашнего уюта: кухня-столовая среднего размера в классическом стиле с синими стенами, темным паркетным полом, стандартным камином, фасадом камина из дерева и коричневым полом
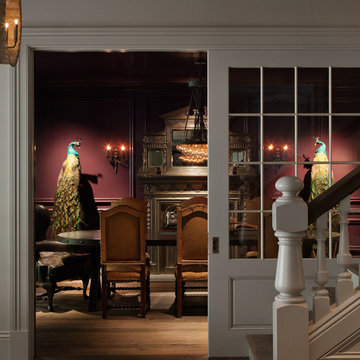
Идея дизайна: отдельная столовая в классическом стиле с красными стенами, паркетным полом среднего тона, стандартным камином и фасадом камина из дерева
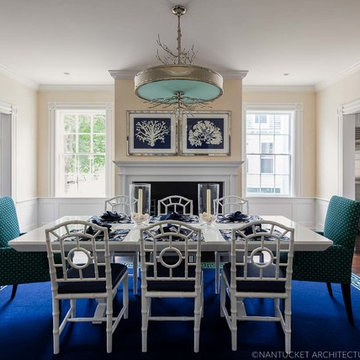
Nantucket Architectural Photography
Свежая идея для дизайна: большая столовая в классическом стиле с белыми стенами, темным паркетным полом, стандартным камином и фасадом камина из дерева - отличное фото интерьера
Свежая идея для дизайна: большая столовая в классическом стиле с белыми стенами, темным паркетным полом, стандартным камином и фасадом камина из дерева - отличное фото интерьера
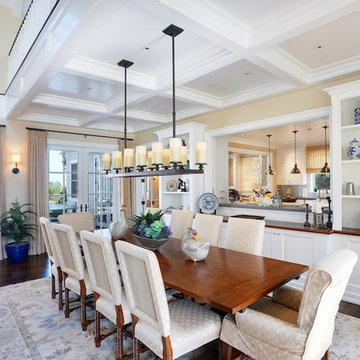
Traditional Beach home located in Malibu, CA. Designed by architect Douglas Burdge.
Пример оригинального дизайна: большая гостиная-столовая в морском стиле с бежевыми стенами, темным паркетным полом, стандартным камином, фасадом камина из дерева и коричневым полом
Пример оригинального дизайна: большая гостиная-столовая в морском стиле с бежевыми стенами, темным паркетным полом, стандартным камином, фасадом камина из дерева и коричневым полом
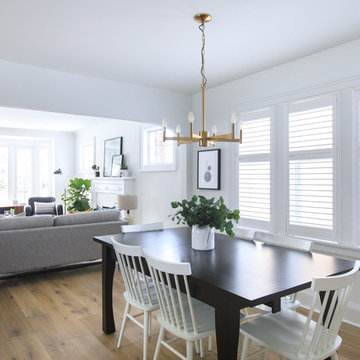
Ryan Salisbury
Источник вдохновения для домашнего уюта: гостиная-столовая среднего размера в стиле неоклассика (современная классика) с белыми стенами, светлым паркетным полом, стандартным камином, фасадом камина из дерева и коричневым полом
Источник вдохновения для домашнего уюта: гостиная-столовая среднего размера в стиле неоклассика (современная классика) с белыми стенами, светлым паркетным полом, стандартным камином, фасадом камина из дерева и коричневым полом
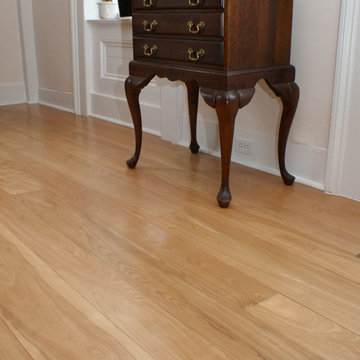
Red Birch heartwood only wide plank Birch flooring, made in the USA, available sawmill direct from Hull Forest Products. Unfinished or prefinished. Ships nationwide direct from our mill. 4-6 weeks lead time for most orders. Lifetime quality guarantee. 1-800-928-9602. www.hullforest.com
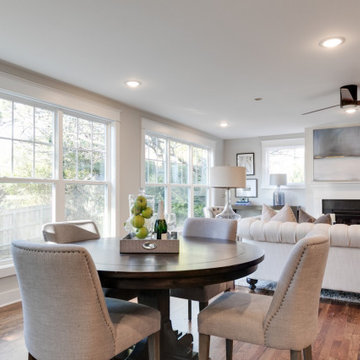
Charming and timeless, 5 bedroom, 3 bath, freshly-painted brick Dutch Colonial nestled in the quiet neighborhood of Sauer’s Gardens (in the Mary Munford Elementary School district)! We have fully-renovated and expanded this home to include the stylish and must-have modern upgrades, but have also worked to preserve the character of a historic 1920’s home. As you walk in to the welcoming foyer, a lovely living/sitting room with original fireplace is on your right and private dining room on your left. Go through the French doors of the sitting room and you’ll enter the heart of the home – the kitchen and family room. Featuring quartz countertops, two-toned cabinetry and large, 8’ x 5’ island with sink, the completely-renovated kitchen also sports stainless-steel Frigidaire appliances, soft close doors/drawers and recessed lighting. The bright, open family room has a fireplace and wall of windows that overlooks the spacious, fenced back yard with shed. Enjoy the flexibility of the first-floor bedroom/private study/office and adjoining full bath. Upstairs, the owner’s suite features a vaulted ceiling, 2 closets and dual vanity, water closet and large, frameless shower in the bath. Three additional bedrooms (2 with walk-in closets), full bath and laundry room round out the second floor. The unfinished basement, with access from the kitchen/family room, offers plenty of storage.
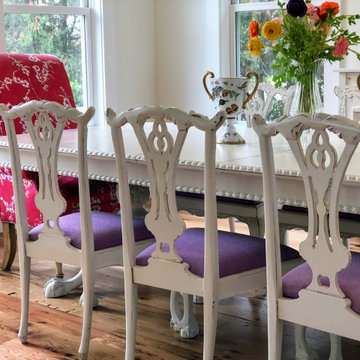
Идея дизайна: большая отдельная столовая в классическом стиле с белыми стенами, паркетным полом среднего тона, стандартным камином, фасадом камина из дерева и коричневым полом
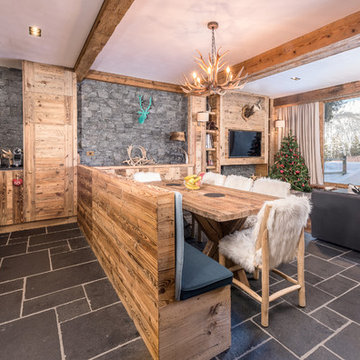
На фото: гостиная-столовая среднего размера в стиле рустика с полом из сланца, стандартным камином, фасадом камина из дерева и серым полом
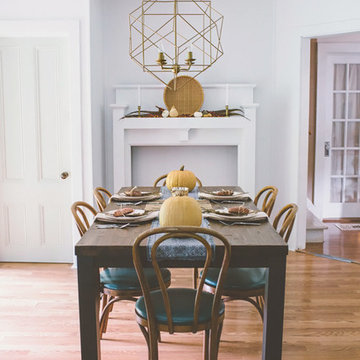
The Logan dining table features a rich finish, clean lines and precise detailing, so you can achieve a polished, sophisticated appearance in your dining room. If you need to fit in a few extra place settings at the last minute, just extend the length of the dining table using the included 18" leaf.
The Penta pendant light is sophisticated geometric perfection. Slim, gold-finished metal rods wrap to create an elegant chandelier with four single candelabra lights.
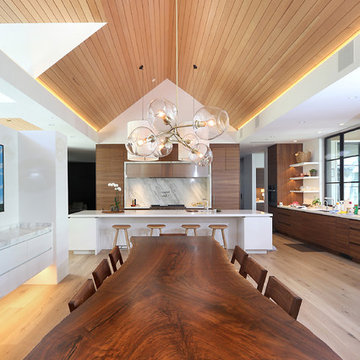
Идея дизайна: гостиная-столовая среднего размера в современном стиле с белыми стенами, паркетным полом среднего тона, стандартным камином, фасадом камина из дерева и коричневым полом
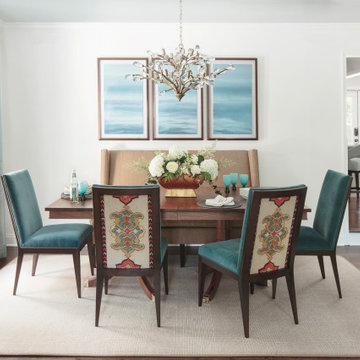
A well traveled couple wanted to push the envelope and create a one of a kind space with a decidedly sophisticated vibe. A one of a kind vintage oushak rug with a riot of color set the stage for the combined living and dining room. Tiffany blue silk drapery wrap the room in elegance while super comfortable seating welcomes friends and family. Sexy plum lounge chairs, rusty pink pillows, and tribal pink pillows create an envelope of color against creamy white walls. Two sets of photos from the couple's travels around the world will rotate in the spring and fall. A small original piece of art sits on an easel.
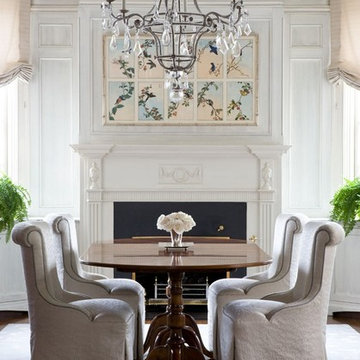
Источник вдохновения для домашнего уюта: отдельная столовая среднего размера в классическом стиле с стандартным камином, синими стенами, паркетным полом среднего тона, фасадом камина из дерева и коричневым полом
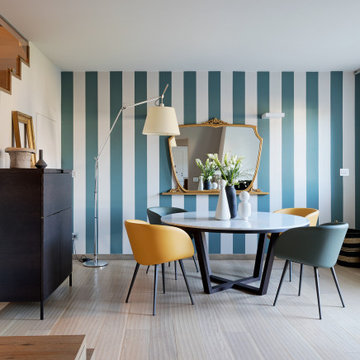
All’ingresso troviamo ad accoglierci la sala da pranzo, con il grande tavolo tondo artigianale contornato da poltroncine in pelle colorate; alle spalle una parete decorata con uno specchio di recupero che la impreziosisce e crea uno sfondo in perfetta armonia.
La scala in legno è stata completata con un parapetto in vetro trasparente sotto il quale troviamo un mobile bar realizzato artigianalmente.
Столовая с стандартным камином и фасадом камина из дерева – фото дизайна интерьера
8