Столовая с стандартным камином без камина – фото дизайна интерьера
Сортировать:
Бюджет
Сортировать:Популярное за сегодня
41 - 60 из 92 774 фото
1 из 3

Dining area before.
На фото: столовая среднего размера в стиле кантри с с кухонным уголком, белыми стенами, стандартным камином, фасадом камина из кирпича и кирпичными стенами
На фото: столовая среднего размера в стиле кантри с с кухонным уголком, белыми стенами, стандартным камином, фасадом камина из кирпича и кирпичными стенами

Стильный дизайн: столовая среднего размера в морском стиле с полом из ламината, бежевым полом и обоями на стенах без камина - последний тренд

Our Austin studio decided to go bold with this project by ensuring that each space had a unique identity in the Mid-Century Modern style bathroom, butler's pantry, and mudroom. We covered the bathroom walls and flooring with stylish beige and yellow tile that was cleverly installed to look like two different patterns. The mint cabinet and pink vanity reflect the mid-century color palette. The stylish knobs and fittings add an extra splash of fun to the bathroom.
The butler's pantry is located right behind the kitchen and serves multiple functions like storage, a study area, and a bar. We went with a moody blue color for the cabinets and included a raw wood open shelf to give depth and warmth to the space. We went with some gorgeous artistic tiles that create a bold, intriguing look in the space.
In the mudroom, we used siding materials to create a shiplap effect to create warmth and texture – a homage to the classic Mid-Century Modern design. We used the same blue from the butler's pantry to create a cohesive effect. The large mint cabinets add a lighter touch to the space.
---
Project designed by the Atomic Ranch featured modern designers at Breathe Design Studio. From their Austin design studio, they serve an eclectic and accomplished nationwide clientele including in Palm Springs, LA, and the San Francisco Bay Area.
For more about Breathe Design Studio, see here: https://www.breathedesignstudio.com/
To learn more about this project, see here: https://www.breathedesignstudio.com/atomic-ranch

Modern Dining Room in an open floor plan, sits between the Living Room, Kitchen and Outdoor Patio. The modern electric fireplace wall is finished in distressed grey plaster. Modern Dining Room Furniture in Black and white is paired with a sculptural glass chandelier.
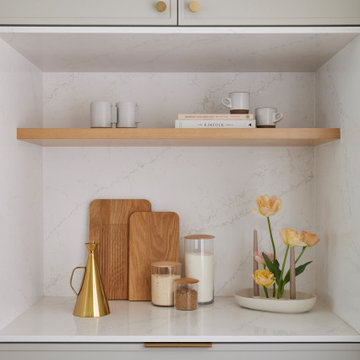
This single family home had been recently flipped with builder-grade materials. We touched each and every room of the house to give it a custom designer touch, thoughtfully marrying our soft minimalist design aesthetic with the graphic designer homeowner’s own design sensibilities. One of the most notable transformations in the home was opening up the galley kitchen to create an open concept great room with large skylight to give the illusion of a larger communal space.
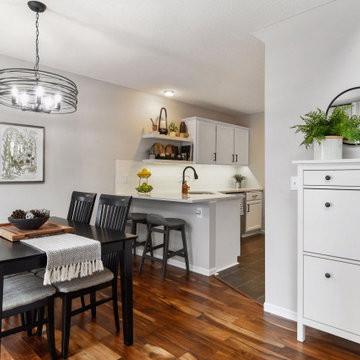
Painted trim and cabinets combined with warm, gray walls and pops of greenery create an updated, transitional style in this 90's townhome.
Пример оригинального дизайна: маленькая кухня-столовая в стиле неоклассика (современная классика) с серыми стенами, полом из ламината и коричневым полом без камина для на участке и в саду
Пример оригинального дизайна: маленькая кухня-столовая в стиле неоклассика (современная классика) с серыми стенами, полом из ламината и коричневым полом без камина для на участке и в саду
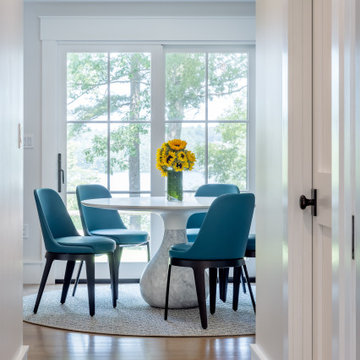
Breakfast nook area off the side of the kitchen and near a new living room with an entrance to the back deck
Пример оригинального дизайна: столовая среднего размера в стиле неоклассика (современная классика) с с кухонным уголком, белыми стенами и светлым паркетным полом без камина
Пример оригинального дизайна: столовая среднего размера в стиле неоклассика (современная классика) с с кухонным уголком, белыми стенами и светлым паркетным полом без камина
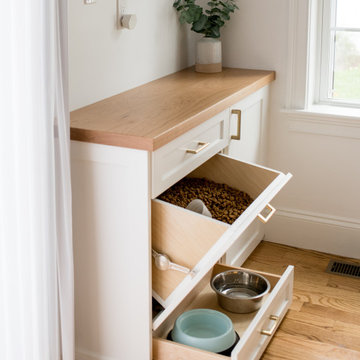
After receiving a referral by a family friend, these clients knew that Rebel Builders was the Design + Build company that could transform their space for a new lifestyle: as grandparents!
As young grandparents, our clients wanted a better flow to their first floor so that they could spend more quality time with their growing family.
The challenge, of creating a fun-filled space that the grandkids could enjoy while being a relaxing oasis when the clients are alone, was one that the designers accepted eagerly. Additionally, designers also wanted to give the clients a more cohesive flow between the kitchen and dining area.
To do this, the team moved the existing fireplace to a central location to open up an area for a larger dining table and create a designated living room space. On the opposite end, we placed the "kids area" with a large window seat and custom storage. The built-ins and archway leading to the mudroom brought an elegant, inviting and utilitarian atmosphere to the house.
The careful selection of the color palette connected all of the spaces and infused the client's personal touch into their home.
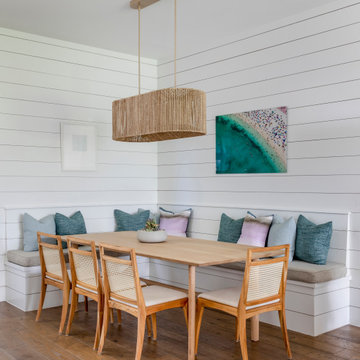
Our Austin interior design studio used a mix of pastel-colored furnishings juxtaposed with interesting wall treatments and metal accessories to give this home a family-friendly yet chic look.
---
Project designed by Sara Barney’s Austin interior design studio BANDD DESIGN. They serve the entire Austin area and its surrounding towns, with an emphasis on Round Rock, Lake Travis, West Lake Hills, and Tarrytown.
For more about BANDD DESIGN, visit here: https://bandddesign.com/
To learn more about this project, visit here:
https://bandddesign.com/elegant-comfortable-family-friendly-austin-interiors/
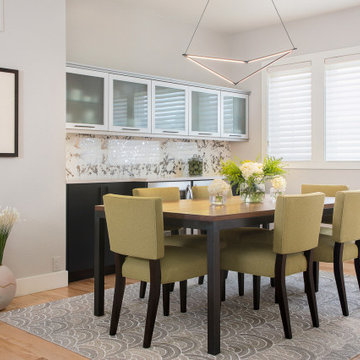
This was a fascinating project for incredible clients. To optimize costs and timelines, our Montecito studio took the existing Craftsman style of the kitchen and transformed it into a more contemporary one. We reused the perimeter cabinets, repainted for a fresh look, and added new walnut cabinets for the island and the appliances wall. The solitary pendant for the kitchen island was the focal point of our design, leaving our clients with a beautiful and everlasting kitchen remodel.
---
Project designed by Montecito interior designer Margarita Bravo. She serves Montecito as well as surrounding areas such as Hope Ranch, Summerland, Santa Barbara, Isla Vista, Mission Canyon, Carpinteria, Goleta, Ojai, Los Olivos, and Solvang.
---
For more about MARGARITA BRAVO, click here: https://www.margaritabravo.com/
To learn more about this project, click here:
https://www.margaritabravo.com/portfolio/contemporary-craftsman-style-denver-kitchen/

Свежая идея для дизайна: столовая в современном стиле с с кухонным уголком, серыми стенами, светлым паркетным полом, бежевым полом и панелями на части стены без камина - отличное фото интерьера
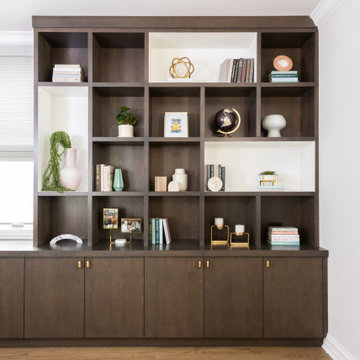
Источник вдохновения для домашнего уюта: большая гостиная-столовая в стиле неоклассика (современная классика) с белыми стенами, темным паркетным полом и коричневым полом без камина

Key decor elements include: Henry Dining table by Egg Collective, Ch20 Elbow chairs by Hans Wegner, Bana triple vase from Horne, Brass candlesticks from Skultuna,
Agnes 10 light chandelier powder coated in black and brass finish by Lindsey Adelman from Roll and Hill

Open concept living & dining room. Dramatic and large abstract wall art over glass table and lucite chairs to open up small space.
Свежая идея для дизайна: маленькая столовая в стиле фьюжн с с кухонным уголком, бежевыми стенами, полом из ламината, коричневым полом и сводчатым потолком без камина для на участке и в саду - отличное фото интерьера
Свежая идея для дизайна: маленькая столовая в стиле фьюжн с с кухонным уголком, бежевыми стенами, полом из ламината, коричневым полом и сводчатым потолком без камина для на участке и в саду - отличное фото интерьера

Room by room, we’re taking on this 1970’s home and bringing it into 2021’s aesthetic and functional desires. The homeowner’s started with the bar, lounge area, and dining room. Bright white paint sets the backdrop for these spaces and really brightens up what used to be light gold walls.
We leveraged their beautiful backyard landscape by incorporating organic patterns and earthy botanical colors to play off the nature just beyond the huge sliding doors.
Since the rooms are in one long galley orientation, the design flow was extremely important. Colors pop in the dining room chandelier (the showstopper that just makes this room “wow”) as well as in the artwork and pillows. The dining table, woven wood shades, and grasscloth offer multiple textures throughout the zones by adding depth, while the marble tops’ and tiles’ linear and geometric patterns give a balanced contrast to the other solids in the areas. The result? A beautiful and comfortable entertaining space!
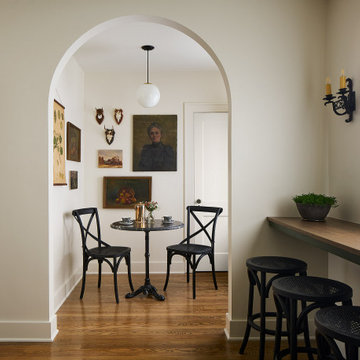
Стильный дизайн: столовая среднего размера в стиле неоклассика (современная классика) с с кухонным уголком, белыми стенами, паркетным полом среднего тона и коричневым полом без камина - последний тренд
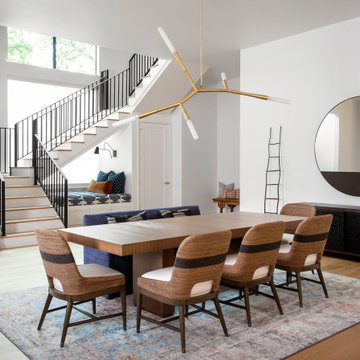
Our Austin studio gave this new build home a serene feel with earthy materials, cool blues, pops of color, and textural elements.
---
Project designed by Sara Barney’s Austin interior design studio BANDD DESIGN. They serve the entire Austin area and its surrounding towns, with an emphasis on Round Rock, Lake Travis, West Lake Hills, and Tarrytown.
For more about BANDD DESIGN, click here: https://bandddesign.com/
To learn more about this project, click here:
https://bandddesign.com/natural-modern-new-build-austin-home/
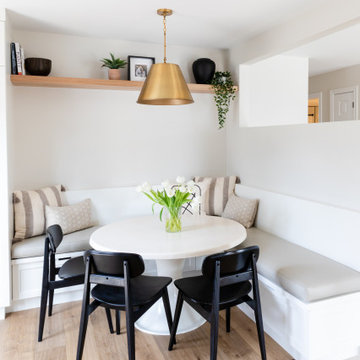
Salemefayadphotography
Идея дизайна: кухня-столовая в стиле неоклассика (современная классика) с белыми стенами, паркетным полом среднего тона и коричневым полом без камина
Идея дизайна: кухня-столовая в стиле неоклассика (современная классика) с белыми стенами, паркетным полом среднего тона и коричневым полом без камина
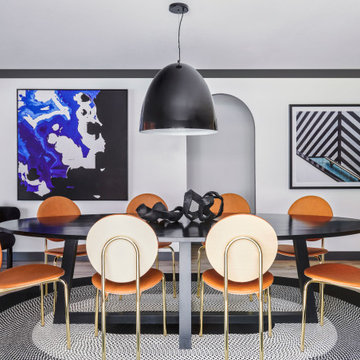
Kaiko Design were engaged by a professional couple and their growing family, to breathe life into this timeworn 90’s
brick bungalow in Sydney, Australia.
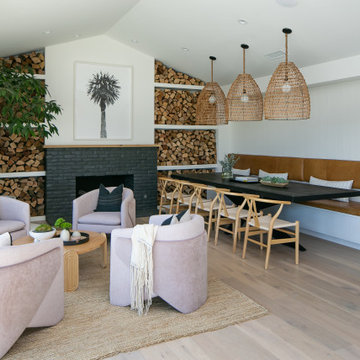
Пример оригинального дизайна: столовая среднего размера в морском стиле с желтыми стенами, стандартным камином, фасадом камина из камня и коричневым полом
Столовая с стандартным камином без камина – фото дизайна интерьера
3