Столовая с синими стенами и светлым паркетным полом – фото дизайна интерьера
Сортировать:
Бюджет
Сортировать:Популярное за сегодня
81 - 100 из 2 076 фото
1 из 3
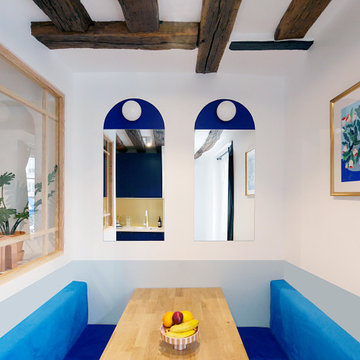
Pour l'espace repas, nous nous sommes inspirés des brasseries de la rue, pour créer des banquettes avec une table de repas et une verrière en bois.
Свежая идея для дизайна: маленькая столовая в стиле модернизм с с кухонным уголком, синими стенами, светлым паркетным полом, бежевым полом и балками на потолке для на участке и в саду - отличное фото интерьера
Свежая идея для дизайна: маленькая столовая в стиле модернизм с с кухонным уголком, синими стенами, светлым паркетным полом, бежевым полом и балками на потолке для на участке и в саду - отличное фото интерьера
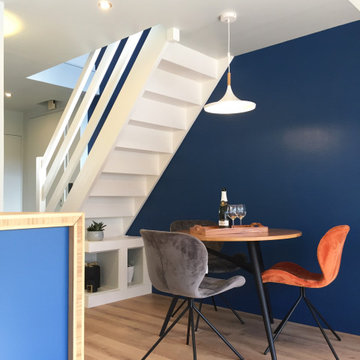
Идея дизайна: маленькая гостиная-столовая в современном стиле с синими стенами, светлым паркетным полом и бежевым полом для на участке и в саду
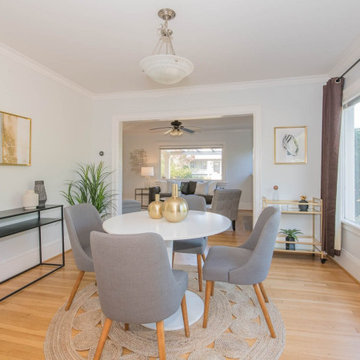
Freshly painted living and dining rooms using Sherwin Williams Paint. Color "Ice Cube" SW 6252.
Источник вдохновения для домашнего уюта: маленькая отдельная столовая в стиле ретро с синими стенами, светлым паркетным полом, стандартным камином, фасадом камина из плитки и коричневым полом для на участке и в саду
Источник вдохновения для домашнего уюта: маленькая отдельная столовая в стиле ретро с синими стенами, светлым паркетным полом, стандартным камином, фасадом камина из плитки и коричневым полом для на участке и в саду
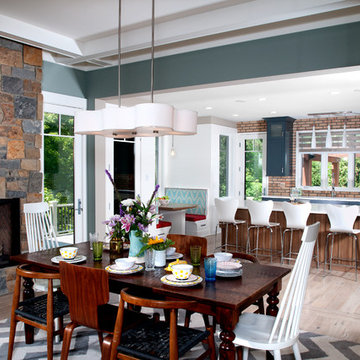
Photographer: Chuck Heiney
Crossing the threshold, you know this is the home you’ve always dreamed of. At home in any neighborhood, Pineleigh’s architectural style and family-focused floor plan offers timeless charm yet is geared toward today’s relaxed lifestyle. Full of light, warmth and thoughtful details that make a house a home, Pineleigh enchants from the custom entryway that includes a mahogany door, columns and a peaked roof. Two outdoor porches to the home’s left side offer plenty of spaces to enjoy outdoor living, making this cedar-shake-covered design perfect for a waterfront or woodsy lot. Inside, more than 2,000 square feet await on the main level. The family cook is never isolated in the spacious central kitchen, which is located on the back of the house behind the large, 17 by 30-foot living room and 12 by 18 formal dining room which functions for both formal and casual occasions and is adjacent to the charming screened-in porch and outdoor patio. Distinctive details include a large foyer, a private den/office with built-ins and all of the extras a family needs – an eating banquette in the kitchen as well as a walk-in pantry, first-floor laundry, cleaning closet and a mud room near the 1,000square foot garage stocked with built-in lockers and a three-foot bench. Upstairs is another covered deck and a dreamy 18 by 13-foot master bedroom/bath suite with deck access for enjoying morning coffee or late-night stargazing. Three additional bedrooms and a bath accommodate a growing family, as does the 1,700-square foot lower level, where an additional bar/kitchen with counter, a billiards space and an additional guest bedroom, exercise space and two baths complete the extensive offerings.
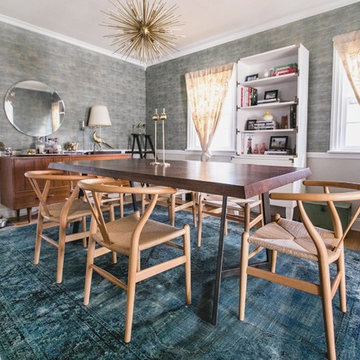
photos: Carina Romano for Apartment Therapy
Источник вдохновения для домашнего уюта: отдельная столовая среднего размера в стиле ретро с синими стенами, светлым паркетным полом и коричневым полом без камина
Источник вдохновения для домашнего уюта: отдельная столовая среднего размера в стиле ретро с синими стенами, светлым паркетным полом и коричневым полом без камина
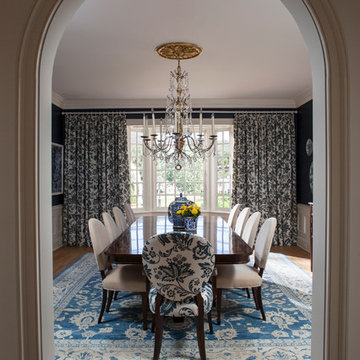
Lori Dennis Interior Design
SoCal Contractor Construction
Mark Tanner Photography
Стильный дизайн: большая отдельная столовая в классическом стиле с синими стенами и светлым паркетным полом - последний тренд
Стильный дизайн: большая отдельная столовая в классическом стиле с синими стенами и светлым паркетным полом - последний тренд
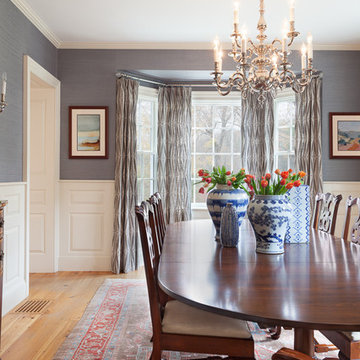
© Greg Perko Photography 2014
На фото: отдельная столовая среднего размера в стиле кантри с синими стенами и светлым паркетным полом без камина с
На фото: отдельная столовая среднего размера в стиле кантри с синими стенами и светлым паркетным полом без камина с

Ocean Bank is a contemporary style oceanfront home located in Chemainus, BC. We broke ground on this home in March 2021. Situated on a sloped lot, Ocean Bank includes 3,086 sq.ft. of finished space over two floors.
The main floor features 11′ ceilings throughout. However, the ceiling vaults to 16′ in the Great Room. Large doors and windows take in the amazing ocean view.
The Kitchen in this custom home is truly a beautiful work of art. The 10′ island is topped with beautiful marble from Vancouver Island. A panel fridge and matching freezer, a large butler’s pantry, and Wolf range are other desirable features of this Kitchen. Also on the main floor, the double-sided gas fireplace that separates the Living and Dining Rooms is lined with gorgeous tile slabs. The glass and steel stairwell railings were custom made on site.
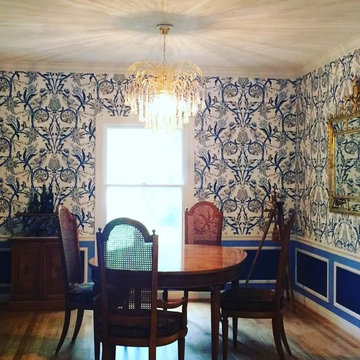
The inspiration for this room was the hand-blown glass chandelier. It was small blue pieces of glass hanging from the gold droplets. I found the wallpaper first and the homeowners loved it. We pulled the colors from the paper into the wainscoting below.
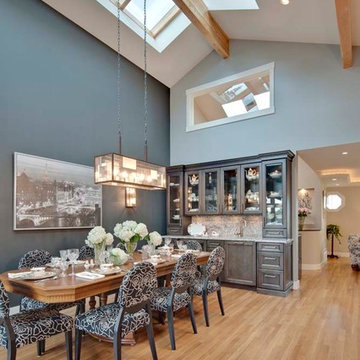
Vaulted ceiling with dramatic ‘skyroof’ in the Great Room/Kitchen floods the interior with natural light. The classic white kitchen with sparkling granite countertops, and stainless appliances is a gourmet chef's dream.

Suite à l'acquisition de ce bien, l'ensemble a été réaménagé du sol au plafond
Свежая идея для дизайна: гостиная-столовая среднего размера в стиле кантри с синими стенами, светлым паркетным полом, стандартным камином, коричневым полом, балками на потолке и кирпичными стенами - отличное фото интерьера
Свежая идея для дизайна: гостиная-столовая среднего размера в стиле кантри с синими стенами, светлым паркетным полом, стандартным камином, коричневым полом, балками на потолке и кирпичными стенами - отличное фото интерьера
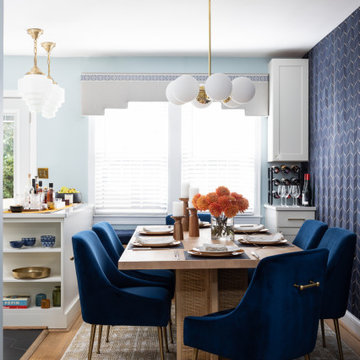
The wallcovering in the dining room captures attention and makes a bold statement. We wanted to ensure the dining room coordinated with the family room, but would set a tone all of its own. The navy and gold wallcovering has a vintage vibe with its distinctive, dimensional design crafted from natural materials.
Six velvet and gold chairs coordinate with the wallcovering perfectly and provide space and comfort when entertaining. The dining room table is a sharp contrast of bleached pine and a woven cane base and the chandelier brings the design together beautifully with an art deco and modern design.
This dining room is glamorous, stylish, vintage, and sophisticated while still being just as welcoming as the homeowners!
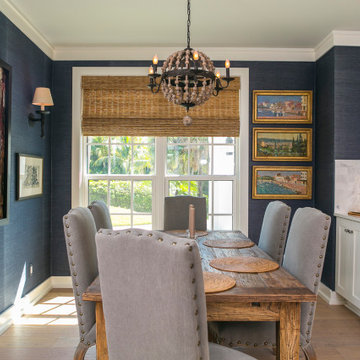
На фото: столовая в стиле неоклассика (современная классика) с синими стенами, светлым паркетным полом и обоями на стенах с
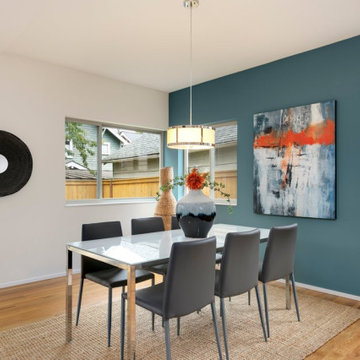
A modern dining room featuring a blue accent wall which flows into the kitchen.
На фото: столовая среднего размера в современном стиле с светлым паркетным полом и синими стенами без камина с
На фото: столовая среднего размера в современном стиле с светлым паркетным полом и синими стенами без камина с
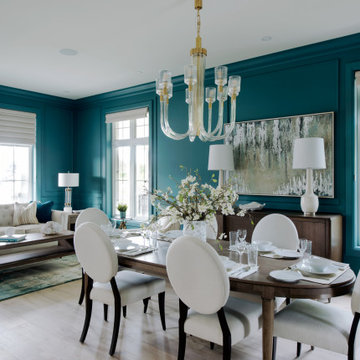
The first Net Zero Minto Dream Home:
At Minto Communities, we’re always trying to evolve through research and development. We see building the Minto Dream Home as an opportunity to push the boundaries on innovative home building practices, so this year’s Minto Dream Home, the Hampton—for the first time ever—has been built as a Net Zero Energy home. This means the home will produce as much energy as it consumes.
Carefully considered East-coast elegance:
Returning this year to head up the interior design, we have Tanya Collins. The Hampton is based on our largest Mahogany design—the 3,551 sq. ft. Redwood. It draws inspiration from the sophisticated beach-houses of its namesake. Think relaxed coastal living, a soft neutral colour palette, lots of light, wainscotting, coffered ceilings, shiplap, wall moulding, and grasscloth wallpaper.
* 5,641 sq. ft. of living space
* 4 bedrooms
* 3.5 bathrooms
* Finished basement with oversized entertainment room, exercise space, and a juice bar
* A great room featuring stunning views of the surrounding nature
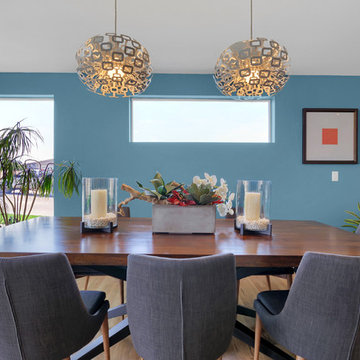
Another view of the dining area, opens to the great room and kitchen.
Пример оригинального дизайна: большая гостиная-столовая в современном стиле с синими стенами и светлым паркетным полом
Пример оригинального дизайна: большая гостиная-столовая в современном стиле с синими стенами и светлым паркетным полом
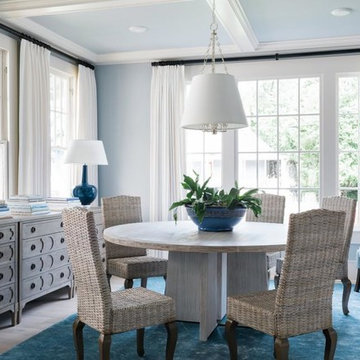
Photo Credit: Robert Peterson- Rustic White Photography
Пример оригинального дизайна: гостиная-столовая среднего размера в стиле неоклассика (современная классика) с синими стенами, светлым паркетным полом и белым полом
Пример оригинального дизайна: гостиная-столовая среднего размера в стиле неоклассика (современная классика) с синими стенами, светлым паркетным полом и белым полом
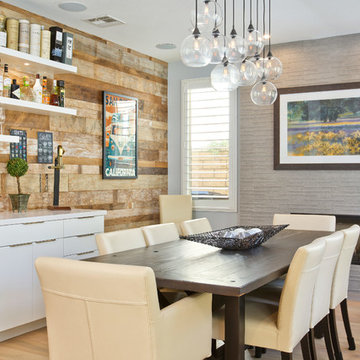
На фото: кухня-столовая среднего размера в стиле неоклассика (современная классика) с светлым паркетным полом, горизонтальным камином, бежевым полом, синими стенами и фасадом камина из плитки с
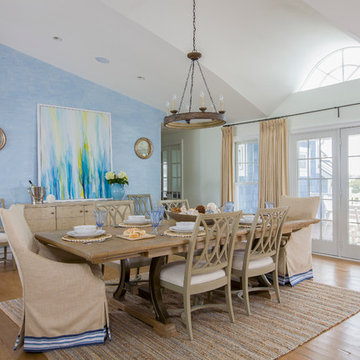
Стильный дизайн: маленькая гостиная-столовая в морском стиле с синими стенами, светлым паркетным полом и бежевым полом без камина для на участке и в саду - последний тренд
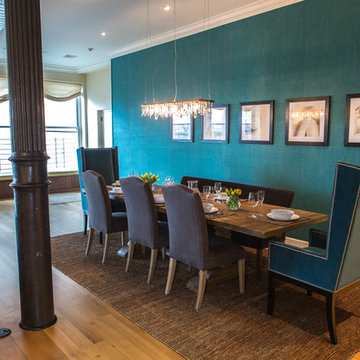
Mixing a stunning crystal chandelier with a weathered oak dining table makes for an intimate and inviting space. Photography by Francis Augustine
Стильный дизайн: большая гостиная-столовая в современном стиле с синими стенами и светлым паркетным полом - последний тренд
Стильный дизайн: большая гостиная-столовая в современном стиле с синими стенами и светлым паркетным полом - последний тренд
Столовая с синими стенами и светлым паркетным полом – фото дизайна интерьера
5