Столовая с синими стенами и обоями на стенах – фото дизайна интерьера
Сортировать:
Бюджет
Сортировать:Популярное за сегодня
61 - 80 из 498 фото
1 из 3

Свежая идея для дизайна: столовая в стиле неоклассика (современная классика) с синими стенами, темным паркетным полом, коричневым полом, с кухонным уголком, потолком из вагонки и обоями на стенах - отличное фото интерьера

Built in the iconic neighborhood of Mount Curve, just blocks from the lakes, Walker Art Museum, and restaurants, this is city living at its best. Myrtle House is a design-build collaboration with Hage Homes and Regarding Design with expertise in Southern-inspired architecture and gracious interiors. With a charming Tudor exterior and modern interior layout, this house is perfect for all ages.
Rooted in the architecture of the past with a clean and contemporary influence, Myrtle House bridges the gap between stunning historic detailing and modern living.
A sense of charm and character is created through understated and honest details, with scale and proportion being paramount to the overall effect.
Classical elements are featured throughout the home, including wood paneling, crown molding, cabinet built-ins, and cozy window seating, creating an ambiance steeped in tradition. While the kitchen and family room blend together in an open space for entertaining and family time, there are also enclosed spaces designed with intentional use in mind.
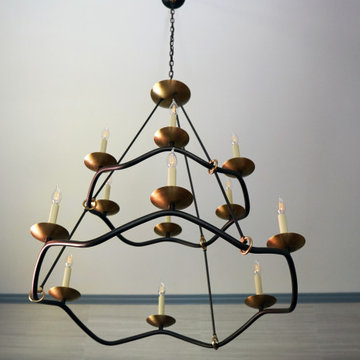
Download our free ebook, Creating the Ideal Kitchen. DOWNLOAD NOW
The homeowner and his wife had lived in this beautiful townhome in Oak Brook overlooking a small lake for over 13 years. The home is open and airy with vaulted ceilings and full of mementos from world adventures through the years, including to Cambodia, home of their much-adored sponsored daughter. The home, full of love and memories was host to a growing extended family of children and grandchildren. This was THE place. When the homeowner’s wife passed away suddenly and unexpectedly, he became determined to create a space that would continue to welcome and host his family and the many wonderful family memories that lay ahead but with an eye towards functionality.
We started out by evaluating how the space would be used. Cooking and watching sports were key factors. So, we shuffled the current dining table into a rarely used living room whereby enlarging the kitchen. The kitchen now houses two large islands – one for prep and the other for seating and buffet space. We removed the wall between kitchen and family room to encourage interaction during family gatherings and of course a clear view to the game on TV. We also removed a dropped ceiling in the kitchen, and wow, what a difference.
Next, we added some drama with a large arch between kitchen and dining room creating a stunning architectural feature between those two spaces. This arch echoes the shape of the large arch at the front door of the townhome, providing drama and significance to the space. The kitchen itself is large but does not have much wall space, which is a common challenge when removing walls. We added a bit more by resizing the double French doors to a balcony at the side of the house which is now just a single door. This gave more breathing room to the range wall and large stone hood but still provides access and light.
We chose a neutral pallet of black, white, and white oak, with punches of blue at the counter stools in the kitchen. The cabinetry features a white shaker door at the perimeter for a crisp outline. Countertops and custom hood are black Caesarstone, and the islands are a soft white oak adding contrast and warmth. Two large built ins between the kitchen and dining room function as pantry space as well as area to display flowers or seasonal decorations.
We repeated the blue in the dining room where we added a fresh coat of paint to the existing built ins, along with painted wainscot paneling. Above the wainscot is a neutral grass cloth wallpaper which provides a lovely backdrop for a wall of important mementos and artifacts. The dining room table and chairs were refinished and re-upholstered, and a new rug and window treatments complete the space. The room now feels ready to host more formal gatherings or can function as a quiet spot to enjoy a cup of morning coffee.
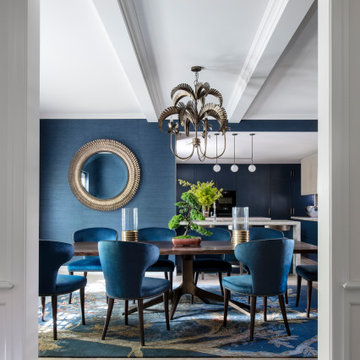
Стильный дизайн: большая кухня-столовая в современном стиле с синими стенами, светлым паркетным полом, балками на потолке и обоями на стенах - последний тренд

Свежая идея для дизайна: столовая в морском стиле с синими стенами, паркетным полом среднего тона, коричневым полом и обоями на стенах - отличное фото интерьера
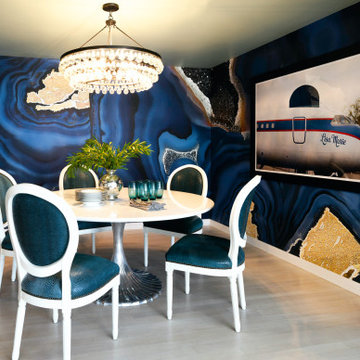
Свежая идея для дизайна: столовая в стиле неоклассика (современная классика) с синими стенами, светлым паркетным полом, бежевым полом и обоями на стенах - отличное фото интерьера
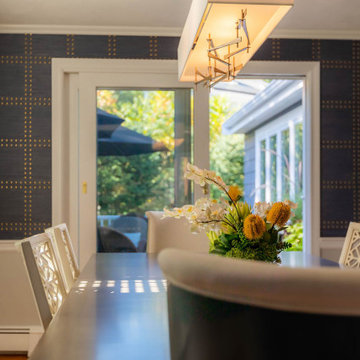
This navy rivet wallpaper is a show stopper and means the room needs no other wall art as it proves it is art in itself. The Hubbardton Forge pendant with oar detail gives a nod to the lake life just outside the door.
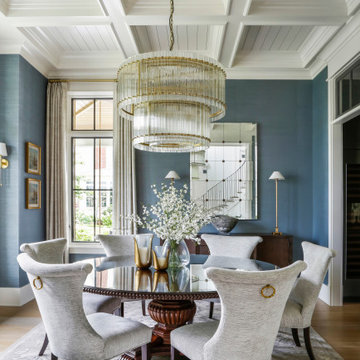
Источник вдохновения для домашнего уюта: большая отдельная столовая с синими стенами, паркетным полом среднего тона, коричневым полом, кессонным потолком и обоями на стенах
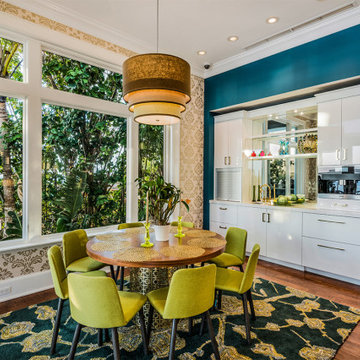
This open concept modern kitchen features an oversized t-shaped island that seats 6 along with a wet bar area and dining nook. Customizations include glass front cabinet doors, pull-outs for beverages, and convenient drawer dividers.
DOOR: Vicenza (perimeter) | Lucerne (island, wet bar)
WOOD SPECIES: Paint Grade (perimeter) | Tineo w/ horizontal grain match (island, wet bar)
FINISH: Sparkling White High-Gloss Acrylic (perimeter) | Natural Stain High-Gloss Acrylic (island, wet bar)
design by Metro Cabinet Company | photos by EMRC
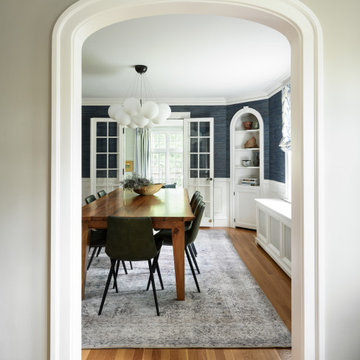
На фото: отдельная столовая в стиле неоклассика (современная классика) с синими стенами, паркетным полом среднего тона, обоями на стенах, панелями на стенах и коричневым полом
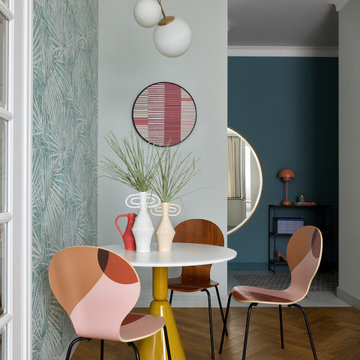
Столовая зона в кухне-гостиной
Стильный дизайн: столовая в современном стиле с синими стенами, паркетным полом среднего тона и обоями на стенах - последний тренд
Стильный дизайн: столовая в современном стиле с синими стенами, паркетным полом среднего тона и обоями на стенах - последний тренд
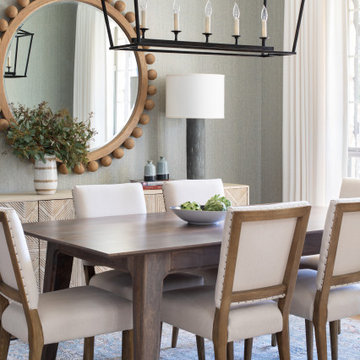
Dining Room with mixed woods and pale blue grasscloth give this a coastal look. Custom white window treatments top it off.
Стильный дизайн: отдельная столовая в стиле неоклассика (современная классика) с синими стенами, светлым паркетным полом, коричневым полом и обоями на стенах - последний тренд
Стильный дизайн: отдельная столовая в стиле неоклассика (современная классика) с синими стенами, светлым паркетным полом, коричневым полом и обоями на стенах - последний тренд
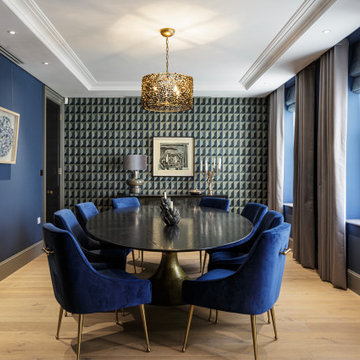
На фото: большая столовая в стиле модернизм с синими стенами, светлым паркетным полом и обоями на стенах с
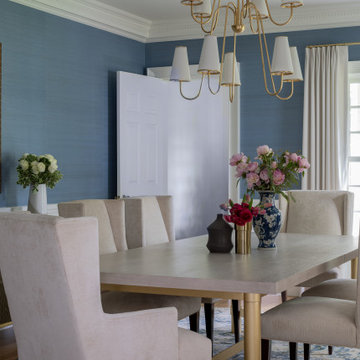
Photography by Michael J. Lee Photography
Свежая идея для дизайна: отдельная столовая среднего размера в стиле неоклассика (современная классика) с синими стенами, паркетным полом среднего тона и обоями на стенах - отличное фото интерьера
Свежая идея для дизайна: отдельная столовая среднего размера в стиле неоклассика (современная классика) с синими стенами, паркетным полом среднего тона и обоями на стенах - отличное фото интерьера
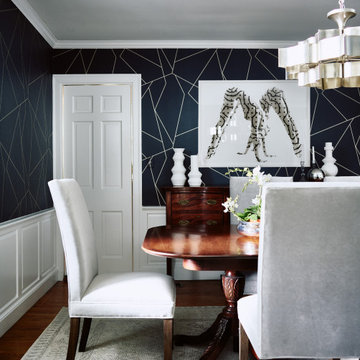
Источник вдохновения для домашнего уюта: отдельная столовая среднего размера в стиле неоклассика (современная классика) с синими стенами, паркетным полом среднего тона, коричневым полом и обоями на стенах без камина
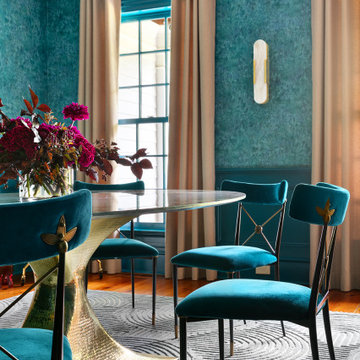
Whimsical Modern Teal Dining Room
Источник вдохновения для домашнего уюта: столовая среднего размера в стиле модернизм с синими стенами, паркетным полом среднего тона и обоями на стенах
Источник вдохновения для домашнего уюта: столовая среднего размера в стиле модернизм с синими стенами, паркетным полом среднего тона и обоями на стенах
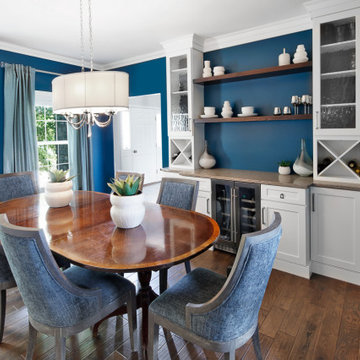
When meeting with our homeowners for this dining room and kitchen renovation project, they presented us with a large wish list. This busy family of five loves to cook and entertain for their large extended family. They felt their current dining room was not functioning to its fullest potential. It felt cramped, dark, outdated, and had no flair. They wanted more room for storage, and convenient areas to mix drinks. They also wanted to keep their vintage dining table.
We began by laying the room out with a brand new custom built in dry bar with a beverage refrigerator. The bar design included a lot of storage for wine, and all of the barware necessities. The homeowners love bold shades of blue, so we wrapped the walls in Benjamin Moore Galapagos Turquoise. We created a focal wall treatment using painted wood and wallpaper. Silk dupioni drapery add elegance to the windows, along with cozy soft blue chairs, and a spectacular crystal chandelier.
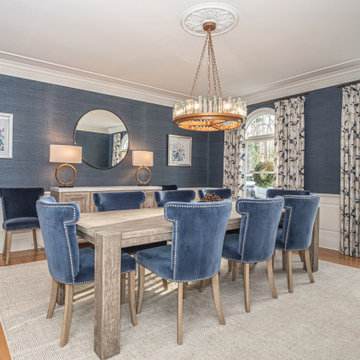
Center hall colonial needed a dining room renovation We added beautiful seagrass wallcovering, gorgeous chandelier, beautiful and comfortable chairs, envy worthy custom drapes, rug, sideboard, lamps and art!
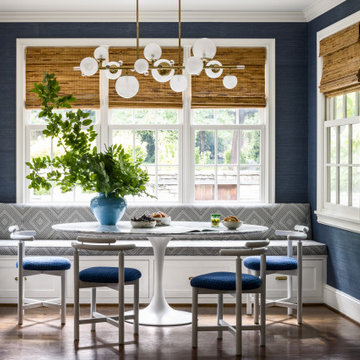
Свежая идея для дизайна: столовая в стиле неоклассика (современная классика) с с кухонным уголком, синими стенами, паркетным полом среднего тона, коричневым полом и обоями на стенах без камина - отличное фото интерьера
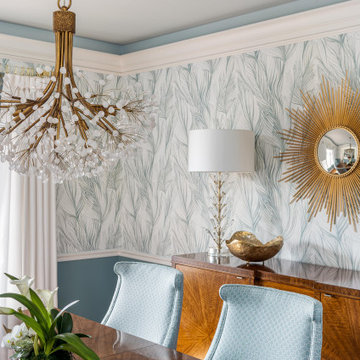
This formal dining room was a blank slate. My clients requested a formal room and wanted to keep the existing teal color. We lightened the color, painted the ceiling an even lighter version of the teal blue and added gorgeous custom window treatments, furniture and lighting. The result is stunning!
Столовая с синими стенами и обоями на стенах – фото дизайна интерьера
4