Столовая с синими стенами и любым потолком – фото дизайна интерьера
Сортировать:
Бюджет
Сортировать:Популярное за сегодня
81 - 100 из 493 фото
1 из 3
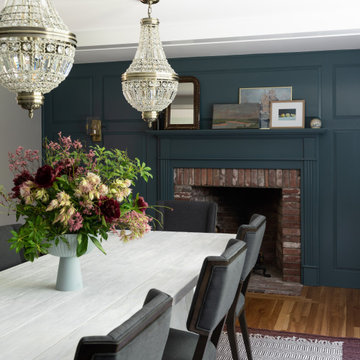
Пример оригинального дизайна: большая отдельная столовая в стиле неоклассика (современная классика) с синими стенами, паркетным полом среднего тона, фасадом камина из дерева, балками на потолке и панелями на части стены
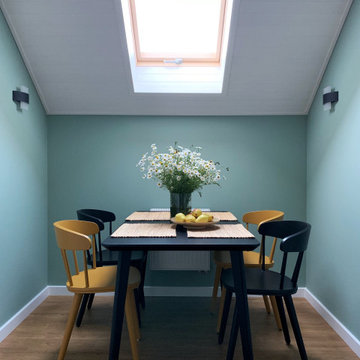
На фото: столовая в современном стиле с синими стенами, паркетным полом среднего тона, коричневым полом, потолком из вагонки и сводчатым потолком
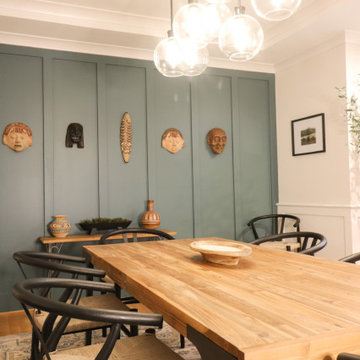
Modern Formal Dining room with a rich blue feature wall. Reclaimed wood dining table and wishbone chairs. Sideboard for storage and statement piece.
Пример оригинального дизайна: большая гостиная-столовая в стиле модернизм с синими стенами, светлым паркетным полом, коричневым полом, кессонным потолком и панелями на стенах без камина
Пример оригинального дизайна: большая гостиная-столовая в стиле модернизм с синими стенами, светлым паркетным полом, коричневым полом, кессонным потолком и панелями на стенах без камина

The Finley at Fawn Lake | Award Winning Custom Home by J. Hall Homes, Inc. | Fredericksburg, Va
Пример оригинального дизайна: большая кухня-столовая в стиле неоклассика (современная классика) с синими стенами, паркетным полом среднего тона, коричневым полом, кессонным потолком, балками на потолке и панелями на части стены без камина
Пример оригинального дизайна: большая кухня-столовая в стиле неоклассика (современная классика) с синими стенами, паркетным полом среднего тона, коричневым полом, кессонным потолком, балками на потолке и панелями на части стены без камина

Download our free ebook, Creating the Ideal Kitchen. DOWNLOAD NOW
The homeowner and his wife had lived in this beautiful townhome in Oak Brook overlooking a small lake for over 13 years. The home is open and airy with vaulted ceilings and full of mementos from world adventures through the years, including to Cambodia, home of their much-adored sponsored daughter. The home, full of love and memories was host to a growing extended family of children and grandchildren. This was THE place. When the homeowner’s wife passed away suddenly and unexpectedly, he became determined to create a space that would continue to welcome and host his family and the many wonderful family memories that lay ahead but with an eye towards functionality.
We started out by evaluating how the space would be used. Cooking and watching sports were key factors. So, we shuffled the current dining table into a rarely used living room whereby enlarging the kitchen. The kitchen now houses two large islands – one for prep and the other for seating and buffet space. We removed the wall between kitchen and family room to encourage interaction during family gatherings and of course a clear view to the game on TV. We also removed a dropped ceiling in the kitchen, and wow, what a difference.
Next, we added some drama with a large arch between kitchen and dining room creating a stunning architectural feature between those two spaces. This arch echoes the shape of the large arch at the front door of the townhome, providing drama and significance to the space. The kitchen itself is large but does not have much wall space, which is a common challenge when removing walls. We added a bit more by resizing the double French doors to a balcony at the side of the house which is now just a single door. This gave more breathing room to the range wall and large stone hood but still provides access and light.
We chose a neutral pallet of black, white, and white oak, with punches of blue at the counter stools in the kitchen. The cabinetry features a white shaker door at the perimeter for a crisp outline. Countertops and custom hood are black Caesarstone, and the islands are a soft white oak adding contrast and warmth. Two large built ins between the kitchen and dining room function as pantry space as well as area to display flowers or seasonal decorations.
We repeated the blue in the dining room where we added a fresh coat of paint to the existing built ins, along with painted wainscot paneling. Above the wainscot is a neutral grass cloth wallpaper which provides a lovely backdrop for a wall of important mementos and artifacts. The dining room table and chairs were refinished and re-upholstered, and a new rug and window treatments complete the space. The room now feels ready to host more formal gatherings or can function as a quiet spot to enjoy a cup of morning coffee.

Пример оригинального дизайна: отдельная столовая среднего размера в стиле кантри с синими стенами, стандартным камином, фасадом камина из камня, коричневым полом, деревянным потолком и панелями на части стены
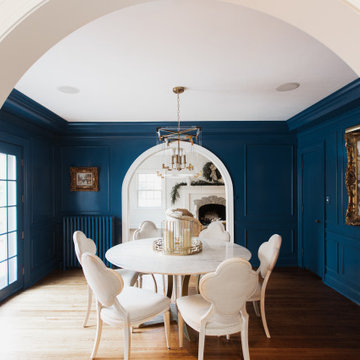
Traditional Dining room
На фото: отдельная столовая среднего размера в стиле неоклассика (современная классика) с синими стенами, паркетным полом среднего тона, коричневым полом, многоуровневым потолком и панелями на части стены
На фото: отдельная столовая среднего размера в стиле неоклассика (современная классика) с синими стенами, паркетным полом среднего тона, коричневым полом, многоуровневым потолком и панелями на части стены
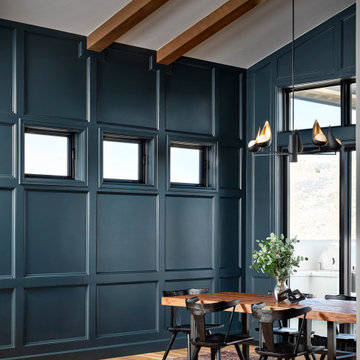
Свежая идея для дизайна: кухня-столовая среднего размера в стиле неоклассика (современная классика) с синими стенами, паркетным полом среднего тона, балками на потолке и панелями на стенах - отличное фото интерьера
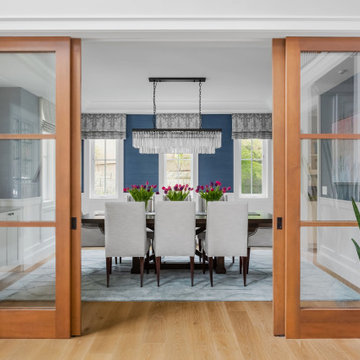
Formal dining room in Modern Farmhouse style home
На фото: отдельная столовая среднего размера в стиле неоклассика (современная классика) с синими стенами, паркетным полом среднего тона, коричневым полом, многоуровневым потолком и обоями на стенах без камина
На фото: отдельная столовая среднего размера в стиле неоклассика (современная классика) с синими стенами, паркетным полом среднего тона, коричневым полом, многоуровневым потолком и обоями на стенах без камина
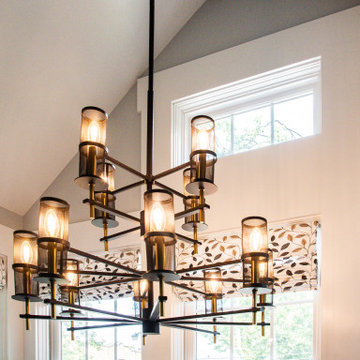
The new breakfast room extension features vaulted ceilings and an expanse of windows
На фото: маленькая столовая в стиле кантри с с кухонным уголком, синими стенами, полом из керамогранита, серым полом и сводчатым потолком для на участке и в саду
На фото: маленькая столовая в стиле кантри с с кухонным уголком, синими стенами, полом из керамогранита, серым полом и сводчатым потолком для на участке и в саду
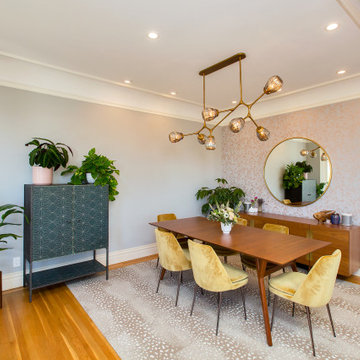
Пример оригинального дизайна: большая кухня-столовая в стиле неоклассика (современная классика) с синими стенами, светлым паркетным полом, многоуровневым потолком и обоями на стенах без камина
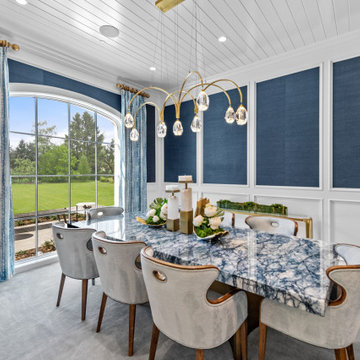
Uniting Greek Revival & Westlake Sophistication for a truly unforgettable home. Let Susan Semmelmann Interiors guide you in creating an exquisite living space that blends timeless elegance with contemporary comforts.
Susan Semmelmann's unique approach to design is evident in this project, where Greek Revival meets Westlake sophistication in a harmonious fusion of style and luxury. Our team of skilled artisans at our Fort Worth Fabric Studio crafts custom-made bedding, draperies, and upholsteries, ensuring that each room reflects your personal taste and vision.
The dining room showcases our commitment to innovation, featuring a stunning stone table with a custom brass base, beautiful wallpaper, and an elegant crystal light. Our use of vibrant hues of blues and greens in the formal living room brings a touch of life and energy to the space, while the grand room lives up to its name with sophisticated light fixtures and exquisite furnishings.
In the kitchen, we've combined whites and golds with splashes of black and touches of green leather in the bar stools to create a one-of-a-kind space that is both functional and luxurious. The primary suite offers a fresh and inviting atmosphere, adorned with blues, whites, and a charming floral wallpaper.
Each bedroom in the Happy Place is a unique sanctuary, featuring an array of colors such as purples, plums, pinks, blushes, and greens. These custom spaces are further enhanced by the attention to detail found in our Susan Semmelmann Interiors workroom creations.
Trust Susan Semmelmann and her 23 years of interior design expertise to bring your dream home to life, creating a masterpiece you'll be proud to call your own.
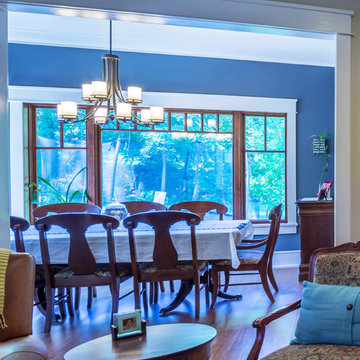
New Craftsman style home, approx 3200sf on 60' wide lot. Views from the street, highlighting front porch, large overhangs, Craftsman detailing. Photos by Robert McKendrick Photography.
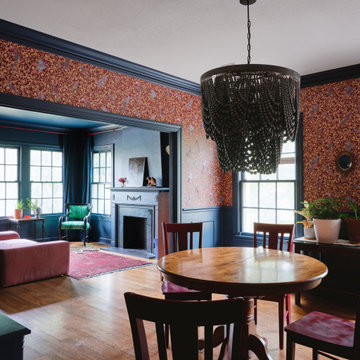
Farrow and Ball Hague blue painted wainscoting. Grand wood beaded chandelier plays on traditional baroque design in a modern way. Versace Home bird wallpaper complements Farrow and Ball Hague blue accents and pink and red furniture. Existing chairs spray painting Carnival red to match curtain rods and custom velvet drapes in living room.
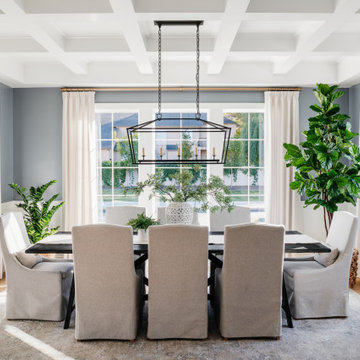
Источник вдохновения для домашнего уюта: отдельная столовая в стиле неоклассика (современная классика) с синими стенами, паркетным полом среднего тона, коричневым полом, кессонным потолком и панелями на стенах
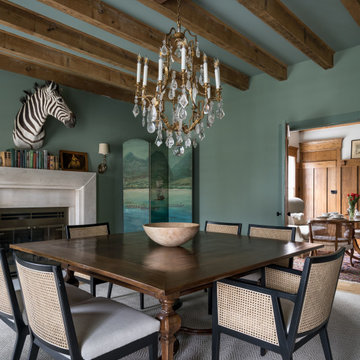
Свежая идея для дизайна: отдельная столовая среднего размера в стиле кантри с синими стенами, стандартным камином, фасадом камина из камня, коричневым полом и деревянным потолком - отличное фото интерьера
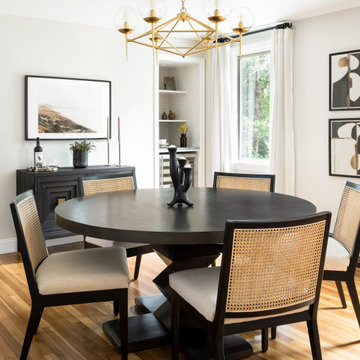
Источник вдохновения для домашнего уюта: большая отдельная столовая в стиле неоклассика (современная классика) с синими стенами, паркетным полом среднего тона, фасадом камина из дерева, балками на потолке и панелями на части стены
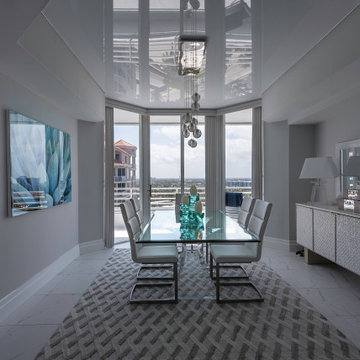
Multilevel glossy stretch ceilings bring originality to a room! They are a way to set your space apart from the rest.
Пример оригинального дизайна: столовая среднего размера в стиле модернизм с с кухонным уголком, синими стенами, полом из керамической плитки, белым полом и потолком с обоями
Пример оригинального дизайна: столовая среднего размера в стиле модернизм с с кухонным уголком, синими стенами, полом из керамической плитки, белым полом и потолком с обоями
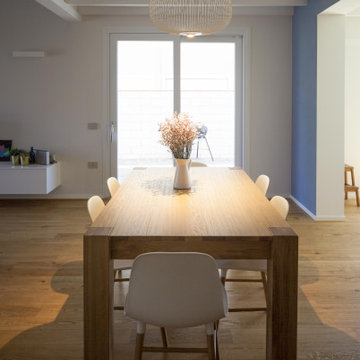
Il pranzo, collocato sotto il soppalco, è più raccolto e confortevole. Ben illuminato dalla portafinestra verso il portico esterno, ha uno spazio definito, perfetto per ospitare gli amici.
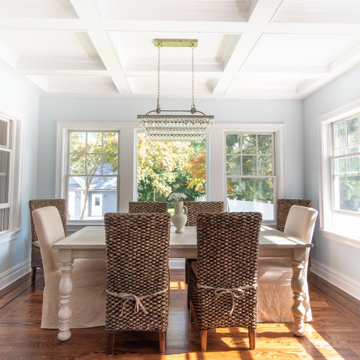
На фото: отдельная столовая в морском стиле с синими стенами, паркетным полом среднего тона, коричневым полом и кессонным потолком
Столовая с синими стенами и любым потолком – фото дизайна интерьера
5