Столовая с синими стенами и камином – фото дизайна интерьера
Сортировать:
Бюджет
Сортировать:Популярное за сегодня
81 - 100 из 1 213 фото
1 из 3
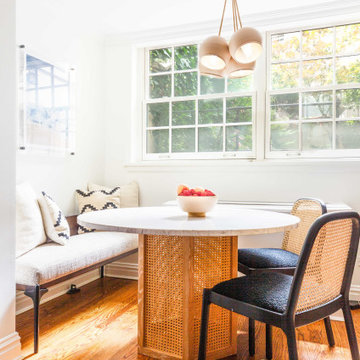
We love this dining room. The bench and 2 chairs add enough seating for friends to scooch in and lounge. The round table and its beauitful cane base and travetine stone top anchored by blush ceramic chandelier above look beutiful. The bowl of fruits with Lychee and peach adds a textural layer. The blue ocean art set in custom modern floating frames bring it all together.
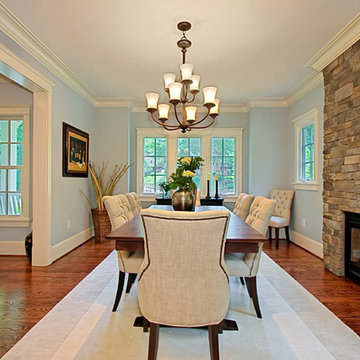
Свежая идея для дизайна: столовая в классическом стиле с синими стенами, темным паркетным полом, стандартным камином и фасадом камина из камня - отличное фото интерьера

Traditional formal dining, moldings, fireplace, marble surround gas fireplace, dark hardwood floors
Идея дизайна: большая гостиная-столовая в классическом стиле с синими стенами, темным паркетным полом, стандартным камином, фасадом камина из камня, коричневым полом и кессонным потолком
Идея дизайна: большая гостиная-столовая в классическом стиле с синими стенами, темным паркетным полом, стандартным камином, фасадом камина из камня, коричневым полом и кессонным потолком
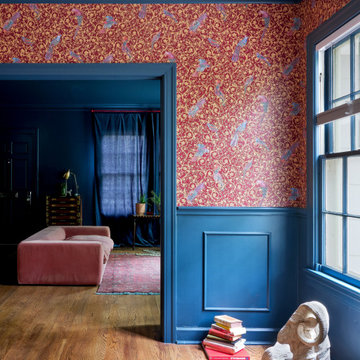
Plastered ram object as art with book stacks for play in scale. Versace Home bird wallpaper complements Farrow and Ball Hague blue accents and pink and red furniture. Old painted windows match the trim, wainscoting and walls.
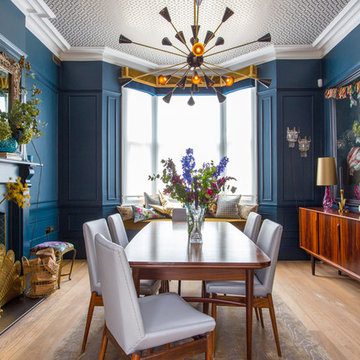
Свежая идея для дизайна: столовая среднего размера в стиле фьюжн с синими стенами, светлым паркетным полом, печью-буржуйкой, фасадом камина из плитки и бежевым полом - отличное фото интерьера
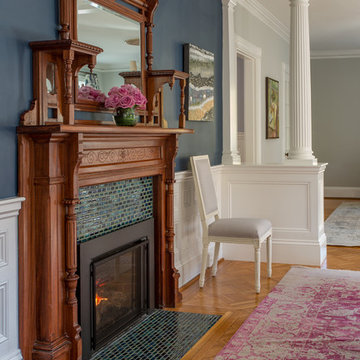
Designer Amanda Reid selected Landry & Arcari rugs for this recent Victorian restoration featured on This Old House on PBS. The goal for the project was to bring the home back to its original Victorian style after a previous owner removed many classic architectural details.
Eric Roth
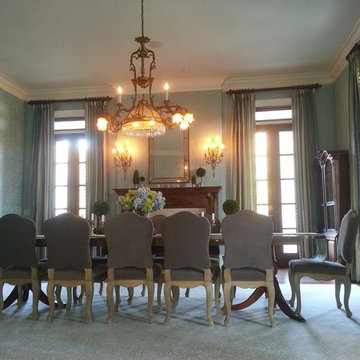
Design by Brittany Bowser at Young Home These silk panels have goblet pleats, tassel trim on lead edge and are lined with cotton sateen and heavy flannel interlining.
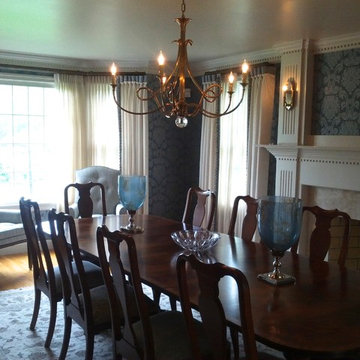
AFTER
Пример оригинального дизайна: большая отдельная столовая в классическом стиле с синими стенами, паркетным полом среднего тона, стандартным камином и фасадом камина из камня
Пример оригинального дизайна: большая отдельная столовая в классическом стиле с синими стенами, паркетным полом среднего тона, стандартным камином и фасадом камина из камня
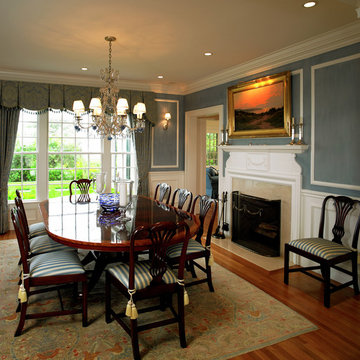
Greg Premru
Пример оригинального дизайна: большая отдельная столовая в классическом стиле с синими стенами, паркетным полом среднего тона, стандартным камином и фасадом камина из камня
Пример оригинального дизайна: большая отдельная столовая в классическом стиле с синими стенами, паркетным полом среднего тона, стандартным камином и фасадом камина из камня
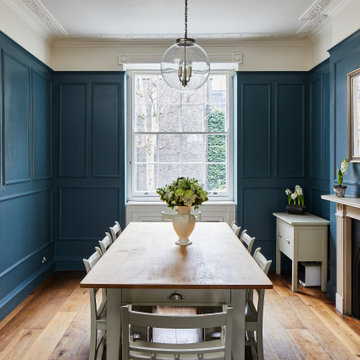
На фото: отдельная столовая среднего размера в стиле неоклассика (современная классика) с синими стенами, паркетным полом среднего тона, стандартным камином и фасадом камина из камня
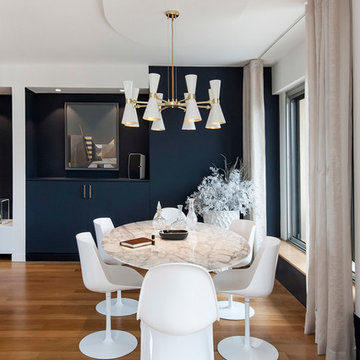
Suite à une nouvelle acquisition cette ancien duplex a été transformé en triplex. Un étage pièce de vie, un étage pour les enfants pré ado et un étage pour les parents. Nous avons travaillé les volumes, la clarté, un look à la fois chaleureux et épuré
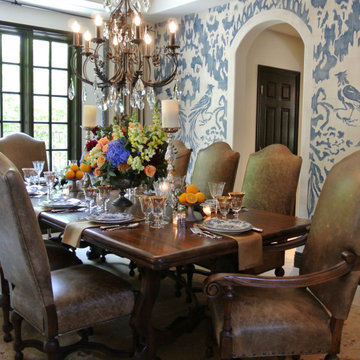
Most think the wall treatment is paper however it is actually a painted mural inspired by a small swatch of antique Fortuny silk fabric that the artists and I needed to imagine perhaps the full repeat could have been. This mural is absolutely one-of-a-kind and finished with a linen texture.

Пример оригинального дизайна: большая отдельная столовая в классическом стиле с синими стенами, темным паркетным полом, стандартным камином и фасадом камина из камня
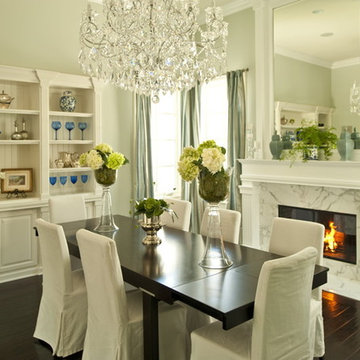
Alexandra Rae Interior Design; Kent Wilson Photography
Идея дизайна: отдельная столовая среднего размера в классическом стиле с синими стенами, темным паркетным полом, стандартным камином и фасадом камина из дерева
Идея дизайна: отдельная столовая среднего размера в классическом стиле с синими стенами, темным паркетным полом, стандартным камином и фасадом камина из дерева
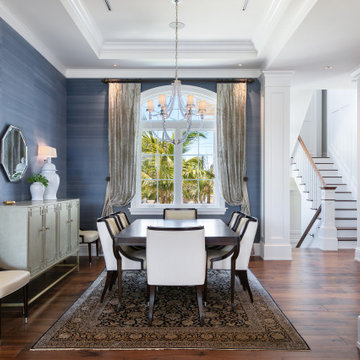
Nestled in the white sands of Lido Beach, overlooking a 100-acre preserve of Florida habitat, this Colonial West Indies home celebrates the natural beauty that Sarasota is known for. Inspired by the sugar plantation estates on the island of Barbados, “Orchid Beach” radiates a barefoot elegance. The kitchen is an effortless extension of this style. A natural light filled kitchen extends into the expansive family room, dining room, and foyer all with high coffered ceilings for a grand entertainment space.
The dining room, encased in a subtle blue textured wallpaper is formal, yet welcoming. Between the kitchen and dining room there is a full size, walk in wine cellar, with a dedicated climate controlled system.
The Orchid Beach kitchen was designed as a personal and entertainment oasis for the owners to share the Florida lifestyle with their family and friends. The home gives the feeling of traveling back in time to a spectacular island estate and promises to become a timeless piece of architecture on Lido Key.
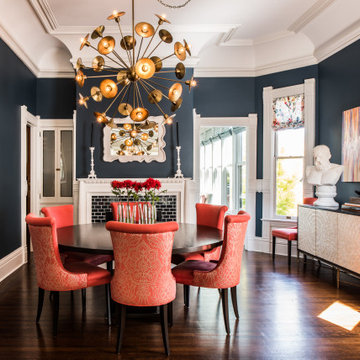
This four-story Victorian revival was amazing to see unfold; from replacing the foundation, building out the 1st floor, hoisting structural steel into place, and upgrading to in-floor radiant heat. This gorgeous “Old Lady” got all the bells and whistles.
This quintessential Victorian presented itself with all the complications imaginable when bringing an early 1900’s home back to life. Our favorite task? The Custom woodwork: hand carving and installing over 200 florets to match historical home details. Anyone would be hard-pressed to see the transitions from existing to new, but we invite you to come and try for yourselves!
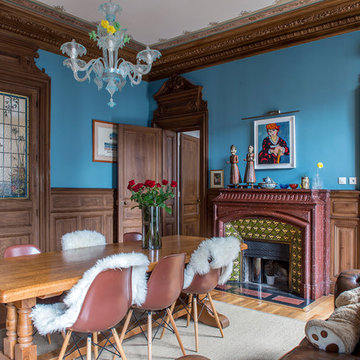
Michel Battaglia
Стильный дизайн: отдельная столовая в стиле фьюжн с синими стенами, светлым паркетным полом, стандартным камином и фасадом камина из плитки - последний тренд
Стильный дизайн: отдельная столовая в стиле фьюжн с синими стенами, светлым паркетным полом, стандартным камином и фасадом камина из плитки - последний тренд
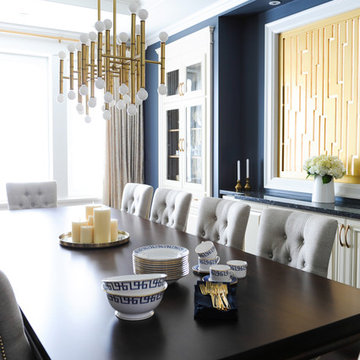
We moved away from our usual light, airy aesthetic toward the dark and dramatic in this formal living and dining space located in a spacious home in Vancouver's affluent West Side neighborhood. Deep navy blue, gold and dark warm woods make for a rich scheme that perfectly suits this well appointed home. Interior Design by Lori Steeves of Simply Home Decorating. Photos by Tracey Ayton Photography.
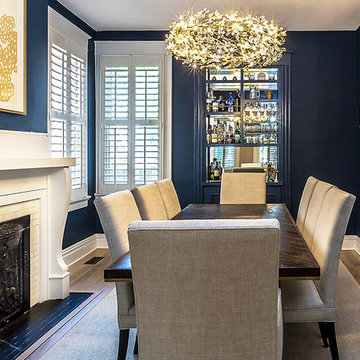
Photography Anna Zagorodna
Свежая идея для дизайна: маленькая отдельная столовая в стиле ретро с синими стенами, светлым паркетным полом, стандартным камином, фасадом камина из плитки и коричневым полом для на участке и в саду - отличное фото интерьера
Свежая идея для дизайна: маленькая отдельная столовая в стиле ретро с синими стенами, светлым паркетным полом, стандартным камином, фасадом камина из плитки и коричневым полом для на участке и в саду - отличное фото интерьера
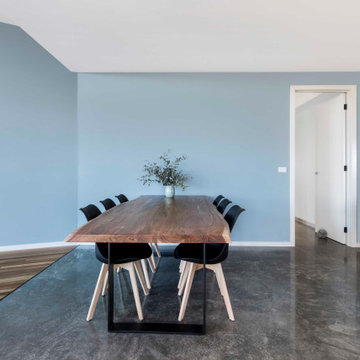
Dining Room in open plan living space
На фото: гостиная-столовая среднего размера в современном стиле с синими стенами, бетонным полом, стандартным камином, фасадом камина из камня и серым полом
На фото: гостиная-столовая среднего размера в современном стиле с синими стенами, бетонным полом, стандартным камином, фасадом камина из камня и серым полом
Столовая с синими стенами и камином – фото дизайна интерьера
5