Столовая с синим полом и разноцветным полом – фото дизайна интерьера
Сортировать:
Бюджет
Сортировать:Популярное за сегодня
161 - 180 из 2 609 фото
1 из 3
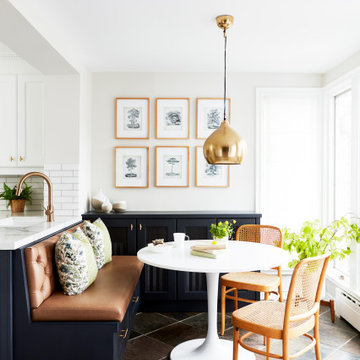
Свежая идея для дизайна: кухня-столовая в стиле неоклассика (современная классика) с белыми стенами и разноцветным полом без камина - отличное фото интерьера
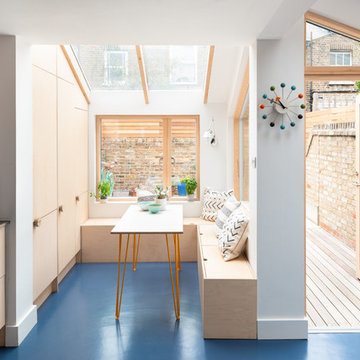
FRENCH + TYE
На фото: столовая среднего размера в скандинавском стиле с синим полом и белыми стенами
На фото: столовая среднего размера в скандинавском стиле с синим полом и белыми стенами
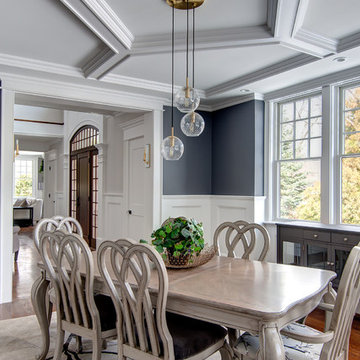
This elegant and sophisticated stone and shingle home is tailored for modern living. Custom designed by a highly respected developer, buyers will delight in the bright and beautiful transitional aesthetic. The welcoming foyer is accented with a statement lighting fixture that highlights the beautiful herringbone wood floor. The stunning gourmet kitchen includes everything on the chef's wish list including a butler's pantry and a decorative breakfast island. The family room, awash with oversized windows overlooks the bluestone patio and masonry fire pit exemplifying the ease of indoor and outdoor living. Upon entering the master suite with its sitting room and fireplace, you feel a zen experience. The ultimate lower level is a show stopper for entertaining with a glass-enclosed wine cellar, room for exercise, media or play and sixth bedroom suite. Nestled in the gorgeous Wellesley Farms neighborhood, conveniently located near the commuter train to Boston and town amenities.
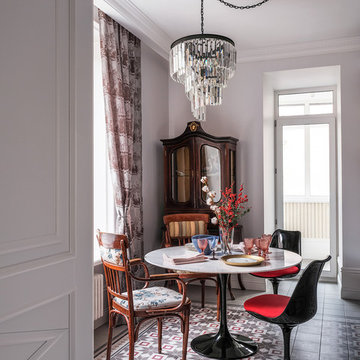
Дизайнеры: Ольга Кондратова, Мария Петрова
Фотограф: Дина Александрова
Пример оригинального дизайна: кухня-столовая среднего размера в стиле фьюжн с белыми стенами, полом из керамогранита и разноцветным полом
Пример оригинального дизайна: кухня-столовая среднего размера в стиле фьюжн с белыми стенами, полом из керамогранита и разноцветным полом

Alain Jaramillo and Peter Twohy
home all summer long
Источник вдохновения для домашнего уюта: кухня-столовая среднего размера в современном стиле с желтыми стенами, бетонным полом, двусторонним камином, фасадом камина из плитки и разноцветным полом
Источник вдохновения для домашнего уюта: кухня-столовая среднего размера в современном стиле с желтыми стенами, бетонным полом, двусторонним камином, фасадом камина из плитки и разноцветным полом
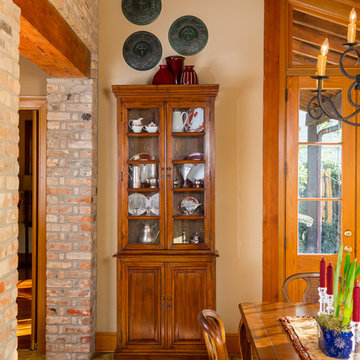
Photography by Will Crocker. A small china cabinet I found fit perfectly on the only wall.
Источник вдохновения для домашнего уюта: кухня-столовая среднего размера в классическом стиле с желтыми стенами, кирпичным полом и разноцветным полом
Источник вдохновения для домашнего уюта: кухня-столовая среднего размера в классическом стиле с желтыми стенами, кирпичным полом и разноцветным полом
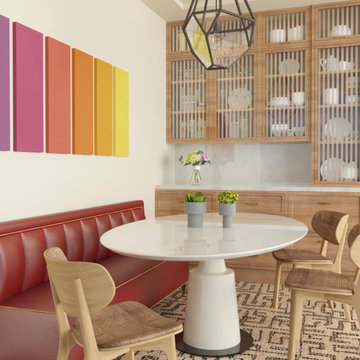
На фото: столовая в современном стиле с с кухонным уголком, белыми стенами и разноцветным полом с

The existing kitchen was in a word, "stuck" between the family room, mudroom and the rest of the house. The client has renovated most of the home but did not know what to do with the kitchen. The space was visually cut off from the family room, had underwhelming storage capabilities, and could not accommodate family gatherings at the table. Access to the recently redesigned backyard was down a step and through the mud room.
We began by relocating the access to the yard into the kitchen with a French door. The remaining space was converted into a walk-in pantry accessible from the kitchen. Next, we opened a window to the family room, so the children were visible from the kitchen side. The old peninsula plan was replaced with a beautiful blue painted island with seating for 4. The outdated appliances received a major upgrade with Sub Zero Wolf cooking and food preservation products.
The visual beauty of the vaulted ceiling is enhanced by long pendants and oversized crown molding. A hard-working wood tile floor grounds the blue and white colorway. The colors are repeated in a lovely blue and white screened marble tile. White porcelain subway tiles frame the feature. The biggest and possibly the most appreciated change to the space was when we opened the wall from the kitchen into the dining room to connect the disjointed spaces. Now the family has experienced a new appreciation for their home. Rooms which were previously storage areas and now integrated into the family lifestyle. The open space is so conducive to entertaining visitors frequently just "drop in”.
In the dining area, we designed custom cabinets complete with a window seat, the perfect spot for additional diners or a perch for the family cat. The tall cabinets store all the china and crystal once stored in a back closet. Now it is always ready to be used. The last repurposed space is now home to a refreshment center. Cocktails and coffee are easily stored and served convenient to the kitchen but out of the main cooking area.
How do they feel about their new space? It has changed the way they live and use their home. The remodel has created a new environment to live, work and play at home. They could not be happier.

Уютная столовая с видом на сад и камин. Справа летняя кухня и печь.
Архитекторы:
Дмитрий Глушков
Фёдор Селенин
фото:
Андрей Лысиков
На фото: кухня-столовая среднего размера в стиле кантри с желтыми стенами, горизонтальным камином, фасадом камина из камня, разноцветным полом, балками на потолке, деревянными стенами и полом из керамогранита
На фото: кухня-столовая среднего размера в стиле кантри с желтыми стенами, горизонтальным камином, фасадом камина из камня, разноцветным полом, балками на потолке, деревянными стенами и полом из керамогранита
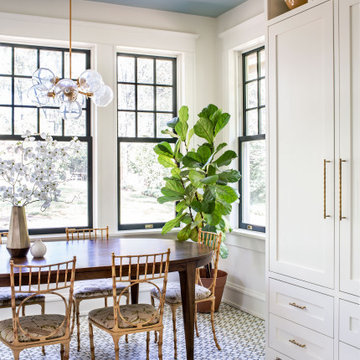
Свежая идея для дизайна: столовая в стиле неоклассика (современная классика) с с кухонным уголком, белыми стенами и разноцветным полом - отличное фото интерьера

Источник вдохновения для домашнего уюта: маленькая столовая в стиле рустика с коричневыми стенами, печью-буржуйкой, фасадом камина из металла и синим полом для на участке и в саду
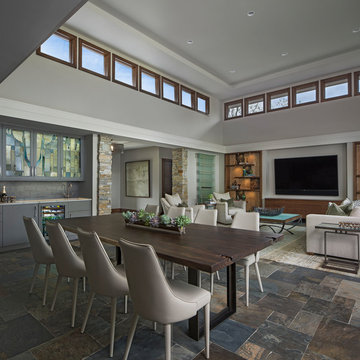
Свежая идея для дизайна: гостиная-столовая в современном стиле с серыми стенами и разноцветным полом - отличное фото интерьера
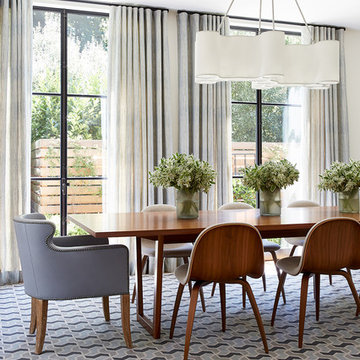
Photography by John Merkl
Пример оригинального дизайна: большая столовая в стиле неоклассика (современная классика) с ковровым покрытием, разноцветным полом и бежевыми стенами без камина
Пример оригинального дизайна: большая столовая в стиле неоклассика (современная классика) с ковровым покрытием, разноцветным полом и бежевыми стенами без камина
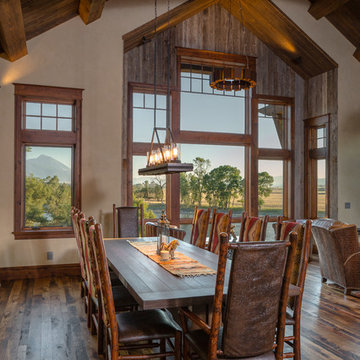
Custom Hickory table we designed and built for one of our homes
Стильный дизайн: столовая в стиле рустика с разноцветными стенами, паркетным полом среднего тона, печью-буржуйкой, фасадом камина из дерева и разноцветным полом - последний тренд
Стильный дизайн: столовая в стиле рустика с разноцветными стенами, паркетным полом среднего тона, печью-буржуйкой, фасадом камина из дерева и разноцветным полом - последний тренд
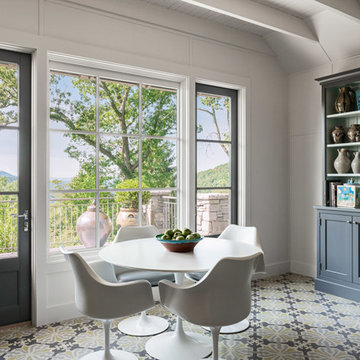
This home, located above Asheville on Town Mountain Road, has a long history with Samsel Architects. Our firm first renovated this 1940s home more than 20 years ago. Since then, it has changed hands and we were more than happy to complete another renovation for the new family. The new homeowners loved the home but wanted more updated look with modern touches. The basic footprint of the house stayed the same with changes to the front entry and decks, a master-suite addition and complete Kitchen renovation.
Photography by Todd Crawford
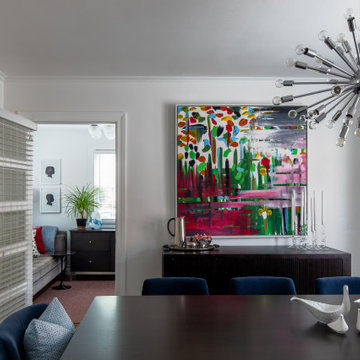
Blue and white dining room with bright, colorful art.
На фото: маленькая отдельная столовая в современном стиле с белыми стенами, темным паркетным полом и синим полом без камина для на участке и в саду с
На фото: маленькая отдельная столовая в современном стиле с белыми стенами, темным паркетным полом и синим полом без камина для на участке и в саду с
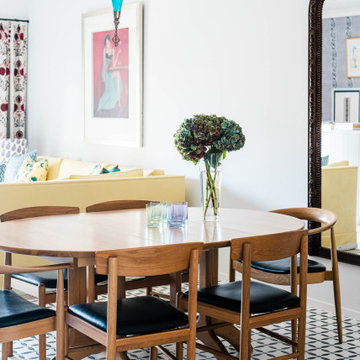
Свежая идея для дизайна: столовая в стиле фьюжн с белыми стенами и разноцветным полом - отличное фото интерьера
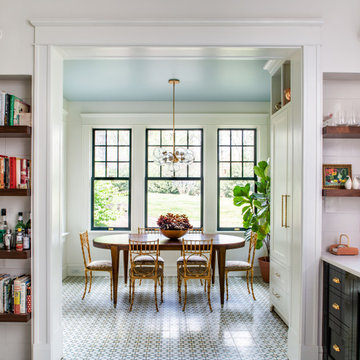
На фото: отдельная столовая в классическом стиле с белыми стенами и разноцветным полом с
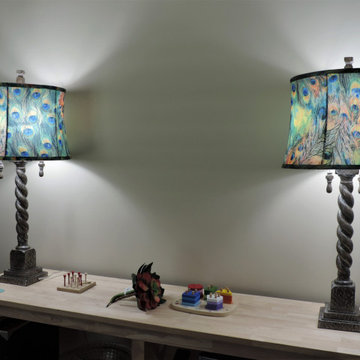
This coastal inspired Dining Room was transformed with new flooring, wall color, accent wall, lighting & new furniture!
Источник вдохновения для домашнего уюта: маленькая отдельная столовая в морском стиле с серыми стенами, полом из ламината и разноцветным полом без камина для на участке и в саду
Источник вдохновения для домашнего уюта: маленькая отдельная столовая в морском стиле с серыми стенами, полом из ламината и разноцветным полом без камина для на участке и в саду
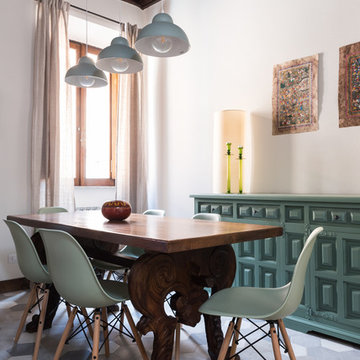
Foto Paolo Fusco
Идея дизайна: маленькая столовая в средиземноморском стиле с белыми стенами и разноцветным полом без камина для на участке и в саду
Идея дизайна: маленькая столовая в средиземноморском стиле с белыми стенами и разноцветным полом без камина для на участке и в саду
Столовая с синим полом и разноцветным полом – фото дизайна интерьера
9