Столовая
Сортировать:
Бюджет
Сортировать:Популярное за сегодня
41 - 60 из 47 322 фото
1 из 3
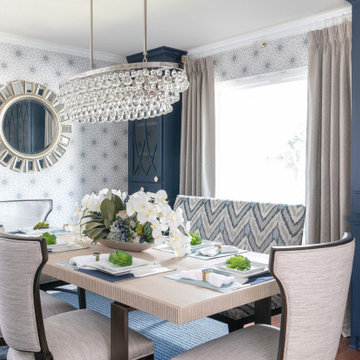
Источник вдохновения для домашнего уюта: отдельная столовая среднего размера в стиле неоклассика (современная классика) с серыми стенами, паркетным полом среднего тона и коричневым полом

• SEE THROUGH FIREPLACE WITH CUSTOM TRIMMED MANTLE AND MARBLE SURROUND
• TWO STORY CEILING WITH CUSTOM DESIGNED WINDOW WALLS
• CUSTOM TRIMMED ACCENT COLUMNS

Interior - Living Room and Dining
Beach House at Avoca Beach by Architecture Saville Isaacs
Project Summary
Architecture Saville Isaacs
https://www.architecturesavilleisaacs.com.au/
The core idea of people living and engaging with place is an underlying principle of our practice, given expression in the manner in which this home engages with the exterior, not in a general expansive nod to view, but in a varied and intimate manner.
The interpretation of experiencing life at the beach in all its forms has been manifested in tangible spaces and places through the design of pavilions, courtyards and outdoor rooms.
Architecture Saville Isaacs
https://www.architecturesavilleisaacs.com.au/
A progression of pavilions and courtyards are strung off a circulation spine/breezeway, from street to beach: entry/car court; grassed west courtyard (existing tree); games pavilion; sand+fire courtyard (=sheltered heart); living pavilion; operable verandah; beach.
The interiors reinforce architectural design principles and place-making, allowing every space to be utilised to its optimum. There is no differentiation between architecture and interiors: Interior becomes exterior, joinery becomes space modulator, materials become textural art brought to life by the sun.
Project Description
Architecture Saville Isaacs
https://www.architecturesavilleisaacs.com.au/
The core idea of people living and engaging with place is an underlying principle of our practice, given expression in the manner in which this home engages with the exterior, not in a general expansive nod to view, but in a varied and intimate manner.
The house is designed to maximise the spectacular Avoca beachfront location with a variety of indoor and outdoor rooms in which to experience different aspects of beachside living.
Client brief: home to accommodate a small family yet expandable to accommodate multiple guest configurations, varying levels of privacy, scale and interaction.
A home which responds to its environment both functionally and aesthetically, with a preference for raw, natural and robust materials. Maximise connection – visual and physical – to beach.
The response was a series of operable spaces relating in succession, maintaining focus/connection, to the beach.
The public spaces have been designed as series of indoor/outdoor pavilions. Courtyards treated as outdoor rooms, creating ambiguity and blurring the distinction between inside and out.
A progression of pavilions and courtyards are strung off circulation spine/breezeway, from street to beach: entry/car court; grassed west courtyard (existing tree); games pavilion; sand+fire courtyard (=sheltered heart); living pavilion; operable verandah; beach.
Verandah is final transition space to beach: enclosable in winter; completely open in summer.
This project seeks to demonstrates that focusing on the interrelationship with the surrounding environment, the volumetric quality and light enhanced sculpted open spaces, as well as the tactile quality of the materials, there is no need to showcase expensive finishes and create aesthetic gymnastics. The design avoids fashion and instead works with the timeless elements of materiality, space, volume and light, seeking to achieve a sense of calm, peace and tranquillity.
Architecture Saville Isaacs
https://www.architecturesavilleisaacs.com.au/
Focus is on the tactile quality of the materials: a consistent palette of concrete, raw recycled grey ironbark, steel and natural stone. Materials selections are raw, robust, low maintenance and recyclable.
Light, natural and artificial, is used to sculpt the space and accentuate textural qualities of materials.
Passive climatic design strategies (orientation, winter solar penetration, screening/shading, thermal mass and cross ventilation) result in stable indoor temperatures, requiring minimal use of heating and cooling.
Architecture Saville Isaacs
https://www.architecturesavilleisaacs.com.au/
Accommodation is naturally ventilated by eastern sea breezes, but sheltered from harsh afternoon winds.
Both bore and rainwater are harvested for reuse.
Low VOC and non-toxic materials and finishes, hydronic floor heating and ventilation ensure a healthy indoor environment.
Project was the outcome of extensive collaboration with client, specialist consultants (including coastal erosion) and the builder.
The interpretation of experiencing life by the sea in all its forms has been manifested in tangible spaces and places through the design of the pavilions, courtyards and outdoor rooms.
The interior design has been an extension of the architectural intent, reinforcing architectural design principles and place-making, allowing every space to be utilised to its optimum capacity.
There is no differentiation between architecture and interiors: Interior becomes exterior, joinery becomes space modulator, materials become textural art brought to life by the sun.
Architecture Saville Isaacs
https://www.architecturesavilleisaacs.com.au/
https://www.architecturesavilleisaacs.com.au/
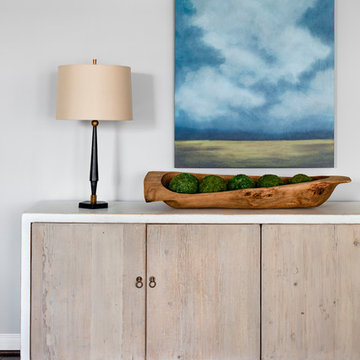
photography by Jennifer Hughes
Идея дизайна: большая кухня-столовая в стиле кантри с серыми стенами, темным паркетным полом и коричневым полом
Идея дизайна: большая кухня-столовая в стиле кантри с серыми стенами, темным паркетным полом и коричневым полом
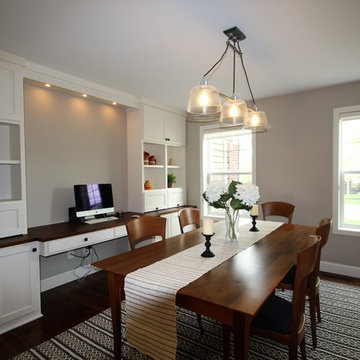
На фото: большая отдельная столовая в стиле неоклассика (современная классика) с серыми стенами, темным паркетным полом и коричневым полом без камина с

Dining room view off of main entry hallway.
Photographer: Rob Karosis
На фото: большая кухня-столовая в стиле кантри с серыми стенами, темным паркетным полом и коричневым полом
На фото: большая кухня-столовая в стиле кантри с серыми стенами, темным паркетным полом и коричневым полом

Large Built in sideboard with glass upper cabinets to display crystal and china in the dining room. Cabinets are painted shaker doors with glass inset panels. the project was designed by David Bauer and built by Cornerstone Builders of SW FL. in Naples the client loved her round mirror and wanted to incorporate it into the project so we used it as part of the backsplash display. The built in actually made the dining room feel larger.
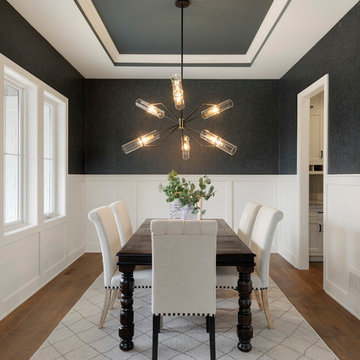
Formal dining features wainscoting, wallpaper, unique light fixture, and hardwood floors.
Свежая идея для дизайна: большая отдельная столовая в стиле неоклассика (современная классика) с паркетным полом среднего тона, коричневым полом и серыми стенами без камина - отличное фото интерьера
Свежая идея для дизайна: большая отдельная столовая в стиле неоклассика (современная классика) с паркетным полом среднего тона, коричневым полом и серыми стенами без камина - отличное фото интерьера
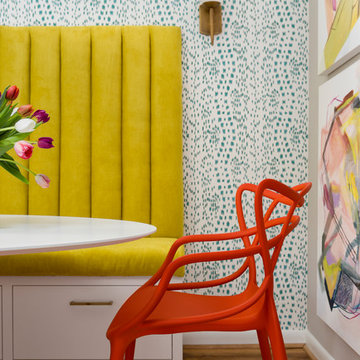
Cati Teague Photography for Gina Sims Designs
На фото: столовая в стиле фьюжн с серыми стенами и светлым паркетным полом с
На фото: столовая в стиле фьюжн с серыми стенами и светлым паркетным полом с

Formal dining room: This light-drenched dining room in suburban New Jersery was transformed into a serene and comfortable space, with both luxurious elements and livability for families. Moody grasscloth wallpaper lines the entire room above the wainscoting and two aged brass lantern pendants line up with the tall windows. We added linen drapery for softness with stylish wood cube finials to coordinate with the wood of the farmhouse table and chairs. We chose a distressed wood dining table with a soft texture to will hide blemishes over time, as this is a family-family space. We kept the space neutral in tone to both allow for vibrant tablescapes during large family gatherings, and to let the many textures create visual depth.
Photo Credit: Erin Coren, Curated Nest Interiors
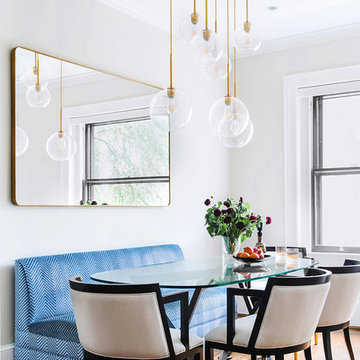
Interior Designer: Mary Jo Major (www.maryjomajor.com)
Photographer: Jennifer
Пример оригинального дизайна: гостиная-столовая среднего размера в современном стиле с темным паркетным полом, серыми стенами и коричневым полом без камина
Пример оригинального дизайна: гостиная-столовая среднего размера в современном стиле с темным паркетным полом, серыми стенами и коричневым полом без камина
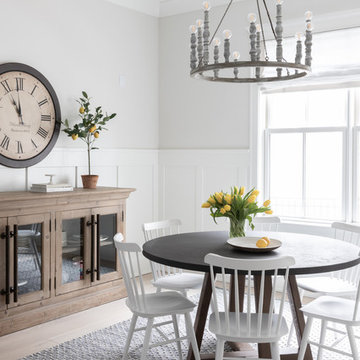
Photo by Emily Kennedy Photo
Свежая идея для дизайна: большая отдельная столовая в стиле кантри с серыми стенами, светлым паркетным полом и бежевым полом без камина - отличное фото интерьера
Свежая идея для дизайна: большая отдельная столовая в стиле кантри с серыми стенами, светлым паркетным полом и бежевым полом без камина - отличное фото интерьера
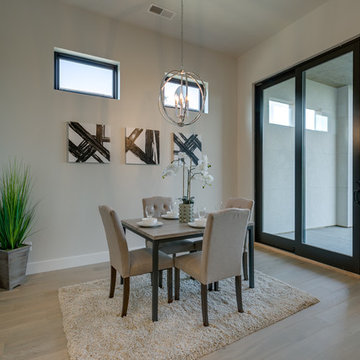
Свежая идея для дизайна: гостиная-столовая среднего размера в стиле модернизм с серыми стенами, светлым паркетным полом, горизонтальным камином, фасадом камина из плитки и бежевым полом - отличное фото интерьера
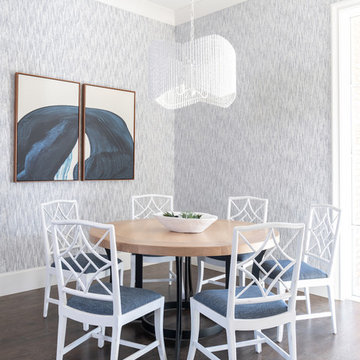
На фото: отдельная столовая в стиле неоклассика (современная классика) с серыми стенами, темным паркетным полом и коричневым полом с
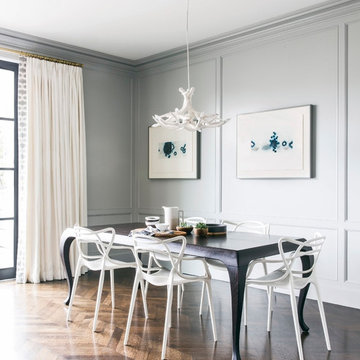
Идея дизайна: столовая в стиле неоклассика (современная классика) с серыми стенами, темным паркетным полом и коричневым полом
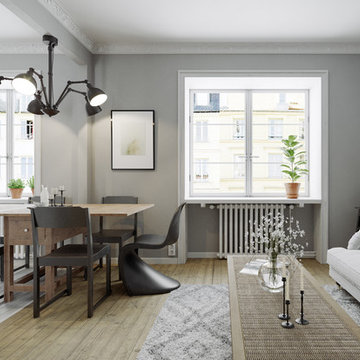
Bazar taklampa svart, design: By Rydens.
Стильный дизайн: гостиная-столовая в скандинавском стиле с серыми стенами, паркетным полом среднего тона и коричневым полом - последний тренд
Стильный дизайн: гостиная-столовая в скандинавском стиле с серыми стенами, паркетным полом среднего тона и коричневым полом - последний тренд
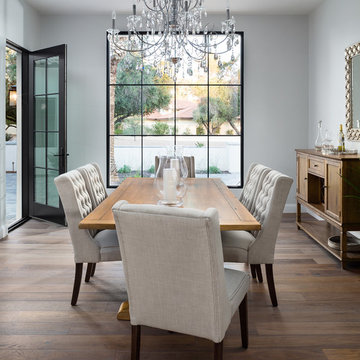
Leland Gebhardt
Свежая идея для дизайна: столовая в средиземноморском стиле с серыми стенами, паркетным полом среднего тона и коричневым полом - отличное фото интерьера
Свежая идея для дизайна: столовая в средиземноморском стиле с серыми стенами, паркетным полом среднего тона и коричневым полом - отличное фото интерьера

Landmark Photography
Пример оригинального дизайна: столовая в классическом стиле с серыми стенами, темным паркетным полом и коричневым полом
Пример оригинального дизайна: столовая в классическом стиле с серыми стенами, темным паркетным полом и коричневым полом
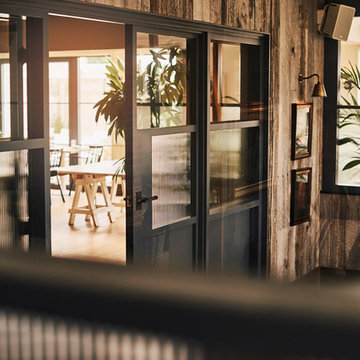
When closed, the doors give complete privacy thanks the the fluted glass, yet let in ample light and ambience through the high level clear panel.
На фото: большая гостиная-столовая в современном стиле с серыми стенами, паркетным полом среднего тона и коричневым полом
На фото: большая гостиная-столовая в современном стиле с серыми стенами, паркетным полом среднего тона и коричневым полом
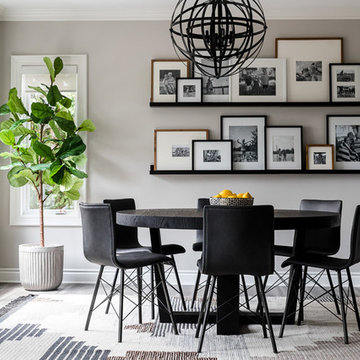
The dining space is an easy gathering spot when coming in from an afternoon of lake activities. All of the materials and fabrics used are durable for kids and guests who may be wrapped in towels and running in with wet flip flops. A poly rug anchors the round Noir Dining Table and Four Hands black leather dining chairs. The family photo wall makes everyone feel welcome!
3