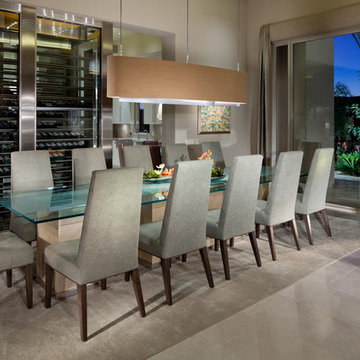Столовая с серыми стенами и серебряными стенами – фото дизайна интерьера
Сортировать:
Бюджет
Сортировать:Популярное за сегодня
121 - 140 из 42 772 фото
1 из 3

Werner Straube Photography
На фото: столовая в классическом стиле с серыми стенами, темным паркетным полом, фасадом камина из камня и стандартным камином
На фото: столовая в классическом стиле с серыми стенами, темным паркетным полом, фасадом камина из камня и стандартным камином

Architect: Brandon Architects Inc.
Contractor/Interior Designer: Patterson Construction, Newport Beach, CA.
Photos by: Jeri Keogel
Пример оригинального дизайна: столовая в морском стиле с серыми стенами, паркетным полом среднего тона и бежевым полом
Пример оригинального дизайна: столовая в морском стиле с серыми стенами, паркетным полом среднего тона и бежевым полом

Interior Design by Martha O'Hara Interiors
Photography by Susan Gilmore
This eclectic dining area pulls together warm and cool tones that make this space feel fresh, fabulous & fun! The custom hickory flooring adds a unique touch with the gray wash finish. Martha O'Hara Interiors, Interior Design | Susan Gilmore, Photography
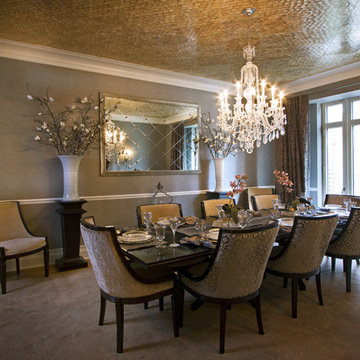
Central Park West, Manhattan
Свежая идея для дизайна: столовая в классическом стиле с серыми стенами, темным паркетным полом и бежевым полом - отличное фото интерьера
Свежая идея для дизайна: столовая в классическом стиле с серыми стенами, темным паркетным полом и бежевым полом - отличное фото интерьера
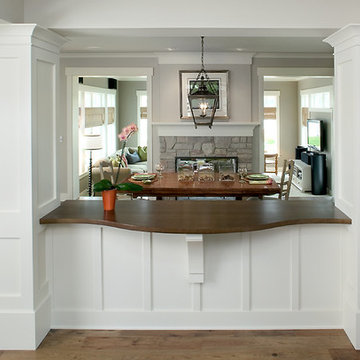
Packed with cottage attributes, Sunset View features an open floor plan without sacrificing intimate spaces. Detailed design elements and updated amenities add both warmth and character to this multi-seasonal, multi-level Shingle-style-inspired home.
Columns, beams, half-walls and built-ins throughout add a sense of Old World craftsmanship. Opening to the kitchen and a double-sided fireplace, the dining room features a lounge area and a curved booth that seats up to eight at a time. When space is needed for a larger crowd, furniture in the sitting area can be traded for an expanded table and more chairs. On the other side of the fireplace, expansive lake views are the highlight of the hearth room, which features drop down steps for even more beautiful vistas.
An unusual stair tower connects the home’s five levels. While spacious, each room was designed for maximum living in minimum space. In the lower level, a guest suite adds additional accommodations for friends or family. On the first level, a home office/study near the main living areas keeps family members close but also allows for privacy.
The second floor features a spacious master suite, a children’s suite and a whimsical playroom area. Two bedrooms open to a shared bath. Vanities on either side can be closed off by a pocket door, which allows for privacy as the child grows. A third bedroom includes a built-in bed and walk-in closet. A second-floor den can be used as a master suite retreat or an upstairs family room.
The rear entrance features abundant closets, a laundry room, home management area, lockers and a full bath. The easily accessible entrance allows people to come in from the lake without making a mess in the rest of the home. Because this three-garage lakefront home has no basement, a recreation room has been added into the attic level, which could also function as an additional guest room.
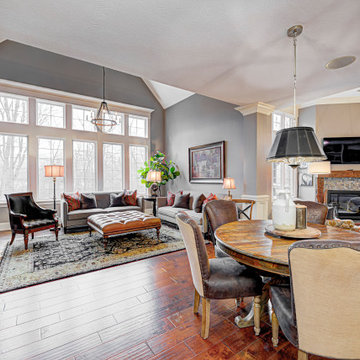
This home renovation project transformed unused, unfinished spaces into vibrant living areas. Each exudes elegance and sophistication, offering personalized design for unforgettable family moments.
In this living area, opulence meets functionality with luxurious furnishings, complemented by a central table and open shelves adorned with decor. In the breakfast area, a cozy ambience invites leisurely mornings. A charming table and chairs offer a perfect spot for enjoying breakfast or casual gatherings with loved ones.
Project completed by Wendy Langston's Everything Home interior design firm, which serves Carmel, Zionsville, Fishers, Westfield, Noblesville, and Indianapolis.
For more about Everything Home, see here: https://everythinghomedesigns.com/
To learn more about this project, see here: https://everythinghomedesigns.com/portfolio/fishers-chic-family-home-renovation/

This design scheme blends femininity, sophistication, and the bling of Art Deco with earthy, natural accents. An amoeba-shaped rug breaks the linearity in the living room that’s furnished with a lady bug-red sleeper sofa with gold piping and another curvy sofa. These are juxtaposed with chairs that have a modern Danish flavor, and the side tables add an earthy touch. The dining area can be used as a work station as well and features an elliptical-shaped table with gold velvet upholstered chairs and bubble chandeliers. A velvet, aubergine headboard graces the bed in the master bedroom that’s painted in a subtle shade of silver. Abstract murals and vibrant photography complete the look. Photography by: Sean Litchfield
---
Project designed by Boston interior design studio Dane Austin Design. They serve Boston, Cambridge, Hingham, Cohasset, Newton, Weston, Lexington, Concord, Dover, Andover, Gloucester, as well as surrounding areas.
For more about Dane Austin Design, click here: https://daneaustindesign.com/
To learn more about this project, click here:
https://daneaustindesign.com/leather-district-loft

Стильный дизайн: большая гостиная-столовая в скандинавском стиле с серыми стенами, светлым паркетным полом, стандартным камином, серым полом и фасадом камина из камня - последний тренд

Источник вдохновения для домашнего уюта: большая столовая в стиле модернизм с серыми стенами, полом из керамогранита, серым полом, деревянным потолком и деревянными стенами
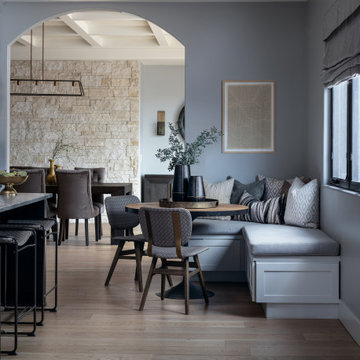
Источник вдохновения для домашнего уюта: столовая среднего размера в стиле неоклассика (современная классика) с с кухонным уголком, серыми стенами, светлым паркетным полом и коричневым полом
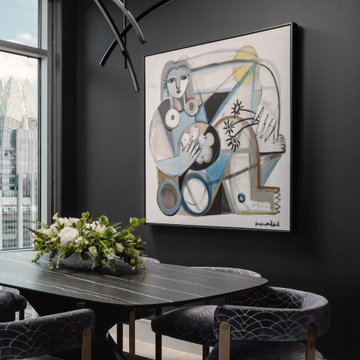
Our Austin studio designed this dark-themed highrise condo, creating an elegant, classy space with interesting decor elements. The dark background inverts the usual concept of whites and neutrals yet creates a similar impact of beautifully highlighting the decor aspects. The striking artwork in the living room makes a statement, as does the art in the dining area. In the kitchen and library, the dark background makes the blue and red chairs pop. In the bedroom, the soft furnishings, stylish grey and white headboard, and classy decor create a soothing sanctuary to relax in.
---
Project designed by the Atomic Ranch featured modern designers at Breathe Design Studio. From their Austin design studio, they serve an eclectic and accomplished nationwide clientele including in Palm Springs, LA, and the San Francisco Bay Area.
For more about Breathe Design Studio, see here: https://www.breathedesignstudio.com/
To learn more about this project, see here: https://www.breathedesignstudio.com/-dark-demure
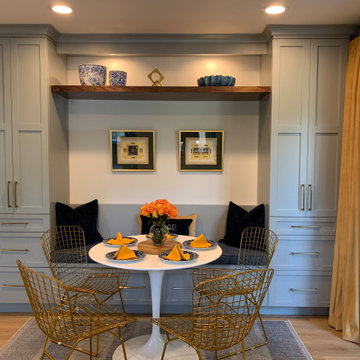
На фото: маленькая столовая в современном стиле с с кухонным уголком, серыми стенами, полом из ламината и серым полом для на участке и в саду

Modern farmhouse dining room with rustic, natural elements. Casual yet refined, with fresh and eclectic accents. Natural wood, white oak flooring.
Стильный дизайн: отдельная столовая в стиле рустика с серыми стенами, светлым паркетным полом, балками на потолке и панелями на стенах - последний тренд
Стильный дизайн: отдельная столовая в стиле рустика с серыми стенами, светлым паркетным полом, балками на потолке и панелями на стенах - последний тренд
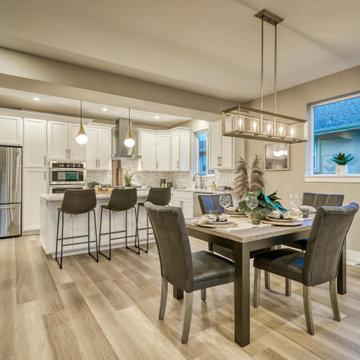
Источник вдохновения для домашнего уюта: столовая среднего размера в стиле модернизм с с кухонным уголком, серыми стенами и светлым паркетным полом
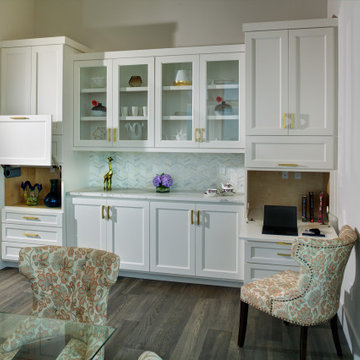
Стильный дизайн: столовая среднего размера в стиле неоклассика (современная классика) с с кухонным уголком, серыми стенами, паркетным полом среднего тона и коричневым полом - последний тренд
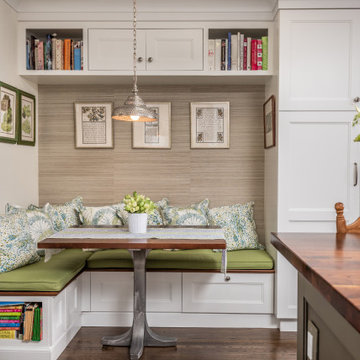
На фото: столовая в классическом стиле с с кухонным уголком, серыми стенами, темным паркетным полом и коричневым полом с
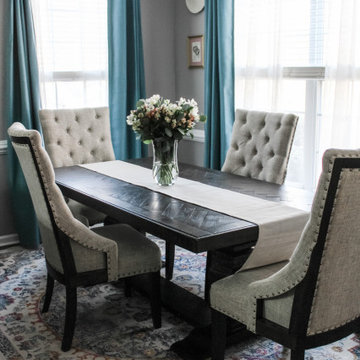
Vintage oriental inspired area rug pulls together the blues in the dining room.
Стильный дизайн: столовая среднего размера в средиземноморском стиле с с кухонным уголком, серыми стенами, полом из винила и коричневым полом без камина - последний тренд
Стильный дизайн: столовая среднего размера в средиземноморском стиле с с кухонным уголком, серыми стенами, полом из винила и коричневым полом без камина - последний тренд
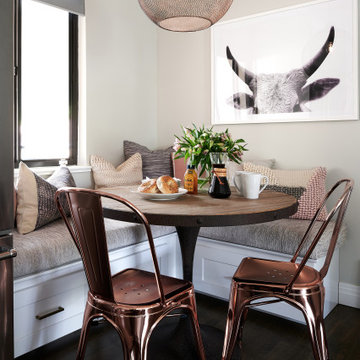
Источник вдохновения для домашнего уюта: маленькая столовая в стиле фьюжн с с кухонным уголком, серыми стенами, темным паркетным полом и коричневым полом для на участке и в саду
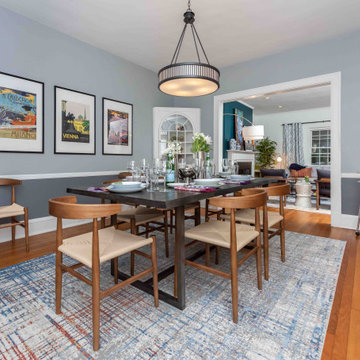
Пример оригинального дизайна: отдельная столовая в стиле неоклассика (современная классика) с серыми стенами, паркетным полом среднего тона и коричневым полом без камина
Столовая с серыми стенами и серебряными стенами – фото дизайна интерьера
7
