Столовая с серыми стенами и потолком с обоями – фото дизайна интерьера
Сортировать:
Бюджет
Сортировать:Популярное за сегодня
221 - 240 из 252 фото
1 из 3
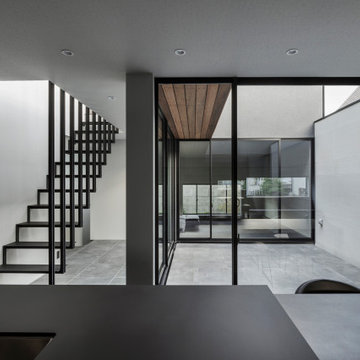
Пример оригинального дизайна: кухня-столовая среднего размера в современном стиле с серыми стенами, полом из керамической плитки, черным полом, потолком с обоями и обоями на стенах без камина
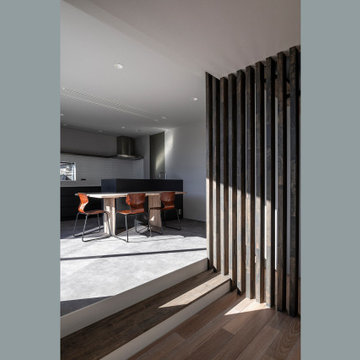
На фото: кухня-столовая среднего размера в современном стиле с серыми стенами, полом из керамической плитки, серым полом, потолком с обоями и обоями на стенах без камина
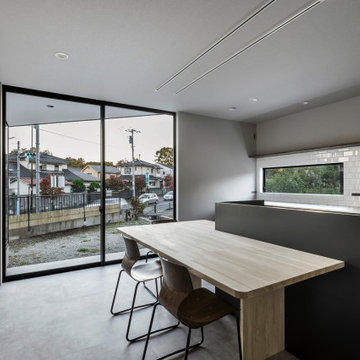
Источник вдохновения для домашнего уюта: кухня-столовая среднего размера в современном стиле с серыми стенами, полом из керамической плитки, серым полом, потолком с обоями и обоями на стенах без камина
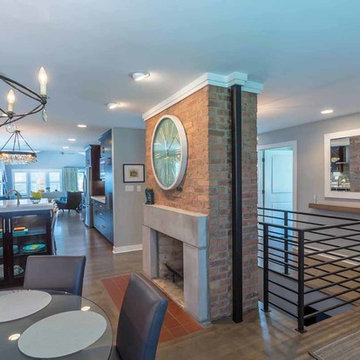
This family of 5 was quickly out-growing their 1,220sf ranch home on a beautiful corner lot. Rather than adding a 2nd floor, the decision was made to extend the existing ranch plan into the back yard, adding a new 2-car garage below the new space - for a new total of 2,520sf. With a previous addition of a 1-car garage and a small kitchen removed, a large addition was added for Master Bedroom Suite, a 4th bedroom, hall bath, and a completely remodeled living, dining and new Kitchen, open to large new Family Room. The new lower level includes the new Garage and Mudroom. The existing fireplace and chimney remain - with beautifully exposed brick. The homeowners love contemporary design, and finished the home with a gorgeous mix of color, pattern and materials.
The project was completed in 2011. Unfortunately, 2 years later, they suffered a massive house fire. The house was then rebuilt again, using the same plans and finishes as the original build, adding only a secondary laundry closet on the main level.
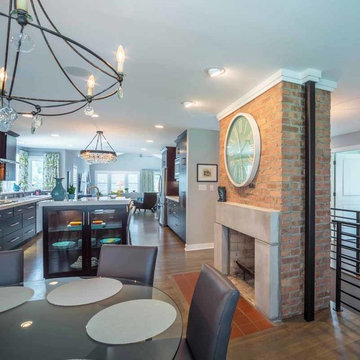
This family of 5 was quickly out-growing their 1,220sf ranch home on a beautiful corner lot. Rather than adding a 2nd floor, the decision was made to extend the existing ranch plan into the back yard, adding a new 2-car garage below the new space - for a new total of 2,520sf. With a previous addition of a 1-car garage and a small kitchen removed, a large addition was added for Master Bedroom Suite, a 4th bedroom, hall bath, and a completely remodeled living, dining and new Kitchen, open to large new Family Room. The new lower level includes the new Garage and Mudroom. The existing fireplace and chimney remain - with beautifully exposed brick. The homeowners love contemporary design, and finished the home with a gorgeous mix of color, pattern and materials.
The project was completed in 2011. Unfortunately, 2 years later, they suffered a massive house fire. The house was then rebuilt again, using the same plans and finishes as the original build, adding only a secondary laundry closet on the main level.
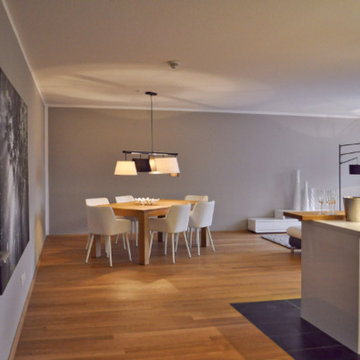
На фото: огромная гостиная-столовая в современном стиле с серыми стенами, паркетным полом среднего тона, потолком с обоями и обоями на стенах
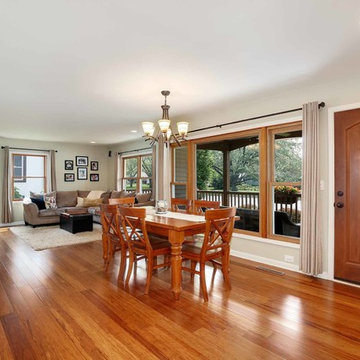
One Bedroom was removed to create a large Living and Dining space, directly off the entry. The Stair was added to the new second floor. The existing first floor Hall Bath and one Bedroom remain.
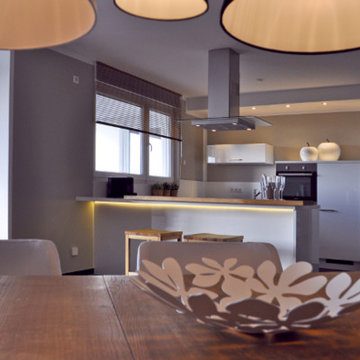
Источник вдохновения для домашнего уюта: огромная гостиная-столовая в современном стиле с серыми стенами, светлым паркетным полом, потолком с обоями и обоями на стенах
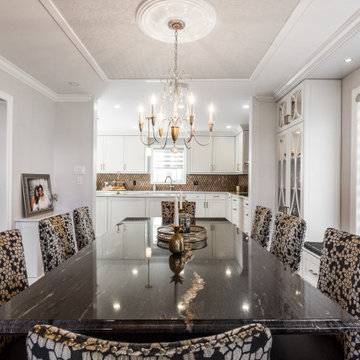
7.Accent Lighting and Art: Highlight artwork or architectural features with accent lighting. Install picture lights or wall-mounted spotlights to showcase paintings or sculptures, adding a layer of sophistication to the space.
8.Finishing Touches: Pay attention to details and accessories to elevate the elegance of the space. Incorporate decorative elements like decorative trays, elegant candleholders, and carefully curated artwork or sculptures. Add a touch of greenery with fresh flowers or indoor plants to bring life and freshness to the space.
9.Flooring: Maintain a consistent flooring material throughout the open concept area to create a sense of cohesion. Consider hardwood floors with a rich finish, adding an extra layer of elegance. Incorporate area rugs in both the living and dining areas to define and anchor the spaces.
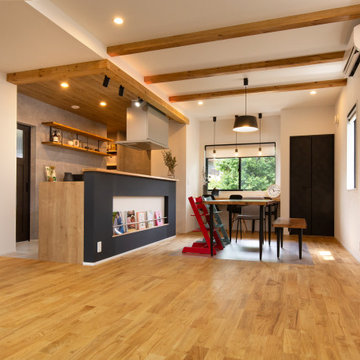
カウンター下にはBookニッチで好きな本を飾れる。
広々LDKは子供たちの遊び場にもなる。
Стильный дизайн: кухня-столовая в стиле модернизм с серыми стенами, паркетным полом среднего тона, потолком с обоями и обоями на стенах - последний тренд
Стильный дизайн: кухня-столовая в стиле модернизм с серыми стенами, паркетным полом среднего тона, потолком с обоями и обоями на стенах - последний тренд
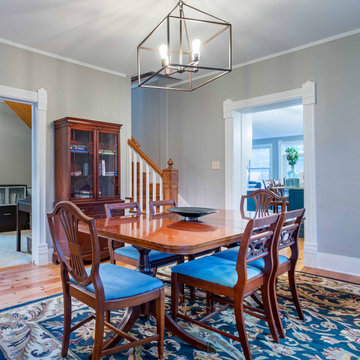
Идея дизайна: отдельная столовая среднего размера в стиле кантри с серыми стенами, светлым паркетным полом, коричневым полом, потолком с обоями и обоями на стенах без камина
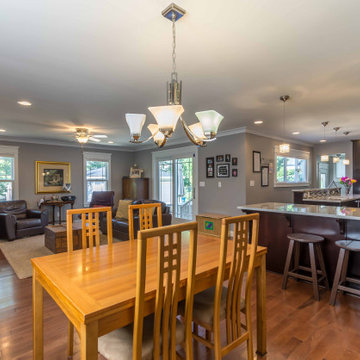
Пример оригинального дизайна: кухня-столовая среднего размера в стиле неоклассика (современная классика) с серыми стенами, паркетным полом среднего тона, коричневым полом, потолком с обоями и панелями на стенах без камина
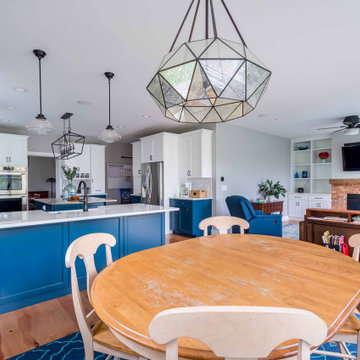
На фото: кухня-столовая среднего размера в стиле кантри с серыми стенами, светлым паркетным полом, коричневым полом, потолком с обоями и обоями на стенах без камина
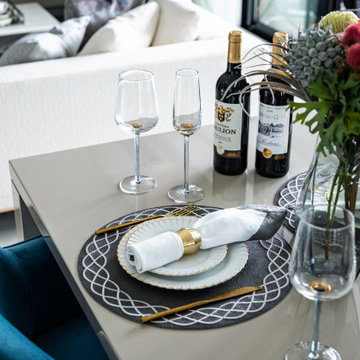
На фото: гостиная-столовая в стиле фьюжн с серыми стенами, полом из фанеры, бежевым полом, потолком с обоями и обоями на стенах без камина
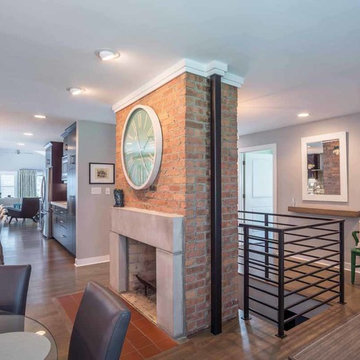
This family of 5 was quickly out-growing their 1,220sf ranch home on a beautiful corner lot. Rather than adding a 2nd floor, the decision was made to extend the existing ranch plan into the back yard, adding a new 2-car garage below the new space - for a new total of 2,520sf. With a previous addition of a 1-car garage and a small kitchen removed, a large addition was added for Master Bedroom Suite, a 4th bedroom, hall bath, and a completely remodeled living, dining and new Kitchen, open to large new Family Room. The new lower level includes the new Garage and Mudroom. The existing fireplace and chimney remain - with beautifully exposed brick. The homeowners love contemporary design, and finished the home with a gorgeous mix of color, pattern and materials.
The project was completed in 2011. Unfortunately, 2 years later, they suffered a massive house fire. The house was then rebuilt again, using the same plans and finishes as the original build, adding only a secondary laundry closet on the main level.
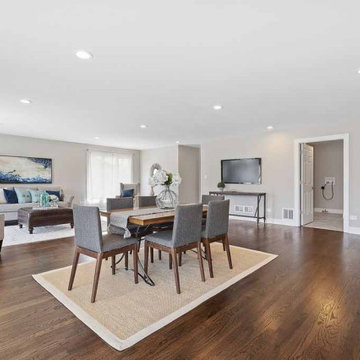
Свежая идея для дизайна: маленькая кухня-столовая в современном стиле с серыми стенами, паркетным полом среднего тона, коричневым полом, потолком с обоями и панелями на стенах без камина для на участке и в саду - отличное фото интерьера
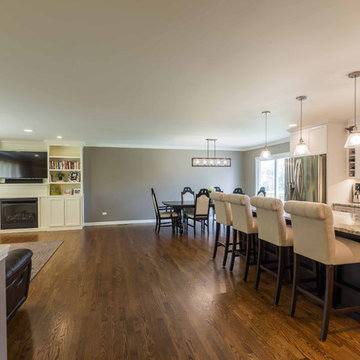
Стильный дизайн: кухня-столовая среднего размера в стиле неоклассика (современная классика) с серыми стенами, паркетным полом среднего тона, коричневым полом, обоями на стенах, стандартным камином, фасадом камина из бетона и потолком с обоями - последний тренд
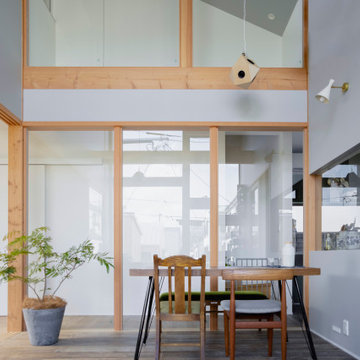
Пример оригинального дизайна: маленькая отдельная столовая в стиле рустика с серыми стенами, паркетным полом среднего тона, серым полом, потолком с обоями и обоями на стенах без камина для на участке и в саду
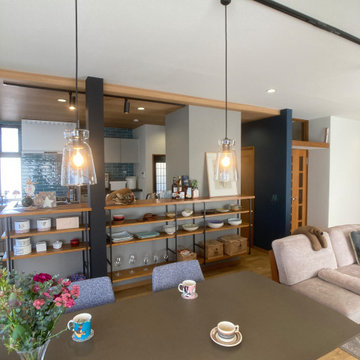
ダイニングのオープン収納を見る
Пример оригинального дизайна: гостиная-столовая в стиле лофт с серыми стенами, полом из фанеры, бежевым полом, потолком с обоями и обоями на стенах
Пример оригинального дизайна: гостиная-столовая в стиле лофт с серыми стенами, полом из фанеры, бежевым полом, потолком с обоями и обоями на стенах
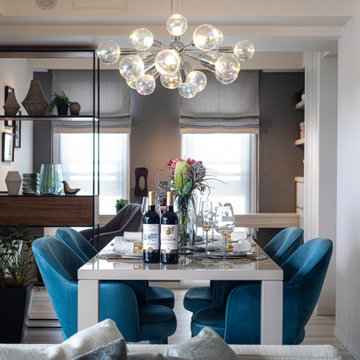
Свежая идея для дизайна: гостиная-столовая в стиле фьюжн с серыми стенами, полом из фанеры, бежевым полом, потолком с обоями и обоями на стенах без камина - отличное фото интерьера
Столовая с серыми стенами и потолком с обоями – фото дизайна интерьера
12