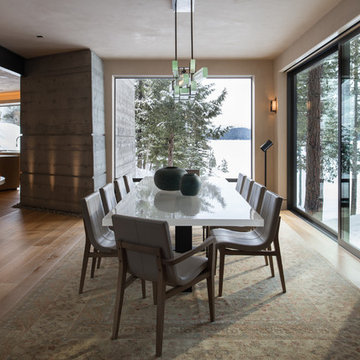Столовая с серыми стенами и паркетным полом среднего тона – фото дизайна интерьера
Сортировать:
Бюджет
Сортировать:Популярное за сегодня
61 - 80 из 12 526 фото
1 из 3

A sneak peak into this perfect dining room with a cool fireplace to keep you cozy during winter nights. Bookmatched marble slab with a dramatic touch surrounded by glass and brass sconces for a hint of color.

Our clients were ready to trade in their 1950s kitchen (faux brick and all) for a more contemporary space that could accommodate their growing family. We were more then happy to tear down the walls that hid their kitchen to create some simply irresistible sightlines! Along with opening up the spaces in this home, we wanted to design a kitchen that was filled with clean lines and moments of blissful details. Kitchen- Crisp white cabinetry paired with a soft grey backsplash tile and a warm butcher block countertop provide the perfect clean backdrop for the rest of the home. We utilized a deep grey cabinet finish on the island and contrasted it with a lovely white quartz countertop. Our great obsession is the island ceiling lights! The soft linen shades and linear black details set the tone for the whole space and tie in beautifully with the geometric light fixture we brought into the dining room. Bathroom- Gone are the days of florescent lights and oak medicine cabinets, make way for a modern bathroom that leans it clean geometric lines. We carried the simple color pallet into the bathroom with grey hex floors, a high variation white wall tile, and deep wood tones at the vanity. Simple black accents create moments of interest through out this calm little space.
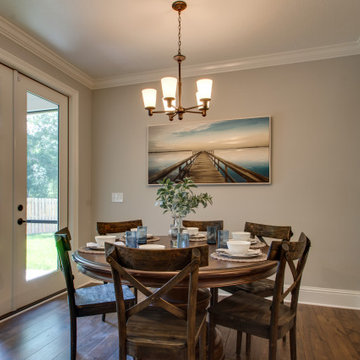
Стильный дизайн: столовая в классическом стиле с с кухонным уголком, серыми стенами, паркетным полом среднего тона и коричневым полом - последний тренд
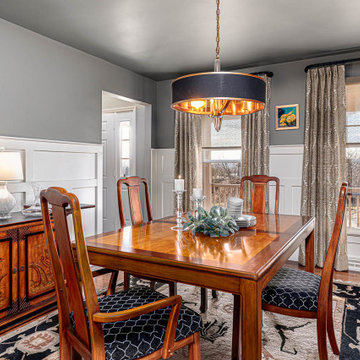
The Deistel’s had an ultimatum: either completely renovate their home exactly the way they wanted it and stay forever – or move.
Like most homes built in that era, the kitchen was semi-dysfunctional. The pantry and appliance placement were inconvenient. The layout of the rooms was not comfortable and did not fit their lifestyle.
Before making a decision about moving, they called Amos at ALL Renovation & Design to create a remodeling plan. Amos guided them through two basic questions: “What would their ideal home look like?” And then: “What would it take to make it happen?” To help with the first question, Amos brought in Ambience by Adair as the interior designer for the project.
Amos and Adair presented a design that, if acted upon, would transform their entire first floor into their dream space.
The plan included a completely new kitchen with an efficient layout. The style of the dining room would change to match the décor of antique family heirlooms which they hoped to finally enjoy. Elegant crown molding would give the office a face-lift. And to cut down cost, they would keep the existing hardwood floors.
Amos and Adair presented a clear picture of what it would take to transform the space into a comfortable, functional living area, within the Deistel’s reasonable budget. That way, they could make an informed decision about investing in their current property versus moving.
The Deistel’s decided to move ahead with the remodel.
The ALL Renovation & Design team got right to work.
Gutting the kitchen came first. Then came new painted maple cabinets with glazed cove panels, complemented by the new Arley Bliss Element glass tile backsplash. Armstrong Alterna Mesa engineered stone tiles transformed the kitchen floor.
The carpenters creatively painted and trimmed the wainscoting in the dining room to give a flat-panel appearance, matching the style of the heirloom furniture.
The end result is a beautiful living space, with a cohesive scheme, that is both restful and practical.
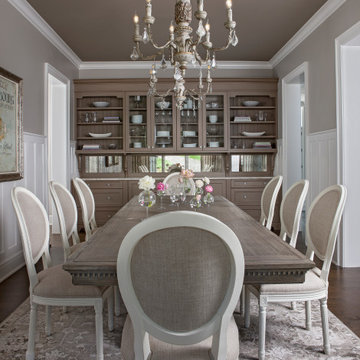
Идея дизайна: большая отдельная столовая в стиле неоклассика (современная классика) с серыми стенами, паркетным полом среднего тона и коричневым полом
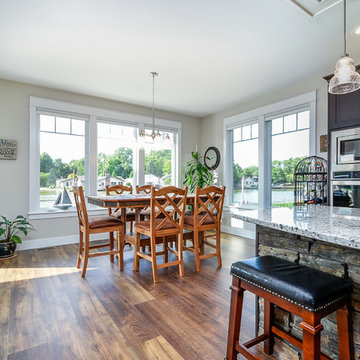
На фото: кухня-столовая среднего размера в стиле неоклассика (современная классика) с серыми стенами, паркетным полом среднего тона и коричневым полом без камина
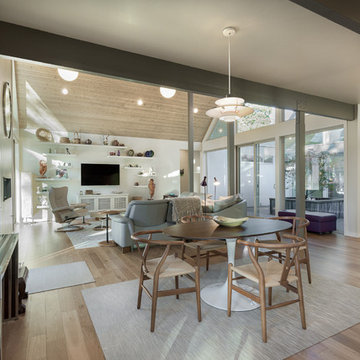
Jesse Smith
На фото: гостиная-столовая среднего размера в стиле ретро с серыми стенами, паркетным полом среднего тона и коричневым полом без камина
На фото: гостиная-столовая среднего размера в стиле ретро с серыми стенами, паркетным полом среднего тона и коричневым полом без камина
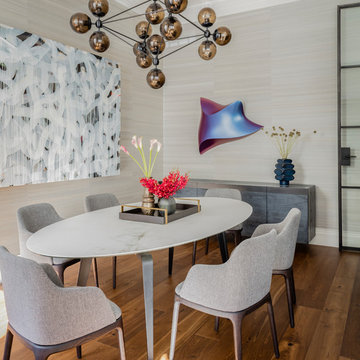
Photography by Michael J. Lee
Свежая идея для дизайна: отдельная столовая среднего размера в современном стиле с серыми стенами, паркетным полом среднего тона и коричневым полом - отличное фото интерьера
Свежая идея для дизайна: отдельная столовая среднего размера в современном стиле с серыми стенами, паркетным полом среднего тона и коричневым полом - отличное фото интерьера
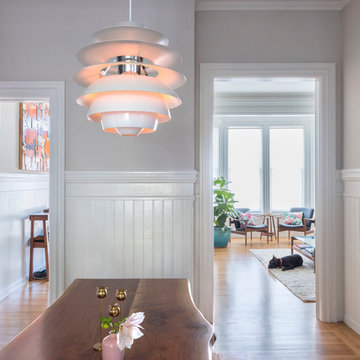
Идея дизайна: отдельная столовая среднего размера в стиле фьюжн с серыми стенами, паркетным полом среднего тона и коричневым полом без камина
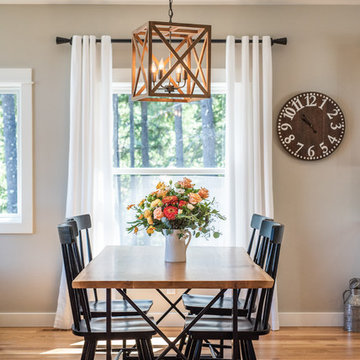
Jen Jones
Свежая идея для дизайна: маленькая столовая в стиле кантри с серыми стенами, паркетным полом среднего тона и коричневым полом без камина для на участке и в саду - отличное фото интерьера
Свежая идея для дизайна: маленькая столовая в стиле кантри с серыми стенами, паркетным полом среднего тона и коричневым полом без камина для на участке и в саду - отличное фото интерьера
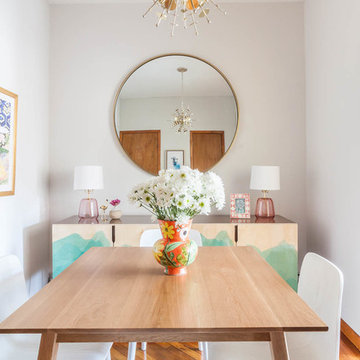
Luna Grey
Идея дизайна: маленькая отдельная столовая в стиле фьюжн с серыми стенами, паркетным полом среднего тона и коричневым полом для на участке и в саду
Идея дизайна: маленькая отдельная столовая в стиле фьюжн с серыми стенами, паркетным полом среднего тона и коричневым полом для на участке и в саду
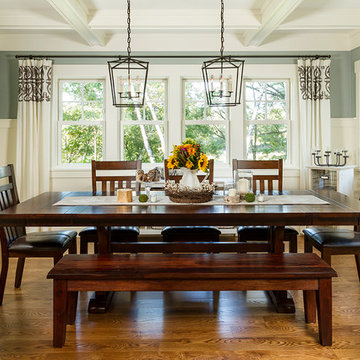
Building Design, Plans, and Interior Finishes by: Fluidesign Studio I Builder: Structural Dimensions Inc. I Photographer: Seth Benn Photography
Свежая идея для дизайна: столовая среднего размера в классическом стиле с серыми стенами и паркетным полом среднего тона - отличное фото интерьера
Свежая идея для дизайна: столовая среднего размера в классическом стиле с серыми стенами и паркетным полом среднего тона - отличное фото интерьера
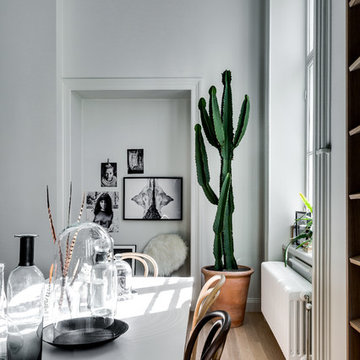
Teknologgatan 8C
Fotograf: Henrik Nero
Styling: Scandinavian Homes
Источник вдохновения для домашнего уюта: большая гостиная-столовая в скандинавском стиле с серыми стенами и паркетным полом среднего тона
Источник вдохновения для домашнего уюта: большая гостиная-столовая в скандинавском стиле с серыми стенами и паркетным полом среднего тона
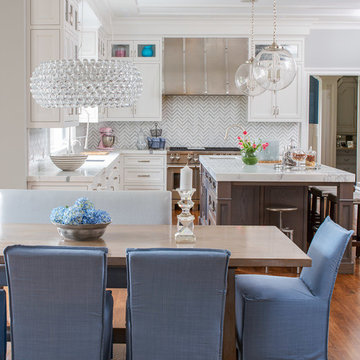
Идея дизайна: кухня-столовая среднего размера в стиле неоклассика (современная классика) с серыми стенами и паркетным полом среднего тона без камина
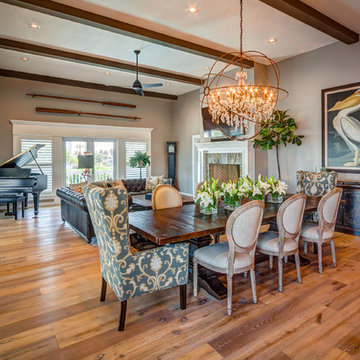
Пример оригинального дизайна: большая гостиная-столовая в стиле неоклассика (современная классика) с серыми стенами, паркетным полом среднего тона, стандартным камином и фасадом камина из камня
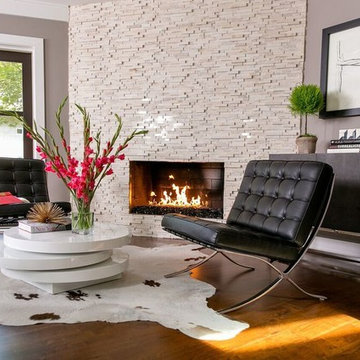
We labeled this spot the sitting room… It’s actually part of the dining room.
The previous owners had a pine fireplace mantle We re-designed it with stacked polished travertine and a ribbon style fireplace. The charcoal glass added a lil splarkle instead of the tradidtional “log” option. to gives this pass through space a cozy “clean” look
Furniture:
We added two iconic Barcelona chairs and a modern lacquered table. The fireplace adds a beautiful decorative accent to the dining room just several feet away
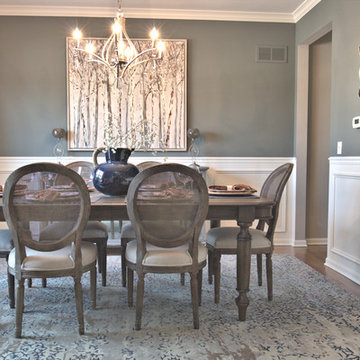
Пример оригинального дизайна: маленькая отдельная столовая в стиле неоклассика (современная классика) с серыми стенами и паркетным полом среднего тона для на участке и в саду
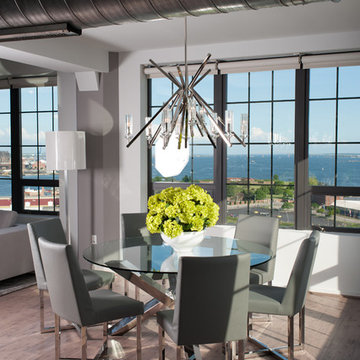
***Winner of International Property Award 2016-2017***
This luxurious model home in Silo Point, Baltimore, MD, showcases a Modern Bling aesthetic. The warm, light wood floors and wood panel accent walls complement the coolness of stainless steel and chrome accented furniture, lighting, and accessories. Modern Bling combines reflective metals and sleek, minimalist lines that create an indulgent atmosphere.
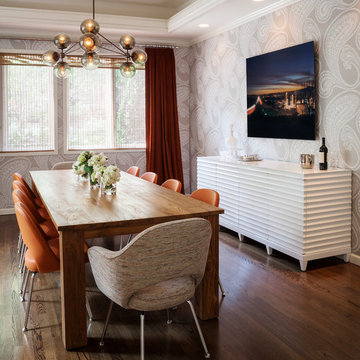
A remodeled modern and eclectic dining room. Construction by JP Lindstrom, Inc. Photographed by Michele Lee Willson
Пример оригинального дизайна: большая отдельная столовая в стиле модернизм с серыми стенами и паркетным полом среднего тона
Пример оригинального дизайна: большая отдельная столовая в стиле модернизм с серыми стенами и паркетным полом среднего тона
Столовая с серыми стенами и паркетным полом среднего тона – фото дизайна интерьера
4
