Столовая с серыми стенами и панелями на стенах – фото дизайна интерьера
Сортировать:
Бюджет
Сортировать:Популярное за сегодня
161 - 180 из 326 фото
1 из 3
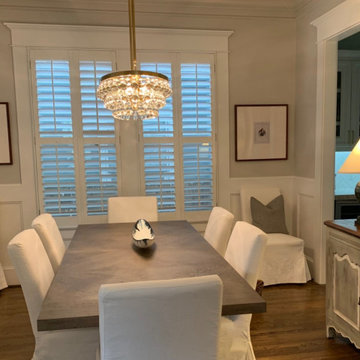
A matching chandelier to the library gives bling and cohesion to the front rooms of this bungalow. Slipcover chairs are washable so that the toddler is always welcome in this room. A French cabinet and custom lamps add additional interest and light. Original wainscoting was preserved to keep the authenticity of the arts and crafts home.
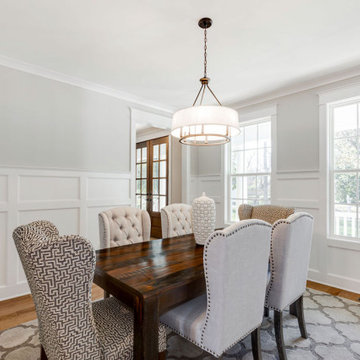
Richmond Hill Design + Build brings you this gorgeous American four-square home, crowned with a charming, black metal roof in Richmond’s historic Ginter Park neighborhood! Situated on a .46 acre lot, this craftsman-style home greets you with double, 8-lite front doors and a grand, wrap-around front porch. Upon entering the foyer, you’ll see the lovely dining room on the left, with crisp, white wainscoting and spacious sitting room/study with French doors to the right. Straight ahead is the large family room with a gas fireplace and flanking 48” tall built-in shelving. A panel of expansive 12’ sliding glass doors leads out to the 20’ x 14’ covered porch, creating an indoor/outdoor living and entertaining space. An amazing kitchen is to the left, featuring a 7’ island with farmhouse sink, stylish gold-toned, articulating faucet, two-toned cabinetry, soft close doors/drawers, quart countertops and premium Electrolux appliances. Incredibly useful butler’s pantry, between the kitchen and dining room, sports glass-front, upper cabinetry and a 46-bottle wine cooler. With 4 bedrooms, 3-1/2 baths and 5 walk-in closets, space will not be an issue. The owner’s suite has a freestanding, soaking tub, large frameless shower, water closet and 2 walk-in closets, as well a nice view of the backyard. Laundry room, with cabinetry and counter space, is conveniently located off of the classic central hall upstairs. Three additional bedrooms, all with walk-in closets, round out the second floor, with one bedroom having attached full bath and the other two bedrooms sharing a Jack and Jill bath. Lovely hickory wood floors, upgraded Craftsman trim package and custom details throughout!
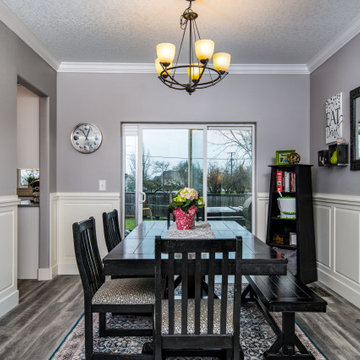
This home addition brings new space for the kitchen and family room allowing for a large island with seating and new living area for the whole family to enjoy. The kitchen was completed using IKEA SEKTION cabinets and custom shaker wide fronts in a white Smart Matte finish by Dendra Doors. Pental Santenay countertop, Richard Sterling Crayon Bianco tile, and Armstrong vinyl plank flooring. This transformation brought new life to a home that the client almost left not seeing the vision that we made a reality.
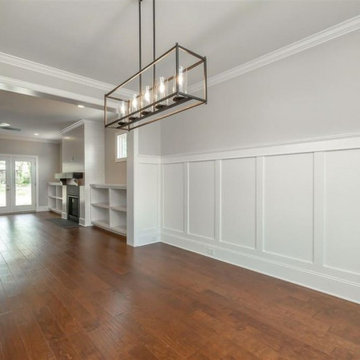
Идея дизайна: отдельная столовая с серыми стенами, паркетным полом среднего тона и панелями на стенах

Свежая идея для дизайна: большая отдельная столовая в стиле кантри с серыми стенами, паркетным полом среднего тона, коричневым полом, кессонным потолком и панелями на стенах - отличное фото интерьера
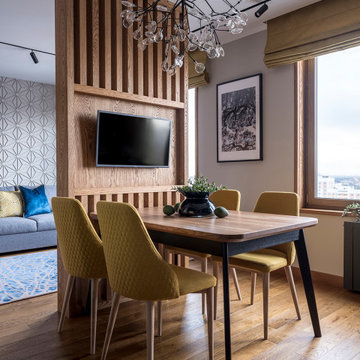
Свежая идея для дизайна: кухня-столовая среднего размера в современном стиле с серыми стенами, паркетным полом среднего тона, коричневым полом, любым потолком и панелями на стенах - отличное фото интерьера
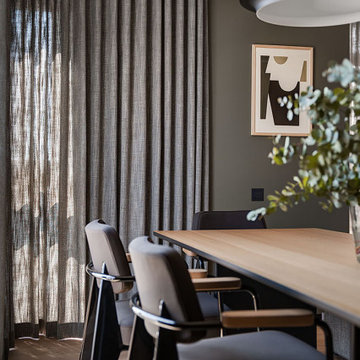
В портфолио Design Studio Yuriy Zimenko можно найти разные проекты: монохромные и яркие, минималистичные и классические. А все потому, что Юрий Зименко любит экспериментировать. Да и заказчики свое жилье видят по-разному. В случае с этой квартирой, расположенной в одном из новых жилых комплексов Киева, построение проекта началось с эмоций. Во время первой встречи с дизайнером, его будущие заказчики обмолвились о недавнем путешествии в Австрию. В семье двое сыновей, оба спортсмены и поездки на горнолыжные курорты – не просто часть общего досуга. Во время последнего вояжа, родители и их дети провели несколько дней в шале. Рассказывали о нем настолько эмоционально, что именно дома на альпийских склонах стали для дизайнера Юрия Зименко главной вводной в разработке концепции квартиры в Киеве. «В чем главная особенность шале? В обилии натурального дерева. А дерево в интерьере – отличный фон для цветовых экспериментов, к которым я время от времени прибегаю. Мы ухватились за эту идею и постарались максимально раскрыть ее в пространстве интерьера», – рассказывает Юрий Зименко.
Началось все с доработки изначальной планировки. Центральное ядро апартаментов выделили под гостиную, объединенную с кухней и столовой. По соседству расположили две спальни и ванные комнаты, выкроить место для которых удалось за счет просторного коридора. А вот главную ставку в оформлении квартиры сделали на фактуры: дерево, металл, камень, натуральный текстиль и меховую обивку. А еще – на цветовые акценты и арт-объекты от украинских художников. Большая часть мебели в этом интерьере также украинского производства. «Мы ставили перед собой задачу сформировать современное пространство с атмосферой, которую заказчики смогли бы назвать «своим домом». Для этого использовали тактильные материалы и богатую палитру.
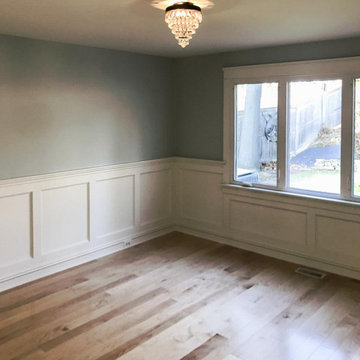
Mid century Modern restoration includes maple flooring, gourmet kitchen, custom trim, and updated bathrooms.
Пример оригинального дизайна: столовая в современном стиле с серыми стенами, светлым паркетным полом и панелями на стенах
Пример оригинального дизайна: столовая в современном стиле с серыми стенами, светлым паркетным полом и панелями на стенах
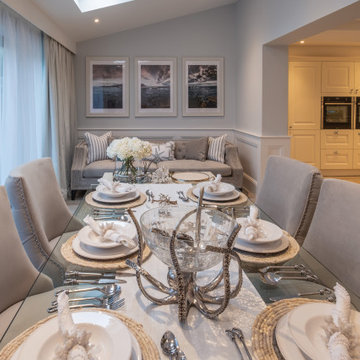
Isle of Wight interior designers, Hampton style, coastal property full refurbishment project.
www.wooldridgeinteriors.co.uk
Пример оригинального дизайна: большая гостиная-столовая в морском стиле с серыми стенами, полом из ламината и панелями на стенах
Пример оригинального дизайна: большая гостиная-столовая в морском стиле с серыми стенами, полом из ламината и панелями на стенах
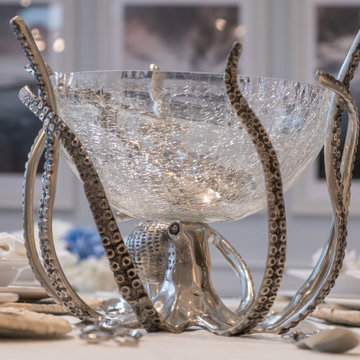
Isle of Wight interior designers, Hampton style, coastal property full refurbishment project.
www.wooldridgeinteriors.co.uk
На фото: большая гостиная-столовая в морском стиле с серыми стенами, полом из ламината и панелями на стенах
На фото: большая гостиная-столовая в морском стиле с серыми стенами, полом из ламината и панелями на стенах
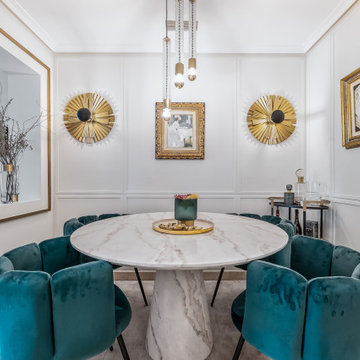
Elegante comedor
Стильный дизайн: маленькая столовая в стиле неоклассика (современная классика) с серыми стенами, мраморным полом и панелями на стенах для на участке и в саду - последний тренд
Стильный дизайн: маленькая столовая в стиле неоклассика (современная классика) с серыми стенами, мраморным полом и панелями на стенах для на участке и в саду - последний тренд
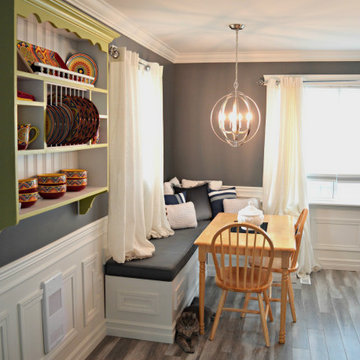
This compact dining area has a built in bench that has hidden storage. The beautiful globe lighting adds to the modern character of the room and the long flowing drapes adds to it's coastal decor.
The homeowners grandfather built this dish display for their mother when she was first married. They asked if it was possible to incorporate it into the space. we had it painted this beautiful green and white and it makes a lovely statement in their dining area.
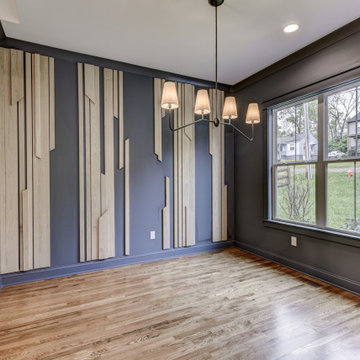
Источник вдохновения для домашнего уюта: столовая с серыми стенами, паркетным полом среднего тона и панелями на стенах

Soggiorno: boiserie in palissandro, camino a gas e TV 65". Pareti in grigio scuro al 6% di lucidità, finestre a profilo sottile, dalla grande capacit di isolamento acustico.
---
Living room: rosewood paneling, gas fireplace and 65 " TV. Dark gray walls (6% gloss), thin profile windows, providing high sound-insulation capacity.
---
Omaggio allo stile italiano degli anni Quaranta, sostenuto da impianti di alto livello.
---
A tribute to the Italian style of the Forties, supported by state-of-the-art tech systems.
---
Photographer: Luca Tranquilli
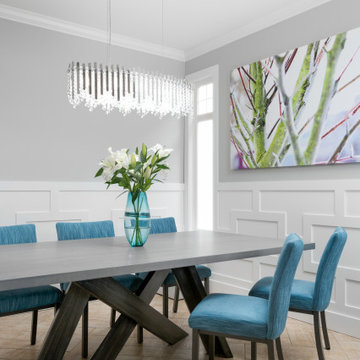
Beautiful custom white wainscotting throughout the dining room, white crown moulding, grey walls
Пример оригинального дизайна: столовая в современном стиле с серыми стенами, полом из керамической плитки, бежевым полом и панелями на стенах
Пример оригинального дизайна: столовая в современном стиле с серыми стенами, полом из керамической плитки, бежевым полом и панелями на стенах
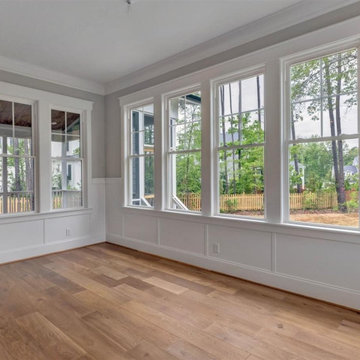
Источник вдохновения для домашнего уюта: столовая в современном стиле с серыми стенами, светлым паркетным полом, бежевым полом и панелями на стенах
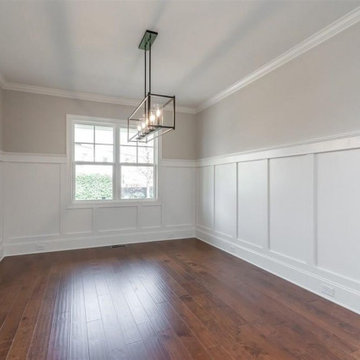
Источник вдохновения для домашнего уюта: отдельная столовая с серыми стенами, паркетным полом среднего тона и панелями на стенах
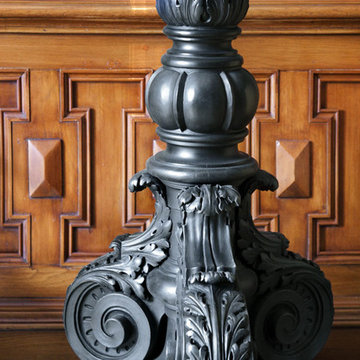
Comparing the intricate details in the wood wainscoting and the floor standing candelabra.
© Eric Roth Photography
На фото: столовая в стиле фьюжн с серыми стенами и панелями на стенах
На фото: столовая в стиле фьюжн с серыми стенами и панелями на стенах
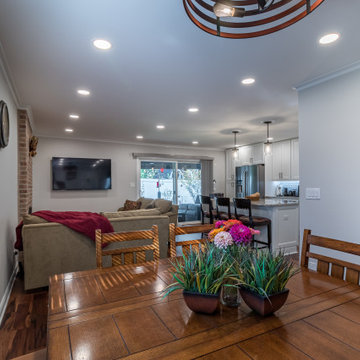
На фото: кухня-столовая в стиле неоклассика (современная классика) с серыми стенами, темным паркетным полом, коричневым полом, кессонным потолком и панелями на стенах без камина с
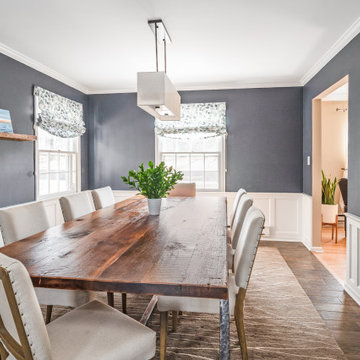
Remodeled dining room open to kitchen and remodeled with wainscoting and new lighting
Источник вдохновения для домашнего уюта: кухня-столовая среднего размера в стиле неоклассика (современная классика) с серыми стенами, темным паркетным полом, коричневым полом и панелями на стенах
Источник вдохновения для домашнего уюта: кухня-столовая среднего размера в стиле неоклассика (современная классика) с серыми стенами, темным паркетным полом, коричневым полом и панелями на стенах
Столовая с серыми стенами и панелями на стенах – фото дизайна интерьера
9