Столовая с серыми стенами и любым потолком – фото дизайна интерьера
Сортировать:
Бюджет
Сортировать:Популярное за сегодня
101 - 120 из 1 791 фото
1 из 3
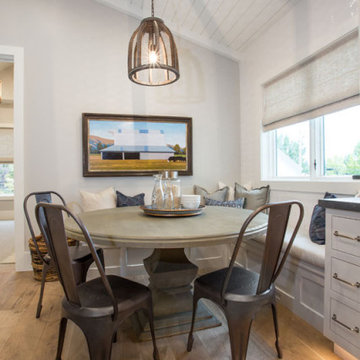
A custom, built-in seating option for the dining room adds versatility and storage, making a window seat a perfect option for a smaller dining space. These custom, built-in benches are a cozy addition to this eat-in kitchen.
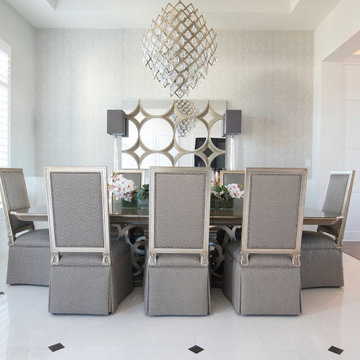
Идея дизайна: большая столовая в стиле неоклассика (современная классика) с серыми стенами, полом из керамогранита, белым полом, кессонным потолком и обоями на стенах

A gorgeous mountain luxe dining room for entertaining the family. We incorporated Leathercraft blue/gray leather chairs with velvet trim along with a beautiful Hammerton Studio chandelier to update the space. The client loved the glamorous feel of the Bernhardt chairs. And the sheers allow for evening coziness and frame the windows without blocking the mountain views.
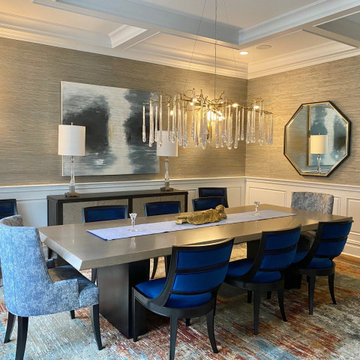
The Linearchandelier with crystal long drops makes this beautiful dining room even grander hovering over an 11 ft dinig table and accented with navy blue dining chairs. The walls are grasscloth textured and the area carpet is multicolored. The table top finish is brushed platinum finish over black pedestal base.
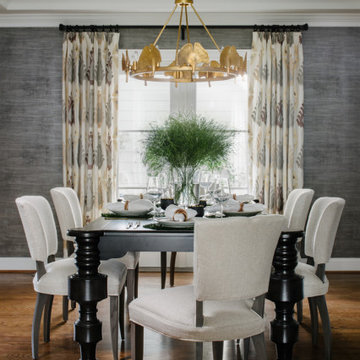
Свежая идея для дизайна: большая столовая в стиле неоклассика (современная классика) с серыми стенами, паркетным полом среднего тона, коричневым полом и кессонным потолком - отличное фото интерьера
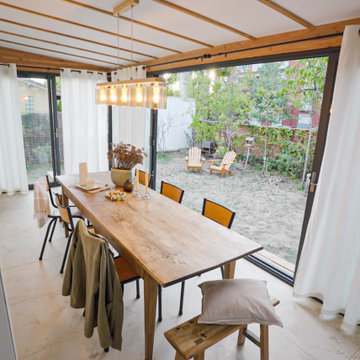
D’une véranda vieillissante à une véritable extension de la maison en ossature bois, la maison bénéficie d'une nouvelle pièce chauffée pour la salle à manger, un espace entre intérieur et extérieur.

На фото: большая гостиная-столовая в стиле неоклассика (современная классика) с серыми стенами, стандартным камином, фасадом камина из штукатурки и кессонным потолком с
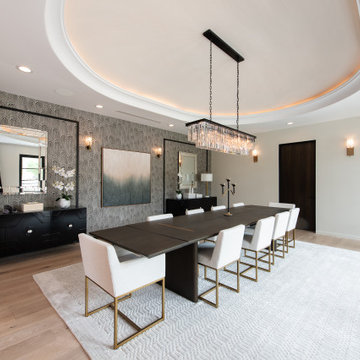
На фото: столовая в современном стиле с серыми стенами, светлым паркетным полом, бежевым полом и многоуровневым потолком

На фото: большая столовая в стиле неоклассика (современная классика) с с кухонным уголком, серыми стенами, полом из травертина, стандартным камином, фасадом камина из камня, бежевым полом и балками на потолке
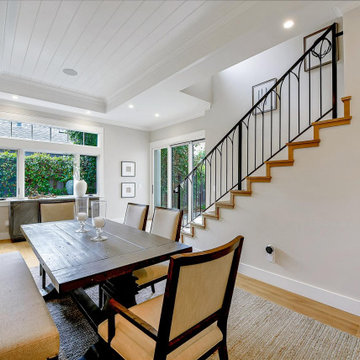
The details make the space: a modern Gothic railing, wide casing on openings and windows, a divided lite transom, a tray ceiling. Subtle pattern and repetition add interest and keep the eye moving.
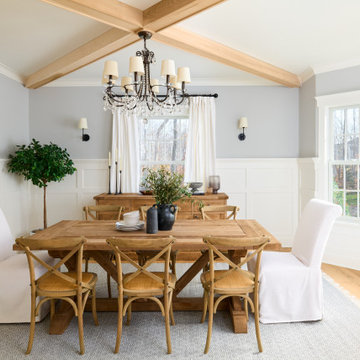
Modern farmhouse dining room with rustic, natural elements. Casual yet refined, with fresh and eclectic accents. Natural wood, white oak flooring.
Свежая идея для дизайна: отдельная столовая в стиле неоклассика (современная классика) с серыми стенами, светлым паркетным полом, балками на потолке и панелями на стенах - отличное фото интерьера
Свежая идея для дизайна: отдельная столовая в стиле неоклассика (современная классика) с серыми стенами, светлым паркетным полом, балками на потолке и панелями на стенах - отличное фото интерьера

This 2-story home includes a 3- car garage with mudroom entry, an inviting front porch with decorative posts, and a screened-in porch. The home features an open floor plan with 10’ ceilings on the 1st floor and impressive detailing throughout. A dramatic 2-story ceiling creates a grand first impression in the foyer, where hardwood flooring extends into the adjacent formal dining room elegant coffered ceiling accented by craftsman style wainscoting and chair rail. Just beyond the Foyer, the great room with a 2-story ceiling, the kitchen, breakfast area, and hearth room share an open plan. The spacious kitchen includes that opens to the breakfast area, quartz countertops with tile backsplash, stainless steel appliances, attractive cabinetry with crown molding, and a corner pantry. The connecting hearth room is a cozy retreat that includes a gas fireplace with stone surround and shiplap. The floor plan also includes a study with French doors and a convenient bonus room for additional flexible living space. The first-floor owner’s suite boasts an expansive closet, and a private bathroom with a shower, freestanding tub, and double bowl vanity. On the 2nd floor is a versatile loft area overlooking the great room, 2 full baths, and 3 bedrooms with spacious closets.

Dining Room
Свежая идея для дизайна: большая столовая в стиле неоклассика (современная классика) с с кухонным уголком, серыми стенами, светлым паркетным полом, коричневым полом, сводчатым потолком и деревянными стенами - отличное фото интерьера
Свежая идея для дизайна: большая столовая в стиле неоклассика (современная классика) с с кухонным уголком, серыми стенами, светлым паркетным полом, коричневым полом, сводчатым потолком и деревянными стенами - отличное фото интерьера
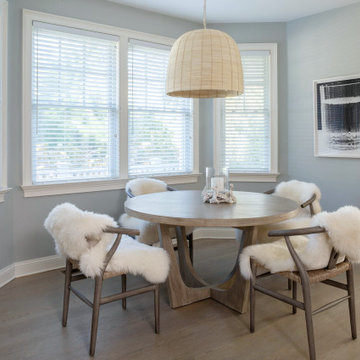
На фото: столовая среднего размера в современном стиле с с кухонным уголком, серыми стенами, светлым паркетным полом, бежевым полом и многоуровневым потолком с
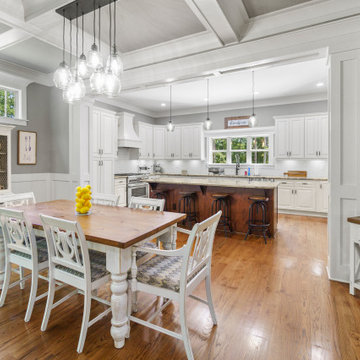
Dining area and view into the U-shaped kitchen of Arbor Creek. View House Plan THD-1389: https://www.thehousedesigners.com/plan/the-ingalls-1389
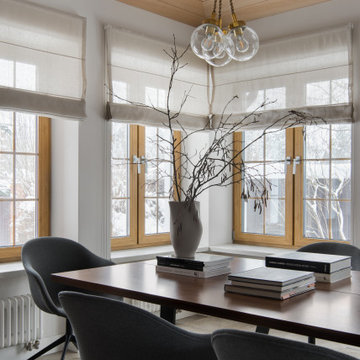
Стильный дизайн: отдельная столовая среднего размера в современном стиле с серыми стенами, полом из керамогранита, серым полом, балками на потолке и любой отделкой стен - последний тренд
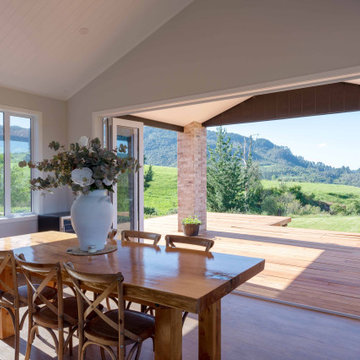
Built upon a hillside of terraces overlooking Lake Ohakuri (part of the Waikato River system), this modern farmhouse has been designed to capture the breathtaking lake views from almost every room.
The house is comprised of two offset pavilions linked by a hallway. The gabled forms are clad in black Linea weatherboard. Combined with the white-trim windows and reclaimed brick chimney this home takes on the traditional barn/farmhouse look the owners were keen to create.
The bedroom pavilion is set back while the living zone pushes forward to follow the course of the river. The kitchen is located in the middle of the floorplan, close to a covered patio.
The interior styling combines old-fashioned French Country with hard-industrial, featuring modern country-style white cabinetry; exposed white trusses with black-metal brackets and industrial metal pendants over the kitchen island bench. Unique pieces such as the bathroom vanity top (crafted from a huge slab of macrocarpa) add to the charm of this home.
The whole house is geothermally heated from an on-site bore, so there is seldom the need to light a fire.
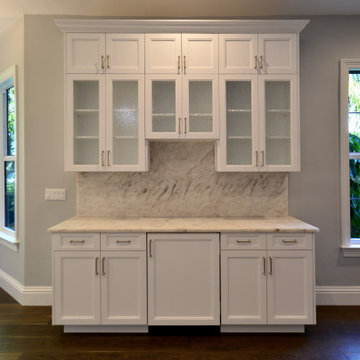
This wine bar features a SubZero beverage cooler, under- and in-cabinet lighting, and lots of storage.
Стильный дизайн: большая гостиная-столовая в стиле неоклассика (современная классика) с серыми стенами, темным паркетным полом и сводчатым потолком - последний тренд
Стильный дизайн: большая гостиная-столовая в стиле неоклассика (современная классика) с серыми стенами, темным паркетным полом и сводчатым потолком - последний тренд
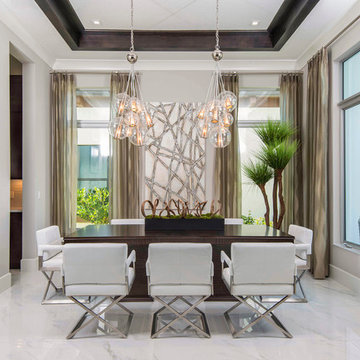
This unique dining room is study of pattern & texture, from the supple leather chairs, to dimensional artwork, clustered lighting fixtures, and gleaming marble floors

Стильный дизайн: гостиная-столовая в стиле модернизм с серыми стенами, паркетным полом среднего тона, коричневым полом и потолком из вагонки - последний тренд
Столовая с серыми стенами и любым потолком – фото дизайна интерьера
6