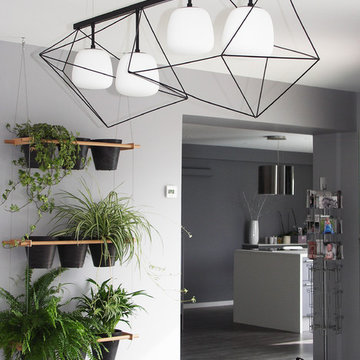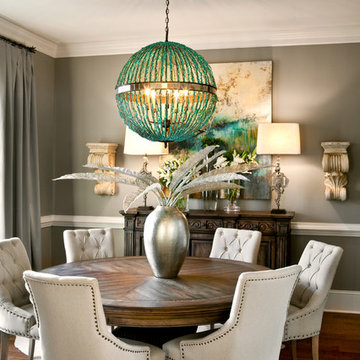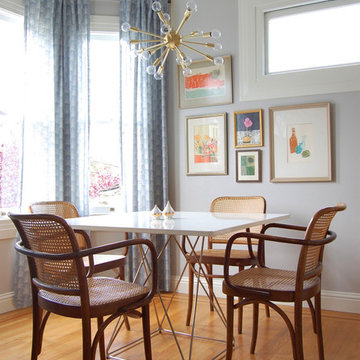Столовая с серыми стенами и красными стенами – фото дизайна интерьера
Сортировать:
Бюджет
Сортировать:Популярное за сегодня
121 - 140 из 44 491 фото
1 из 3
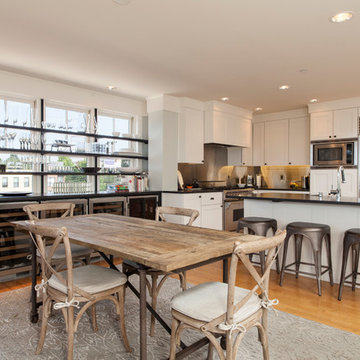
Custom wine storage center built-in around windows. Open wood shelves with steel supports. Built-in SubZero wine coolers flanked by storage cabinets under the counter.
Kitchen features painted cabinets with granite counters and stainless steel backsplash.
Evan Parker
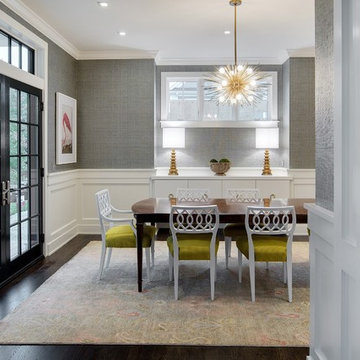
SpaceCrafting Real Estate Photography
Стильный дизайн: большая отдельная столовая в стиле неоклассика (современная классика) с серыми стенами и темным паркетным полом без камина - последний тренд
Стильный дизайн: большая отдельная столовая в стиле неоклассика (современная классика) с серыми стенами и темным паркетным полом без камина - последний тренд
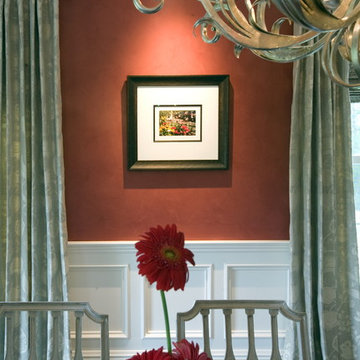
Close up of the textured walls, white trim, and handmade window treatments.
На фото: столовая среднего размера в стиле неоклассика (современная классика) с красными стенами и паркетным полом среднего тона без камина
На фото: столовая среднего размера в стиле неоклассика (современная классика) с красными стенами и паркетным полом среднего тона без камина
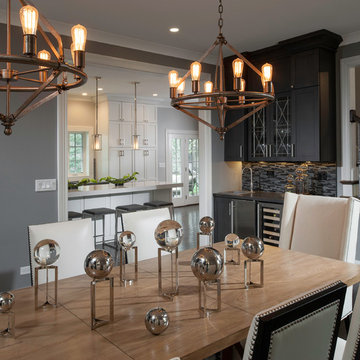
Photo Credit Novelli PhotoDesign
Идея дизайна: столовая в стиле неоклассика (современная классика) с серыми стенами, темным паркетным полом и стандартным камином
Идея дизайна: столовая в стиле неоклассика (современная классика) с серыми стенами, темным паркетным полом и стандартным камином
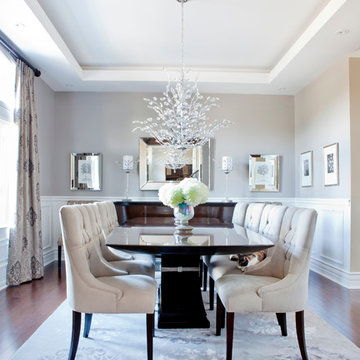
Drew Hadley (photographer)
Свежая идея для дизайна: столовая в стиле неоклассика (современная классика) с серыми стенами и коричневым полом без камина - отличное фото интерьера
Свежая идея для дизайна: столовая в стиле неоклассика (современная классика) с серыми стенами и коричневым полом без камина - отличное фото интерьера

In this serene family home we worked in a palette of soft gray/blues and warm walnut wood tones that complimented the clients' collection of original South African artwork. We happily incorporated vintage items passed down from relatives and treasured family photos creating a very personal home where this family can relax and unwind. Interior Design by Lori Steeves of Simply Home Decorating Inc. Photos by Tracey Ayton Photography.
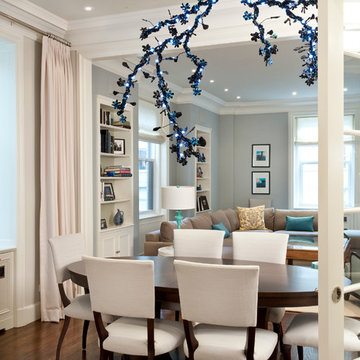
Custom bi-fold French Doors separate the Family Room and Kitchen from the Living/Dining Room. The doors fold flat when open to create a generous opening between the formal and informal areas.
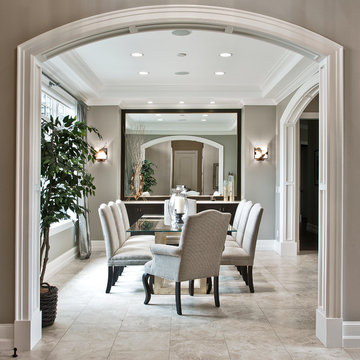
Пример оригинального дизайна: столовая в стиле неоклассика (современная классика) с серыми стенами
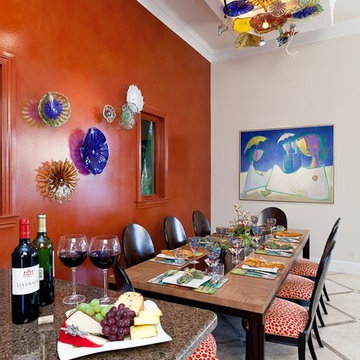
Interior Design Naples, FL
Пример оригинального дизайна: столовая в современном стиле с красными стенами
Пример оригинального дизайна: столовая в современном стиле с красными стенами
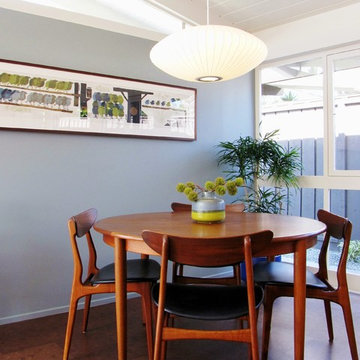
Photo by Tara Bussema © 2013 Houzz
Dining room art: 1963 "Family of Birds" Serigraph on Cloth by David Weidman, Inretrospect; lamp: Nelson saucer pendant, Modernica; dining table and chairs: '50s teak dining set, Inretrospect
Paint: Waterby by Vista Paint

Dallas Rugs provided this hand knotted wool and silk rug to our interior design client, RSVP Design Services. The photography is by Dan Piassick. Please contact us at info@dallasrugs.com for more rug options. Please contact RSVP Design Services for more information regarding other items in this photo. http://www.houzz.com/pro/rsvpdesignservices/rsvp-design-services
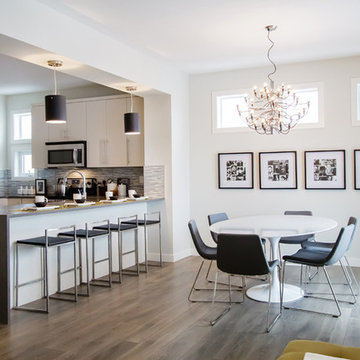
Lindsay Nichols Photography
Пример оригинального дизайна: гостиная-столовая в стиле модернизм с темным паркетным полом и серыми стенами
Пример оригинального дизайна: гостиная-столовая в стиле модернизм с темным паркетным полом и серыми стенами
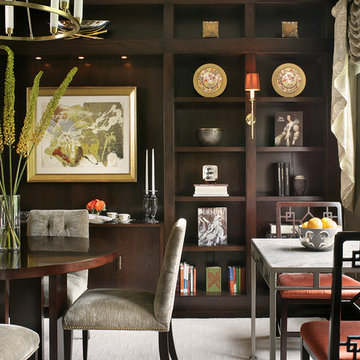
Classic design sensibility fuses with a touch of Zen in this ASID Award-winning dining room whose range of artisanal customizations beckons the eye to journey across its landscape. Bold horizontal elements reminiscent of Frank Lloyd Wright blend with expressive celebrations of dark color to reveal a sophisticated and subtle Asian influence. The artful intentionality of blended elements within the space gives rise to a sense of excitement and stillness, curiosity and ease. Commissioned by a discerning Japanese client with a love for the work of Frank Lloyd Wright, we created a uniquely elegant and functional environment that is equally inspiring when viewed from outside the room as when experienced within.
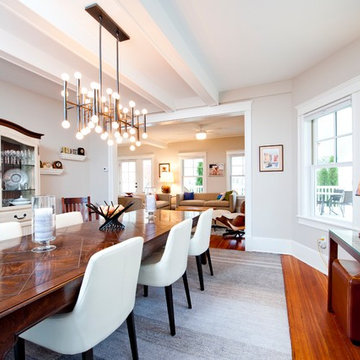
Dining room with neutral tones, upholstered Cody dining chairs by West Elm and a modern linear bare bulb chandelier. Near the windows is a console table with storage ottomans. The casement windows are Ultrex series by Marvin.

We restored original dining room buffet, box beams and windows. Owners removed a lower ceiling to find original box beams above still in place. Buffet with beveled mirror survived, but not the leaded glass. New art glass panels were made by craftsman James McKeown. Sill of flanking windows was the right height for a plate rail, so there may have once been one. We added continuous rail with wainscot below. Since trim was already painted we used smooth sheets of MDF, and applied wood battens. Arch in bay window and enlarged opening into kitchen are new. Benjamin Moore (BM) colors are "Confederate Red" and "Atrium White." Light fixtures are antiques, and furniture reproductions. David Whelan photo

Ranch style home that was reinvented to create an open floor plan to encompass the kitchen, family room and breakfast room. Original family room was transformed into chic new dining room.
Photography by Eric Rorer

This Greenlake area home is the result of an extensive collaboration with the owners to recapture the architectural character of the 1920’s and 30’s era craftsman homes built in the neighborhood. Deep overhangs, notched rafter tails, and timber brackets are among the architectural elements that communicate this goal.
Given its modest 2800 sf size, the home sits comfortably on its corner lot and leaves enough room for an ample back patio and yard. An open floor plan on the main level and a centrally located stair maximize space efficiency, something that is key for a construction budget that values intimate detailing and character over size.
Столовая с серыми стенами и красными стенами – фото дизайна интерьера
7
