Столовая с серыми стенами и коричневым полом – фото дизайна интерьера
Сортировать:
Бюджет
Сортировать:Популярное за сегодня
261 - 280 из 12 967 фото
1 из 3
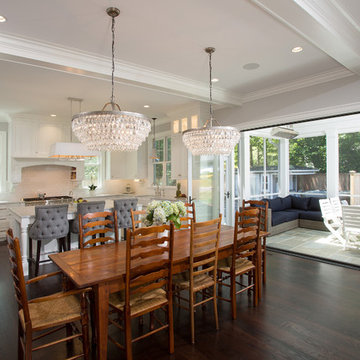
The sliding wall of LaCantina glass doors allows great natural light into the open dining, kitchen, and living rooms and creates seamless flow between the indoor and outdoor entertaining spaces. The heated screen porch is the ideal place to watch the kids play ball in the side yard.
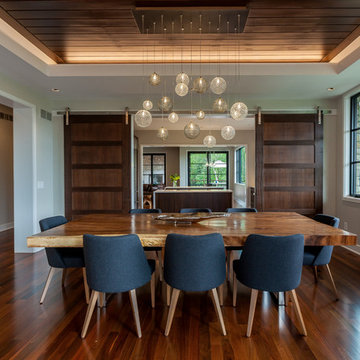
Пример оригинального дизайна: столовая в стиле неоклассика (современная классика) с серыми стенами, паркетным полом среднего тона и коричневым полом
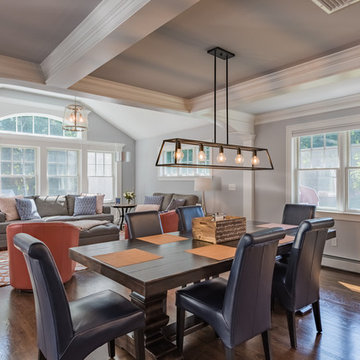
The transitional style of the interior of this remodeled shingle style home in Connecticut hits all of the right buttons for todays busy family. The sleek white and gray kitchen is the centerpiece of The open concept great room which is the perfect size for large family gatherings, but just cozy enough for a family of four to enjoy every day. The kids have their own space in addition to their small but adequate bedrooms whch have been upgraded with built ins for additional storage. The master suite is luxurious with its marble bath and vaulted ceiling with a sparkling modern light fixture and its in its own wing for additional privacy. There are 2 and a half baths in addition to the master bath, and an exercise room and family room in the finished walk out lower level.
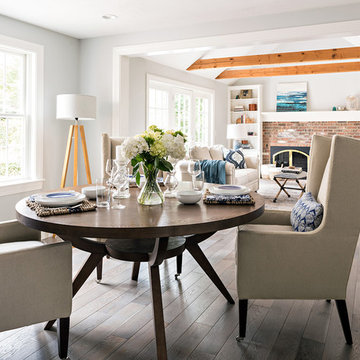
The layout of this colonial-style house lacked the open, coastal feel the homeowners wanted for their summer retreat. Siemasko + Verbridge worked with the homeowners to understand their goals and priorities: gourmet kitchen; open first floor with casual, connected lounging and entertaining spaces; an out-of-the-way area for laundry and a powder room; a home office; and overall, give the home a lighter and more “airy” feel. SV’s design team reprogrammed the first floor to successfully achieve these goals.
SV relocated the kitchen to what had been an underutilized family room and moved the dining room to the location of the existing kitchen. This shift allowed for better alignment with the existing living spaces and improved flow through the rooms. The existing powder room and laundry closet, which opened directly into the dining room, were moved and are now tucked in a lower traffic area that connects the garage entrance to the kitchen. A new entry closet and home office were incorporated into the front of the house to define a well-proportioned entry space with a view of the new kitchen.
By making use of the existing cathedral ceilings, adding windows in key locations, removing very few walls, and introducing a lighter color palette with contemporary materials, this summer cottage now exudes the light and airiness this home was meant to have.
© Dan Cutrona Photography
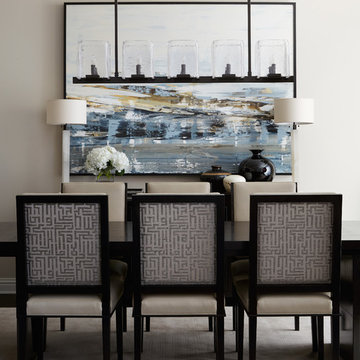
Photography: Werner Straube
Идея дизайна: отдельная столовая среднего размера в стиле неоклассика (современная классика) с серыми стенами, коричневым полом и темным паркетным полом без камина
Идея дизайна: отдельная столовая среднего размера в стиле неоклассика (современная классика) с серыми стенами, коричневым полом и темным паркетным полом без камина
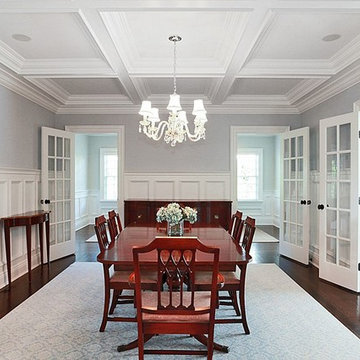
Стильный дизайн: большая отдельная столовая в классическом стиле с серыми стенами, темным паркетным полом и коричневым полом без камина - последний тренд
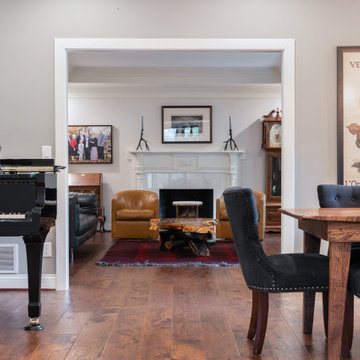
Large dining room with two ceiling fixtures.
На фото: огромная гостиная-столовая с серыми стенами, паркетным полом среднего тона и коричневым полом с
На фото: огромная гостиная-столовая с серыми стенами, паркетным полом среднего тона и коричневым полом с
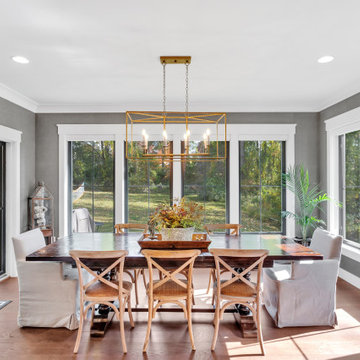
dining room/morning room
Источник вдохновения для домашнего уюта: большая столовая в стиле неоклассика (современная классика) с серыми стенами, паркетным полом среднего тона и коричневым полом
Источник вдохновения для домашнего уюта: большая столовая в стиле неоклассика (современная классика) с серыми стенами, паркетным полом среднего тона и коричневым полом
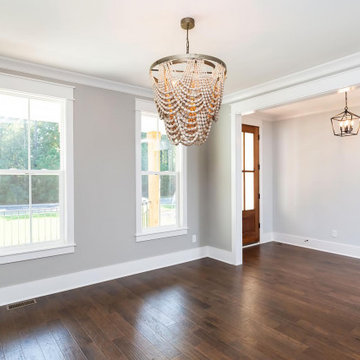
Dwight Myers Real Estate Photography
На фото: отдельная столовая среднего размера в классическом стиле с серыми стенами, паркетным полом среднего тона и коричневым полом без камина
На фото: отдельная столовая среднего размера в классическом стиле с серыми стенами, паркетным полом среднего тона и коричневым полом без камина
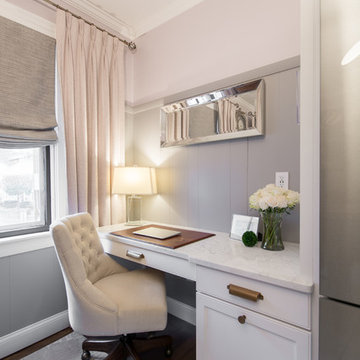
Complete Dining Room Remodel Designed by Interior Designer Nathan J. Reynolds.
phone: (401) 234-6194 and (508) 837-3972
email: nathan@insperiors.com
www.insperiors.com
Photography Courtesy of © 2018 C. Shaw Photography.
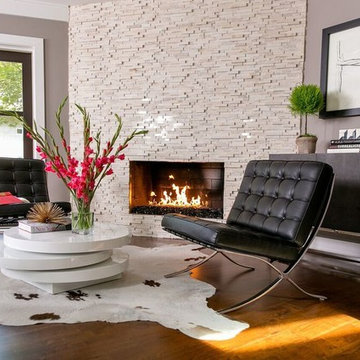
We labeled this spot the sitting room… It’s actually part of the dining room.
The previous owners had a pine fireplace mantle We re-designed it with stacked polished travertine and a ribbon style fireplace. The charcoal glass added a lil splarkle instead of the tradidtional “log” option. to gives this pass through space a cozy “clean” look
Furniture:
We added two iconic Barcelona chairs and a modern lacquered table. The fireplace adds a beautiful decorative accent to the dining room just several feet away
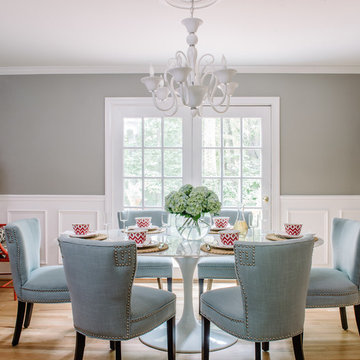
Источник вдохновения для домашнего уюта: маленькая кухня-столовая в стиле фьюжн с серыми стенами, светлым паркетным полом и коричневым полом без камина для на участке и в саду
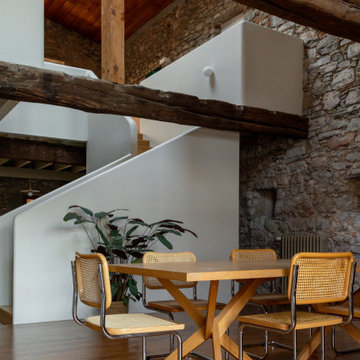
Источник вдохновения для домашнего уюта: столовая в современном стиле с серыми стенами, паркетным полом среднего тона, коричневым полом, сводчатым потолком и деревянным потолком
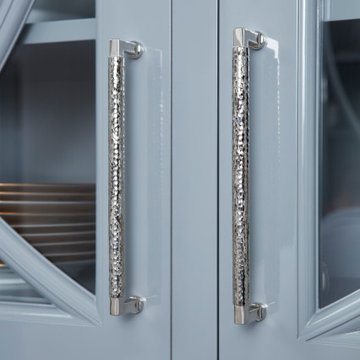
This Butler’s Pantry is a show-stopping mixture of glamour and style. Located as a connecting point between the kitchen and dining room, it adds a splash of color in contrast to the soothing neutrals throughout the home. The high gloss lacquer cabinetry features arched mullions on the upper cabinets, while the lower cabinets have customized, solid walnut drawer boxes with silver cloth lining inserts. DEANE selected Calcite Azul Quartzite countertops to anchor the linear glass backsplash, while the hammered, polished nickel hardware adds shine. As a final touch, the designer brought the distinctive wallpaper up the walls to cover the ceiling, giving the space a jewel-box effect.

Стильный дизайн: большая столовая в скандинавском стиле с серыми стенами, полом из бамбука, подвесным камином, фасадом камина из металла, коричневым полом, потолком с обоями и обоями на стенах - последний тренд
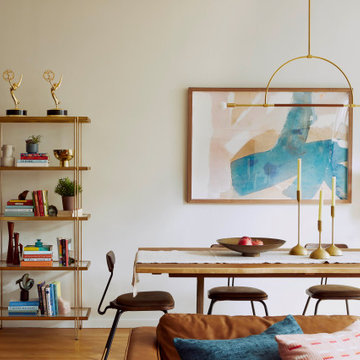
Airy coastal inspired dining area with wood table, etagere, pendant light and signature artwork
Стильный дизайн: кухня-столовая среднего размера в стиле неоклассика (современная классика) с серыми стенами, паркетным полом среднего тона и коричневым полом без камина - последний тренд
Стильный дизайн: кухня-столовая среднего размера в стиле неоклассика (современная классика) с серыми стенами, паркетным полом среднего тона и коричневым полом без камина - последний тренд
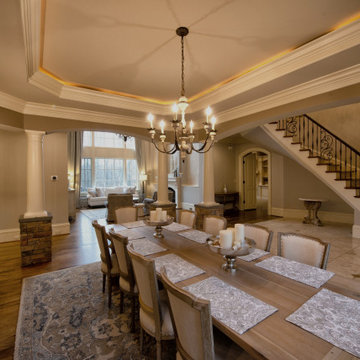
Grand view from the Dining Room with tray ceiling and columns with stone bases,
Стильный дизайн: большая кухня-столовая с серыми стенами, темным паркетным полом и коричневым полом без камина - последний тренд
Стильный дизайн: большая кухня-столовая с серыми стенами, темным паркетным полом и коричневым полом без камина - последний тренд
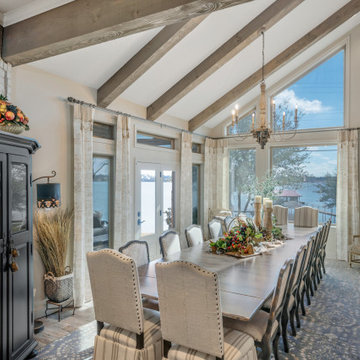
Стильный дизайн: столовая с серыми стенами, паркетным полом среднего тона и коричневым полом - последний тренд
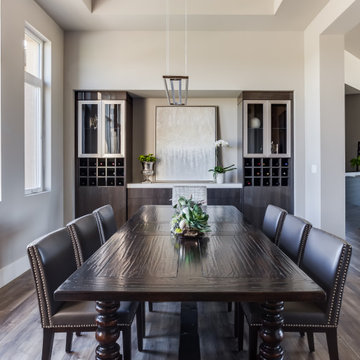
Built to the exacting standards of a young, self-made couple, this design exemplifies their taste: clean, clear, crisp and ready for anything life may throw at them.
The dining room is ready for entertaining with a built in wine bar, buffet serving space and a table the couple purchased as newlyweds for sentimentality.
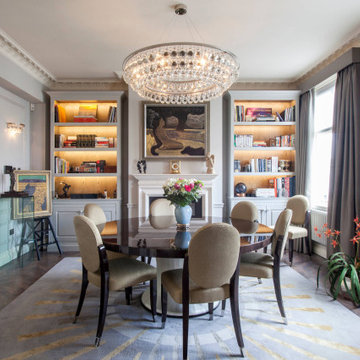
2x bespoke bookcases with led lighting.
Свежая идея для дизайна: большая отдельная столовая в современном стиле с серыми стенами, коричневым полом и темным паркетным полом - отличное фото интерьера
Свежая идея для дизайна: большая отдельная столовая в современном стиле с серыми стенами, коричневым полом и темным паркетным полом - отличное фото интерьера
Столовая с серыми стенами и коричневым полом – фото дизайна интерьера
14