Столовая с серыми стенами и фасадом камина из бетона – фото дизайна интерьера
Сортировать:
Бюджет
Сортировать:Популярное за сегодня
121 - 140 из 168 фото
1 из 3
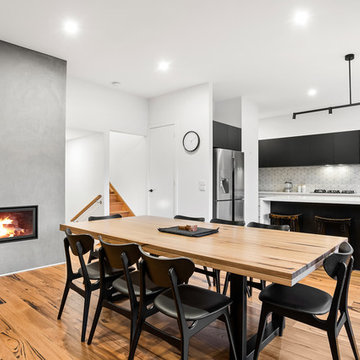
На фото: кухня-столовая в стиле модернизм с серыми стенами, светлым паркетным полом, стандартным камином и фасадом камина из бетона с
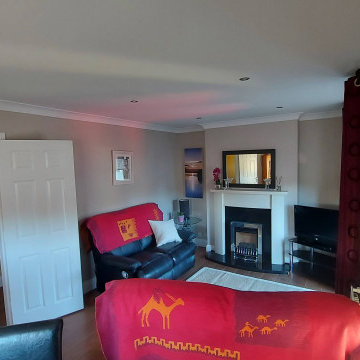
The open plan sitting/dining room is very bright so a warm grey paint was used to ensure it always felt bright even on dull days.
Пример оригинального дизайна: гостиная-столовая среднего размера в стиле модернизм с серыми стенами, полом из ламината, стандартным камином, фасадом камина из бетона и коричневым полом
Пример оригинального дизайна: гостиная-столовая среднего размера в стиле модернизм с серыми стенами, полом из ламината, стандартным камином, фасадом камина из бетона и коричневым полом
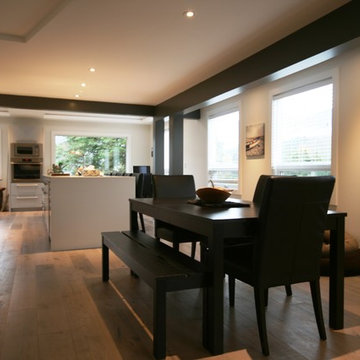
AFTER RENOVATION of a 1970's home, transforming the home into an open concept modern space.
Пример оригинального дизайна: гостиная-столовая в стиле модернизм с серыми стенами, паркетным полом среднего тона и фасадом камина из бетона
Пример оригинального дизайна: гостиная-столовая в стиле модернизм с серыми стенами, паркетным полом среднего тона и фасадом камина из бетона
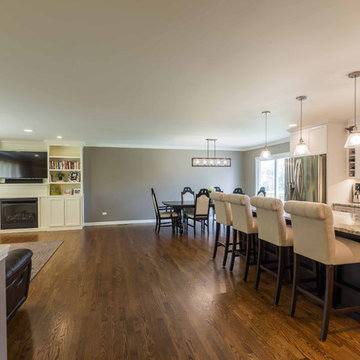
Стильный дизайн: кухня-столовая среднего размера в стиле неоклассика (современная классика) с серыми стенами, паркетным полом среднего тона, коричневым полом, обоями на стенах, стандартным камином, фасадом камина из бетона и потолком с обоями - последний тренд
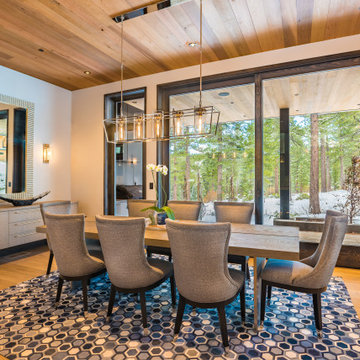
A contemporary dining room that seats 8 and designed to entertain with the open kitchen and great room. Under the table is a blue hexagon hair-on-hide area rug, comfortable upholstered chairs and a contemporary table design that has a thick oak top with metal legs and an inlaid metal running down the center.
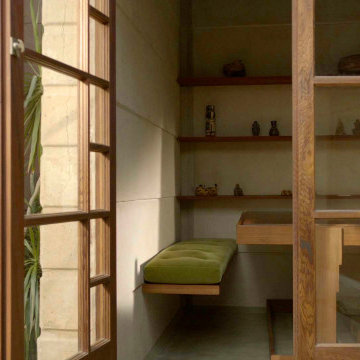
Идея дизайна: отдельная столовая среднего размера в стиле модернизм с серыми стенами, бетонным полом, стандартным камином, фасадом камина из бетона, серым полом и балками на потолке
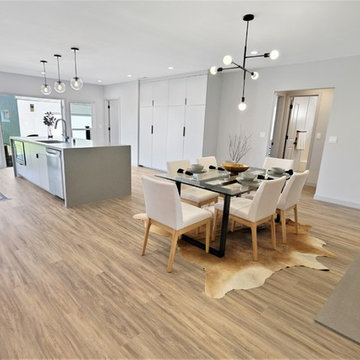
Another amazing CUSTOM remodel located in the heart of Lakewood Village, with an open concept living room, dining, and kitchen. This custom home has been reconfigured and expanded with all high-end finishes and materials. Other features of the home include soundproof solid vinyl plank floors, all new 200 amp electrical, new plumbing, LED recessed dimmable lighting, custom paint. 400 sq. ft. were added to the kitchen area creating this beautiful and open kitchen/dining combo. Thanks to Cabinet Boy for the custom made cabinetry with soft closed BLUM hinges and glides. Painter Boy for the excellent paint job and back-splash. Satin & Slate Interior Design collaborated with Summer Sun to create a cool modern kitchen/dining combo. Contact Satin & Slate for a free consultation, (562) 444-8745.
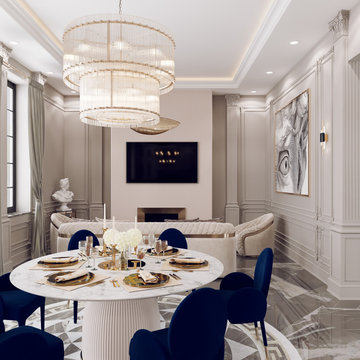
It is a kitchen space combined with the dining table and a living area. The essential element is the spacious kitchen in the classic style with a fairly large island.
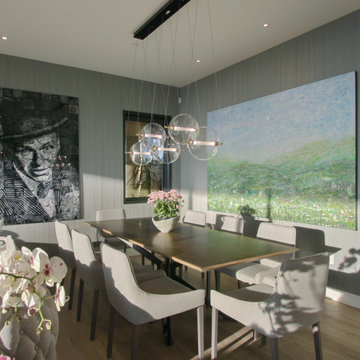
Источник вдохновения для домашнего уюта: большая кухня-столовая в современном стиле с серыми стенами, полом из ламината, фасадом камина из бетона, серым полом и обоями на стенах без камина
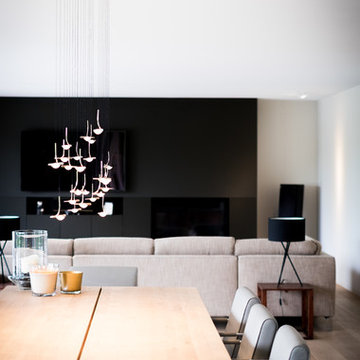
Источник вдохновения для домашнего уюта: большая столовая в современном стиле с серыми стенами, светлым паркетным полом, горизонтальным камином и фасадом камина из бетона
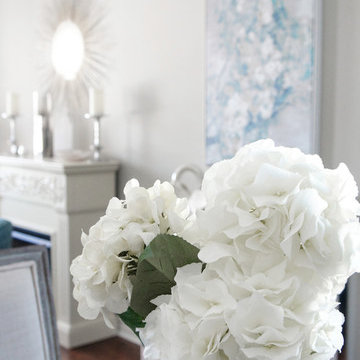
We gave this living room a new and improved look through accents, textures, and metals. We worked with a few existing furniture pieces as well the fireplace, complementing them with detailed touches via home decor, fresh flowers, and books.
Project completed by Toronto interior design firm Camden Lane Interiors, which serves Toronto.
For more about Camden Lane Interiors, click here: https://www.camdenlaneinteriors.com/
To learn more about this project, click here: https://www.camdenlaneinteriors.com/portfolio-item/barrie/
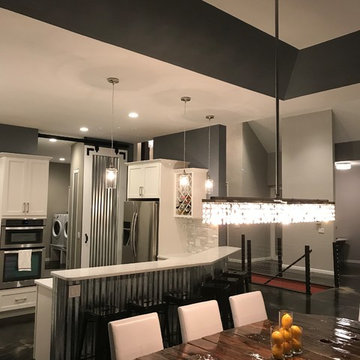
Dining room with custom tray ceiling.
Идея дизайна: столовая в современном стиле с серыми стенами, бетонным полом, фасадом камина из бетона и черным полом
Идея дизайна: столовая в современном стиле с серыми стенами, бетонным полом, фасадом камина из бетона и черным полом
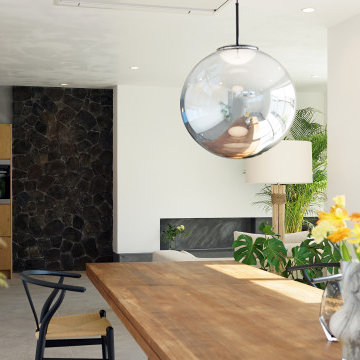
8人掛けのダイニングテーブルの前は全開口サッシです。
На фото: большая гостиная-столовая в стиле модернизм с серыми стенами, полом из керамогранита, горизонтальным камином, фасадом камина из бетона и серым полом с
На фото: большая гостиная-столовая в стиле модернизм с серыми стенами, полом из керамогранита, горизонтальным камином, фасадом камина из бетона и серым полом с
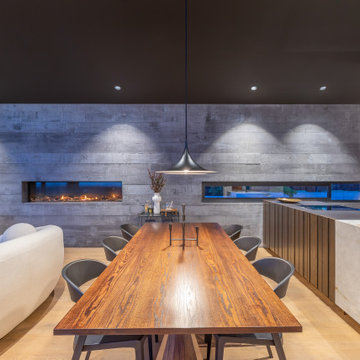
На фото: большая кухня-столовая в современном стиле с серыми стенами, светлым паркетным полом, горизонтальным камином, фасадом камина из бетона, коричневым полом, сводчатым потолком и стенами из вагонки
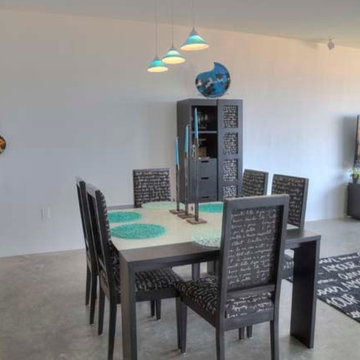
dining area opened to kitchen and living area
Стильный дизайн: гостиная-столовая в современном стиле с серыми стенами, бетонным полом, двусторонним камином и фасадом камина из бетона - последний тренд
Стильный дизайн: гостиная-столовая в современном стиле с серыми стенами, бетонным полом, двусторонним камином и фасадом камина из бетона - последний тренд
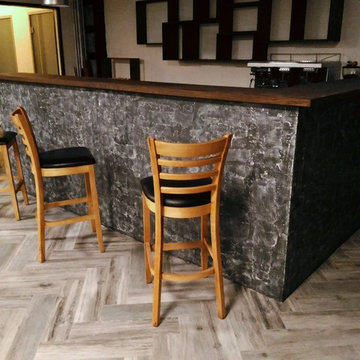
На фото: большая отдельная столовая в стиле лофт с серыми стенами, полом из ламината, горизонтальным камином, фасадом камина из бетона и серым полом с
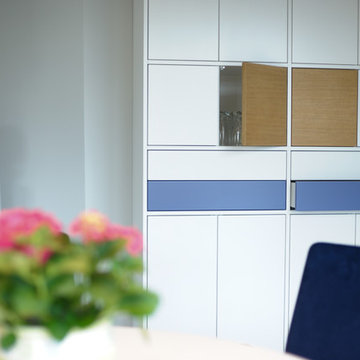
Die sachliche und klare Gestaltung aller individuell hergestellter Möbel bildet den Backround für Blühendes, Grünes und räumliche Accessoires.
На фото: огромная гостиная-столовая в восточном стиле с серыми стенами, полом из линолеума, печью-буржуйкой, фасадом камина из бетона и бежевым полом с
На фото: огромная гостиная-столовая в восточном стиле с серыми стенами, полом из линолеума, печью-буржуйкой, фасадом камина из бетона и бежевым полом с
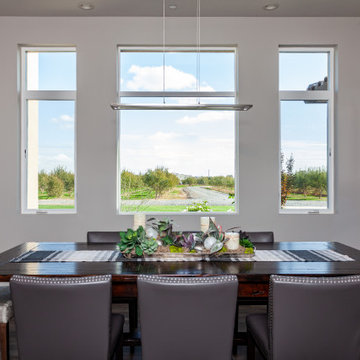
Built to the exacting standards of a young, self-made couple, this design exemplifies their taste: clean, clear, crisp and ready for anything life may throw at them.
The dining room is ready for entertaining with a built in wine bar, buffet serving space and a table the couple purchased as newlyweds for sentimentality.
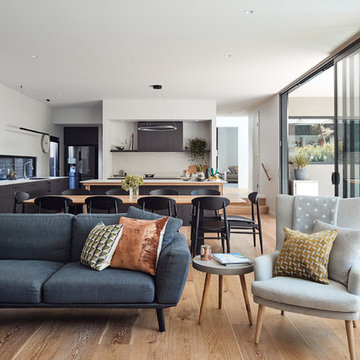
Photography by Peter Bennetts
На фото: гостиная-столовая среднего размера в современном стиле с серыми стенами, светлым паркетным полом, стандартным камином, фасадом камина из бетона и коричневым полом с
На фото: гостиная-столовая среднего размера в современном стиле с серыми стенами, светлым паркетным полом, стандартным камином, фасадом камина из бетона и коричневым полом с
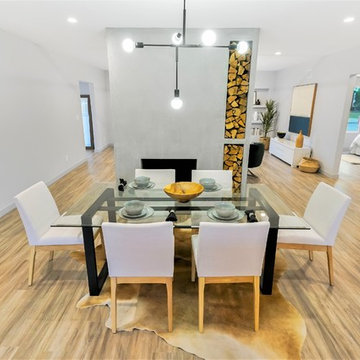
Another amazing CUSTOM remodel located in the heart of Lakewood Village, with an open concept living room, dining, and kitchen. This custom home has been reconfigured and expanded with all high-end finishes and materials. Other features of the home include soundproof solid vinyl plank floors, all new 200 amp electrical, new plumbing, LED recessed dimmable lighting, custom paint. This modern take on the fireplace brings form and function with an industrial feel to the space. Elevating the function of the wood storage shelving into a conversation starter. The open concept allows for easy flow from living room to dining room and well into the kitchen. Thanks to Satin & Slate and Summer Sun for their design concepts. With this collaboration we were able to create open and inviting space for any family and guests.
Столовая с серыми стенами и фасадом камина из бетона – фото дизайна интерьера
7