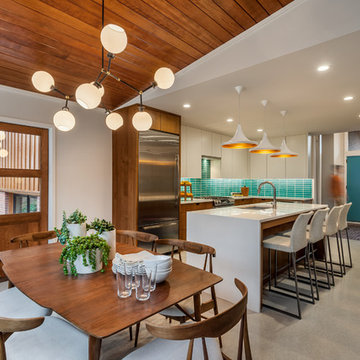Столовая с серым полом и розовым полом – фото дизайна интерьера
Сортировать:
Бюджет
Сортировать:Популярное за сегодня
21 - 40 из 15 243 фото
1 из 3

На фото: маленькая гостиная-столовая в стиле лофт с бежевыми стенами, бетонным полом и серым полом без камина для на участке и в саду
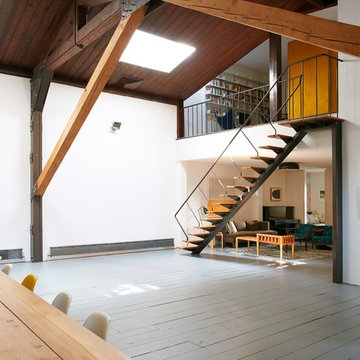
Jason Schmidt
Источник вдохновения для домашнего уюта: гостиная-столовая в стиле лофт с белыми стенами, светлым паркетным полом и серым полом без камина
Источник вдохновения для домашнего уюта: гостиная-столовая в стиле лофт с белыми стенами, светлым паркетным полом и серым полом без камина
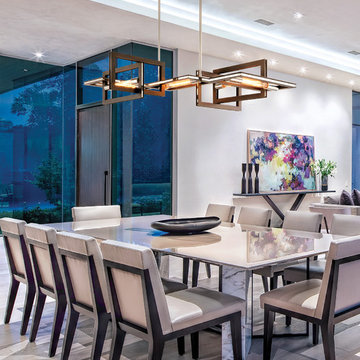
For over 50 years, Troy Lighting has transcended time and redefined handcrafted workmanship with the creation of strikingly eclectic, sophisticated casual lighting fixtures distinguished by their unique human sensibility and characterized by their design and functionality.
Features:
Vintage bulbs included
Suitable for indoor locations only
UL certified in compliance with nationally recognized product safety standards
Specifications:
Included Canopy measures as 5""L x 17""W x 1 Thick
1-6in, 2-12in, 1-18in stem included
Requires 5 x 75-Watt E26 Medium Base Incandescent Bulbs (Not included)
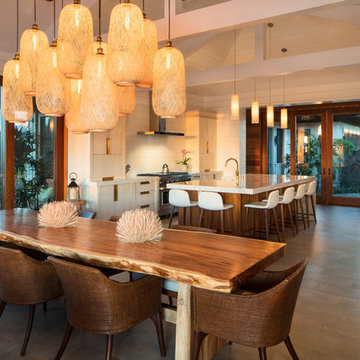
The tropical dining room is grounded with a stunning custom basket pendant that hangs above the live edge monkey pod dining table. The floors are gray porcelain tile, and the walls and vaulted ceilings are white nickle gap paneling that flows up from the walls into the ceiling.
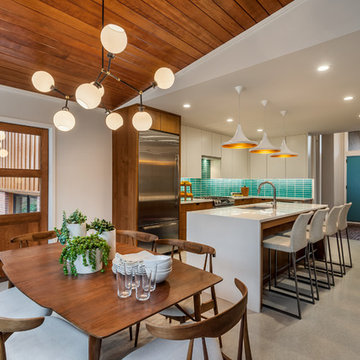
This mid-century modern was a full restoration back to this home's former glory. The vertical grain fir ceilings were reclaimed, refinished, and reinstalled. The floors were a special epoxy blend to imitate terrazzo floors that were so popular during this period. The quartz countertops waterfall on both ends and the handmade tile accents the backsplash. Reclaimed light fixtures, hardware, and appliances put the finishing touches on this remodel.
Photo credit - Inspiro 8 Studios
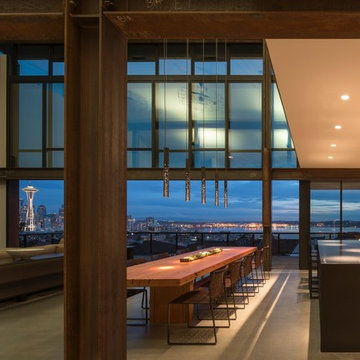
Photo: Nic Lehoux.
For custom luxury metal windows and doors, contact sales@brombalusa.com
Свежая идея для дизайна: гостиная-столовая в стиле лофт с бежевыми стенами, бетонным полом и серым полом - отличное фото интерьера
Свежая идея для дизайна: гостиная-столовая в стиле лофт с бежевыми стенами, бетонным полом и серым полом - отличное фото интерьера
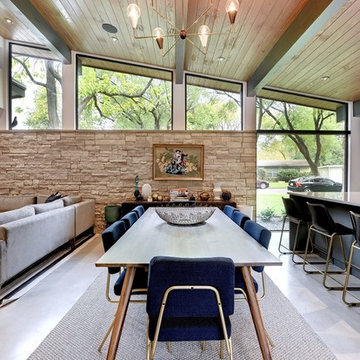
Photography by Twist Tours
Пример оригинального дизайна: кухня-столовая в стиле ретро с бетонным полом и серым полом
Пример оригинального дизайна: кухня-столовая в стиле ретро с бетонным полом и серым полом
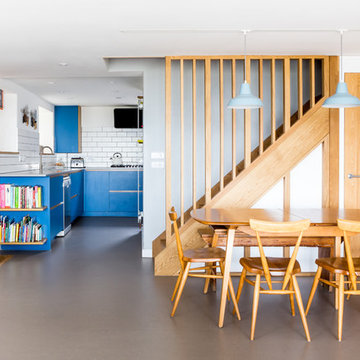
Billy Bolton
Источник вдохновения для домашнего уюта: кухня-столовая среднего размера в современном стиле с белыми стенами, полом из линолеума и серым полом без камина
Источник вдохновения для домашнего уюта: кухня-столовая среднего размера в современном стиле с белыми стенами, полом из линолеума и серым полом без камина
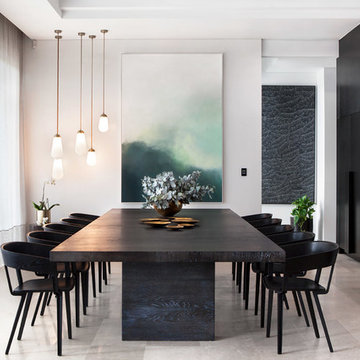
Peter Ellery
Свежая идея для дизайна: гостиная-столовая в стиле модернизм с серыми стенами и серым полом - отличное фото интерьера
Свежая идея для дизайна: гостиная-столовая в стиле модернизм с серыми стенами и серым полом - отличное фото интерьера
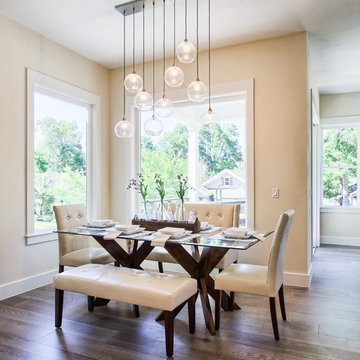
Architography Studios
На фото: кухня-столовая среднего размера в современном стиле с бежевыми стенами, паркетным полом среднего тона и серым полом с
На фото: кухня-столовая среднего размера в современном стиле с бежевыми стенами, паркетным полом среднего тона и серым полом с
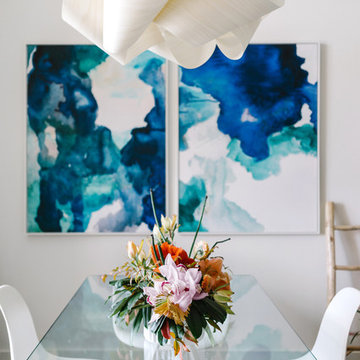
Our Austin studio designed this gorgeous town home to reflect a quiet, tranquil aesthetic. We chose a neutral palette to create a seamless flow between spaces and added stylish furnishings, thoughtful decor, and striking artwork to create a cohesive home. We added a beautiful blue area rug in the living area that nicely complements the blue elements in the artwork. We ensured that our clients had enough shelving space to showcase their knickknacks, curios, books, and personal collections. In the kitchen, wooden cabinetry, a beautiful cascading island, and well-planned appliances make it a warm, functional space. We made sure that the spaces blended in with each other to create a harmonious home.
---
Project designed by the Atomic Ranch featured modern designers at Breathe Design Studio. From their Austin design studio, they serve an eclectic and accomplished nationwide clientele including in Palm Springs, LA, and the San Francisco Bay Area.
For more about Breathe Design Studio, see here: https://www.breathedesignstudio.com/
To learn more about this project, see here: https://www.breathedesignstudio.com/minimalrowhome
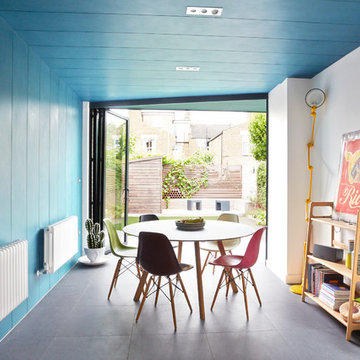
Пример оригинального дизайна: отдельная столовая среднего размера в современном стиле с синими стенами и серым полом без камина
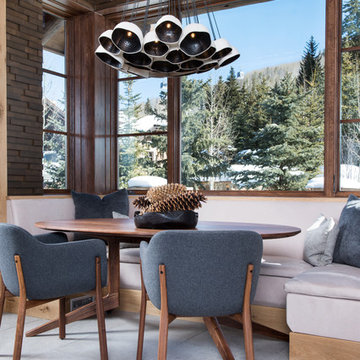
Свежая идея для дизайна: маленькая столовая в стиле рустика с коричневыми стенами, ковровым покрытием и серым полом без камина для на участке и в саду - отличное фото интерьера
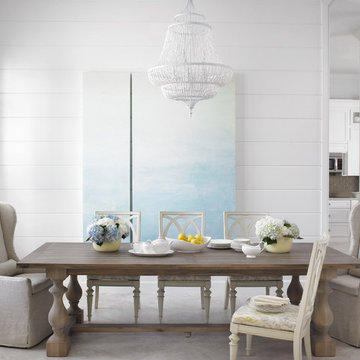
Dining in pure contemporary coastal style with a touch of rustic charm. This home was outdated, dark and uninviting. I combined a bright color palette with hues reminiscent of the ocean. Troy Campbell Photography. Krista Watterworth Alterman, designer. Krista Watterworth Design Studio, Palm Beach Gardens, Florida.

The kitchen and breakfast area are kept simple and modern, featuring glossy flat panel cabinets, modern appliances and finishes, as well as warm woods. The dining area was also given a modern feel, but we incorporated strong bursts of red-orange accents. The organic wooden table, modern dining chairs, and artisan lighting all come together to create an interesting and picturesque interior.
Project Location: The Hamptons. Project designed by interior design firm, Betty Wasserman Art & Interiors. From their Chelsea base, they serve clients in Manhattan and throughout New York City, as well as across the tri-state area and in The Hamptons.
For more about Betty Wasserman, click here: https://www.bettywasserman.com/

L'espace salle à manger, avec la table en bois massif et le piètement en acier laqué anthracite. Chaises Ton Merano avec le tissu gris. Le mur entier est habillé d'un rangement fermé avec les parties ouvertes en medium laqué vert.

Breakfast nook with custom pillows fabricated by Umphred furniture in Berkeley and custom banquet bench. White and blue shaker cabinetry with a with countertop kitchen and stainless steel appliances.

Стильный дизайн: большая гостиная-столовая в скандинавском стиле с серыми стенами, светлым паркетным полом, стандартным камином, серым полом и фасадом камина из камня - последний тренд

One functional challenge was that the home did not have a pantry. MCM closets were historically smaller than the walk-in closets and pantries of today. So, we printed out the home’s floorplan and began sketching ideas. The breakfast area was quite large, and it backed up to the primary bath on one side and it also adjoined the main hallway. We decided to reconfigure the large breakfast area by making part of it into a new walk-in pantry. This gave us the extra space we needed to create a new main hallway, enough space for a spacious walk-in pantry, and finally, we had enough space remaining in the breakfast area to add a cozy built-in walnut dining bench. Above the new dining bench, we designed and incorporated a geometric walnut accent wall to add warmth and texture.
Столовая с серым полом и розовым полом – фото дизайна интерьера
2
