Столовая с серым полом и любой отделкой стен – фото дизайна интерьера
Сортировать:
Бюджет
Сортировать:Популярное за сегодня
21 - 40 из 1 081 фото
1 из 3

Tracy, one of our fabulous customers who last year undertook what can only be described as, a colossal home renovation!
With the help of her My Bespoke Room designer Milena, Tracy transformed her 1930's doer-upper into a truly jaw-dropping, modern family home. But don't take our word for it, see for yourself...

This room is the new eat-in area we created, behind the barn door is a laundry room.
Пример оригинального дизайна: огромная кухня-столовая в стиле кантри с бежевыми стенами, полом из ламината, стандартным камином, фасадом камина из каменной кладки, серым полом, сводчатым потолком и панелями на стенах
Пример оригинального дизайна: огромная кухня-столовая в стиле кантри с бежевыми стенами, полом из ламината, стандартным камином, фасадом камина из каменной кладки, серым полом, сводчатым потолком и панелями на стенах

На фото: гостиная-столовая среднего размера в современном стиле с коричневыми стенами, бетонным полом, серым полом, балками на потолке и панелями на стенах с

На фото: гостиная-столовая среднего размера в скандинавском стиле с бетонным полом, серым полом, балками на потолке и кирпичными стенами

Designed from a “high-tech, local handmade” philosophy, this house was conceived with the selection of locally sourced materials as a starting point. Red brick is widely produced in San Pedro Cholula, making it the stand-out material of the house.
An artisanal arrangement of each brick, following a non-perpendicular modular repetition, allowed expressivity for both material and geometry-wise while maintaining a low cost.
The house is an introverted one and incorporates design elements that aim to simultaneously bring sufficient privacy, light and natural ventilation: a courtyard and interior-facing terrace, brick-lattices and windows that open up to selected views.
In terms of the program, the said courtyard serves to articulate and bring light and ventilation to two main volumes: The first one comprised of a double-height space containing a living room, dining room and kitchen on the first floor, and bedroom on the second floor. And a second one containing a smaller bedroom and service areas on the first floor, and a large terrace on the second.
Various elements such as wall lamps and an electric meter box (among others) were custom-designed and crafted for the house.

На фото: гостиная-столовая в стиле неоклассика (современная классика) с белыми стенами, серым полом, потолком с обоями и панелями на части стены с
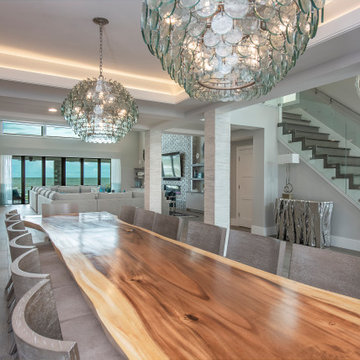
If the question of #diningtablegoals ever came up, it'd be answered by this @phillipsco live edge dining table. Paired with Bernhardt chairs and Currey & Co. chandeliers

This Aspen retreat boasts both grandeur and intimacy. By combining the warmth of cozy textures and warm tones with the natural exterior inspiration of the Colorado Rockies, this home brings new life to the majestic mountains.
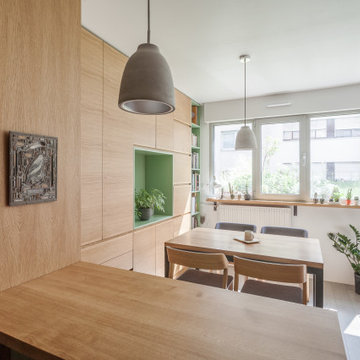
Vue depuis l'espace cuisine sur l'espace salle à manger, puis le toit-terrasse végétalisé par la fenêtre filante.
Идея дизайна: маленькая кухня-столовая в скандинавском стиле с белыми стенами, деревянным полом, серым полом и деревянными стенами без камина для на участке и в саду
Идея дизайна: маленькая кухня-столовая в скандинавском стиле с белыми стенами, деревянным полом, серым полом и деревянными стенами без камина для на участке и в саду

Sparkling Views. Spacious Living. Soaring Windows. Welcome to this light-filled, special Mercer Island home.
Источник вдохновения для домашнего уюта: большая отдельная столовая в стиле неоклассика (современная классика) с ковровым покрытием, серым полом, серыми стенами, многоуровневым потолком и панелями на стенах
Источник вдохновения для домашнего уюта: большая отдельная столовая в стиле неоклассика (современная классика) с ковровым покрытием, серым полом, серыми стенами, многоуровневым потолком и панелями на стенах

The public area is split into 4 overlapping spaces, centrally separated by the kitchen. Here is a view of the dining hall, looking into the kitchen.
На фото: большая гостиная-столовая в современном стиле с белыми стенами, бетонным полом, серым полом, сводчатым потолком и деревянными стенами с
На фото: большая гостиная-столовая в современном стиле с белыми стенами, бетонным полом, серым полом, сводчатым потолком и деревянными стенами с

Источник вдохновения для домашнего уюта: большая гостиная-столовая в стиле модернизм с полом из керамической плитки, серым полом, потолком из вагонки и деревянными стенами

La table en bois massif a ete posé sur les pieds metalliques noir reprenant la couleur de l’assise des chaises chinées.
Elle fait parfaitement la jonction entre la cuisine et le salon et hamonise la circulation dans l’appartement grâce a l’ouverture de la cloison.
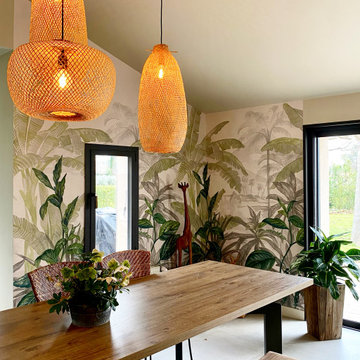
На фото: большая гостиная-столовая в морском стиле с бежевыми стенами, полом из керамической плитки, серым полом и обоями на стенах с

Свежая идея для дизайна: большая гостиная-столовая в стиле лофт с белыми стенами, полом из керамической плитки, серым полом и кирпичными стенами - отличное фото интерьера

ダイニング背面には飾棚になるニッチと壁面収納。EUROCAVEのワインセラーも組み込んでいます。
Идея дизайна: большая гостиная-столовая в стиле модернизм с серыми стенами, полом из керамической плитки, серым полом, деревянным потолком и обоями на стенах
Идея дизайна: большая гостиная-столовая в стиле модернизм с серыми стенами, полом из керамической плитки, серым полом, деревянным потолком и обоями на стенах
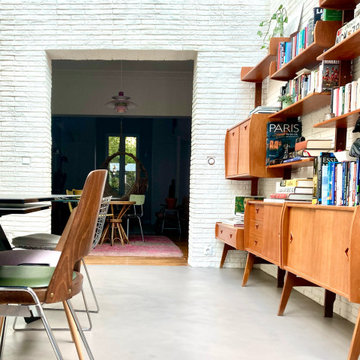
Une belle et grande maison de l’Île Saint Denis, en bord de Seine. Ce qui aura constitué l’un de mes plus gros défis ! Madame aime le pop, le rose, le batik, les 50’s-60’s-70’s, elle est tendre, romantique et tient à quelques références qui ont construit ses souvenirs de maman et d’amoureuse. Monsieur lui, aime le minimalisme, le minéral, l’art déco et les couleurs froides (et le rose aussi quand même!). Tous deux aiment les chats, les plantes, le rock, rire et voyager. Ils sont drôles, accueillants, généreux, (très) patients mais (super) perfectionnistes et parfois difficiles à mettre d’accord ?
Et voilà le résultat : un mix and match de folie, loin de mes codes habituels et du Wabi-sabi pur et dur, mais dans lequel on retrouve l’essence absolue de cette démarche esthétique japonaise : donner leur chance aux objets du passé, respecter les vibrations, les émotions et l’intime conviction, ne pas chercher à copier ou à être « tendance » mais au contraire, ne jamais oublier que nous sommes des êtres uniques qui avons le droit de vivre dans un lieu unique. Que ce lieu est rare et inédit parce que nous l’avons façonné pièce par pièce, objet par objet, motif par motif, accord après accord, à notre image et selon notre cœur. Cette maison de bord de Seine peuplée de trouvailles vintage et d’icônes du design respire la bonne humeur et la complémentarité de ce couple de clients merveilleux qui resteront des amis. Des clients capables de franchir l’Atlantique pour aller chercher des miroirs que je leur ai proposés mais qui, le temps de passer de la conception à la réalisation, sont sold out en France. Des clients capables de passer la journée avec nous sur le chantier, mètre et niveau à la main, pour nous aider à traquer la perfection dans les finitions. Des clients avec qui refaire le monde, dans la quiétude du jardin, un verre à la main, est un pur moment de bonheur. Merci pour votre confiance, votre ténacité et votre ouverture d’esprit. ????

Свежая идея для дизайна: большая отдельная столовая в классическом стиле с разноцветными стенами, полом из известняка, стандартным камином, фасадом камина из камня, серым полом, многоуровневым потолком и обоями на стенах - отличное фото интерьера

Set within an airy contemporary extension to a lovely Georgian home, the Siatama Kitchen is our most ambitious project to date. The client, a master cook who taught English in Siatama, Japan, wanted a space that spliced together her love of Japanese detailing with a sophisticated Scandinavian approach to wood.
At the centre of the deisgn is a large island, made in solid british elm, and topped with a set of lined drawers for utensils, cutlery and chefs knifes. The 4-post legs of the island conform to the 寸 (pronounced ‘sun’), an ancient Japanese measurement equal to 3cm. An undulating chevron detail articulates the lower drawers in the island, and an open-framed end, with wood worktop, provides a space for casual dining and homework.
A full height pantry, with sliding doors with diagonally-wired glass, and an integrated american-style fridge freezer, give acres of storage space and allow for clutter to be shut away. A plant shelf above the pantry brings the space to life, making the most of the high ceilings and light in this lovely room.
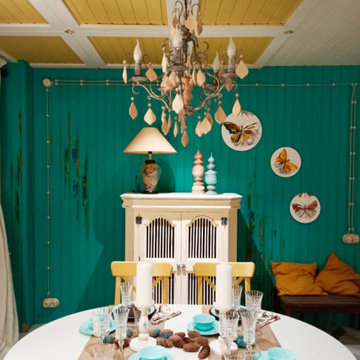
На фото: гостиная-столовая среднего размера в викторианском стиле с зелеными стенами, серым полом, балками на потолке и стенами из вагонки с
Столовая с серым полом и любой отделкой стен – фото дизайна интерьера
2