Столовая с серым полом и кирпичными стенами – фото дизайна интерьера
Сортировать:
Бюджет
Сортировать:Популярное за сегодня
161 - 180 из 199 фото
1 из 3
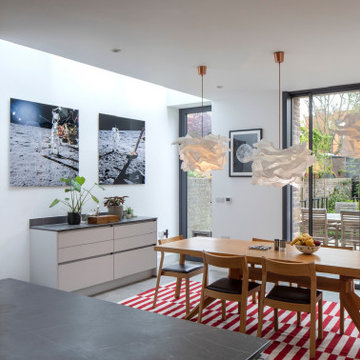
Стильный дизайн: кухня-столовая среднего размера в современном стиле с белыми стенами, полом из керамогранита, фасадом камина из кирпича, серым полом и кирпичными стенами без камина - последний тренд
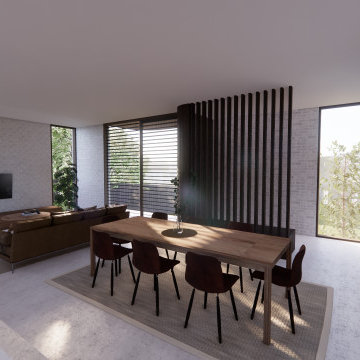
Стильный дизайн: гостиная-столовая в современном стиле с белыми стенами, бетонным полом, стандартным камином, фасадом камина из кирпича, серым полом и кирпичными стенами - последний тренд
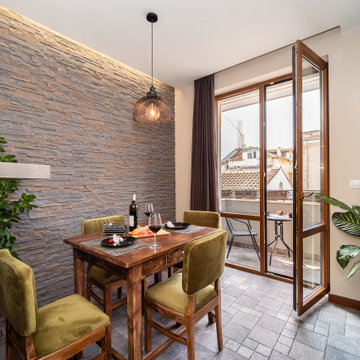
На фото: маленькая кухня-столовая в стиле лофт с бежевыми стенами, полом из терракотовой плитки, серым полом и кирпичными стенами для на участке и в саду с
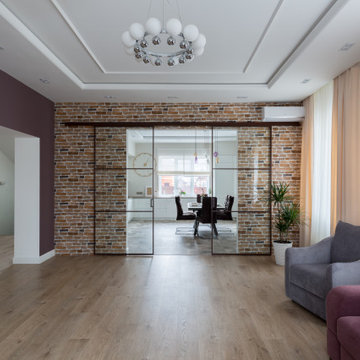
Вид на кухонную зону
На фото: кухня-столовая среднего размера в стиле неоклассика (современная классика) с бежевыми стенами, полом из керамогранита, серым полом, многоуровневым потолком и кирпичными стенами без камина с
На фото: кухня-столовая среднего размера в стиле неоклассика (современная классика) с бежевыми стенами, полом из керамогранита, серым полом, многоуровневым потолком и кирпичными стенами без камина с
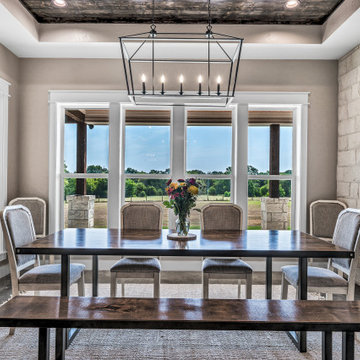
Пример оригинального дизайна: гостиная-столовая в стиле рустика с бежевыми стенами, бетонным полом, серым полом и кирпичными стенами
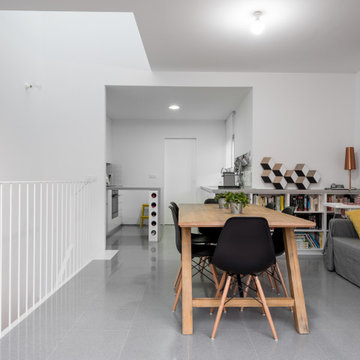
На фото: кухня-столовая среднего размера в современном стиле с белыми стенами, серым полом и кирпичными стенами
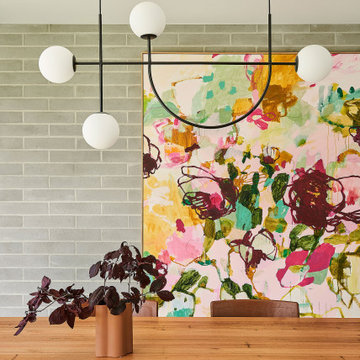
Пример оригинального дизайна: кухня-столовая среднего размера в стиле модернизм с серыми стенами, бетонным полом, серым полом и кирпичными стенами
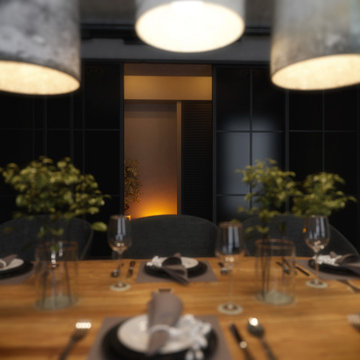
Свежая идея для дизайна: большая кухня-столовая в стиле лофт с серыми стенами, бетонным полом, серым полом и кирпичными стенами - отличное фото интерьера
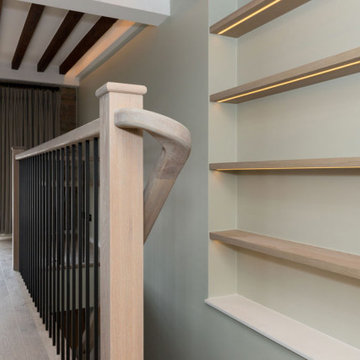
We replaced the previous worn laminate flooring with grey-toned oak flooring. We fitted floating oak shelves in the alcove over the stairwell to make use of the space and added recessed lighting to add warmth and provide a lovely feature. The gorgeous curved handrail is a feature in itself, being created on site by a balustrade specialist, with the result being a lovely wrap around design that works beautifully in the space. The soft organic colour palette added so much to the space, making it a lovely calm, welcoming room to be in, and working perfectly with the red of the brickwork and ceiling beams. Discover more at: https://absoluteprojectmanagement.com/portfolio/matt-wapping/
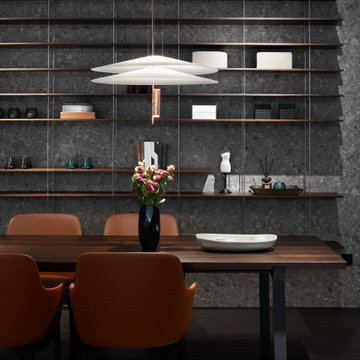
Источник вдохновения для домашнего уюта: большая кухня-столовая в современном стиле с серыми стенами, темным паркетным полом, серым полом, деревянным потолком и кирпичными стенами без камина
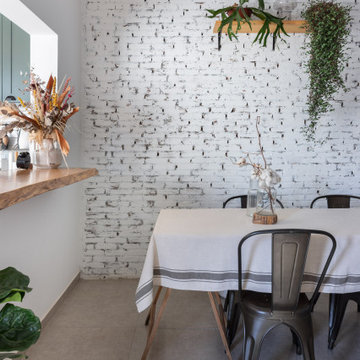
Идея дизайна: столовая в стиле лофт с белыми стенами, серым полом и кирпичными стенами
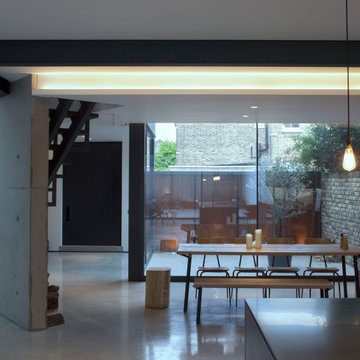
New glazing in the form of large fixed and sliding panels and windows have been introduced, further improving natural light and views. The ground floor was lowered and reinstated as an exposed concrete slab continuing outside to the front courtyard and rear garden.
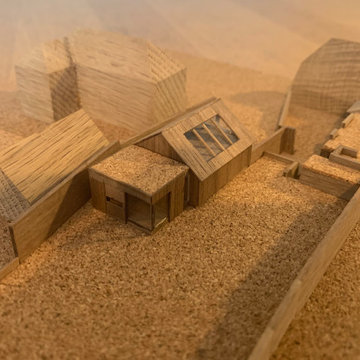
Studio B.a.d where appointed in September 2019 to undertake a detailed feasibility study of Holly Cottage a listed house which sits in Meonstoke High street in the heart of the South Downs national park
The feasibility study was commissioned to review how the existing house is used by the family and how it might accommodate, the extended family members and how it responds to the garden and immediate landscape. The feasibility study is a strategic exercise in reviewing the key requirement's of the family and the wider opportunities, to exploit the potential of the site and beautiful garden. Its also an opportunity to create greater flexibility within the the plan layout and its relationship to the garden and maximizing long views looking East down the mature garden, lined with flint walls.
The design strategy has been to review and respond to the existing conditions, which currently exist within both the house and the landscape. The challenge has been to look at a number of design ideas, which have been presented to the conservation officer, in detailed dialogue to establish a positive process.
Studio B.a.d along with our Heritage and planning consultant experts, entered into a series of pre application discussions, working through a number of sketch proposals, reaching successful common ground with the South Downs national park.
A series of options where carefully created, considered and presented, to look at the type of form, material and detailed composition of the various extensions. The response has been to the existing situation of the sensitive nature of the local vernacular. These options seek to address the excellent position the house holds, with regards to solar orientation. So the options have sought to maximize both the wonderful long views across the site whilst looking to harness the opportunities for a new stand alone annex and study / office space..
As well as the elevational treatments, being carefully considered, with the use of local brick and stained timber. There has been an element of exploiting and opening up the current floor plan condition around the kitchen, to open up views to the flint lined garden.
The final proposal submitted for planning has sought at all levels, to engage with the garden, by looking to open up possibilities for the various spaces to exploit the mature surrounding landscape and its relationship to the house and new extension, annex, garage and home office / study.
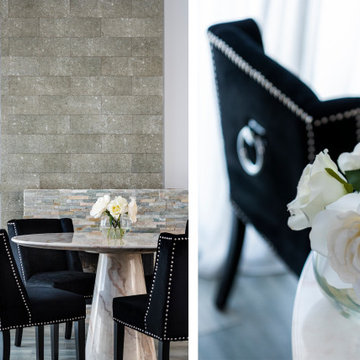
Salón comedor, de estilo Glamchic,
На фото: большая гостиная-столовая в современном стиле с белыми стенами, полом из керамогранита, стандартным камином, фасадом камина из каменной кладки, серым полом и кирпичными стенами с
На фото: большая гостиная-столовая в современном стиле с белыми стенами, полом из керамогранита, стандартным камином, фасадом камина из каменной кладки, серым полом и кирпичными стенами с
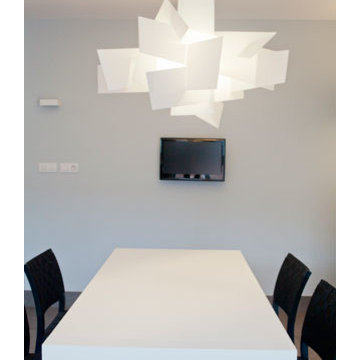
Идея дизайна: столовая в современном стиле с серыми стенами, полом из керамогранита, серым полом, многоуровневым потолком и кирпичными стенами
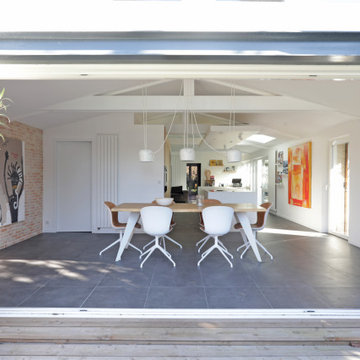
Ouverture sur l'extérieur
Baies vitrées à galandage
Источник вдохновения для домашнего уюта: большая гостиная-столовая в современном стиле с разноцветными стенами, полом из керамической плитки, серым полом, балками на потолке и кирпичными стенами без камина
Источник вдохновения для домашнего уюта: большая гостиная-столовая в современном стиле с разноцветными стенами, полом из керамической плитки, серым полом, балками на потолке и кирпичными стенами без камина
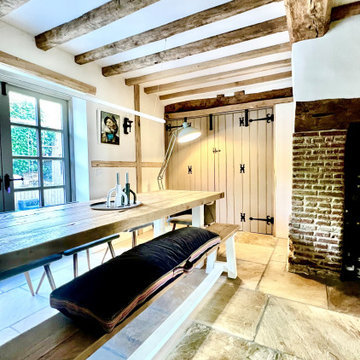
The dining room has been painted in complimentary light hues, keeping with the stunning architectural features of the property. Bench and chair seating configuration has been added into the space for versatility and visual appeal making it a great choice for entertaining.
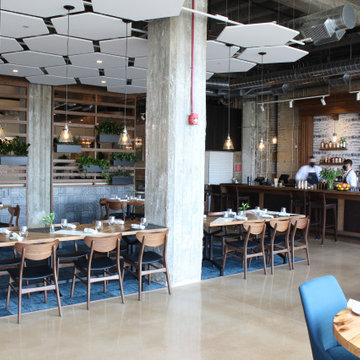
Идея дизайна: столовая в современном стиле с бетонным полом, серым полом, балками на потолке и кирпичными стенами
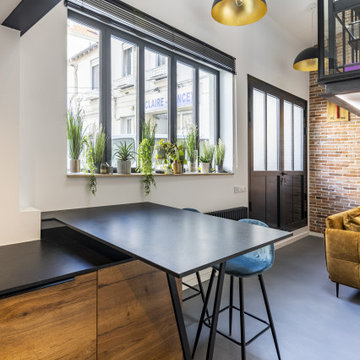
Ilôt central sur mesure.
Plan de travail flottant en granit et pied design en acier
Свежая идея для дизайна: гостиная-столовая среднего размера в стиле лофт с белыми стенами, бетонным полом, серым полом и кирпичными стенами без камина - отличное фото интерьера
Свежая идея для дизайна: гостиная-столовая среднего размера в стиле лофт с белыми стенами, бетонным полом, серым полом и кирпичными стенами без камина - отличное фото интерьера
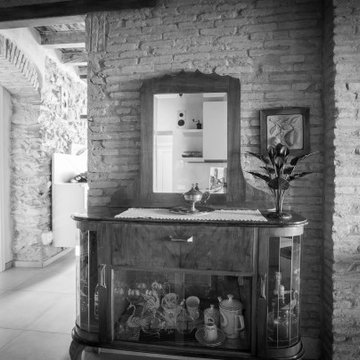
Questo immobile d'epoca trasuda storia da ogni parete. Gli attuali proprietari hanno avuto l'abilità di riuscire a rinnovare l'intera casa (la cui costruzione risale alla fine del 1.800) mantenendone inalterata la natura e l'anima.
Parliamo di un architetto che (per passione ha fondato un'impresa edile in cui lavora con grande dedizione) e di una brillante artista che, con la sua inseparabile partner, realizza opere d'arti a quattro mani miscelando la pittura su tela a collage tratti da immagini di volti d'epoca. L'introduzione promette bene...
Столовая с серым полом и кирпичными стенами – фото дизайна интерьера
9