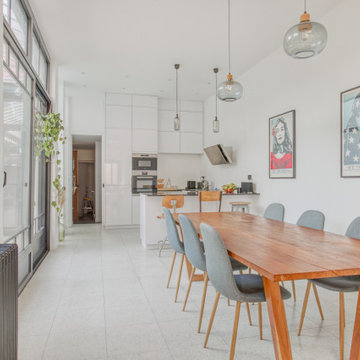Столовая с серым полом и фиолетовым полом – фото дизайна интерьера
Сортировать:
Бюджет
Сортировать:Популярное за сегодня
101 - 120 из 15 168 фото
1 из 3
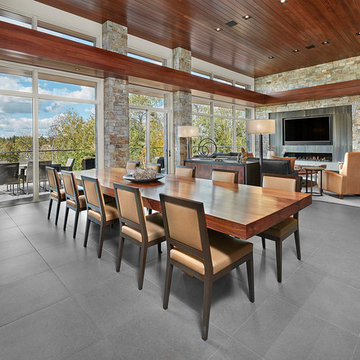
Стильный дизайн: большая гостиная-столовая в современном стиле с белыми стенами, полом из керамогранита, горизонтальным камином, фасадом камина из камня и серым полом - последний тренд
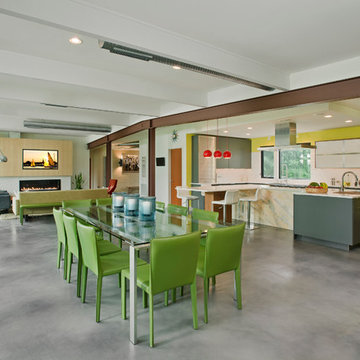
Vince Lupo
Идея дизайна: большая гостиная-столовая в современном стиле с белыми стенами, бетонным полом и серым полом без камина
Идея дизайна: большая гостиная-столовая в современном стиле с белыми стенами, бетонным полом и серым полом без камина
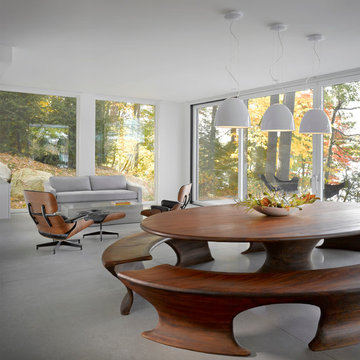
На фото: большая гостиная-столовая в современном стиле с белыми стенами, бетонным полом и серым полом с
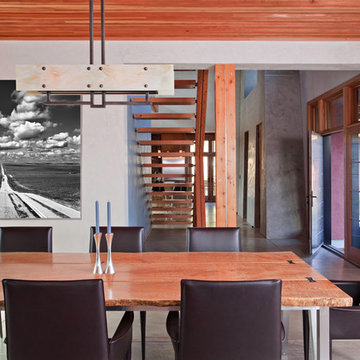
Copyrights: WA design
На фото: большая столовая в стиле лофт с бетонным полом, серыми стенами и серым полом без камина с
На фото: большая столовая в стиле лофт с бетонным полом, серыми стенами и серым полом без камина с

The living, dining, and kitchen opt for views rather than walls. The living room is encircled by three, 16’ lift and slide doors, creating a room that feels comfortable sitting amongst the trees. Because of this the love and appreciation for the location are felt throughout the main floor. The emphasis on larger-than-life views is continued into the main sweet with a door for a quick escape to the wrap-around two-story deck.
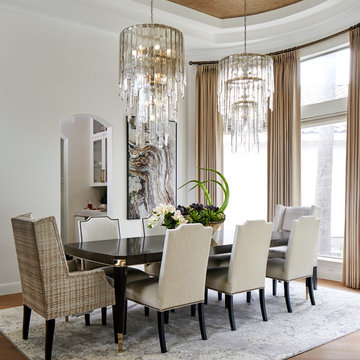
This beautiful light filled dining room is graced by two large glass icicle chandeliers and a metallic cork wallpapered ceiling. The stunning Caracole dining table features golden accents and seats up to 10 guests. Custom drapery flanks both sides of the oval dining room, while a custom Alex Turco art piece echoes all of the neutral colors in the room. The dining room is both opulent and inviting, offering a beautiful space for hours of dining and conversation.
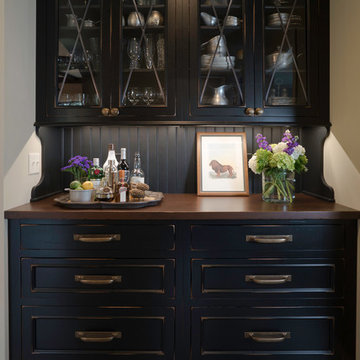
Пример оригинального дизайна: кухня-столовая в классическом стиле с бежевыми стенами, полом из керамогранита и серым полом

antique furniture, architectural digest, classic design, colorful accents, cool new york homes, cottage core, country home, elegant antique, french country, historic home, traditional vintage home, vintage style

Пример оригинального дизайна: гостиная-столовая в стиле неоклассика (современная классика) с белыми стенами, серым полом и сводчатым потолком

Tracy, one of our fabulous customers who last year undertook what can only be described as, a colossal home renovation!
With the help of her My Bespoke Room designer Milena, Tracy transformed her 1930's doer-upper into a truly jaw-dropping, modern family home. But don't take our word for it, see for yourself...

Une belle et grande maison de l’Île Saint Denis, en bord de Seine. Ce qui aura constitué l’un de mes plus gros défis ! Madame aime le pop, le rose, le batik, les 50’s-60’s-70’s, elle est tendre, romantique et tient à quelques références qui ont construit ses souvenirs de maman et d’amoureuse. Monsieur lui, aime le minimalisme, le minéral, l’art déco et les couleurs froides (et le rose aussi quand même!). Tous deux aiment les chats, les plantes, le rock, rire et voyager. Ils sont drôles, accueillants, généreux, (très) patients mais (super) perfectionnistes et parfois difficiles à mettre d’accord ?
Et voilà le résultat : un mix and match de folie, loin de mes codes habituels et du Wabi-sabi pur et dur, mais dans lequel on retrouve l’essence absolue de cette démarche esthétique japonaise : donner leur chance aux objets du passé, respecter les vibrations, les émotions et l’intime conviction, ne pas chercher à copier ou à être « tendance » mais au contraire, ne jamais oublier que nous sommes des êtres uniques qui avons le droit de vivre dans un lieu unique. Que ce lieu est rare et inédit parce que nous l’avons façonné pièce par pièce, objet par objet, motif par motif, accord après accord, à notre image et selon notre cœur. Cette maison de bord de Seine peuplée de trouvailles vintage et d’icônes du design respire la bonne humeur et la complémentarité de ce couple de clients merveilleux qui resteront des amis. Des clients capables de franchir l’Atlantique pour aller chercher des miroirs que je leur ai proposés mais qui, le temps de passer de la conception à la réalisation, sont sold out en France. Des clients capables de passer la journée avec nous sur le chantier, mètre et niveau à la main, pour nous aider à traquer la perfection dans les finitions. Des clients avec qui refaire le monde, dans la quiétude du jardin, un verre à la main, est un pur moment de bonheur. Merci pour votre confiance, votre ténacité et votre ouverture d’esprit. ????

Идея дизайна: большая гостиная-столовая в стиле неоклассика (современная классика) с бежевыми стенами, мраморным полом, стандартным камином, серым полом, кессонным потолком и обоями на стенах

Post and beam open concept wedding venue great room
Пример оригинального дизайна: огромная гостиная-столовая в стиле рустика с белыми стенами, бетонным полом, серым полом и балками на потолке
Пример оригинального дизайна: огромная гостиная-столовая в стиле рустика с белыми стенами, бетонным полом, серым полом и балками на потолке
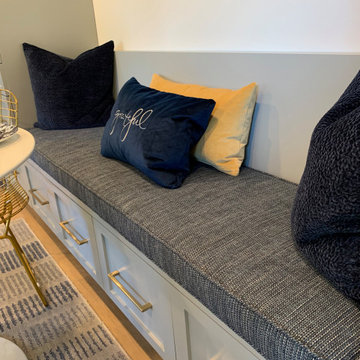
Источник вдохновения для домашнего уюта: маленькая столовая в современном стиле с с кухонным уголком, серыми стенами, полом из ламината и серым полом для на участке и в саду

A sneak peak into this perfect dining room with a cool fireplace to keep you cozy during winter nights. Bookmatched marble slab with a dramatic touch surrounded by glass and brass sconces for a hint of color.
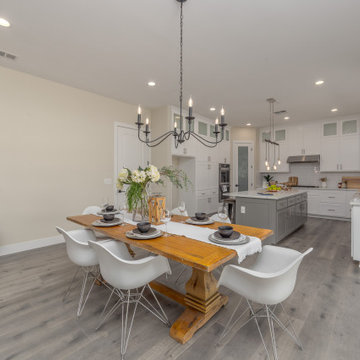
Идея дизайна: гостиная-столовая среднего размера в стиле неоклассика (современная классика) с бежевыми стенами, полом из ламината и серым полом
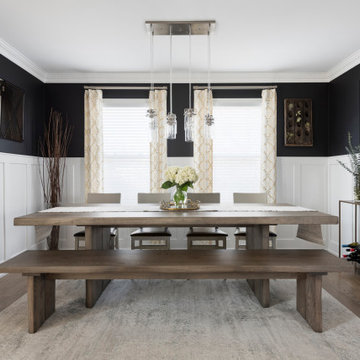
Photography by Picture Perfect House
Идея дизайна: столовая среднего размера в стиле неоклассика (современная классика) с черными стенами, паркетным полом среднего тона, серым полом и панелями на стенах
Идея дизайна: столовая среднего размера в стиле неоклассика (современная классика) с черными стенами, паркетным полом среднего тона, серым полом и панелями на стенах

Источник вдохновения для домашнего уюта: маленькая столовая в средиземноморском стиле с белыми стенами, бетонным полом и серым полом без камина для на участке и в саду
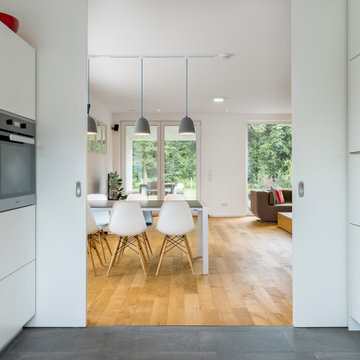
Стильный дизайн: гостиная-столовая среднего размера в классическом стиле с белыми стенами, полом из керамической плитки и серым полом - последний тренд
Столовая с серым полом и фиолетовым полом – фото дизайна интерьера
6
