Столовая с серым полом и деревянными стенами – фото дизайна интерьера
Сортировать:
Бюджет
Сортировать:Популярное за сегодня
61 - 80 из 202 фото
1 из 3
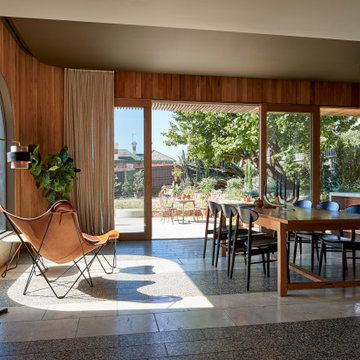
Идея дизайна: столовая в стиле лофт с коричневыми стенами, серым полом и деревянными стенами
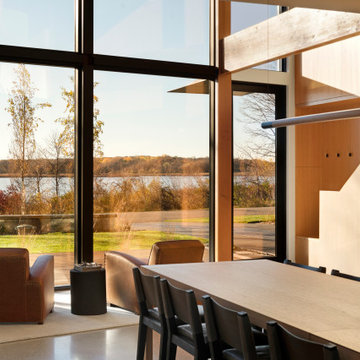
Пример оригинального дизайна: столовая в стиле модернизм с бетонным полом, серым полом, деревянным потолком и деревянными стенами

Пример оригинального дизайна: столовая в стиле рустика с коричневыми стенами, бетонным полом, серым полом, балками на потолке, сводчатым потолком, деревянным потолком и деревянными стенами
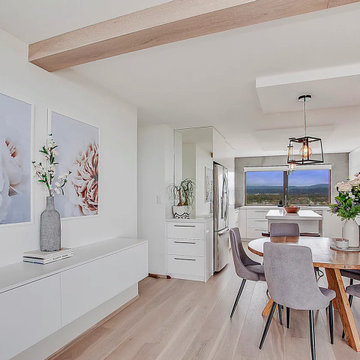
A top floor apartment with amazing ocean views in the same highrise building as the apartment renovation 1. They took a similar approach as with apartment renovation 1, with the same layout and similar materials. This time Alenka created a more neutral and lighter colour palette to appeal to a greater range of buyers. They again completely transformed an outdated apartment into a luxury beach-side home. An apartment was sold in June 2019 and achieved another record price for the building.
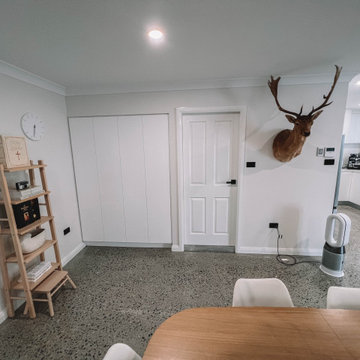
After the second fallout of the Delta Variant amidst the COVID-19 Pandemic in mid 2021, our team working from home, and our client in quarantine, SDA Architects conceived Japandi Home.
The initial brief for the renovation of this pool house was for its interior to have an "immediate sense of serenity" that roused the feeling of being peaceful. Influenced by loneliness and angst during quarantine, SDA Architects explored themes of escapism and empathy which led to a “Japandi” style concept design – the nexus between “Scandinavian functionality” and “Japanese rustic minimalism” to invoke feelings of “art, nature and simplicity.” This merging of styles forms the perfect amalgamation of both function and form, centred on clean lines, bright spaces and light colours.
Grounded by its emotional weight, poetic lyricism, and relaxed atmosphere; Japandi Home aesthetics focus on simplicity, natural elements, and comfort; minimalism that is both aesthetically pleasing yet highly functional.
Japandi Home places special emphasis on sustainability through use of raw furnishings and a rejection of the one-time-use culture we have embraced for numerous decades. A plethora of natural materials, muted colours, clean lines and minimal, yet-well-curated furnishings have been employed to showcase beautiful craftsmanship – quality handmade pieces over quantitative throwaway items.
A neutral colour palette compliments the soft and hard furnishings within, allowing the timeless pieces to breath and speak for themselves. These calming, tranquil and peaceful colours have been chosen so when accent colours are incorporated, they are done so in a meaningful yet subtle way. Japandi home isn’t sparse – it’s intentional.
The integrated storage throughout – from the kitchen, to dining buffet, linen cupboard, window seat, entertainment unit, bed ensemble and walk-in wardrobe are key to reducing clutter and maintaining the zen-like sense of calm created by these clean lines and open spaces.
The Scandinavian concept of “hygge” refers to the idea that ones home is your cosy sanctuary. Similarly, this ideology has been fused with the Japanese notion of “wabi-sabi”; the idea that there is beauty in imperfection. Hence, the marriage of these design styles is both founded on minimalism and comfort; easy-going yet sophisticated. Conversely, whilst Japanese styles can be considered “sleek” and Scandinavian, “rustic”, the richness of the Japanese neutral colour palette aids in preventing the stark, crisp palette of Scandinavian styles from feeling cold and clinical.
Japandi Home’s introspective essence can ultimately be considered quite timely for the pandemic and was the quintessential lockdown project our team needed.
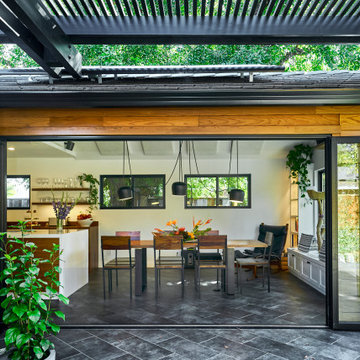
The epitome of indoor-outdoor living, not just one but *two* walls of this home consist primarily of accordion doors which fully open the public areas of the house to the back yard. A flush transition ensures steady footing while walking in and out of the house.
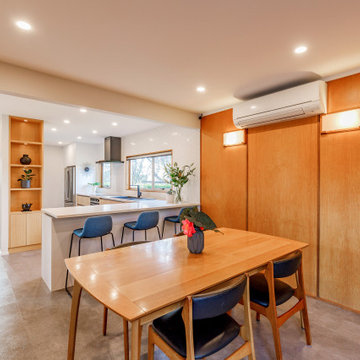
The client loved the existing timber veneer wall and it was important that it be retained. Removing two walls opened up the space and the veneer wall is now a lovely feature backdrop to the dining area.
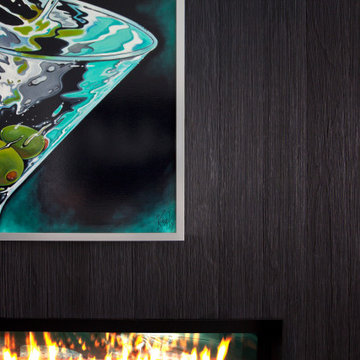
Exterior charred wood siding continues inside to wrap two-sided gas fireplace separating dining and living room spaces - HLODGE - Unionville, IN - Lake Lemon - HAUS | Architecture For Modern Lifestyles (architect + photographer) - WERK | Building Modern (builder)
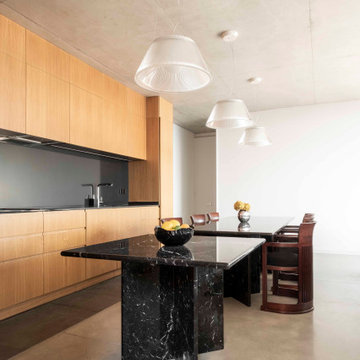
Источник вдохновения для домашнего уюта: большая кухня-столовая в стиле модернизм с белыми стенами, бетонным полом, печью-буржуйкой, фасадом камина из металла, серым полом и деревянными стенами
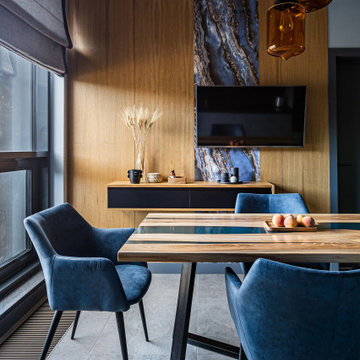
Источник вдохновения для домашнего уюта: кухня-столовая среднего размера в современном стиле с серыми стенами, полом из керамогранита, серым полом и деревянными стенами
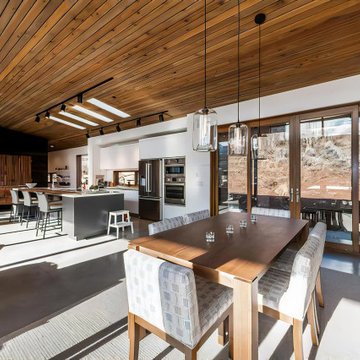
Свежая идея для дизайна: гостиная-столовая среднего размера в стиле модернизм с белыми стенами, бетонным полом, подвесным камином, фасадом камина из металла, серым полом, деревянным потолком и деревянными стенами - отличное фото интерьера
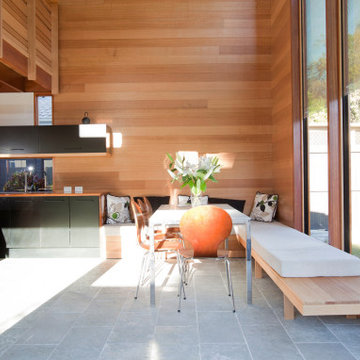
Источник вдохновения для домашнего уюта: большая гостиная-столовая в стиле модернизм с белыми стенами, полом из сланца, серым полом, сводчатым потолком и деревянными стенами
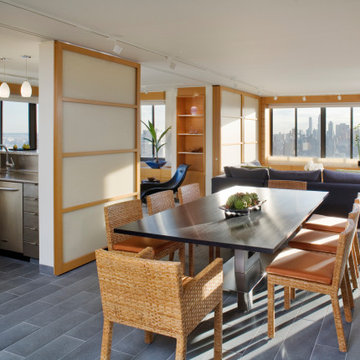
View of Living room and dining room.
На фото: гостиная-столовая среднего размера в стиле модернизм с белыми стенами, полом из сланца, серым полом и деревянными стенами без камина
На фото: гостиная-столовая среднего размера в стиле модернизм с белыми стенами, полом из сланца, серым полом и деревянными стенами без камина
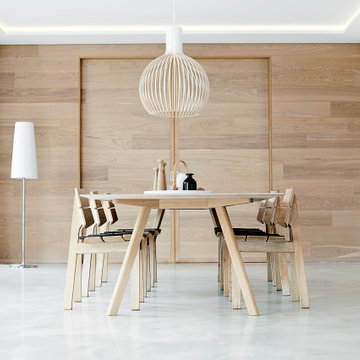
Hier wurde die Rückwand von uns verbaut.
Идея дизайна: большая кухня-столовая в стиле модернизм с белыми стенами, бетонным полом, серым полом и деревянными стенами
Идея дизайна: большая кухня-столовая в стиле модернизм с белыми стенами, бетонным полом, серым полом и деревянными стенами
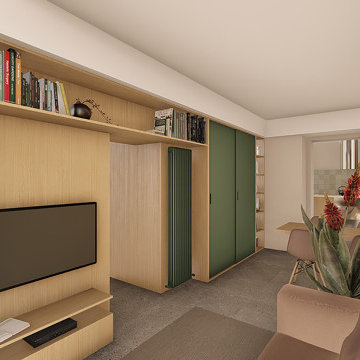
CASA L, Living
Идея дизайна: столовая в современном стиле с серым полом и деревянными стенами без камина
Идея дизайна: столовая в современном стиле с серым полом и деревянными стенами без камина

Пример оригинального дизайна: столовая среднего размера в стиле модернизм с синими стенами, бетонным полом, серым полом и деревянными стенами
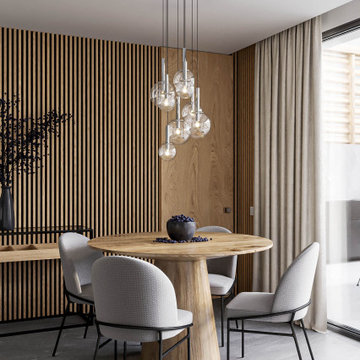
На фото: гостиная-столовая среднего размера в стиле модернизм с бежевыми стенами, полом из керамогранита, горизонтальным камином, фасадом камина из металла, серым полом и деревянными стенами
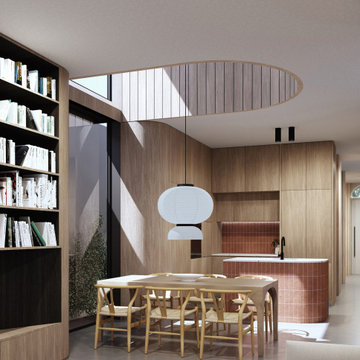
Пример оригинального дизайна: гостиная-столовая в стиле модернизм с бетонным полом, серым полом и деревянными стенами
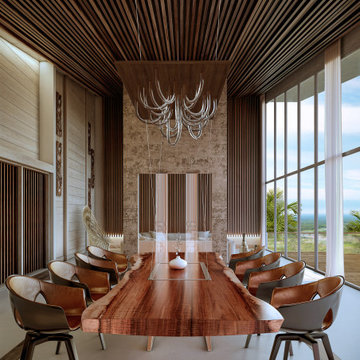
Стильный дизайн: большая гостиная-столовая в морском стиле с бежевыми стенами, бетонным полом, серым полом, деревянным потолком и деревянными стенами без камина - последний тренд
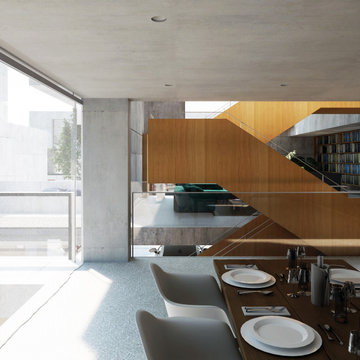
Стильный дизайн: кухня-столовая среднего размера в стиле модернизм с черными стенами, полом из керамогранита, серым полом и деревянными стенами без камина - последний тренд
Столовая с серым полом и деревянными стенами – фото дизайна интерьера
4