Столовая с серым полом – фото дизайна интерьера
Сортировать:
Бюджет
Сортировать:Популярное за сегодня
81 - 100 из 3 640 фото
1 из 3
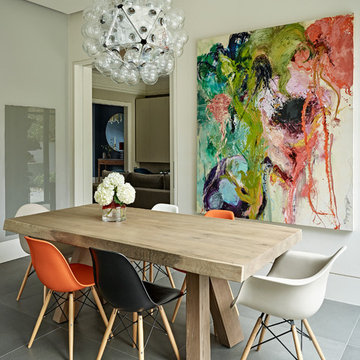
На фото: отдельная столовая среднего размера в современном стиле с светлым паркетным полом, бежевыми стенами и серым полом
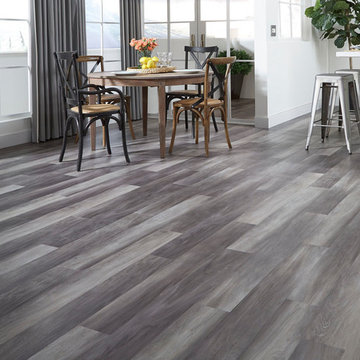
Свежая идея для дизайна: большая гостиная-столовая в стиле неоклассика (современная классика) с белыми стенами, полом из винила и серым полом без камина - отличное фото интерьера
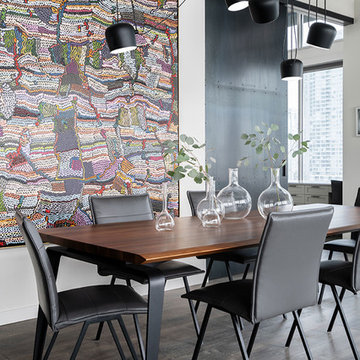
Industrial Dining Room with oversized statement artwork.
Пример оригинального дизайна: гостиная-столовая среднего размера в стиле лофт с серыми стенами, паркетным полом среднего тона и серым полом
Пример оригинального дизайна: гостиная-столовая среднего размера в стиле лофт с серыми стенами, паркетным полом среднего тона и серым полом
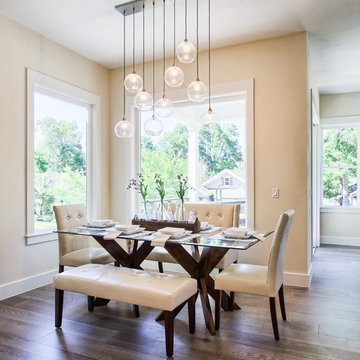
Architography Studios
На фото: кухня-столовая среднего размера в современном стиле с бежевыми стенами, паркетным полом среднего тона и серым полом с
На фото: кухня-столовая среднего размера в современном стиле с бежевыми стенами, паркетным полом среднего тона и серым полом с
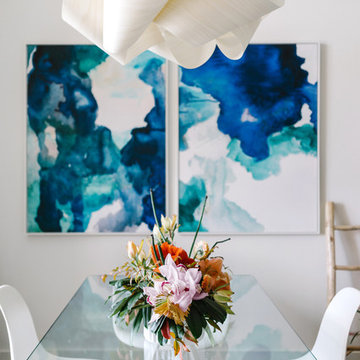
Our Austin studio designed this gorgeous town home to reflect a quiet, tranquil aesthetic. We chose a neutral palette to create a seamless flow between spaces and added stylish furnishings, thoughtful decor, and striking artwork to create a cohesive home. We added a beautiful blue area rug in the living area that nicely complements the blue elements in the artwork. We ensured that our clients had enough shelving space to showcase their knickknacks, curios, books, and personal collections. In the kitchen, wooden cabinetry, a beautiful cascading island, and well-planned appliances make it a warm, functional space. We made sure that the spaces blended in with each other to create a harmonious home.
---
Project designed by the Atomic Ranch featured modern designers at Breathe Design Studio. From their Austin design studio, they serve an eclectic and accomplished nationwide clientele including in Palm Springs, LA, and the San Francisco Bay Area.
For more about Breathe Design Studio, see here: https://www.breathedesignstudio.com/
To learn more about this project, see here: https://www.breathedesignstudio.com/minimalrowhome
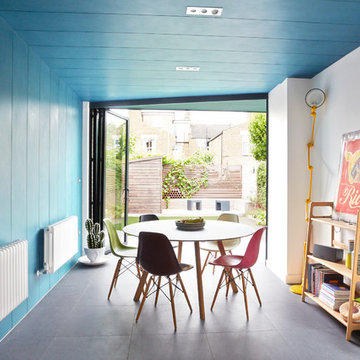
Пример оригинального дизайна: отдельная столовая среднего размера в современном стиле с синими стенами и серым полом без камина

The kitchen and breakfast area are kept simple and modern, featuring glossy flat panel cabinets, modern appliances and finishes, as well as warm woods. The dining area was also given a modern feel, but we incorporated strong bursts of red-orange accents. The organic wooden table, modern dining chairs, and artisan lighting all come together to create an interesting and picturesque interior.
Project Location: The Hamptons. Project designed by interior design firm, Betty Wasserman Art & Interiors. From their Chelsea base, they serve clients in Manhattan and throughout New York City, as well as across the tri-state area and in The Hamptons.
For more about Betty Wasserman, click here: https://www.bettywasserman.com/

Стильный дизайн: большая гостиная-столовая в скандинавском стиле с серыми стенами, светлым паркетным полом, стандартным камином, серым полом и фасадом камина из камня - последний тренд
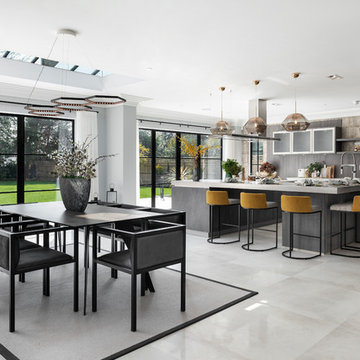
A striking industrial kitchen for a newly built home in Buckinghamshire. This exquisite property, developed by EAB Homes, is a magnificent new home that sets a benchmark for individuality and refinement. The home is a beautiful example of open-plan living and the kitchen is the relaxed heart of the home and forms the hub for the dining area, coffee station, wine area, prep kitchen and garden room.
The kitchen layout centres around a U-shaped kitchen island which creates additional storage space and a large work surface for food preparation or entertaining friends. To add a contemporary industrial feel, the kitchen cabinets are finished in a combination of Grey Oak and Graphite Concrete. Steel accents such as the knurled handles, thicker island worktop with seamless welded sink, plinth and feature glazed units add individuality to the design and tie the kitchen together with the overall interior scheme.
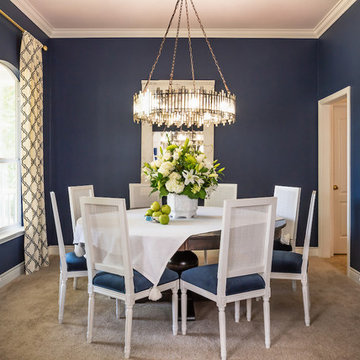
Dramatic navy walls are particularly romantic for night time dinner parties. The stunning chandelier, by Arhaus, sets the tone for this decidedly grown-up space. Dining chairs, upholstered in Perennial Navy are from RH.
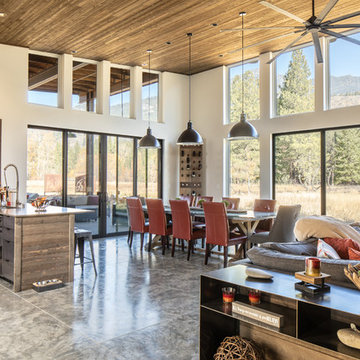
Dining space with custom built wine storage rack.
Image by Steve Brousseau
Пример оригинального дизайна: гостиная-столовая среднего размера в стиле модернизм с белыми стенами, бетонным полом и серым полом
Пример оригинального дизайна: гостиная-столовая среднего размера в стиле модернизм с белыми стенами, бетонным полом и серым полом
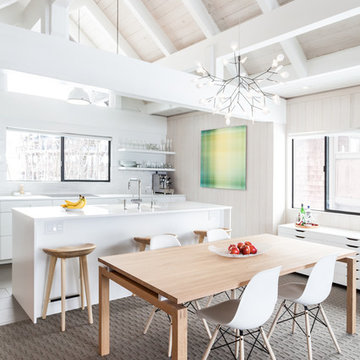
Kat Alves
На фото: гостиная-столовая в скандинавском стиле с бежевыми стенами, ковровым покрытием и серым полом без камина с
На фото: гостиная-столовая в скандинавском стиле с бежевыми стенами, ковровым покрытием и серым полом без камина с
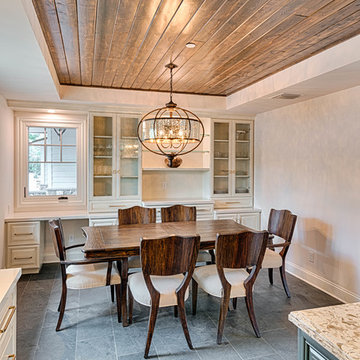
Mel Carll
Идея дизайна: кухня-столовая среднего размера в стиле неоклассика (современная классика) с белыми стенами, полом из сланца и серым полом без камина
Идея дизайна: кухня-столовая среднего размера в стиле неоклассика (современная классика) с белыми стенами, полом из сланца и серым полом без камина
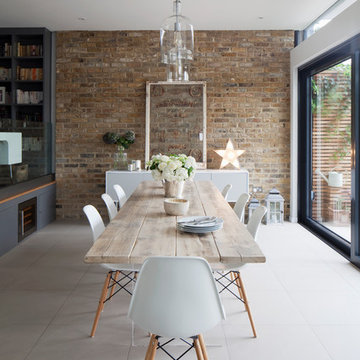
Photo Credit: James French
Источник вдохновения для домашнего уюта: большая гостиная-столовая в стиле кантри с полом из керамогранита, белыми стенами и серым полом без камина
Источник вдохновения для домашнего уюта: большая гостиная-столовая в стиле кантри с полом из керамогранита, белыми стенами и серым полом без камина

Originally, the room had wainscoting that was not in scale. Architectural interest was added by creating an entirely new wainscoting. The new picture rail on the wainscoting allows for an interesting art display that repeats the angular shapes in the wainscoting.

Interior Design by Falcone Hybner Design, Inc. Photos by Amoura Production.
Свежая идея для дизайна: большая гостиная-столовая в стиле неоклассика (современная классика) с серыми стенами, двусторонним камином, бетонным полом, фасадом камина из камня и серым полом - отличное фото интерьера
Свежая идея для дизайна: большая гостиная-столовая в стиле неоклассика (современная классика) с серыми стенами, двусторонним камином, бетонным полом, фасадом камина из камня и серым полом - отличное фото интерьера

Designed to embrace an extensive and unique art collection including sculpture, paintings, tapestry, and cultural antiquities, this modernist home located in north Scottsdale’s Estancia is the quintessential gallery home for the spectacular collection within. The primary roof form, “the wing” as the owner enjoys referring to it, opens the home vertically to a view of adjacent Pinnacle peak and changes the aperture to horizontal for the opposing view to the golf course. Deep overhangs and fenestration recesses give the home protection from the elements and provide supporting shade and shadow for what proves to be a desert sculpture. The restrained palette allows the architecture to express itself while permitting each object in the home to make its own place. The home, while certainly modern, expresses both elegance and warmth in its material selections including canterra stone, chopped sandstone, copper, and stucco.
Project Details | Lot 245 Estancia, Scottsdale AZ
Architect: C.P. Drewett, Drewett Works, Scottsdale, AZ
Interiors: Luis Ortega, Luis Ortega Interiors, Hollywood, CA
Publications: luxe. interiors + design. November 2011.
Featured on the world wide web: luxe.daily
Photos by Grey Crawford
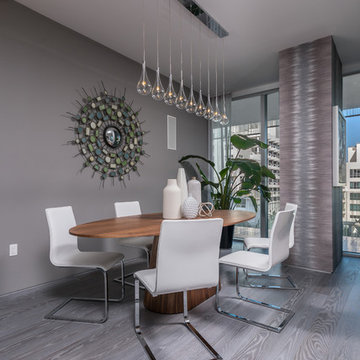
Свежая идея для дизайна: столовая в современном стиле с серыми стенами и серым полом - отличное фото интерьера
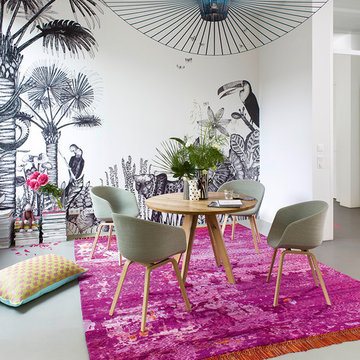
На фото: гостиная-столовая среднего размера в стиле фьюжн с белыми стенами и серым полом
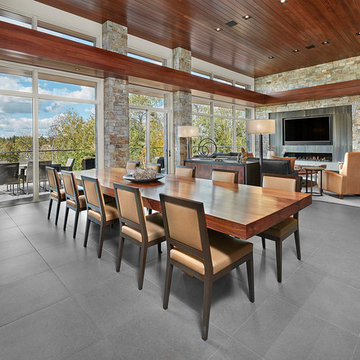
Стильный дизайн: большая гостиная-столовая в современном стиле с белыми стенами, полом из керамогранита, горизонтальным камином, фасадом камина из камня и серым полом - последний тренд
Столовая с серым полом – фото дизайна интерьера
5