Столовая с серебряными стенами и красными стенами – фото дизайна интерьера
Сортировать:
Бюджет
Сортировать:Популярное за сегодня
121 - 140 из 3 255 фото
1 из 3
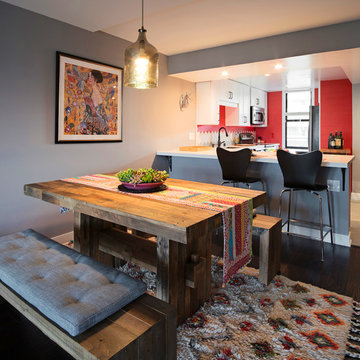
Свежая идея для дизайна: кухня-столовая среднего размера в средиземноморском стиле с красными стенами, темным паркетным полом и коричневым полом без камина - отличное фото интерьера
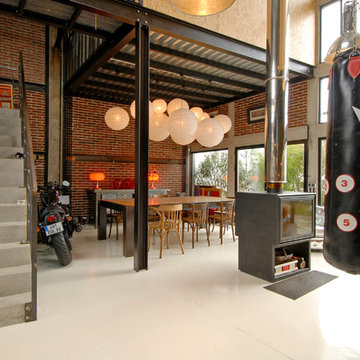
Zoevox
Источник вдохновения для домашнего уюта: большая гостиная-столовая в стиле лофт с красными стенами
Источник вдохновения для домашнего уюта: большая гостиная-столовая в стиле лофт с красными стенами
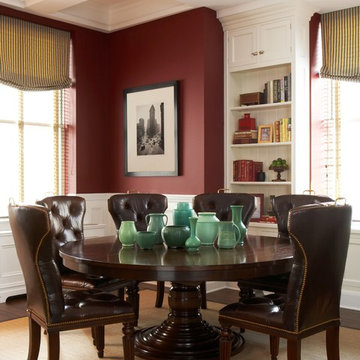
A generously proportioned dining table holds the owners’ collection of artisanal ceramics and glass.
Joseph De Leo Photography
На фото: столовая в классическом стиле с красными стенами и темным паркетным полом
На фото: столовая в классическом стиле с красными стенами и темным паркетным полом
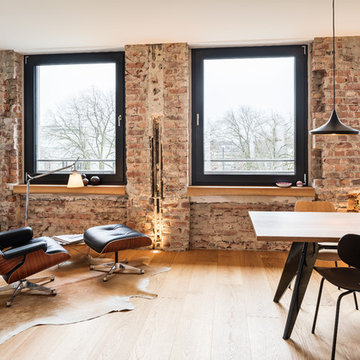
Jannis Wiebusch
На фото: гостиная-столовая среднего размера в стиле лофт с красными стенами, светлым паркетным полом и коричневым полом с
На фото: гостиная-столовая среднего размера в стиле лофт с красными стенами, светлым паркетным полом и коричневым полом с
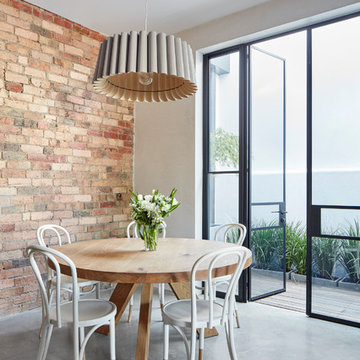
Jack Lovel
Пример оригинального дизайна: столовая в современном стиле с красными стенами, бетонным полом и серым полом
Пример оригинального дизайна: столовая в современном стиле с красными стенами, бетонным полом и серым полом
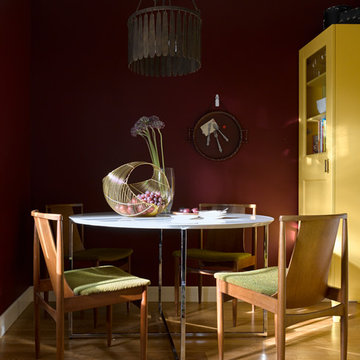
Пример оригинального дизайна: столовая в стиле неоклассика (современная классика) с красными стенами и паркетным полом среднего тона без камина
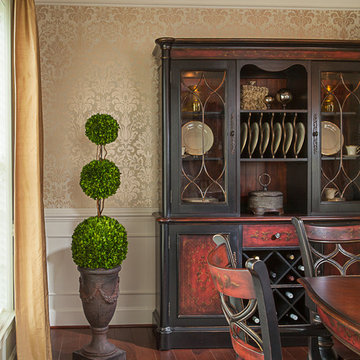
A dramatic dining room that make a statement. The neutral damask print wallpaper, large frame mirror, and gold draperies add a very classic and rich look to this beautiful space.
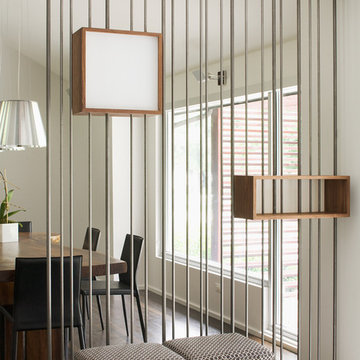
This contemporary renovation makes no concession towards differentiating the old from the new. Rather than razing the entire residence an effort was made to conserve what elements could be worked with and added space where an expanded program required it. Clad with cedar, the addition contains a master suite on the first floor and two children’s rooms and playroom on the second floor. A small vegetated roof is located adjacent to the stairwell and is visible from the upper landing. Interiors throughout the house, both in new construction and in the existing renovation, were handled with great care to ensure an experience that is cohesive. Partition walls that once differentiated living, dining, and kitchen spaces, were removed and ceiling vaults expressed. A new kitchen island both defines and complements this singular space.
The parti is a modern addition to a suburban midcentury ranch house. Hence, the name “Modern with Ranch.”

Photography by Eduard Hueber / archphoto
North and south exposures in this 3000 square foot loft in Tribeca allowed us to line the south facing wall with two guest bedrooms and a 900 sf master suite. The trapezoid shaped plan creates an exaggerated perspective as one looks through the main living space space to the kitchen. The ceilings and columns are stripped to bring the industrial space back to its most elemental state. The blackened steel canopy and blackened steel doors were designed to complement the raw wood and wrought iron columns of the stripped space. Salvaged materials such as reclaimed barn wood for the counters and reclaimed marble slabs in the master bathroom were used to enhance the industrial feel of the space.
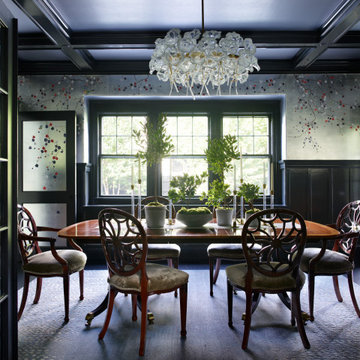
На фото: большая отдельная столовая с серебряными стенами, темным паркетным полом, стандартным камином, фасадом камина из кирпича, черным полом, балками на потолке и обоями на стенах
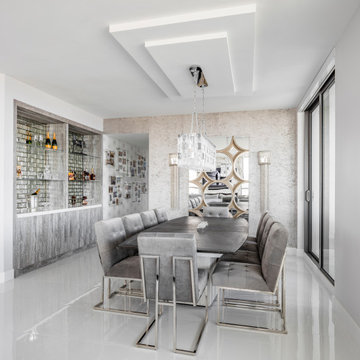
Every inch of this 4,200-square-foot condo on Las Olas—two units combined into one inside the tallest building in Fort Lauderdale—is dripping with glamour, starting right away in the entrance with Phillip Jeffries’ Cloud wallpaper and crushed velvet gold chairs by Koket. Along with tearing out some of the bathrooms and installing sleek and chic new vanities, Laure Nell Interiors outfitted the residence with all the accoutrements that make it perfect for the owners—two doctors without children—to enjoy an evening at home alone or entertaining friends and family. On one side of the condo, we turned the previous kitchen into a wet bar off the family room. Inspired by One Hotel, the aesthetic here gives off permanent vacation vibes. A large rattan light fixture sets a beachy tone above a custom-designed oversized sofa. Also on this side of the unit, a light and bright guest bedroom, affectionately named the Bali Room, features Phillip Jeffries’ silver leaf wallpaper and heirloom artifacts that pay homage to the Indian heritage of one of the owners. In another more-moody guest room, a Currey and Co. Grand Lotus light fixture gives off a golden glow against Phillip Jeffries’ dip wallcovering behind an emerald green bed, while an artist hand painted the look on each wall. The other side of the condo took on an aesthetic that reads: The more bling, the better. Think crystals and chrome and a 78-inch circular diamond chandelier. The main kitchen, living room (where we custom-surged together Surya rugs), dining room (embellished with jewelry-like chain-link Yale sconces by Arteriors), office, and master bedroom (overlooking downtown and the ocean) all reside on this side of the residence. And then there’s perhaps the jewel of the home: the powder room, illuminated by Tom Dixon pendants. The homeowners hiked Machu Picchu together and fell in love with a piece of art on their trip that we designed the entire bathroom around. It’s one of many personal objets found throughout the condo, making this project a true labor of love.
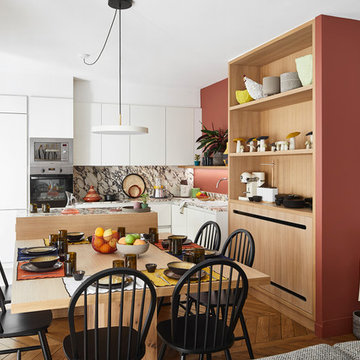
Идея дизайна: гостиная-столовая среднего размера в скандинавском стиле с красными стенами и светлым паркетным полом
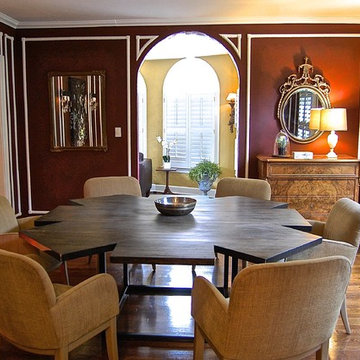
Пример оригинального дизайна: большая отдельная столовая в стиле неоклассика (современная классика) с красными стенами и паркетным полом среднего тона без камина
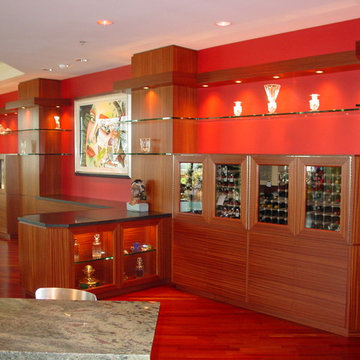
Источник вдохновения для домашнего уюта: столовая в современном стиле с красными стенами и темным паркетным полом
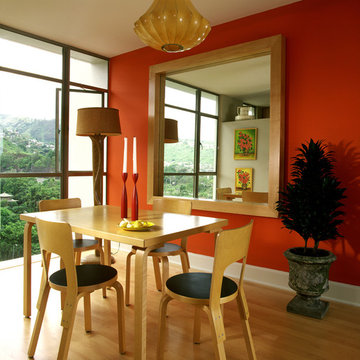
Пример оригинального дизайна: столовая в современном стиле с красными стенами и паркетным полом среднего тона
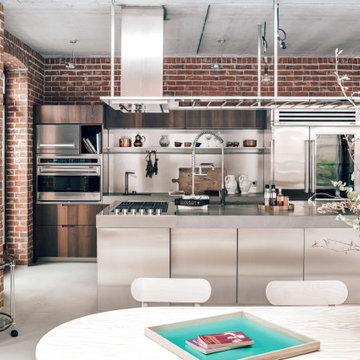
Made to order dining table lit up with a large skylight. Design kitchen from Boffi italia. Large custom mirror reflects the space.
Свежая идея для дизайна: большая кухня-столовая в современном стиле с красными стенами, бетонным полом, печью-буржуйкой, фасадом камина из металла и серым полом - отличное фото интерьера
Свежая идея для дизайна: большая кухня-столовая в современном стиле с красными стенами, бетонным полом, печью-буржуйкой, фасадом камина из металла и серым полом - отличное фото интерьера
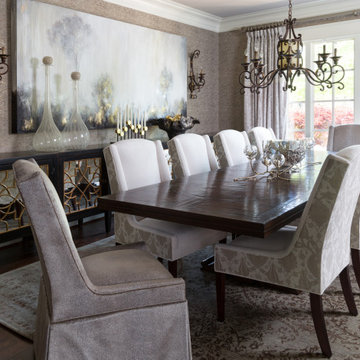
Источник вдохновения для домашнего уюта: столовая в стиле неоклассика (современная классика) с серебряными стенами и темным паркетным полом
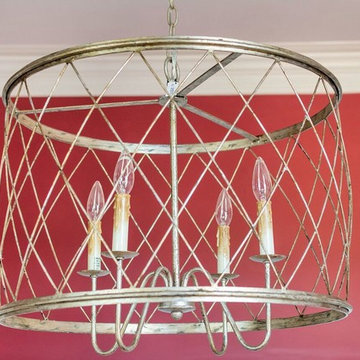
Свежая идея для дизайна: столовая в стиле кантри с красными стенами и паркетным полом среднего тона без камина - отличное фото интерьера
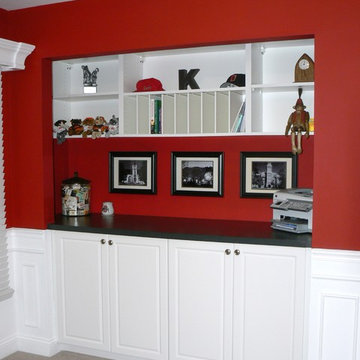
Built in wall cabinets for extra storage and countertop space.
На фото: столовая среднего размера в классическом стиле с красными стенами и ковровым покрытием без камина
На фото: столовая среднего размера в классическом стиле с красными стенами и ковровым покрытием без камина
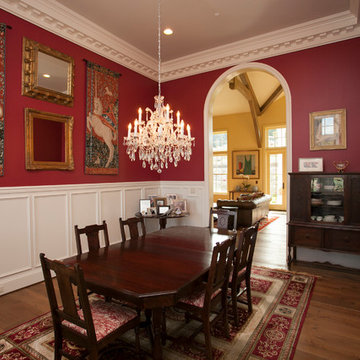
Whitney Lyons Photography
Идея дизайна: большая отдельная столовая в викторианском стиле с красными стенами и паркетным полом среднего тона без камина
Идея дизайна: большая отдельная столовая в викторианском стиле с красными стенами и паркетным полом среднего тона без камина
Столовая с серебряными стенами и красными стенами – фото дизайна интерьера
7