Столовая с с кухонным уголком и зелеными стенами – фото дизайна интерьера
Сортировать:
Бюджет
Сортировать:Популярное за сегодня
41 - 60 из 92 фото
1 из 3
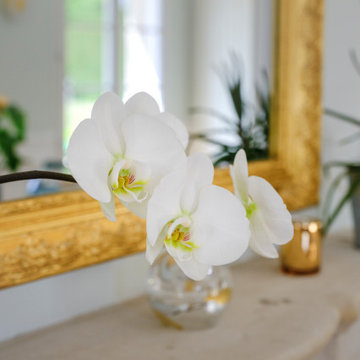
AMÉNAGEMENT D’UNE PIÈCE DE VIE
Pour ce projet, mes clients souhaitaient une ambiance douce et épurée inspirée des grands horizons maritimes avec une tonalité naturelle.
Le point de départ étant le canapé à conserver, nous avons commencé par mieux définir les espaces de vie tout en intégrant un piano et un espace lecture.
Ainsi, la salle à manger se trouve naturellement près de la cuisine qui peut être isolée par une double cloison verrière coulissante. La généreuse table en chêne est accompagnée de différentes assises en velours vert foncé. Une console marque la séparation avec le salon qui occupe tout l’espace restant. Le canapé est positionné en ilôt afin de faciliter la circulation et rendre l’espace encore plus aéré. Le piano s’appuie contre un mur entre les deux fenêtres près du coin lecture.
La cheminée gagne un insert et son manteau est mis en valeur par la couleur douce des murs et les moulures au plafond.
Les murs sont peints d’un vert pastel très doux auquel on a ajouté un sous bassement mouluré. Afin de créer une jolie perspective, le mur du fond de cette pièce en longueur est recouvert d’un papier peint effet papier déchiré évoquant tout autant la mer que des collines, pour un effet nature reprenant les couleurs du projet.
Enfin, l’ensemble est mis en lumière sans éblouir par un jeu d’appliques rondes blanches et dorées.
Crédit photos: Caroline GASCH
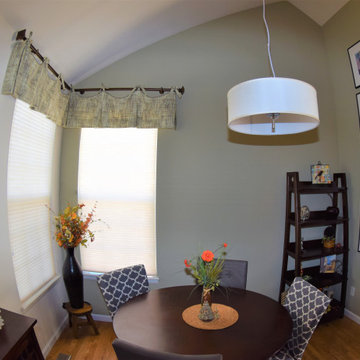
Eat in Dining area with corner window needed something to bring attention to the space. A corner valance brought the eye's attention to the area and punctuated the height of the vaulted ceiling and finished out the space. The scalloped valance includes a coordinating colored piping around the top curved area between the ties and the main body of the valance.
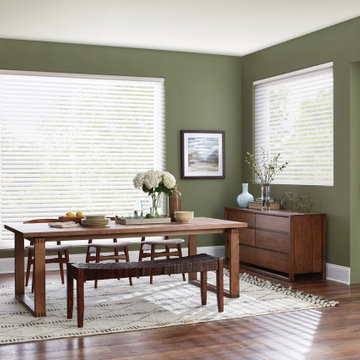
Imagine blending the beauty and softness of a sheer with the function and convenience of a blind.
Пример оригинального дизайна: столовая среднего размера в стиле модернизм с с кухонным уголком, зелеными стенами, темным паркетным полом и коричневым полом без камина
Пример оригинального дизайна: столовая среднего размера в стиле модернизм с с кухонным уголком, зелеными стенами, темным паркетным полом и коричневым полом без камина
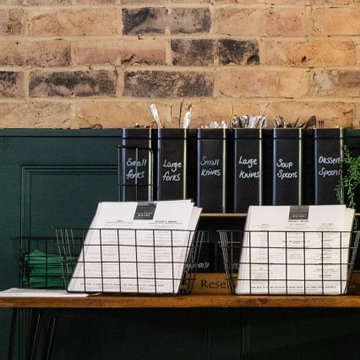
Little Kitchen Bistro
Rustic and industrial little bistro restaurant
From twee cottage tearoom to rustic and industrial French bistro. This project required a total refit and features lots of bespoke joinery by Paul. We introduced a feature wall of brickwork and Victorian paneling to complement the period of the building and gave the client cosy nooks through banquet seating and steel mesh panels.
The open kitchen and bar area demanded attractive space storage solutions like the industrial shelving positioned above the counter.
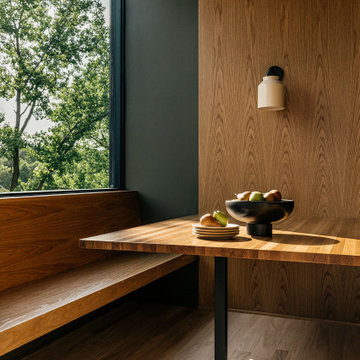
Modern Integrated Breakfast nook with lots of natural light streaming in.
Источник вдохновения для домашнего уюта: большая столовая в современном стиле с с кухонным уголком, зелеными стенами, светлым паркетным полом, желтым полом, деревянным потолком и деревянными стенами
Источник вдохновения для домашнего уюта: большая столовая в современном стиле с с кухонным уголком, зелеными стенами, светлым паркетным полом, желтым полом, деревянным потолком и деревянными стенами
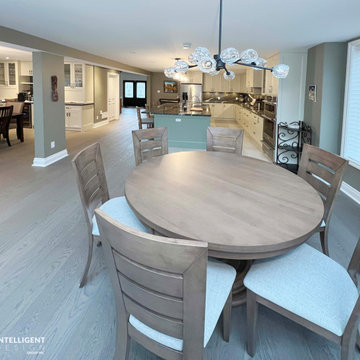
Идея дизайна: столовая с с кухонным уголком, зелеными стенами, темным паркетным полом и серым полом
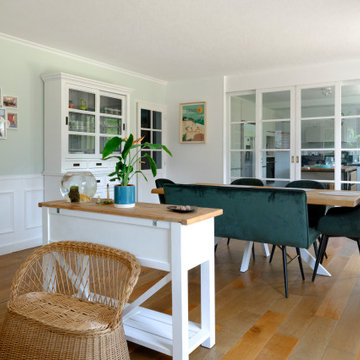
AMÉNAGEMENT D’UNE PIÈCE DE VIE
Pour ce projet, mes clients souhaitaient une ambiance douce et épurée inspirée des grands horizons maritimes avec une tonalité naturelle.
Le point de départ étant le canapé à conserver, nous avons commencé par mieux définir les espaces de vie tout en intégrant un piano et un espace lecture.
Ainsi, la salle à manger se trouve naturellement près de la cuisine qui peut être isolée par une double cloison verrière coulissante. La généreuse table en chêne est accompagnée de différentes assises en velours vert foncé. Une console marque la séparation avec le salon qui occupe tout l’espace restant. Le canapé est positionné en ilôt afin de faciliter la circulation et rendre l’espace encore plus aéré. Le piano s’appuie contre un mur entre les deux fenêtres près du coin lecture.
La cheminée gagne un insert et son manteau est mis en valeur par la couleur douce des murs et les moulures au plafond.
Les murs sont peints d’un vert pastel très doux auquel on a ajouté un sous bassement mouluré. Afin de créer une jolie perspective, le mur du fond de cette pièce en longueur est recouvert d’un papier peint effet papier déchiré évoquant tout autant la mer que des collines, pour un effet nature reprenant les couleurs du projet.
Enfin, l’ensemble est mis en lumière sans éblouir par un jeu d’appliques rondes blanches et dorées.
Crédit photos: Caroline GASCH
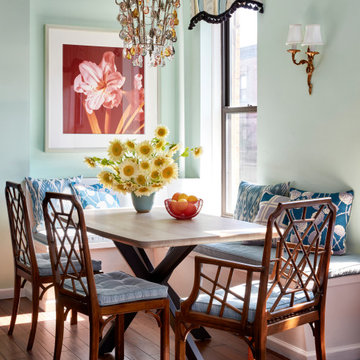
As featured in New York Magazine's Curbed and Brownstoner's weekly design column: New York based interior designer Tara McCauley designed the Park Slope, Brooklyn home of a young woman working in tech who has traveled the world and wanted to incorporate sentimental finds from her travels with a mix of colorful antique and vintage furnishings.
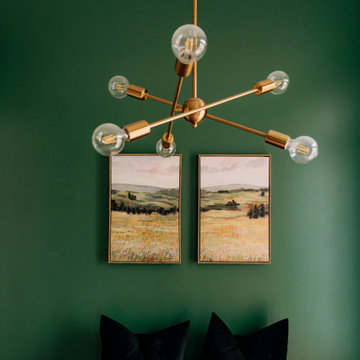
A modern condo kitchen gets a functional overhaul by opening up a wall and adding bar seating. This allows the homeowners to entertain guests while they cook and adds a spot to sit for everyday meals. The painted black and hickory cabinets along with white quartz countertops, a white picket tile backsplash, and black and brass hardware give it a fresh, modern look. The homeowners love to cook, so Cafe appliances were a great fit, even squeezing double ovens and a range hood into this small condo kitchen. Open shelves serve as a decorative focal point while holding part of the homeowner's East Fork pottery collection.
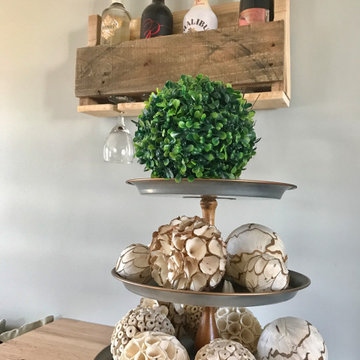
Dining room design with lots of storage and complete with a mini bar
На фото: столовая среднего размера в стиле кантри с с кухонным уголком, зелеными стенами и светлым паркетным полом
На фото: столовая среднего размера в стиле кантри с с кухонным уголком, зелеными стенами и светлым паркетным полом
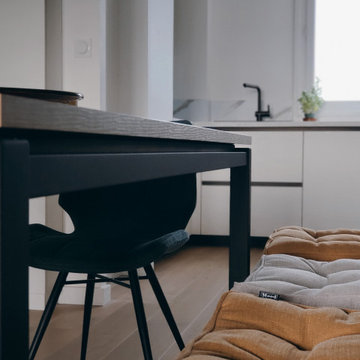
Le projet consistait à rénover un appartement en centre ville de Blagnac. La cliente souhaitait donner un cachet architectural tout en valorisant l'appartement.
L'enjeu était de caler un programme multiple dans un seul espace avec une entrée, un séjour; un coin bureau pour du télétravail, une cuisine et un coin déjeuner.
Pour cela , un meuble sur mesure a été construit et permet de marquer l'entrée tout en assurant la fonction de penderie. Ce meuble fait le lien avec le coin déjeuner et devient ensuite un bureau tourné vers le séjour.
La cliente est issue d'une famille de vignerons, la cuisine a été entièrement repensée avec une niche permettant d'accueillir les bouteilles du vignoble familial.
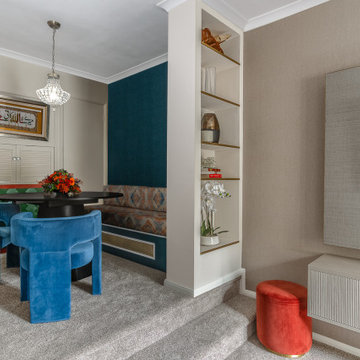
Источник вдохновения для домашнего уюта: маленькая столовая в стиле модернизм с с кухонным уголком, зелеными стенами, ковровым покрытием, бежевым полом и обоями на стенах для на участке и в саду
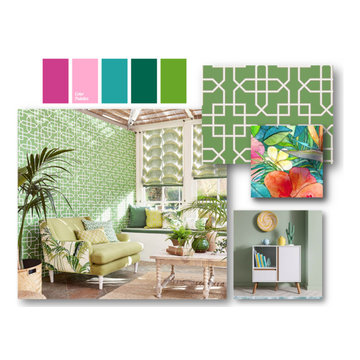
Compact kitchen dining space where seating and storage was needed. Clients have a love of travel and cocktail nights with friends so the design combined both!
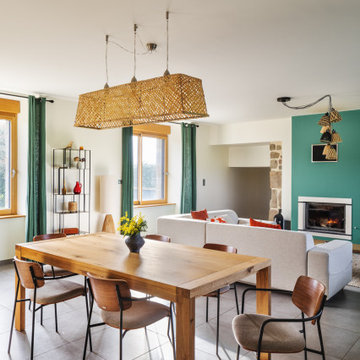
Une grande pièce inondée de lumière, lumineuse et chaleureuse avec son mobilier en bois et ses luminaires en rotin.
Свежая идея для дизайна: большая столовая в современном стиле с с кухонным уголком, зелеными стенами, полом из керамической плитки, двусторонним камином и серым полом - отличное фото интерьера
Свежая идея для дизайна: большая столовая в современном стиле с с кухонным уголком, зелеными стенами, полом из керамической плитки, двусторонним камином и серым полом - отличное фото интерьера
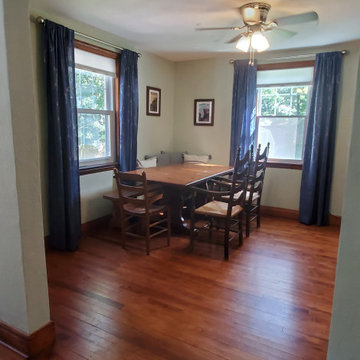
Источник вдохновения для домашнего уюта: столовая среднего размера в стиле неоклассика (современная классика) с с кухонным уголком, зелеными стенами и паркетным полом среднего тона
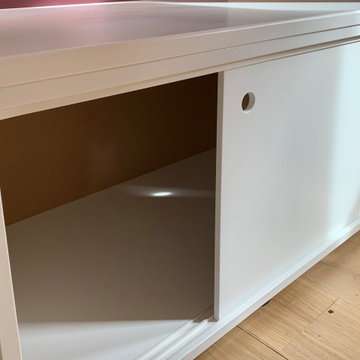
Close up of the low seat with storage behind sliding doors
Источник вдохновения для домашнего уюта: маленькая столовая в скандинавском стиле с с кухонным уголком, зелеными стенами, паркетным полом среднего тона и коричневым полом для на участке и в саду
Источник вдохновения для домашнего уюта: маленькая столовая в скандинавском стиле с с кухонным уголком, зелеными стенами, паркетным полом среднего тона и коричневым полом для на участке и в саду
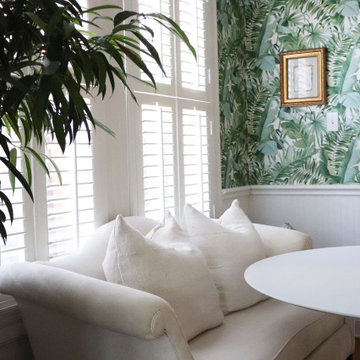
This relaxing space was filled with all new furnishings, décor, and lighting that allow comfortable dining. An antique upholstered settee adds a refined character to the space.

На фото: столовая в стиле кантри с с кухонным уголком, зелеными стенами, светлым паркетным полом, стандартным камином, фасадом камина из плитки, коричневым полом, балками на потолке и обоями на стенах
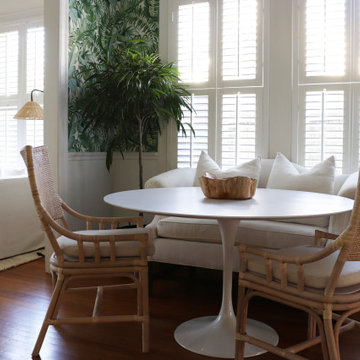
This relaxing space was filled with all new furnishings, décor, and lighting that allow comfortable dining. An antique upholstered settee adds a refined character to the space.
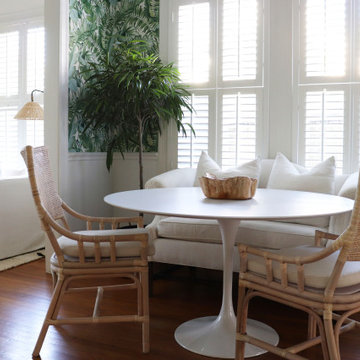
This relaxing space was filled with all new furnishings, décor, and lighting that allow comfortable dining. An antique upholstered settee adds a refined character to the space.
Столовая с с кухонным уголком и зелеными стенами – фото дизайна интерьера
3