Столовая с с кухонным уголком и сводчатым потолком – фото дизайна интерьера
Сортировать:
Бюджет
Сортировать:Популярное за сегодня
21 - 40 из 135 фото
1 из 3

Пример оригинального дизайна: большая столовая в стиле кантри с с кухонным уголком, белыми стенами, светлым паркетным полом, коричневым полом, сводчатым потолком и деревянными стенами
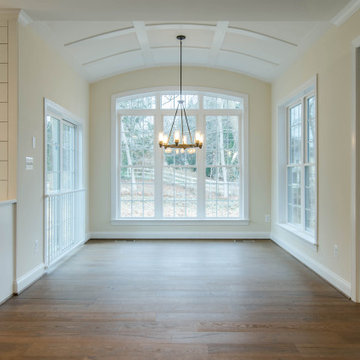
Источник вдохновения для домашнего уюта: столовая в стиле кантри с с кухонным уголком, паркетным полом среднего тона, коричневым полом и сводчатым потолком

Architecture intérieure d'un appartement situé au dernier étage d'un bâtiment neuf dans un quartier résidentiel. Le Studio Catoir a créé un espace élégant et représentatif avec un soin tout particulier porté aux choix des différents matériaux naturels, marbre, bois, onyx et à leur mise en oeuvre par des artisans chevronnés italiens. La cuisine ouverte avec son étagère monumentale en marbre et son ilôt en miroir sont les pièces centrales autour desquelles s'articulent l'espace de vie. La lumière, la fluidité des espaces, les grandes ouvertures vers la terrasse, les jeux de reflets et les couleurs délicates donnent vie à un intérieur sensoriel, aérien et serein.
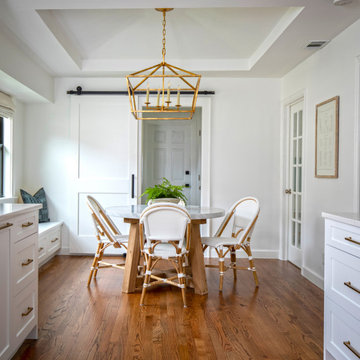
Идея дизайна: маленькая столовая в стиле неоклассика (современная классика) с с кухонным уголком, белыми стенами, паркетным полом среднего тона, коричневым полом и сводчатым потолком для на участке и в саду
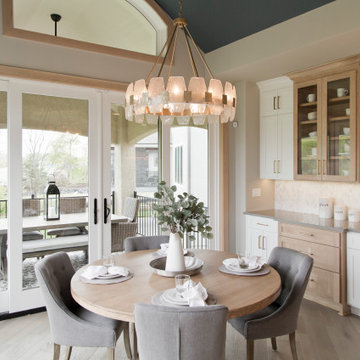
Wall color: Skyline Steel #7548
Ceiling color: Needlepoint Navy #0032
Flooring: Mastercraft Longhouse Plank - Dartmoor
Light fixtures: Wilson Lighting
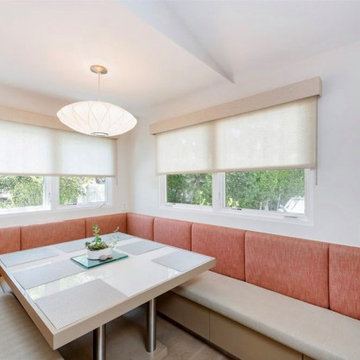
The breakfast nook’s banquette and table were custom designed and built. It comfortably sits eight. Outdoor fabrics were specified for durability and ease of care.
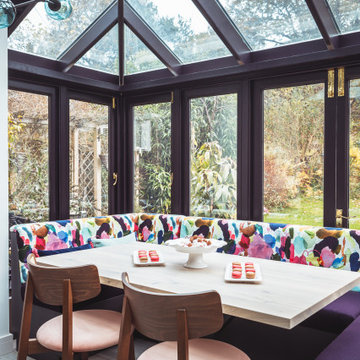
Bespoke banquette seating creates a bright and unique dining area practically within the garden. The table and benches can be reconfigured to cater for larger numbers.

Dining room featuring light white oak flooring, custom built-in bench for additional seating, bookscases featuring wood shelves, horizontal shiplap walls, and a mushroom board ceiling.
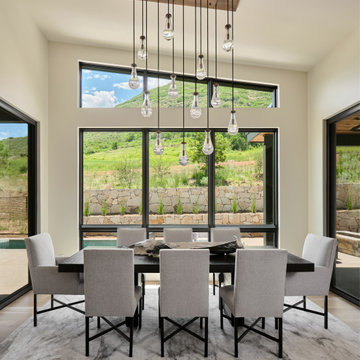
The lovely dining area in this home is directly off of the kitchen area. The cascading pendant light features hand-blown glass raindrops that glisten in the sunlight. The sloped ceiling and architectural windows highlight the stunning view of the foothills of the Rocky Mountains and an award-winning golf course. Terraced walls shield the lap pool from view of the golfers. The streamlined dining table and chairs provide a comfortable spot to take in the beautiful panoramic views.
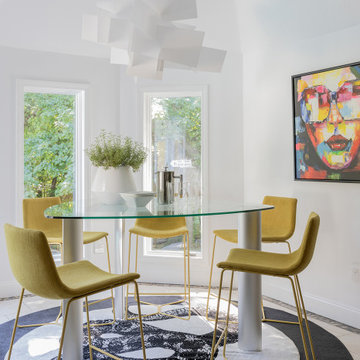
elegant, modern and sophisticated breakfast room.
Источник вдохновения для домашнего уюта: столовая среднего размера в стиле модернизм с с кухонным уголком, белыми стенами, полом из керамогранита, бежевым полом и сводчатым потолком
Источник вдохновения для домашнего уюта: столовая среднего размера в стиле модернизм с с кухонным уголком, белыми стенами, полом из керамогранита, бежевым полом и сводчатым потолком
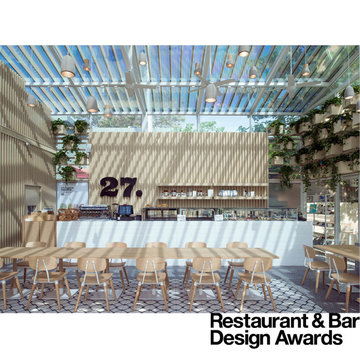
Cafe 27 is a puts all of its energy into healthy living and eating. As such it was important to reinforce sustainable building practices convey Cafe 27's high standard for fresh, healthy and quality ingredients in their offerings through the architecture.
The cafe is retrofit of an existing glass greenhouse structure. As a result the new cafe was imagined as an inside-out garden pavilion; wherein all the elements of a garden pavilion were placed inside a passively controlled greenhouse that connects with its surroundings.
A number of elements simultaneously defined the architectural expression and interior environmental experience. A green-wall passively purifies Beijing's polluted air as it makes its way inside. A massive ceramic bar with pastry display anchors the interior seating arrangement. Combined with the terrazzo flooring, it creates a thermal mass that gradually and passively heats the space in the winter. In the summer the exterior wood trellis shades the glass structure reducing undesirable heat gain, while diffusing direct sunlight to create a thermally comfortable and optically dramatic space inside. Completing the interior, a pixilated hut-like elevation clad in Ash batons provides acoustic baffling while housing a pastry kitchen (visible through a large glass pane), the mechanical system, the public restrooms and dry storage. Finally, the interior and exterior are connected through a series pivoting doors further blurring the boundary between the indoor and outdoor experience of the cafe.
These ecologically sound devices not only reduced the carbon footprint of the cafe but also enhanced the experience of being in a garden-like interior. All the while the shed-like form clad in natural materials with hanging gardens provides a strong identity for the Cafe 27 flagship.
AWARDS
Restaurant & Bar Design Awards | London
A&D Trophy Awards | Hong Kong
PUBLISHED
Mercedes Benz Beijing City Guide
Dezeen | London
Cafe Plus | Images Publishers, Australia
Interiors | Seoul
KNSTRCT | New York
Inhabitat | San Francisco
Architectural Digest | Beijing

Open concept living & dining room. Dramatic and large abstract wall art over glass table and lucite chairs to open up small space.
Свежая идея для дизайна: маленькая столовая в стиле фьюжн с с кухонным уголком, бежевыми стенами, полом из ламината, коричневым полом и сводчатым потолком без камина для на участке и в саду - отличное фото интерьера
Свежая идея для дизайна: маленькая столовая в стиле фьюжн с с кухонным уголком, бежевыми стенами, полом из ламината, коричневым полом и сводчатым потолком без камина для на участке и в саду - отличное фото интерьера
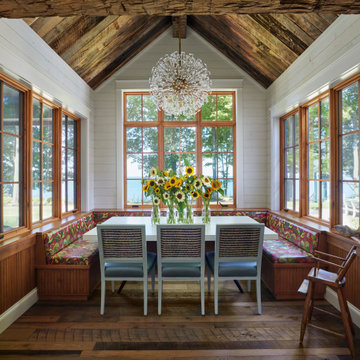
Sided with three windows and views to Lake Michigan, this breakfast nook is used all day! Tall ceilings and colorful wipeable upholstery give special character to this cozy spot.
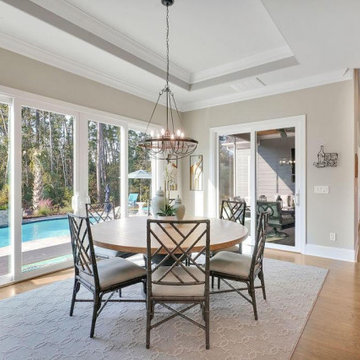
Take your dining experience to the next level by dining in the round with a pool view.
Стильный дизайн: большая столовая в стиле неоклассика (современная классика) с с кухонным уголком, светлым паркетным полом и сводчатым потолком - последний тренд
Стильный дизайн: большая столовая в стиле неоклассика (современная классика) с с кухонным уголком, светлым паркетным полом и сводчатым потолком - последний тренд
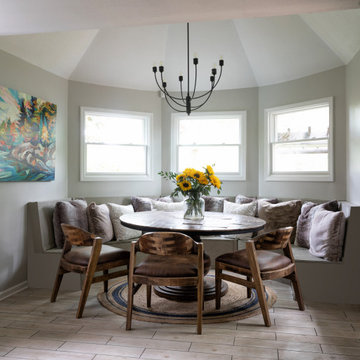
На фото: столовая в стиле неоклассика (современная классика) с с кухонным уголком, серыми стенами, паркетным полом среднего тона, коричневым полом и сводчатым потолком
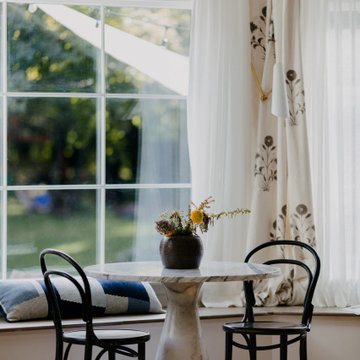
На фото: столовая среднего размера в современном стиле с с кухонным уголком и сводчатым потолком с

Пример оригинального дизайна: огромная столовая в стиле кантри с с кухонным уголком, бежевыми стенами, стандартным камином, фасадом камина из кирпича, сводчатым потолком и кирпичными стенами
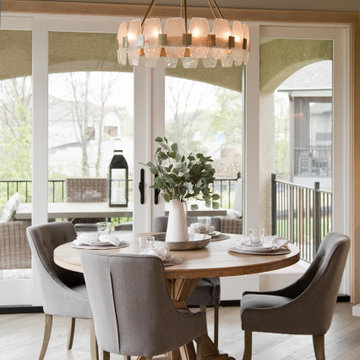
Wall color: Skyline Steel #7548
Ceiling color: Needlepoint Navy #0032
Flooring: Mastercraft Longhouse Plank - Dartmoor
Light fixtures: Wilson Lighting
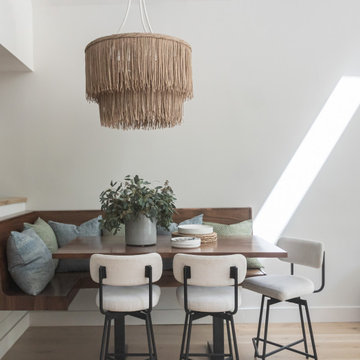
Floating walnut banquette with rope chandelier.
Пример оригинального дизайна: столовая среднего размера в морском стиле с с кухонным уголком, белыми стенами, светлым паркетным полом и сводчатым потолком
Пример оригинального дизайна: столовая среднего размера в морском стиле с с кухонным уголком, белыми стенами, светлым паркетным полом и сводчатым потолком
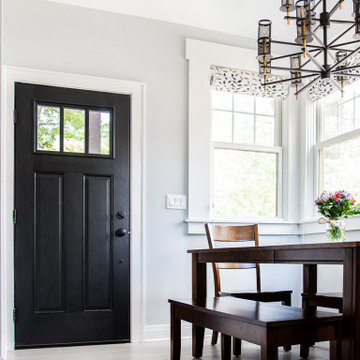
The new breakfast room extension features vaulted ceilings and an expanse of windows
Стильный дизайн: маленькая столовая в стиле кантри с с кухонным уголком, синими стенами, полом из керамогранита, серым полом и сводчатым потолком для на участке и в саду - последний тренд
Стильный дизайн: маленькая столовая в стиле кантри с с кухонным уголком, синими стенами, полом из керамогранита, серым полом и сводчатым потолком для на участке и в саду - последний тренд
Столовая с с кухонным уголком и сводчатым потолком – фото дизайна интерьера
2