Столовая с с кухонным уголком и любым потолком – фото дизайна интерьера
Сортировать:
Бюджет
Сортировать:Популярное за сегодня
101 - 120 из 487 фото
1 из 3
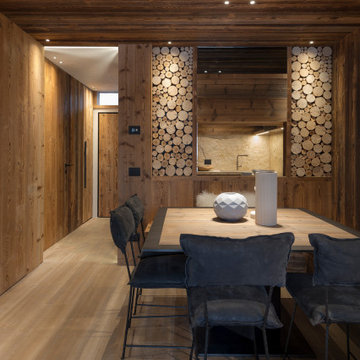
На фото: столовая в стиле рустика с с кухонным уголком, коричневыми стенами, паркетным полом среднего тона, коричневым полом, деревянным потолком и деревянными стенами с

Источник вдохновения для домашнего уюта: столовая среднего размера в стиле кантри с с кухонным уголком, белыми стенами, полом из терракотовой плитки, угловым камином, фасадом камина из каменной кладки, разноцветным полом и балками на потолке
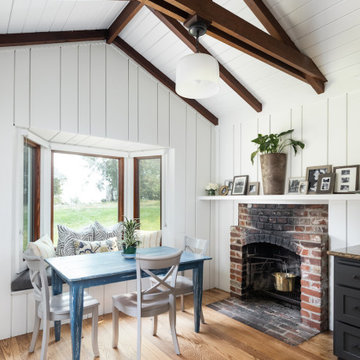
Oakland, CA: Addition and remodel to a rustic ranch home. The existing house had lovely woodwork but was dark and enclosed. The house borders on a regional park and our clients wanted to open up the space to the expansive yard, to allow views, bring in light, and modernize the spaces. New wide exterior accordion doors, with a thin screen that pulls across the opening, connect inside to outside. We retained the existing exposed redwood rafters, and repeated the pattern in the new spaces, while adding lighter materials to brighten the spaces. We positioned exterior doors for views through the whole house. Ceilings were raised and doorways repositioned to make a complicated and closed-in layout simpler and more coherent.
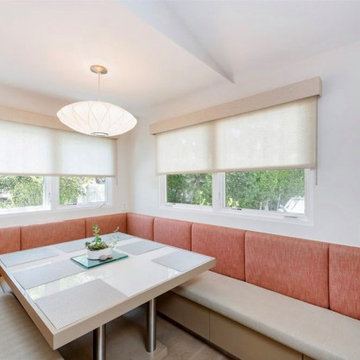
The breakfast nook’s banquette and table were custom designed and built. It comfortably sits eight. Outdoor fabrics were specified for durability and ease of care.

Dans la cuisine, une deuxième banquette permet de dissimuler un radiateur et crée un espace repas très agréable avec un décor panoramique sur les murs.

На фото: столовая среднего размера с с кухонным уголком, серыми стенами, темным паркетным полом, стандартным камином, фасадом камина из камня, коричневым полом, балками на потолке и кирпичными стенами

This contempoary breakfast room is part of the larger kitchen. Perfect for smaller meals early morning before work or school. Upholstered chairs in citron green fabric for comfort and a classic mid-century design Tulip table all grounded with a light-colored hide rug. Simple design, edited colors and textures, make for the best result here.
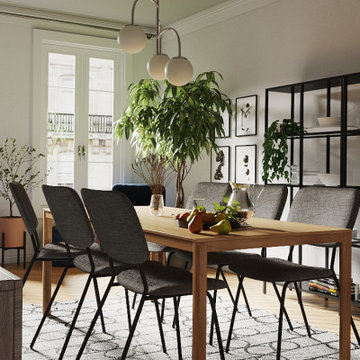
Свежая идея для дизайна: маленькая столовая в скандинавском стиле с с кухонным уголком, бежевыми стенами, паркетным полом среднего тона, бежевым полом, потолком с обоями и обоями на стенах для на участке и в саду - отличное фото интерьера

На фото: столовая в современном стиле с с кухонным уголком, белыми стенами, паркетным полом среднего тона, коричневым полом, кессонным потолком и потолком из вагонки без камина
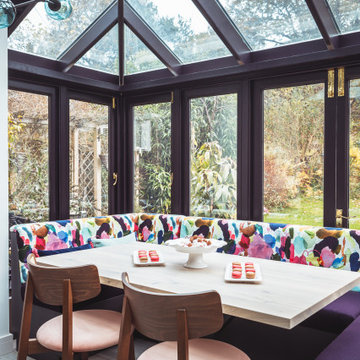
Bespoke banquette seating creates a bright and unique dining area practically within the garden. The table and benches can be reconfigured to cater for larger numbers.
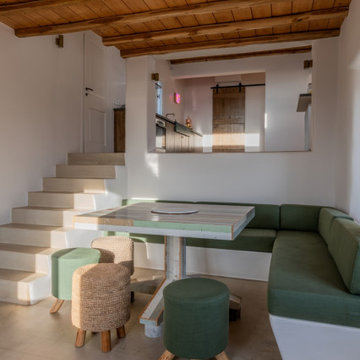
На фото: столовая в средиземноморском стиле с бежевым полом, деревянным потолком, балками на потолке, с кухонным уголком и белыми стенами
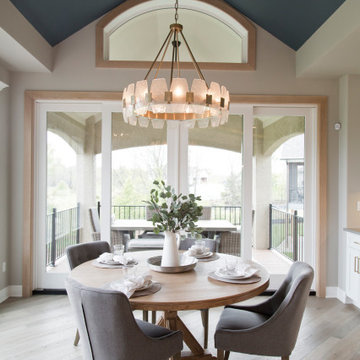
Wall color: Skyline Steel #7548
Ceiling color: Needlepoint Navy #0032
Flooring: Mastercraft Longhouse Plank - Dartmoor
Light fixtures: Wilson Lighting

Dining room featuring light white oak flooring, custom built-in bench for additional seating, bookscases featuring wood shelves, horizontal shiplap walls, and a mushroom board ceiling.

Источник вдохновения для домашнего уюта: маленькая столовая в морском стиле с с кухонным уголком, белыми стенами, светлым паркетным полом, бежевым полом, балками на потолке и деревянными стенами для на участке и в саду
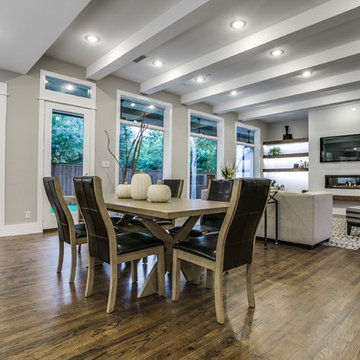
One of the biggest differences between formal and functional dining rooms is where the room is located within your home. Formal dining rooms tend to be a completely separate room, often with pocket doors, French doors or ornate double doors, to further sequester them from the rest of the house. Casual dining rooms often share space with the kitchen or living room and are wide open. Even separate casual dining rooms tend to have open doorways, instead of closable doors. The purpose of a formal dining room is for elegant dinners, classy social gatherings and meals almost ceremonial in nature with proper etiquette and fine embellishments. A functional dining room isn't even always used for eating situations. They often serve dual purposes that make them even more utilitarian, such as a homework area for the kids or gaming table for family night.
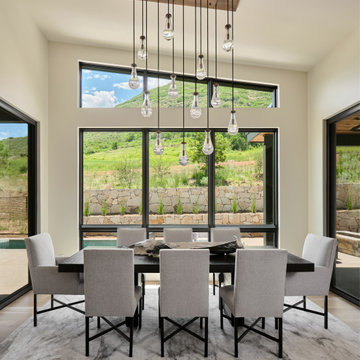
The lovely dining area in this home is directly off of the kitchen area. The cascading pendant light features hand-blown glass raindrops that glisten in the sunlight. The sloped ceiling and architectural windows highlight the stunning view of the foothills of the Rocky Mountains and an award-winning golf course. Terraced walls shield the lap pool from view of the golfers. The streamlined dining table and chairs provide a comfortable spot to take in the beautiful panoramic views.
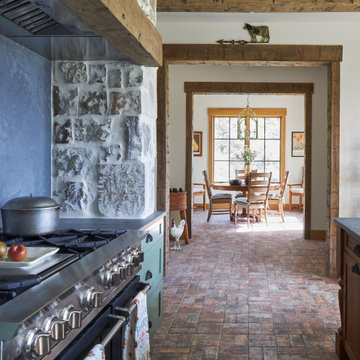
На фото: столовая среднего размера в стиле рустика с с кухонным уголком, бежевыми стенами, кирпичным полом, коричневым полом и балками на потолке с
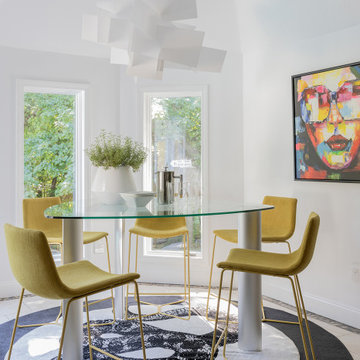
elegant, modern and sophisticated breakfast room.
Источник вдохновения для домашнего уюта: столовая среднего размера в стиле модернизм с с кухонным уголком, белыми стенами, полом из керамогранита, бежевым полом и сводчатым потолком
Источник вдохновения для домашнего уюта: столовая среднего размера в стиле модернизм с с кухонным уголком, белыми стенами, полом из керамогранита, бежевым полом и сводчатым потолком

With two teen daughters, a one bathroom house isn’t going to cut it. In order to keep the peace, our clients tore down an existing house in Richmond, BC to build a dream home suitable for a growing family. The plan. To keep the business on the main floor, complete with gym and media room, and have the bedrooms on the upper floor to retreat to for moments of tranquility. Designed in an Arts and Crafts manner, the home’s facade and interior impeccably flow together. Most of the rooms have craftsman style custom millwork designed for continuity. The highlight of the main floor is the dining room with a ridge skylight where ship-lap and exposed beams are used as finishing touches. Large windows were installed throughout to maximize light and two covered outdoor patios built for extra square footage. The kitchen overlooks the great room and comes with a separate wok kitchen. You can never have too many kitchens! The upper floor was designed with a Jack and Jill bathroom for the girls and a fourth bedroom with en-suite for one of them to move to when the need presents itself. Mom and dad thought things through and kept their master bedroom and en-suite on the opposite side of the floor. With such a well thought out floor plan, this home is sure to please for years to come.
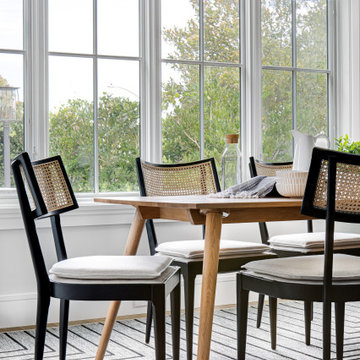
Свежая идея для дизайна: столовая среднего размера в стиле неоклассика (современная классика) с с кухонным уголком, светлым паркетным полом, коричневым полом, потолком из вагонки и серыми стенами - отличное фото интерьера
Столовая с с кухонным уголком и любым потолком – фото дизайна интерьера
6