Столовая с с кухонным уголком и любой отделкой стен – фото дизайна интерьера
Сортировать:
Бюджет
Сортировать:Популярное за сегодня
101 - 120 из 409 фото
1 из 3
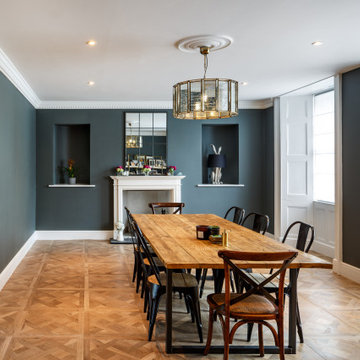
Nestled within a beautiful plot in Devon, this Grade II listed manor house sits quietly amongst the tall trees. Co Create Architects have been delighted to be apart of this project, which involved the renovation of the existing manor house and the creation of two complimentary zinc clad extensions.
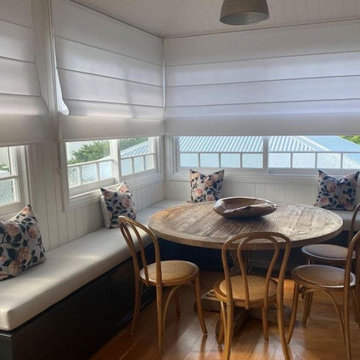
Booth Seating and furnishing
Источник вдохновения для домашнего уюта: маленькая столовая с с кухонным уголком, белыми стенами, полом из винила, желтым полом и панелями на стенах для на участке и в саду
Источник вдохновения для домашнего уюта: маленькая столовая с с кухонным уголком, белыми стенами, полом из винила, желтым полом и панелями на стенах для на участке и в саду
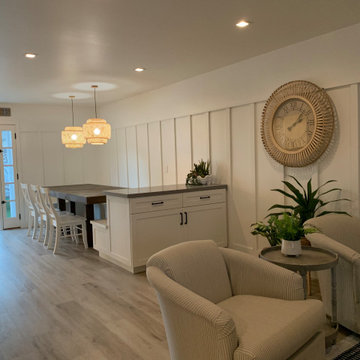
Dining room
Источник вдохновения для домашнего уюта: маленькая столовая в морском стиле с с кухонным уголком, белыми стенами, полом из винила, бежевым полом и панелями на части стены для на участке и в саду
Источник вдохновения для домашнего уюта: маленькая столовая в морском стиле с с кухонным уголком, белыми стенами, полом из винила, бежевым полом и панелями на части стены для на участке и в саду

With two teen daughters, a one bathroom house isn’t going to cut it. In order to keep the peace, our clients tore down an existing house in Richmond, BC to build a dream home suitable for a growing family. The plan. To keep the business on the main floor, complete with gym and media room, and have the bedrooms on the upper floor to retreat to for moments of tranquility. Designed in an Arts and Crafts manner, the home’s facade and interior impeccably flow together. Most of the rooms have craftsman style custom millwork designed for continuity. The highlight of the main floor is the dining room with a ridge skylight where ship-lap and exposed beams are used as finishing touches. Large windows were installed throughout to maximize light and two covered outdoor patios built for extra square footage. The kitchen overlooks the great room and comes with a separate wok kitchen. You can never have too many kitchens! The upper floor was designed with a Jack and Jill bathroom for the girls and a fourth bedroom with en-suite for one of them to move to when the need presents itself. Mom and dad thought things through and kept their master bedroom and en-suite on the opposite side of the floor. With such a well thought out floor plan, this home is sure to please for years to come.

Breakfast nook next to the kitchen, coffered ceiling and white brick wall.
Источник вдохновения для домашнего уюта: большая столовая в классическом стиле с с кухонным уголком, белыми стенами, паркетным полом среднего тона, стандартным камином, фасадом камина из кирпича, коричневым полом, кессонным потолком и деревянными стенами
Источник вдохновения для домашнего уюта: большая столовая в классическом стиле с с кухонным уголком, белыми стенами, паркетным полом среднего тона, стандартным камином, фасадом камина из кирпича, коричневым полом, кессонным потолком и деревянными стенами

Dining area before.
На фото: столовая среднего размера в стиле кантри с с кухонным уголком, белыми стенами, стандартным камином, фасадом камина из кирпича и кирпичными стенами
На фото: столовая среднего размера в стиле кантри с с кухонным уголком, белыми стенами, стандартным камином, фасадом камина из кирпича и кирпичными стенами
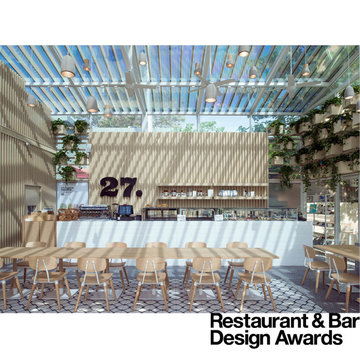
Cafe 27 is a puts all of its energy into healthy living and eating. As such it was important to reinforce sustainable building practices convey Cafe 27's high standard for fresh, healthy and quality ingredients in their offerings through the architecture.
The cafe is retrofit of an existing glass greenhouse structure. As a result the new cafe was imagined as an inside-out garden pavilion; wherein all the elements of a garden pavilion were placed inside a passively controlled greenhouse that connects with its surroundings.
A number of elements simultaneously defined the architectural expression and interior environmental experience. A green-wall passively purifies Beijing's polluted air as it makes its way inside. A massive ceramic bar with pastry display anchors the interior seating arrangement. Combined with the terrazzo flooring, it creates a thermal mass that gradually and passively heats the space in the winter. In the summer the exterior wood trellis shades the glass structure reducing undesirable heat gain, while diffusing direct sunlight to create a thermally comfortable and optically dramatic space inside. Completing the interior, a pixilated hut-like elevation clad in Ash batons provides acoustic baffling while housing a pastry kitchen (visible through a large glass pane), the mechanical system, the public restrooms and dry storage. Finally, the interior and exterior are connected through a series pivoting doors further blurring the boundary between the indoor and outdoor experience of the cafe.
These ecologically sound devices not only reduced the carbon footprint of the cafe but also enhanced the experience of being in a garden-like interior. All the while the shed-like form clad in natural materials with hanging gardens provides a strong identity for the Cafe 27 flagship.
AWARDS
Restaurant & Bar Design Awards | London
A&D Trophy Awards | Hong Kong
PUBLISHED
Mercedes Benz Beijing City Guide
Dezeen | London
Cafe Plus | Images Publishers, Australia
Interiors | Seoul
KNSTRCT | New York
Inhabitat | San Francisco
Architectural Digest | Beijing
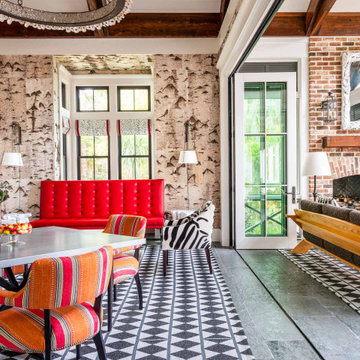
Exposed heart pine scissor trusses, birch bark walls (not wallpaper), oyster shell chandelier. 17-ft accordion doors open to the screen porch.
Пример оригинального дизайна: столовая в стиле кантри с с кухонным уголком, балками на потолке и деревянными стенами
Пример оригинального дизайна: столовая в стиле кантри с с кухонным уголком, балками на потолке и деревянными стенами

Стильный дизайн: столовая в современном стиле с с кухонным уголком, разноцветными стенами, светлым паркетным полом, обоями на стенах и деревянными стенами - последний тренд
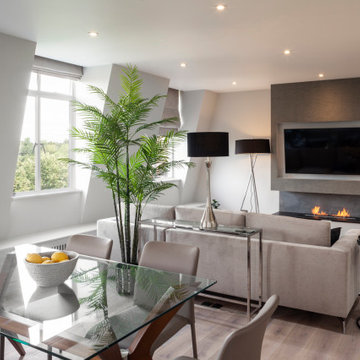
На фото: маленькая столовая в современном стиле с с кухонным уголком, серыми стенами, светлым паркетным полом, стандартным камином, фасадом камина из камня, серым полом и обоями на стенах для на участке и в саду с

Свежая идея для дизайна: столовая в стиле неоклассика (современная классика) с синими стенами, темным паркетным полом, коричневым полом, с кухонным уголком, потолком из вагонки и обоями на стенах - отличное фото интерьера
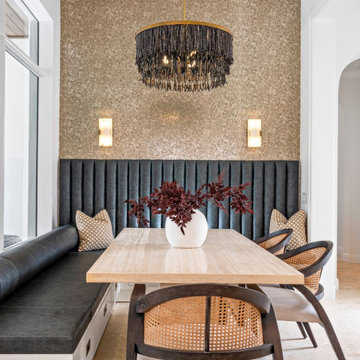
Свежая идея для дизайна: столовая в средиземноморском стиле с с кухонным уголком, разноцветными стенами и обоями на стенах - отличное фото интерьера

Источник вдохновения для домашнего уюта: столовая среднего размера в стиле неоклассика (современная классика) с с кухонным уголком, белыми стенами, темным паркетным полом, коричневым полом и панелями на части стены
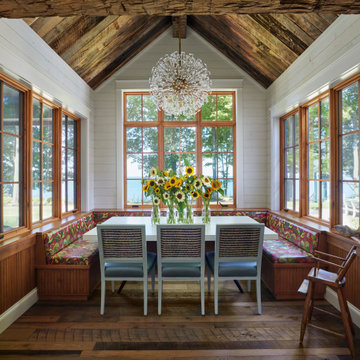
Sided with three windows and views to Lake Michigan, this breakfast nook is used all day! Tall ceilings and colorful wipeable upholstery give special character to this cozy spot.

На фото: столовая среднего размера с с кухонным уголком, серыми стенами, темным паркетным полом, стандартным камином, фасадом камина из камня, коричневым полом, балками на потолке и кирпичными стенами с
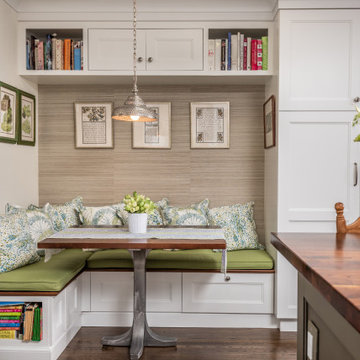
Идея дизайна: огромная столовая в классическом стиле с паркетным полом среднего тона, коричневым полом, с кухонным уголком, бежевыми стенами и обоями на стенах
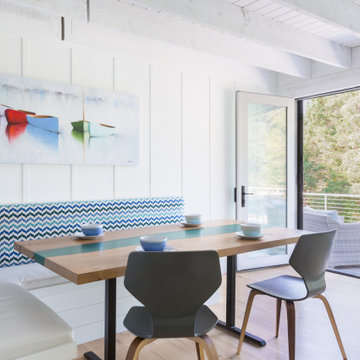
Идея дизайна: столовая в морском стиле с с кухонным уголком, белыми стенами, светлым паркетным полом, бежевым полом и панелями на части стены
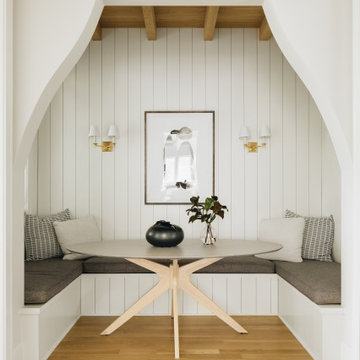
На фото: столовая в стиле неоклассика (современная классика) с с кухонным уголком, белыми стенами, паркетным полом среднего тона, коричневым полом, балками на потолке и стенами из вагонки
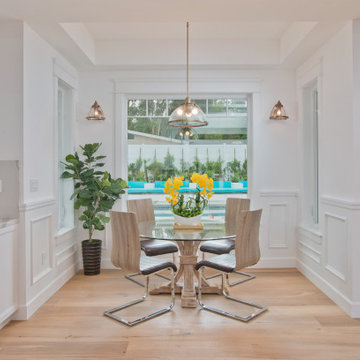
Пример оригинального дизайна: столовая в стиле неоклассика (современная классика) с с кухонным уголком, белыми стенами, паркетным полом среднего тона, коричневым полом, панелями на части стены и панелями на стенах без камина

Пример оригинального дизайна: огромная столовая в стиле кантри с с кухонным уголком, бежевыми стенами, стандартным камином, фасадом камина из кирпича, сводчатым потолком и кирпичными стенами
Столовая с с кухонным уголком и любой отделкой стен – фото дизайна интерьера
6