Столовая с с кухонным уголком и коричневым полом – фото дизайна интерьера
Сортировать:
Бюджет
Сортировать:Популярное за сегодня
241 - 260 из 840 фото
1 из 3
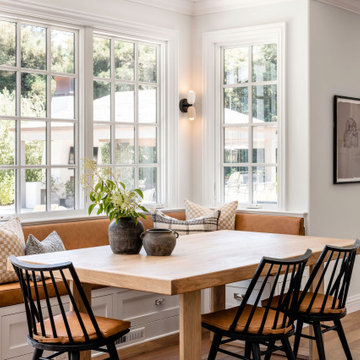
Vignette of the built in breakfast nook.
На фото: столовая в классическом стиле с с кухонным уголком, белыми стенами, паркетным полом среднего тона и коричневым полом с
На фото: столовая в классическом стиле с с кухонным уголком, белыми стенами, паркетным полом среднего тона и коричневым полом с
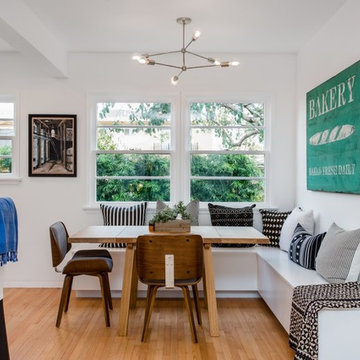
На фото: столовая среднего размера в современном стиле с с кухонным уголком, белыми стенами, темным паркетным полом и коричневым полом без камина
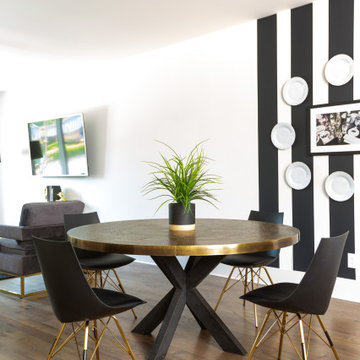
Dining room for an Airbnb we designed in an Airbnb community.
Стильный дизайн: столовая среднего размера в стиле модернизм с с кухонным уголком, белыми стенами, светлым паркетным полом и коричневым полом без камина - последний тренд
Стильный дизайн: столовая среднего размера в стиле модернизм с с кухонным уголком, белыми стенами, светлым паркетным полом и коричневым полом без камина - последний тренд
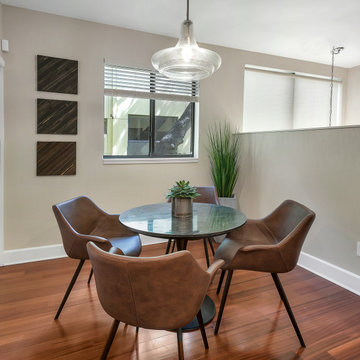
Casual Dining Room with Black Marble Pedestal Style Table, and Rustic Leather Dining Chairs
На фото: столовая среднего размера в стиле модернизм с с кухонным уголком, белыми стенами, темным паркетным полом и коричневым полом с
На фото: столовая среднего размера в стиле модернизм с с кухонным уголком, белыми стенами, темным паркетным полом и коричневым полом с
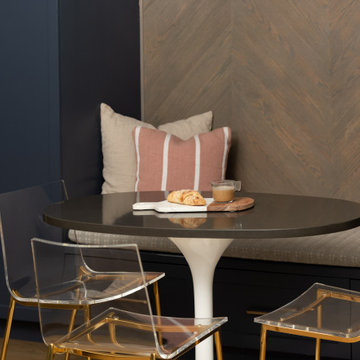
Источник вдохновения для домашнего уюта: маленькая столовая в стиле неоклассика (современная классика) с с кухонным уголком, белыми стенами, паркетным полом среднего тона и коричневым полом без камина для на участке и в саду
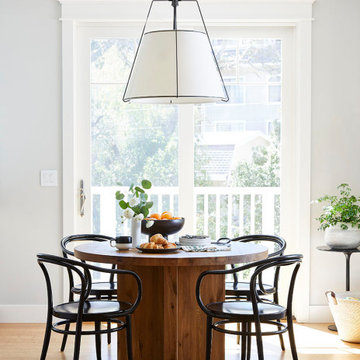
Идея дизайна: маленькая столовая в стиле неоклассика (современная классика) с с кухонным уголком, серыми стенами, полом из бамбука и коричневым полом для на участке и в саду
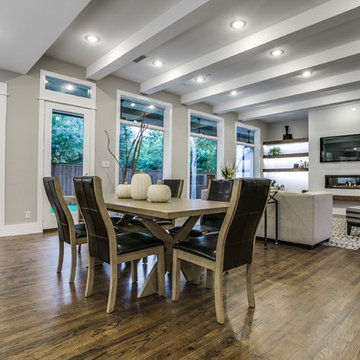
One of the biggest differences between formal and functional dining rooms is where the room is located within your home. Formal dining rooms tend to be a completely separate room, often with pocket doors, French doors or ornate double doors, to further sequester them from the rest of the house. Casual dining rooms often share space with the kitchen or living room and are wide open. Even separate casual dining rooms tend to have open doorways, instead of closable doors. The purpose of a formal dining room is for elegant dinners, classy social gatherings and meals almost ceremonial in nature with proper etiquette and fine embellishments. A functional dining room isn't even always used for eating situations. They often serve dual purposes that make them even more utilitarian, such as a homework area for the kids or gaming table for family night.
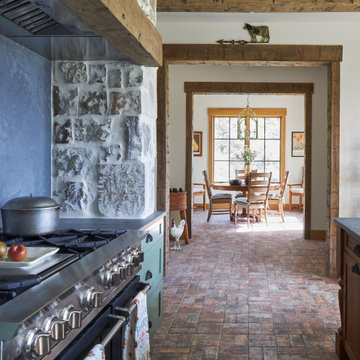
На фото: столовая среднего размера в стиле рустика с с кухонным уголком, бежевыми стенами, кирпичным полом, коричневым полом и балками на потолке с
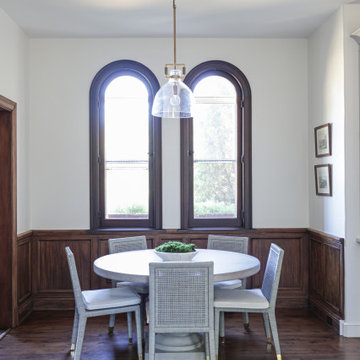
Breakfast dining area with pendant light, wood floors Tulsa kitchen design and remodel.
Пример оригинального дизайна: столовая среднего размера в современном стиле с с кухонным уголком, белыми стенами, темным паркетным полом, коричневым полом и панелями на стенах
Пример оригинального дизайна: столовая среднего размера в современном стиле с с кухонным уголком, белыми стенами, темным паркетным полом, коричневым полом и панелями на стенах
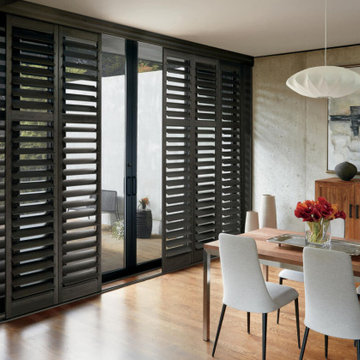
NEWSTYLE® HYBRID SHUTTERS
Fabric/Material: Hybrid
Color: Urban Grey
Идея дизайна: столовая в стиле ретро с с кухонным уголком, бежевыми стенами, светлым паркетным полом и коричневым полом
Идея дизайна: столовая в стиле ретро с с кухонным уголком, бежевыми стенами, светлым паркетным полом и коричневым полом

With two teen daughters, a one bathroom house isn’t going to cut it. In order to keep the peace, our clients tore down an existing house in Richmond, BC to build a dream home suitable for a growing family. The plan. To keep the business on the main floor, complete with gym and media room, and have the bedrooms on the upper floor to retreat to for moments of tranquility. Designed in an Arts and Crafts manner, the home’s facade and interior impeccably flow together. Most of the rooms have craftsman style custom millwork designed for continuity. The highlight of the main floor is the dining room with a ridge skylight where ship-lap and exposed beams are used as finishing touches. Large windows were installed throughout to maximize light and two covered outdoor patios built for extra square footage. The kitchen overlooks the great room and comes with a separate wok kitchen. You can never have too many kitchens! The upper floor was designed with a Jack and Jill bathroom for the girls and a fourth bedroom with en-suite for one of them to move to when the need presents itself. Mom and dad thought things through and kept their master bedroom and en-suite on the opposite side of the floor. With such a well thought out floor plan, this home is sure to please for years to come.
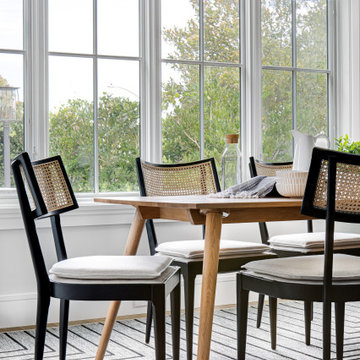
Свежая идея для дизайна: столовая среднего размера в стиле неоклассика (современная классика) с с кухонным уголком, светлым паркетным полом, коричневым полом, потолком из вагонки и серыми стенами - отличное фото интерьера
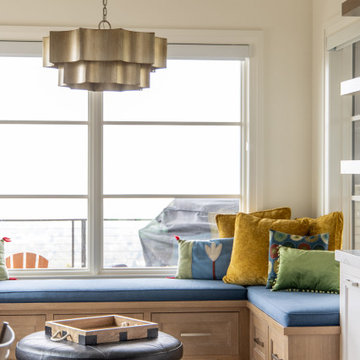
На фото: большая столовая в стиле фьюжн с с кухонным уголком, белыми стенами, паркетным полом среднего тона и коричневым полом с

Breakfast nook next to the kitchen, coffered ceiling and white brick wall.
Источник вдохновения для домашнего уюта: большая столовая в классическом стиле с с кухонным уголком, белыми стенами, паркетным полом среднего тона, стандартным камином, фасадом камина из кирпича, коричневым полом, кессонным потолком и деревянными стенами
Источник вдохновения для домашнего уюта: большая столовая в классическом стиле с с кухонным уголком, белыми стенами, паркетным полом среднего тона, стандартным камином, фасадом камина из кирпича, коричневым полом, кессонным потолком и деревянными стенами
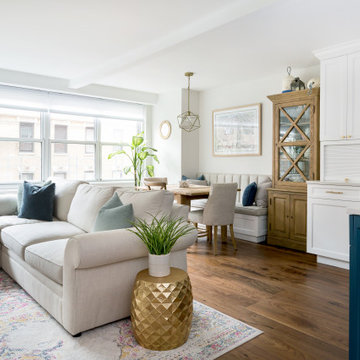
На фото: столовая среднего размера в морском стиле с с кухонным уголком, серыми стенами, темным паркетным полом и коричневым полом
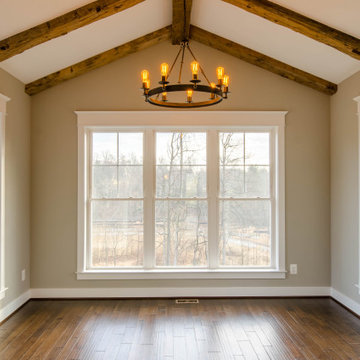
Пример оригинального дизайна: столовая в стиле кантри с с кухонным уголком, темным паркетным полом, коричневым полом и сводчатым потолком
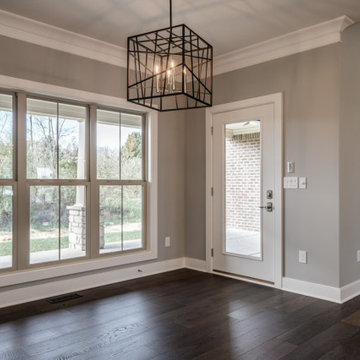
Идея дизайна: столовая в классическом стиле с с кухонным уголком, темным паркетным полом, коричневым полом и деревянным потолком
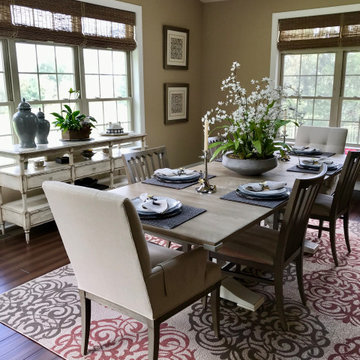
To create some contrast against the neutral tones of this room we accented the table with place mats that bring out the darker leg of the Dining Chairs. The contrast keeps the design interesting and also allows for the client to change colors of the room and the table scape for all events and holidays. The amount of flexibility in this room is endless!
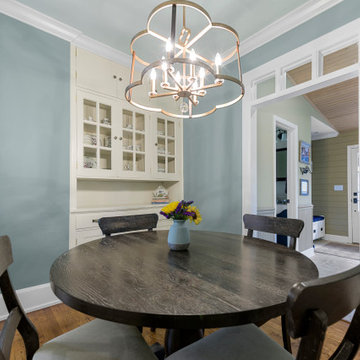
На фото: маленькая столовая в стиле неоклассика (современная классика) с с кухонным уголком, синими стенами, паркетным полом среднего тона и коричневым полом для на участке и в саду
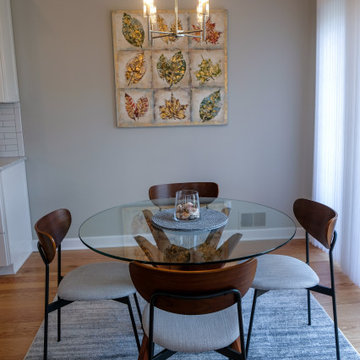
Пример оригинального дизайна: столовая в стиле модернизм с с кухонным уголком, серыми стенами, светлым паркетным полом и коричневым полом без камина
Столовая с с кухонным уголком и коричневым полом – фото дизайна интерьера
13