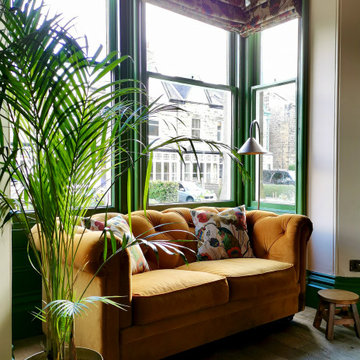Столовая с розовыми стенами и стандартным камином – фото дизайна интерьера
Сортировать:
Бюджет
Сортировать:Популярное за сегодня
21 - 40 из 72 фото
1 из 3
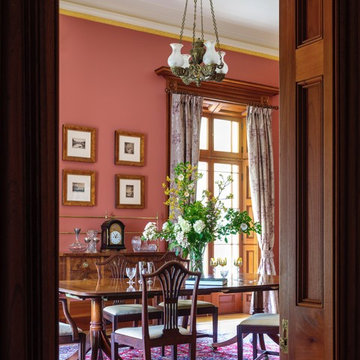
Photo Justin Alexander
На фото: отдельная столовая среднего размера в классическом стиле с розовыми стенами, паркетным полом среднего тона, стандартным камином и фасадом камина из камня
На фото: отдельная столовая среднего размера в классическом стиле с розовыми стенами, паркетным полом среднего тона, стандартным камином и фасадом камина из камня
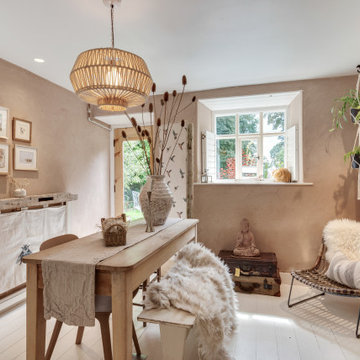
This dining room brings the outdoors in as much as possible in this listed property. The owners are keen travellers and use this space for work as well as entertainment.
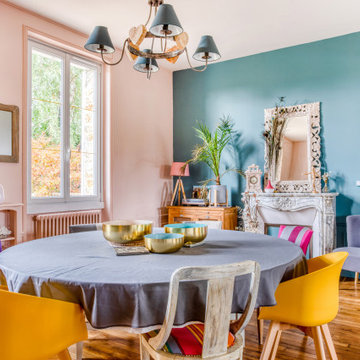
Пример оригинального дизайна: большая гостиная-столовая в стиле фьюжн с розовыми стенами, светлым паркетным полом, стандартным камином, фасадом камина из камня и коричневым полом
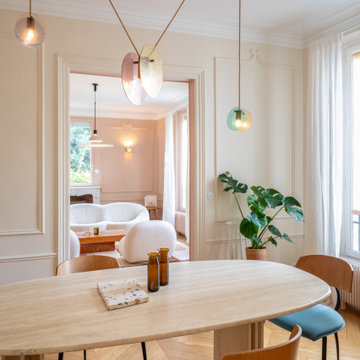
80m2 - Architecture d’intérieur et Décoration -
Architecture d’intérieur et décoration complète d’un appartement ancien dans un immeuble des années 30 à Belleville, Paris 19.
Les volumes ont été retravaillés afin d’apporter lumière naturelle et fluidité à cet appartement qui n’avait pas été rénové depuis plus de 20 ans. Le challenge fut de moderniser l’espace tout en conservant un maximum de détails anciens (poignées de porte, cheminées, trumeaux et détails architecturaux par exemple). Pour ce faire, c’est la couleur et les matières qui ont permis de créer une enfilade de pièces monoblocs toutes différentes, travaillées en camaïeu subtil : ainsi la cuisine semble entièrement taillée dans du terrazzo coloré, la chambre verte habitée par le jardin attenant et les pièces de vie enrobées d’une douceur de roses. Les rangements sur-mesure, réalisés par Iota Element, se font discrets. Enfin, l’espace est mis en valeur grâce à la présence d’une installation lumineuse Kalupso© de Moure / Studio, et d’une sélection de meubles de designers et de pièces vintage chinées par la cliente.
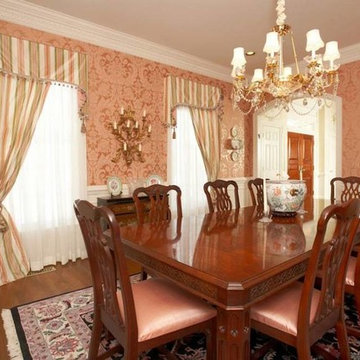
Стильный дизайн: большая отдельная столовая в классическом стиле с розовыми стенами, паркетным полом среднего тона, стандартным камином и фасадом камина из плитки - последний тренд
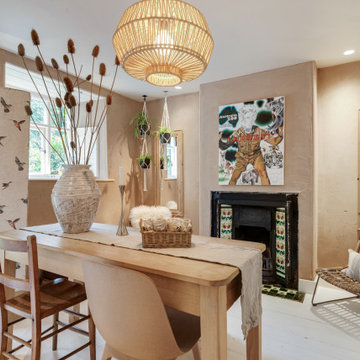
This dining room brings the outdoors in as much as possible in this listed property. The owners are keen travellers and use this space for work as well as entertainment.
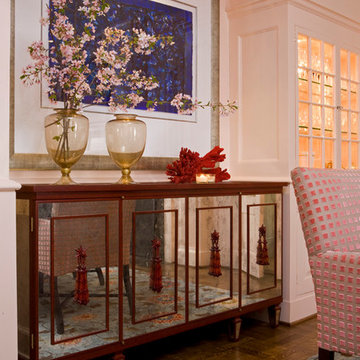
Пример оригинального дизайна: отдельная столовая среднего размера в стиле неоклассика (современная классика) с розовыми стенами, светлым паркетным полом, стандартным камином и фасадом камина из дерева
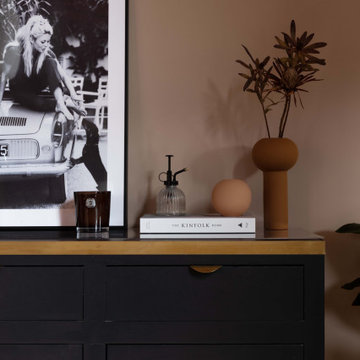
На фото: маленькая кухня-столовая в стиле ретро с розовыми стенами, светлым паркетным полом, стандартным камином и фасадом камина из металла для на участке и в саду с
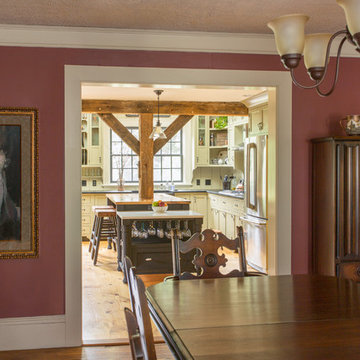
The 1790 Garvin-Weeks Farmstead is a beautiful farmhouse with Georgian and Victorian period rooms as well as a craftsman style addition from the early 1900s. The original house was from the late 18th century, and the barn structure shortly after that. The client desired architectural styles for her new master suite, revamped kitchen, and family room, that paid close attention to the individual eras of the home. The master suite uses antique furniture from the Georgian era, and the floral wallpaper uses stencils from an original vintage piece. The kitchen and family room are classic farmhouse style, and even use timbers and rafters from the original barn structure. The expansive kitchen island uses reclaimed wood, as does the dining table. The custom cabinetry, milk paint, hand-painted tiles, soapstone sink, and marble baking top are other important elements to the space. The historic home now shines.
Eric Roth
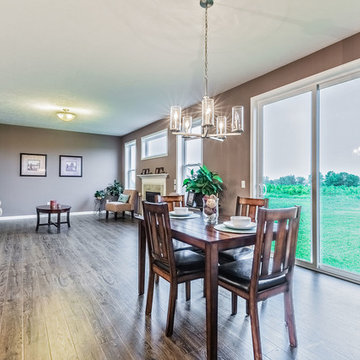
This dining room features a contemporary chandelier, wide plank wood floors, and a spectacular view of the backyard.
Стильный дизайн: огромная кухня-столовая в стиле кантри с розовыми стенами, паркетным полом среднего тона, стандартным камином, фасадом камина из плитки и коричневым полом - последний тренд
Стильный дизайн: огромная кухня-столовая в стиле кантри с розовыми стенами, паркетным полом среднего тона, стандартным камином, фасадом камина из плитки и коричневым полом - последний тренд
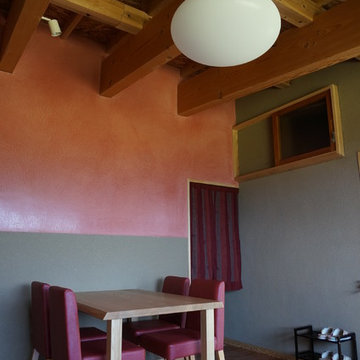
草屋根の下の食堂 赤の壁はイタリア漆喰磨き
Пример оригинального дизайна: столовая в восточном стиле с розовыми стенами, светлым паркетным полом и стандартным камином
Пример оригинального дизайна: столовая в восточном стиле с розовыми стенами, светлым паркетным полом и стандартным камином
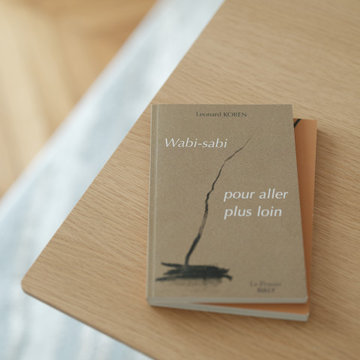
Cette grande pièce de réception est composée d'un salon et d'une salle à manger, avec tous les atouts de l'haussmannien: moulures, parquet chevron, cheminée. On y a réinventé les volumes et la circulation avec du mobilier et des éléments de décor mieux proportionnés dans ce très grand espace. On y a créé une ambiance très douce, feutrée mais lumineuse, poétique et romantique, avec un papier peint mystique de paysage endormi dans la brume, dont le dessin de la rivière semble se poursuivre sur le tapis, et des luminaires éthérés, aériens, comme de snuages suspendus au dessus des arbres et des oiseaux. Quelques touches de bois viennent réchauffer l'atmosphère et parfaire le style Wabi-sabi.
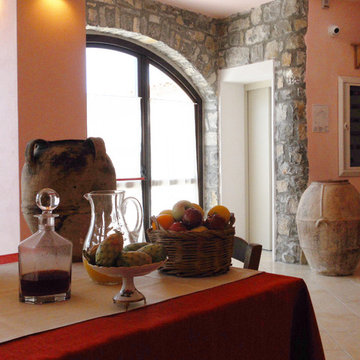
Arch. Laura Cavaliere
На фото: гостиная-столовая в классическом стиле с розовыми стенами, полом из керамогранита, стандартным камином, фасадом камина из камня и розовым полом
На фото: гостиная-столовая в классическом стиле с розовыми стенами, полом из керамогранита, стандартным камином, фасадом камина из камня и розовым полом
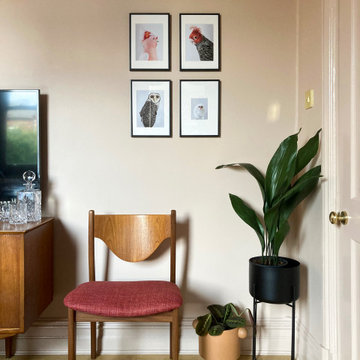
Идея дизайна: кухня-столовая среднего размера в стиле ретро с розовыми стенами, паркетным полом среднего тона, стандартным камином, фасадом камина из металла, бежевым полом и потолком с обоями
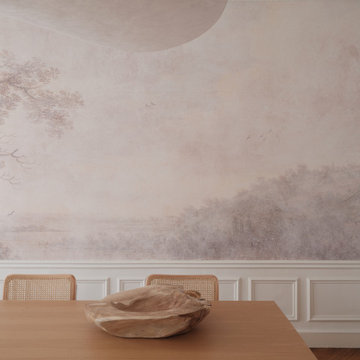
Cette grande pièce de réception est composée d'un salon et d'une salle à manger, avec tous les atouts de l'haussmannien: moulures, parquet chevron, cheminée. On y a réinventé les volumes et la circulation avec du mobilier et des éléments de décor mieux proportionnés dans ce très grand espace. On y a créé une ambiance très douce, feutrée mais lumineuse, poétique et romantique, avec un papier peint mystique de paysage endormi dans la brume, dont le dessin de la rivière semble se poursuivre sur le tapis, et des luminaires éthérés, aériens, comme de snuages suspendus au dessus des arbres et des oiseaux. Quelques touches de bois viennent réchauffer l'atmosphère et parfaire le style Wabi-sabi.
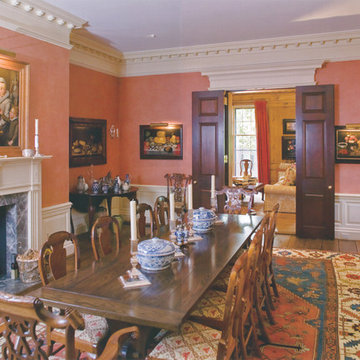
Пример оригинального дизайна: отдельная столовая среднего размера в викторианском стиле с розовыми стенами, паркетным полом среднего тона, стандартным камином, фасадом камина из камня и коричневым полом
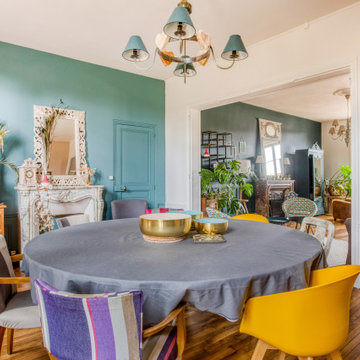
Свежая идея для дизайна: большая гостиная-столовая в стиле кантри с светлым паркетным полом, стандартным камином, фасадом камина из камня, розовыми стенами и коричневым полом - отличное фото интерьера
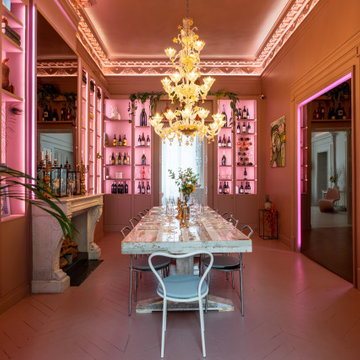
Dans la salle à manger, notre menuisier a réalisé une superbe bibliothèque murale sur mesure qui habille la cheminée en marbre et met en valeur un spectaculaire lustre en verre de Murano qui surplombe la table idéale pour orchestrer des diners.
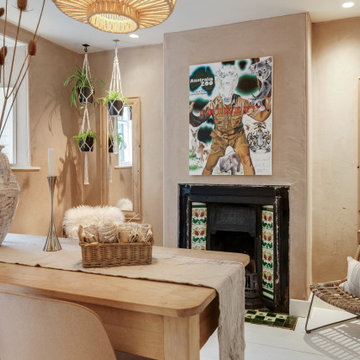
This dining room brings the outdoors in as much as possible in this listed property. The owners are keen travellers and use this space for work as well as entertainment.
Столовая с розовыми стенами и стандартным камином – фото дизайна интерьера
2
