Столовая с разноцветными стенами и стандартным камином – фото дизайна интерьера
Сортировать:Популярное за сегодня
161 - 180 из 416 фото
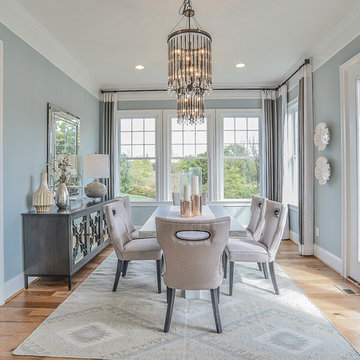
На фото: гостиная-столовая среднего размера в стиле неоклассика (современная классика) с разноцветными стенами, паркетным полом среднего тона и стандартным камином с
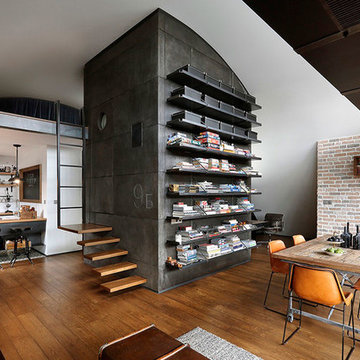
Architec Dimitar Karanikolov y Veneta Nikolova
Источник вдохновения для домашнего уюта: отдельная столовая среднего размера в стиле лофт с разноцветными стенами, паркетным полом среднего тона и стандартным камином
Источник вдохновения для домашнего уюта: отдельная столовая среднего размера в стиле лофт с разноцветными стенами, паркетным полом среднего тона и стандартным камином
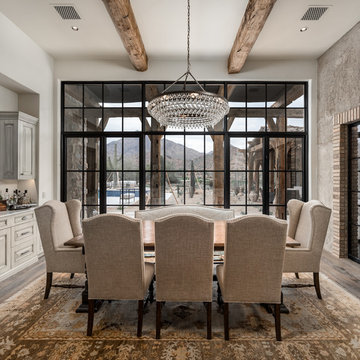
We love the use of wood flooring, double doors, exposed beams and custom built-ins which completely transform this space.
На фото: огромная отдельная столовая с разноцветными стенами, паркетным полом среднего тона, стандартным камином, фасадом камина из камня и коричневым полом
На фото: огромная отдельная столовая с разноцветными стенами, паркетным полом среднего тона, стандартным камином, фасадом камина из камня и коричневым полом
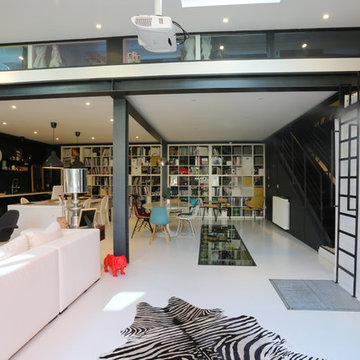
На фото: столовая среднего размера в стиле модернизм с разноцветными стенами, стандартным камином, фасадом камина из металла и белым полом
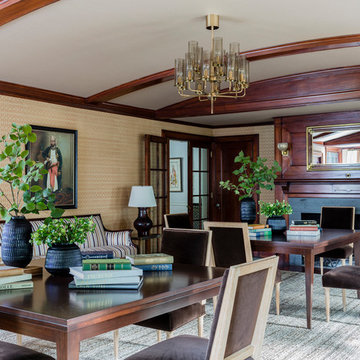
TEAM
Architect: LDa Architecture & Interiors
Interior Design: Nina Farmer Interiors
Builder: Youngblood Builders
Photographer: Michael J. Lee Photography

The clients called me on the recommendation from a neighbor of mine who had met them at a conference and learned of their need for an architect. They contacted me and after meeting to discuss their project they invited me to visit their site, not far from White Salmon in Washington State.
Initially, the couple discussed building a ‘Weekend’ retreat on their 20± acres of land. Their site was in the foothills of a range of mountains that offered views of both Mt. Adams to the North and Mt. Hood to the South. They wanted to develop a place that was ‘cabin-like’ but with a degree of refinement to it and take advantage of the primary views to the north, south and west. They also wanted to have a strong connection to their immediate outdoors.
Before long my clients came to the conclusion that they no longer perceived this as simply a weekend retreat but were now interested in making this their primary residence. With this new focus we concentrated on keeping the refined cabin approach but needed to add some additional functions and square feet to the original program.
They wanted to downsize from their current 3,500± SF city residence to a more modest 2,000 – 2,500 SF space. They desired a singular open Living, Dining and Kitchen area but needed to have a separate room for their television and upright piano. They were empty nesters and wanted only two bedrooms and decided that they would have two ‘Master’ bedrooms, one on the lower floor and the other on the upper floor (they planned to build additional ‘Guest’ cabins to accommodate others in the near future). The original scheme for the weekend retreat was only one floor with the second bedroom tucked away on the north side of the house next to the breezeway opposite of the carport.
Another consideration that we had to resolve was that the particular location that was deemed the best building site had diametrically opposed advantages and disadvantages. The views and primary solar orientations were also the source of the prevailing winds, out of the Southwest.
The resolve was to provide a semi-circular low-profile earth berm on the south/southwest side of the structure to serve as a wind-foil directing the strongest breezes up and over the structure. Because our selected site was in a saddle of land that then sloped off to the south/southwest the combination of the earth berm and the sloping hill would effectively created a ‘nestled’ form allowing the winds rushing up the hillside to shoot over most of the house. This allowed me to keep the favorable orientation to both the views and sun without being completely compromised by the winds.
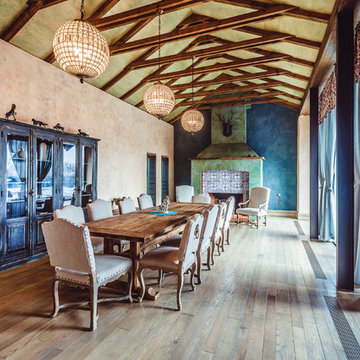
На фото: гостиная-столовая в стиле кантри с разноцветными стенами, светлым паркетным полом, стандартным камином и фасадом камина из плитки с
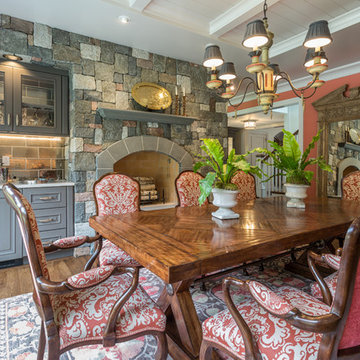
Geneva Cabinet Company, Lake Geneva, WI., The open concept plan joins kitchen and dining area . The Wine Bar features Wood-Mode Brookhaven II Deer Park Raised Panel Door in a Vintage Slate finish. Display cabinetry is above and the backsplash is a luminous designer tile. A custom mix of stone is shown on the fireplace.
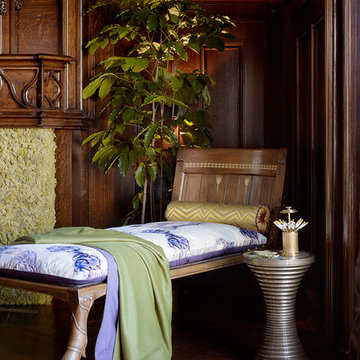
Пример оригинального дизайна: большая отдельная столовая в стиле фьюжн с разноцветными стенами, темным паркетным полом, стандартным камином и фасадом камина из дерева
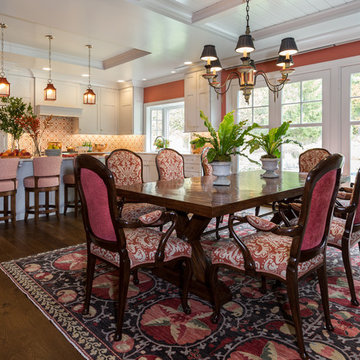
Lowell Custom Homes, Lake Geneva, WI., The dining room opens to the kitchen with a large island with seating for casual dining and lantern light fixtures. Paneled and Beamed ceiling is used in the dining area with recessed cove ceiling in the kitchen.
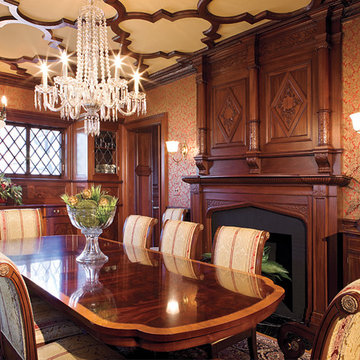
На фото: отдельная столовая в классическом стиле с разноцветными стенами, светлым паркетным полом и стандартным камином
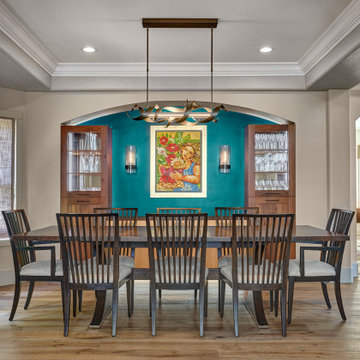
This cozy gathering space in the heart of Davis, CA takes cues from traditional millwork concepts done in a contemporary way.
Accented with light taupe, the grid panel design on the walls adds dimension to the otherwise flat surfaces. A brighter white above celebrates the room’s high ceilings, offering a sense of expanded vertical space and deeper relaxation.
Along the adjacent wall, bench seating wraps around to the front entry, where drawers provide shoe-storage by the front door. A built-in bookcase complements the overall design. A sectional with chaise hides a sleeper sofa. Multiple tables of different sizes and shapes support a variety of activities, whether catching up over coffee, playing a game of chess, or simply enjoying a good book by the fire. Custom drapery wraps around the room, and the curtains between the living room and dining room can be closed for privacy. Petite framed arm-chairs visually divide the living room from the dining room.
In the dining room, a similar arch can be found to the one in the kitchen. A built-in buffet and china cabinet have been finished in a combination of walnut and anegre woods, enriching the space with earthly color. Inspired by the client’s artwork, vibrant hues of teal, emerald, and cobalt were selected for the accessories, uniting the entire gathering space.
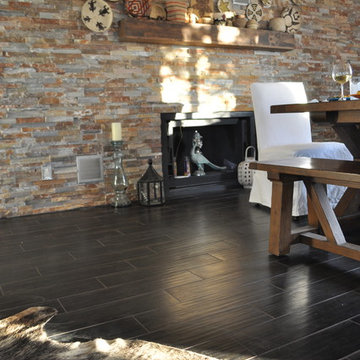
На фото: большая отдельная столовая в современном стиле с черным полом, разноцветными стенами, темным паркетным полом, стандартным камином и фасадом камина из камня
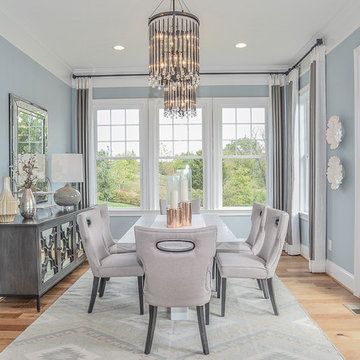
Источник вдохновения для домашнего уюта: гостиная-столовая среднего размера в стиле неоклассика (современная классика) с разноцветными стенами, паркетным полом среднего тона и стандартным камином
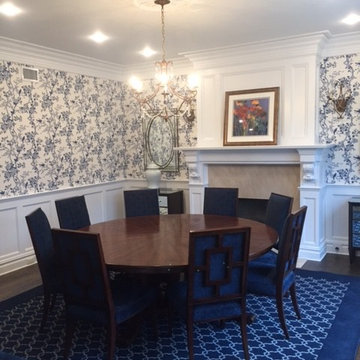
Источник вдохновения для домашнего уюта: отдельная столовая среднего размера в современном стиле с разноцветными стенами, темным паркетным полом, стандартным камином, фасадом камина из штукатурки и коричневым полом
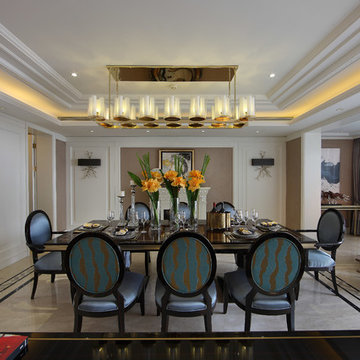
Источник вдохновения для домашнего уюта: большая кухня-столовая в современном стиле с разноцветными стенами, мраморным полом и стандартным камином
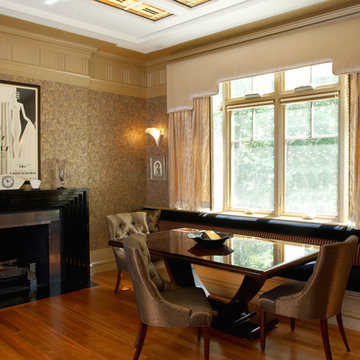
Photography by Dan Mayers,
Monarc Construction
Свежая идея для дизайна: большая отдельная столовая в классическом стиле с разноцветными стенами, паркетным полом среднего тона, стандартным камином и фасадом камина из дерева - отличное фото интерьера
Свежая идея для дизайна: большая отдельная столовая в классическом стиле с разноцветными стенами, паркетным полом среднего тона, стандартным камином и фасадом камина из дерева - отличное фото интерьера
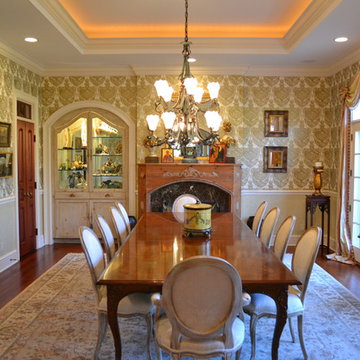
Glenn Hettinger photo
На фото: отдельная столовая среднего размера в классическом стиле с разноцветными стенами, паркетным полом среднего тона, стандартным камином и фасадом камина из дерева
На фото: отдельная столовая среднего размера в классическом стиле с разноцветными стенами, паркетным полом среднего тона, стандартным камином и фасадом камина из дерева

Using the Client's existing dining table and chairs, we have added elegance and sophistication using a Scalamandre printed grass cloth wallpaper, matching fabrics on the custom window seats. Window treatments are simple and lovely linen drapery panels embellished with an interesting banding. The yummy area rug is from Jaunty.
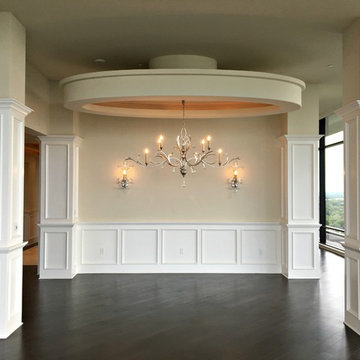
The formal dining room features a vaulted tray ceiling, floor-length windows, and dark wood floor. Both the chandelier and the wall scones provide extra light to this room!
Столовая с разноцветными стенами и стандартным камином – фото дизайна интерьера
9