Столовая с разноцветным полом – фото дизайна интерьера
Сортировать:
Бюджет
Сортировать:Популярное за сегодня
81 - 100 из 2 310 фото
1 из 2

The existing kitchen was in a word, "stuck" between the family room, mudroom and the rest of the house. The client has renovated most of the home but did not know what to do with the kitchen. The space was visually cut off from the family room, had underwhelming storage capabilities, and could not accommodate family gatherings at the table. Access to the recently redesigned backyard was down a step and through the mud room.
We began by relocating the access to the yard into the kitchen with a French door. The remaining space was converted into a walk-in pantry accessible from the kitchen. Next, we opened a window to the family room, so the children were visible from the kitchen side. The old peninsula plan was replaced with a beautiful blue painted island with seating for 4. The outdated appliances received a major upgrade with Sub Zero Wolf cooking and food preservation products.
The visual beauty of the vaulted ceiling is enhanced by long pendants and oversized crown molding. A hard-working wood tile floor grounds the blue and white colorway. The colors are repeated in a lovely blue and white screened marble tile. White porcelain subway tiles frame the feature. The biggest and possibly the most appreciated change to the space was when we opened the wall from the kitchen into the dining room to connect the disjointed spaces. Now the family has experienced a new appreciation for their home. Rooms which were previously storage areas and now integrated into the family lifestyle. The open space is so conducive to entertaining visitors frequently just "drop in”.
In the dining area, we designed custom cabinets complete with a window seat, the perfect spot for additional diners or a perch for the family cat. The tall cabinets store all the china and crystal once stored in a back closet. Now it is always ready to be used. The last repurposed space is now home to a refreshment center. Cocktails and coffee are easily stored and served convenient to the kitchen but out of the main cooking area.
How do they feel about their new space? It has changed the way they live and use their home. The remodel has created a new environment to live, work and play at home. They could not be happier.
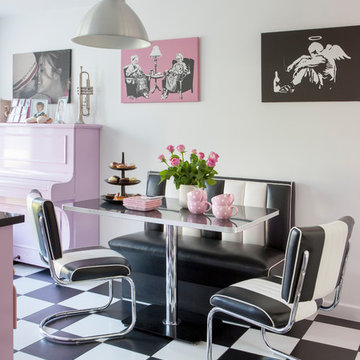
David Giles
Стильный дизайн: столовая в современном стиле с белыми стенами и разноцветным полом - последний тренд
Стильный дизайн: столовая в современном стиле с белыми стенами и разноцветным полом - последний тренд
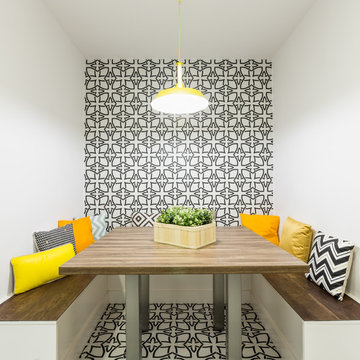
Proyecto: 08130 Estudi de Disseny
Идея дизайна: столовая в современном стиле с разноцветными стенами и разноцветным полом
Идея дизайна: столовая в современном стиле с разноцветными стенами и разноцветным полом
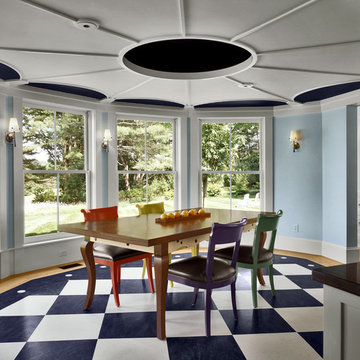
Overlooking the river down a sweep of lawn and pasture, this is a big house that looks like a collection of small houses.
The approach is orchestrated so that the view of the river is hidden from the driveway. You arrive in a courtyard defined on two sides by the pavilions of the house, which are arranged in an L-shape, and on a third side by the barn
The living room and family room pavilions are clad in painted flush boards, with bold details in the spirit of the Greek Revival houses which abound in New England. The attached garage and free-standing barn are interpretations of the New England barn vernacular. The connecting wings between the pavilions are shingled, and distinct in materials and flavor from the pavilions themselves.
All the rooms are oriented towards the river. A combined kitchen/family room occupies the ground floor of the corner pavilion. The eating area is like a pavilion within a pavilion, an elliptical space half in and half out of the house. The ceiling is like a shallow tented canopy that reinforces the specialness of this space.
Photography by Robert Benson
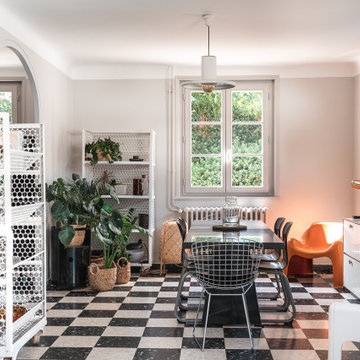
Стильный дизайн: столовая в стиле фьюжн с серыми стенами и разноцветным полом - последний тренд

Свежая идея для дизайна: большая отдельная столовая в стиле рустика с бежевыми стенами, бетонным полом, печью-буржуйкой, разноцветным полом и фасадом камина из металла - отличное фото интерьера
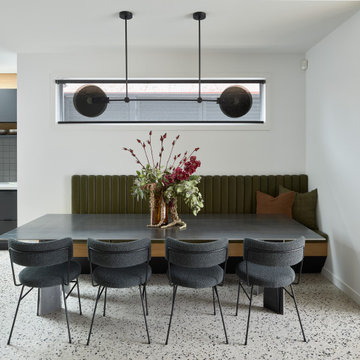
A custom designed banquet bench seat features George Fethers Oak veneer, black laminex and a padded green leather back rest along side a steel table and Ross Gardam feature light.
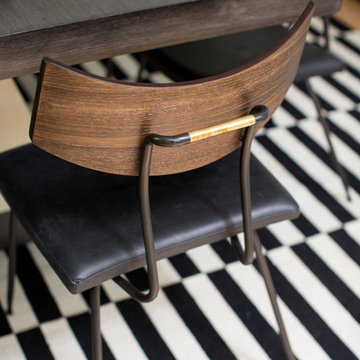
Meghan Bob Photography
Стильный дизайн: маленькая отдельная столовая в стиле неоклассика (современная классика) с белыми стенами, светлым паркетным полом и разноцветным полом без камина для на участке и в саду - последний тренд
Стильный дизайн: маленькая отдельная столовая в стиле неоклассика (современная классика) с белыми стенами, светлым паркетным полом и разноцветным полом без камина для на участке и в саду - последний тренд
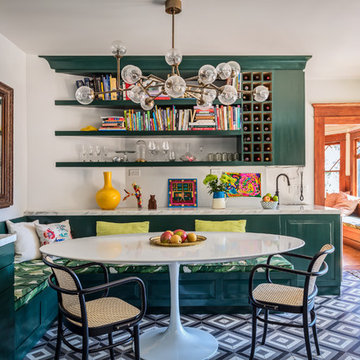
Patrick Kelly
Стильный дизайн: большая кухня-столовая в стиле фьюжн с разноцветным полом - последний тренд
Стильный дизайн: большая кухня-столовая в стиле фьюжн с разноцветным полом - последний тренд
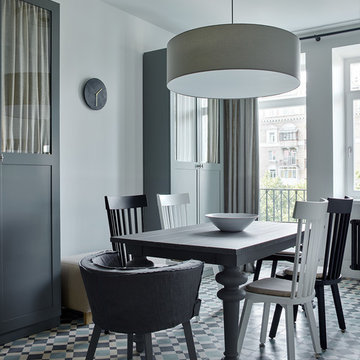
фотограф Сергей Ананьев
На фото: отдельная столовая среднего размера в стиле неоклассика (современная классика) с белыми стенами, полом из керамической плитки и разноцветным полом с
На фото: отдельная столовая среднего размера в стиле неоклассика (современная классика) с белыми стенами, полом из керамической плитки и разноцветным полом с
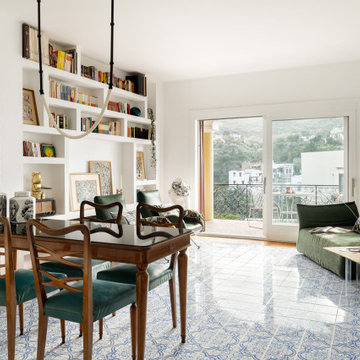
Источник вдохновения для домашнего уюта: гостиная-столовая среднего размера в средиземноморском стиле с белыми стенами, светлым паркетным полом и разноцветным полом без камина
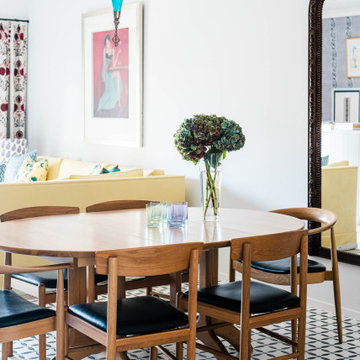
Свежая идея для дизайна: столовая в стиле фьюжн с белыми стенами и разноцветным полом - отличное фото интерьера
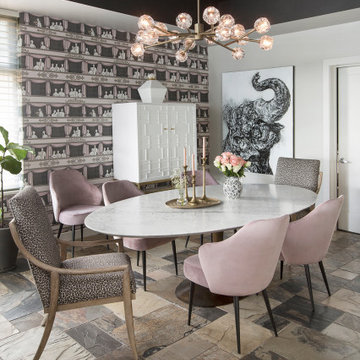
Свежая идея для дизайна: отдельная столовая в стиле неоклассика (современная классика) с серыми стенами, разноцветным полом и обоями на стенах без камина - отличное фото интерьера
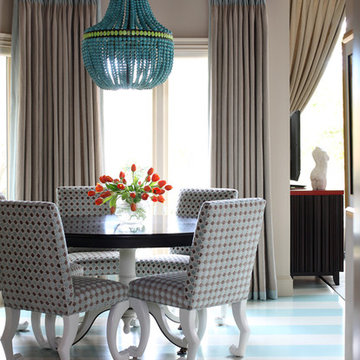
Painted stripe floors are Benjamin Moore Wythe Blue and Sherwin Williams Wool Skein.
Источник вдохновения для домашнего уюта: кухня-столовая среднего размера в современном стиле с деревянным полом и разноцветным полом
Источник вдохновения для домашнего уюта: кухня-столовая среднего размера в современном стиле с деревянным полом и разноцветным полом
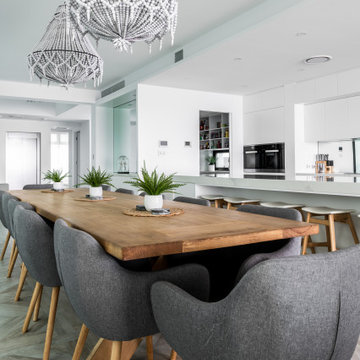
Open dining, kitchen, living
На фото: большая гостиная-столовая в морском стиле с белыми стенами, полом из керамогранита и разноцветным полом с
На фото: большая гостиная-столовая в морском стиле с белыми стенами, полом из керамогранита и разноцветным полом с
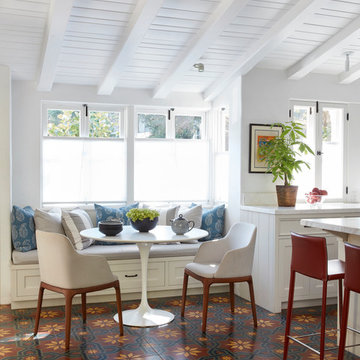
Photography: Rover Davies
Interior: Tamar Stein Interiors
Идея дизайна: кухня-столовая в средиземноморском стиле с разноцветным полом и белыми стенами
Идея дизайна: кухня-столовая в средиземноморском стиле с разноцветным полом и белыми стенами
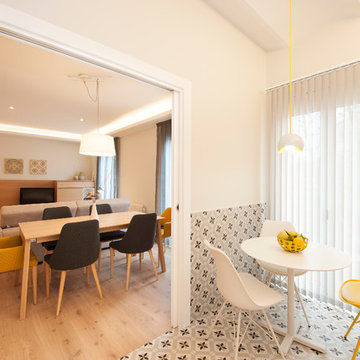
Sincro reformas integrales
Идея дизайна: большая гостиная-столовая в стиле модернизм с белыми стенами, полом из керамогранита и разноцветным полом
Идея дизайна: большая гостиная-столовая в стиле модернизм с белыми стенами, полом из керамогранита и разноцветным полом

http://211westerlyroad.com/
Introducing a distinctive residence in the coveted Weston Estate's neighborhood. A striking antique mirrored fireplace wall accents the majestic family room. The European elegance of the custom millwork in the entertainment sized dining room accents the recently renovated designer kitchen. Decorative French doors overlook the tiered granite and stone terrace leading to a resort-quality pool, outdoor fireplace, wading pool and hot tub. The library's rich wood paneling, an enchanting music room and first floor bedroom guest suite complete the main floor. The grande master suite has a palatial dressing room, private office and luxurious spa-like bathroom. The mud room is equipped with a dumbwaiter for your convenience. The walk-out entertainment level includes a state-of-the-art home theatre, wine cellar and billiards room that leads to a covered terrace. A semi-circular driveway and gated grounds complete the landscape for the ultimate definition of luxurious living.
Eric Barry Photography
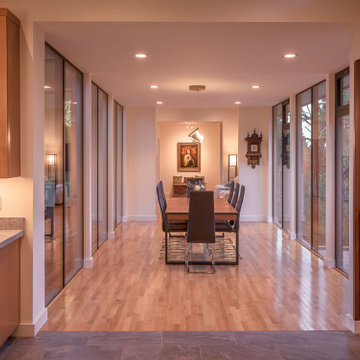
Свежая идея для дизайна: столовая среднего размера в современном стиле с белыми стенами, светлым паркетным полом и разноцветным полом без камина - отличное фото интерьера
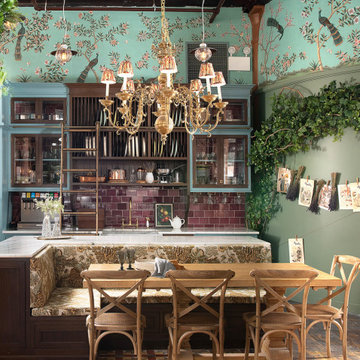
Пример оригинального дизайна: большая столовая в викторианском стиле с темным паркетным полом, разноцветным полом и кессонным потолком
Столовая с разноцветным полом – фото дизайна интерьера
5