Столовая с разноцветным полом и сводчатым потолком – фото дизайна интерьера
Сортировать:
Бюджет
Сортировать:Популярное за сегодня
1 - 20 из 82 фото

We had the privilege of transforming the kitchen space of a beautiful Grade 2 listed farmhouse located in the serene village of Great Bealings, Suffolk. The property, set within 2 acres of picturesque landscape, presented a unique canvas for our design team. Our objective was to harmonise the traditional charm of the farmhouse with contemporary design elements, achieving a timeless and modern look.
For this project, we selected the Davonport Shoreditch range. The kitchen cabinetry, adorned with cock-beading, was painted in 'Plaster Pink' by Farrow & Ball, providing a soft, warm hue that enhances the room's welcoming atmosphere.
The countertops were Cloudy Gris by Cosistone, which complements the cabinetry's gentle tones while offering durability and a luxurious finish.
The kitchen was equipped with state-of-the-art appliances to meet the modern homeowner's needs, including:
- 2 Siemens under-counter ovens for efficient cooking.
- A Capel 90cm full flex hob with a downdraught extractor, blending seamlessly into the design.
- Shaws Ribblesdale sink, combining functionality with aesthetic appeal.
- Liebherr Integrated tall fridge, ensuring ample storage with a sleek design.
- Capel full-height wine cabinet, a must-have for wine enthusiasts.
- An additional Liebherr under-counter fridge for extra convenience.
Beyond the main kitchen, we designed and installed a fully functional pantry, addressing storage needs and organising the space.
Our clients sought to create a space that respects the property's historical essence while infusing modern elements that reflect their style. The result is a pared-down traditional look with a contemporary twist, achieving a balanced and inviting kitchen space that serves as the heart of the home.
This project exemplifies our commitment to delivering bespoke kitchen solutions that meet our clients' aspirations. Feel inspired? Get in touch to get started.

Источник вдохновения для домашнего уюта: столовая в современном стиле с бежевыми стенами, бетонным полом, разноцветным полом, сводчатым потолком и деревянными стенами

Stylish Productions
Свежая идея для дизайна: столовая в морском стиле с белыми стенами, разноцветным полом, балками на потолке, сводчатым потолком и стенами из вагонки - отличное фото интерьера
Свежая идея для дизайна: столовая в морском стиле с белыми стенами, разноцветным полом, балками на потолке, сводчатым потолком и стенами из вагонки - отличное фото интерьера

The existing kitchen was in a word, "stuck" between the family room, mudroom and the rest of the house. The client has renovated most of the home but did not know what to do with the kitchen. The space was visually cut off from the family room, had underwhelming storage capabilities, and could not accommodate family gatherings at the table. Access to the recently redesigned backyard was down a step and through the mud room.
We began by relocating the access to the yard into the kitchen with a French door. The remaining space was converted into a walk-in pantry accessible from the kitchen. Next, we opened a window to the family room, so the children were visible from the kitchen side. The old peninsula plan was replaced with a beautiful blue painted island with seating for 4. The outdated appliances received a major upgrade with Sub Zero Wolf cooking and food preservation products.
The visual beauty of the vaulted ceiling is enhanced by long pendants and oversized crown molding. A hard-working wood tile floor grounds the blue and white colorway. The colors are repeated in a lovely blue and white screened marble tile. White porcelain subway tiles frame the feature. The biggest and possibly the most appreciated change to the space was when we opened the wall from the kitchen into the dining room to connect the disjointed spaces. Now the family has experienced a new appreciation for their home. Rooms which were previously storage areas and now integrated into the family lifestyle. The open space is so conducive to entertaining visitors frequently just "drop in”.
In the dining area, we designed custom cabinets complete with a window seat, the perfect spot for additional diners or a perch for the family cat. The tall cabinets store all the china and crystal once stored in a back closet. Now it is always ready to be used. The last repurposed space is now home to a refreshment center. Cocktails and coffee are easily stored and served convenient to the kitchen but out of the main cooking area.
How do they feel about their new space? It has changed the way they live and use their home. The remodel has created a new environment to live, work and play at home. They could not be happier.
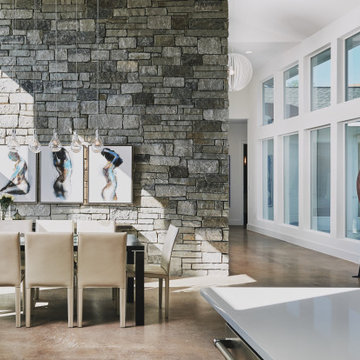
Stone Wall in Dining Room
Идея дизайна: кухня-столовая среднего размера в современном стиле с белыми стенами, бетонным полом, разноцветным полом и сводчатым потолком
Идея дизайна: кухня-столовая среднего размера в современном стиле с белыми стенами, бетонным полом, разноцветным полом и сводчатым потолком

This project included the total interior remodeling and renovation of the Kitchen, Living, Dining and Family rooms. The Dining and Family rooms switched locations, and the Kitchen footprint expanded, with a new larger opening to the new front Family room. New doors were added to the kitchen, as well as a gorgeous buffet cabinetry unit - with windows behind the upper glass-front cabinets.

Camarilla Oak – The Courtier Waterproof Collection combines the beauty of real hardwood with the durability and functionality of rigid flooring. This innovative type of flooring perfectly replicates both reclaimed and contemporary hardwood floors, while being completely waterproof, durable and easy to clean.
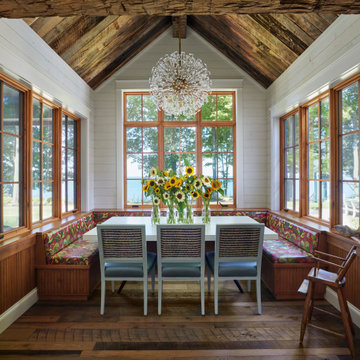
Sided with three windows and views to Lake Michigan, this breakfast nook is used all day! Tall ceilings and colorful wipeable upholstery give special character to this cozy spot.
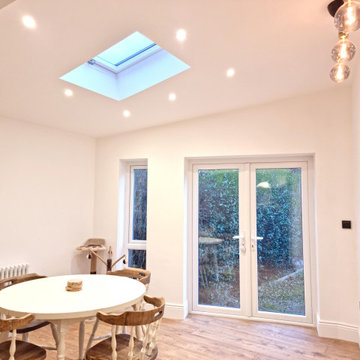
На фото: гостиная-столовая среднего размера в современном стиле с белыми стенами, полом из керамогранита, разноцветным полом и сводчатым потолком без камина
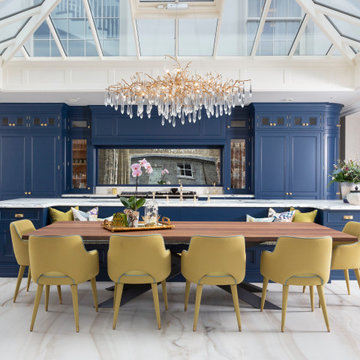
Идея дизайна: кухня-столовая в стиле неоклассика (современная классика) с бежевыми стенами, разноцветным полом и сводчатым потолком без камина

Dining - Great Room - Kitchen
На фото: огромная кухня-столовая в современном стиле с разноцветными стенами, полом из известняка, сводчатым потолком и разноцветным полом с
На фото: огромная кухня-столовая в современном стиле с разноцветными стенами, полом из известняка, сводчатым потолком и разноцветным полом с
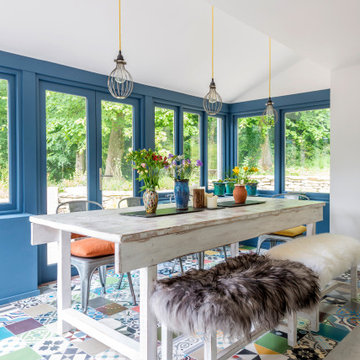
Dining room with surrounding windows, decorated in rich colours and decorative floor tiles
Идея дизайна: столовая в современном стиле с синими стенами, разноцветным полом и сводчатым потолком
Идея дизайна: столовая в современном стиле с синими стенами, разноцветным полом и сводчатым потолком
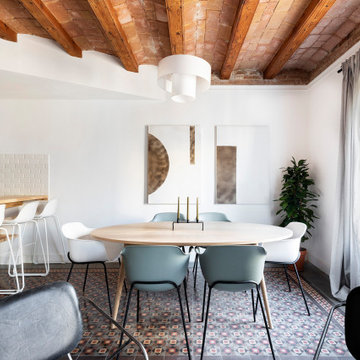
Стильный дизайн: столовая в средиземноморском стиле с белыми стенами, разноцветным полом и сводчатым потолком - последний тренд
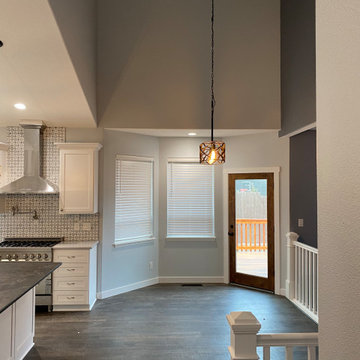
We removed the pony wall and installed railing to give this breakfast eating area an open concept.
Свежая идея для дизайна: столовая среднего размера в стиле кантри с с кухонным уголком, серыми стенами, полом из винила, разноцветным полом и сводчатым потолком без камина - отличное фото интерьера
Свежая идея для дизайна: столовая среднего размера в стиле кантри с с кухонным уголком, серыми стенами, полом из винила, разноцветным полом и сводчатым потолком без камина - отличное фото интерьера
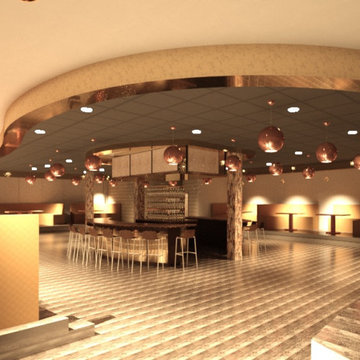
Full commercial interior build-out services provided for this upscale bar and lounge. Miami’s newest hot spot for dining, cocktails, hookah, and entertainment. Our team transformed a once dilapidated old supermarket into a sexy one of a kind lounge.
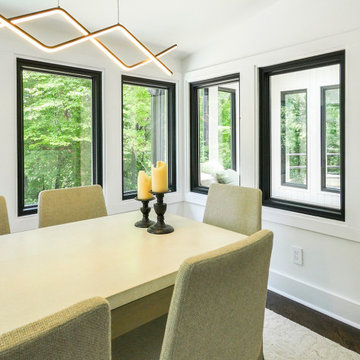
New black windows we installed in this superb dining room. This modern dining room with vaulted ceilings, dark wood floors and light color decor looks amazing with all black windows installed. Start replacing your home windows today with Renewal by Andersen of Greater Georgia, serving the whole state.

This was a complete interior and exterior renovation of a 6,500sf 1980's single story ranch. The original home had an interior pool that was removed and replace with a widely spacious and highly functioning kitchen. Stunning results with ample amounts of natural light and wide views the surrounding landscape. A lovely place to live.
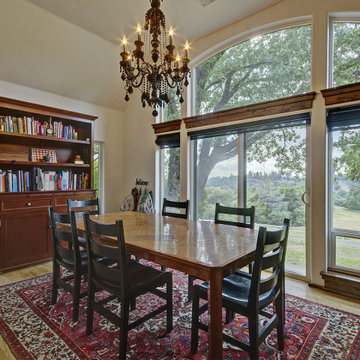
Space and interior design by Tanya Pilling of Authentic Homes in Saratoga Springs, Utah. This breakfast nook provided a private space for the family to enjoy gorgeous views. Custom furniture and a Persian rug.
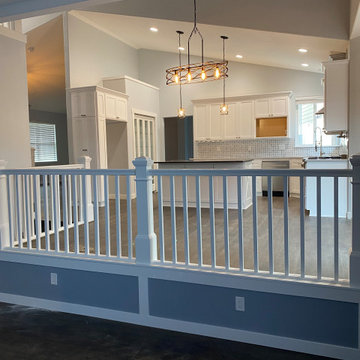
We removed the pony wall and installed railing to give this breakfast eating area an open concept.
Источник вдохновения для домашнего уюта: столовая среднего размера в стиле кантри с с кухонным уголком, серыми стенами, полом из винила, разноцветным полом и сводчатым потолком без камина
Источник вдохновения для домашнего уюта: столовая среднего размера в стиле кантри с с кухонным уголком, серыми стенами, полом из винила, разноцветным полом и сводчатым потолком без камина
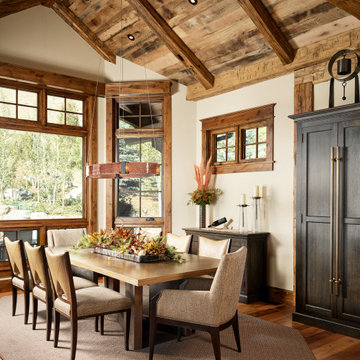
На фото: большая отдельная столовая в стиле рустика с белыми стенами, паркетным полом среднего тона, разноцветным полом и сводчатым потолком без камина с
Столовая с разноцветным полом и сводчатым потолком – фото дизайна интерьера
1