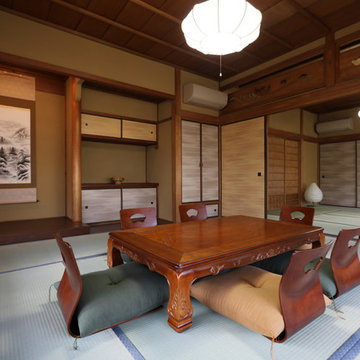Столовая с пробковым полом и татами – фото дизайна интерьера
Сортировать:
Бюджет
Сортировать:Популярное за сегодня
101 - 120 из 389 фото
1 из 3
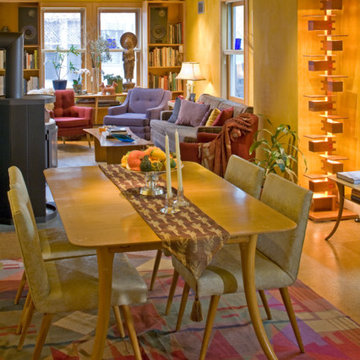
Свежая идея для дизайна: маленькая гостиная-столовая в стиле ретро с желтыми стенами, печью-буржуйкой, пробковым полом, фасадом камина из камня и коричневым полом для на участке и в саду - отличное фото интерьера
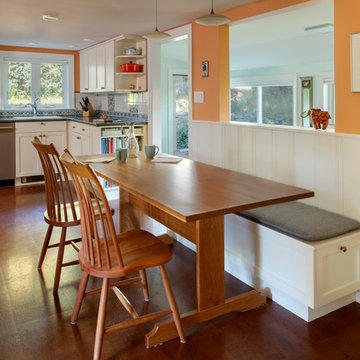
Robert Umenhofer, Photographer
Стильный дизайн: столовая в классическом стиле с оранжевыми стенами, пробковым полом и коричневым полом - последний тренд
Стильный дизайн: столовая в классическом стиле с оранжевыми стенами, пробковым полом и коричневым полом - последний тренд
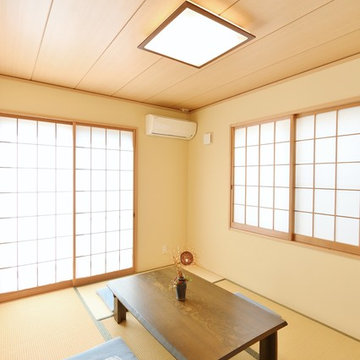
Пример оригинального дизайна: столовая в восточном стиле с бежевыми стенами, татами и коричневым полом
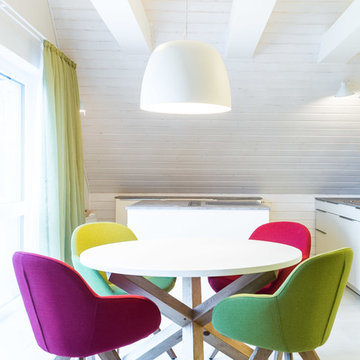
На фото: столовая среднего размера в современном стиле с белыми стенами, пробковым полом и белым полом с
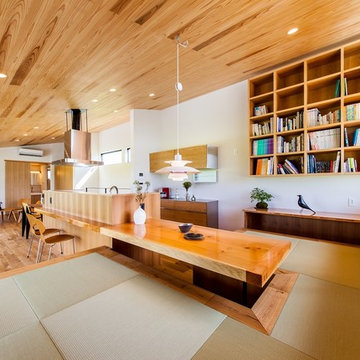
Пример оригинального дизайна: гостиная-столовая в современном стиле с белыми стенами, татами и зеленым полом
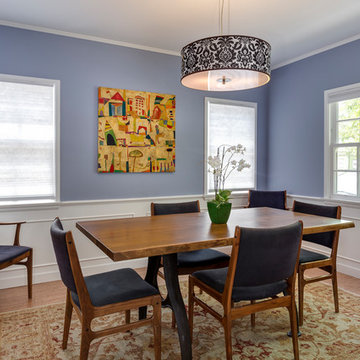
This colorful Contemporary design / build project started as an Addition but included new cork flooring and painting throughout the home. The Kitchen also included the creation of a new pantry closet with wire shelving and the Family Room was converted into a beautiful Library with space for the whole family. The homeowner has a passion for picking paint colors and enjoyed selecting the colors for each room. The home is now a bright mix of modern trends such as the barn doors and chalkboard surfaces contrasted by classic LA touches such as the detail surrounding the Living Room fireplace. The Master Bedroom is now a Master Suite complete with high-ceilings making the room feel larger and airy. Perfect for warm Southern California weather! Speaking of the outdoors, the sliding doors to the green backyard ensure that this white room still feels as colorful as the rest of the home. The Master Bathroom features bamboo cabinetry with his and hers sinks. The light blue walls make the blue and white floor really pop. The shower offers the homeowners a bench and niche for comfort and sliding glass doors and subway tile for style. The Library / Family Room features custom built-in bookcases, barn door and a window seat; a readers dream! The Children’s Room and Dining Room both received new paint and flooring as part of their makeover. However the Children’s Bedroom also received a new closet and reading nook. The fireplace in the Living Room was made more stylish by painting it to match the walls – one of the only white spaces in the home! However the deep blue accent wall with floating shelves ensure that guests are prepared to see serious pops of color throughout the rest of the home. The home features art by Drica Lobo ( https://www.dricalobo.com/home)
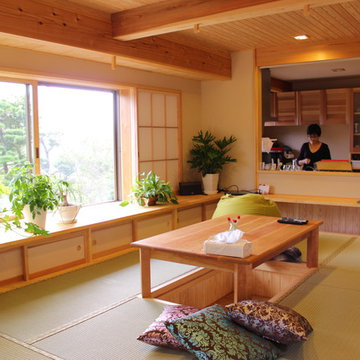
上田の住処
Идея дизайна: гостиная-столовая среднего размера в восточном стиле с бежевыми стенами, татами и зеленым полом без камина
Идея дизайна: гостиная-столовая среднего размера в восточном стиле с бежевыми стенами, татами и зеленым полом без камина
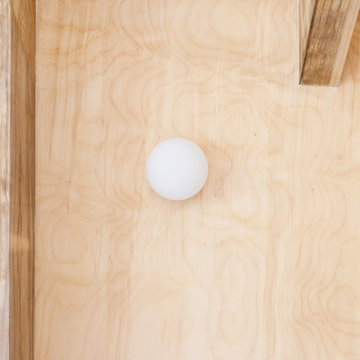
Megan Taylor
На фото: маленькая гостиная-столовая в современном стиле с коричневыми стенами, пробковым полом и коричневым полом для на участке и в саду
На фото: маленькая гостиная-столовая в современном стиле с коричневыми стенами, пробковым полом и коричневым полом для на участке и в саду
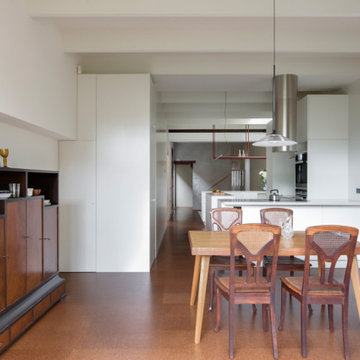
The dining space was located next to the rear garden for maximum natural light to be enjoyed while entertaining. Pre-owned vintage and antique furniture was chosen to contrast with the paired back finishes and create atmospheric warmth and homeliness.
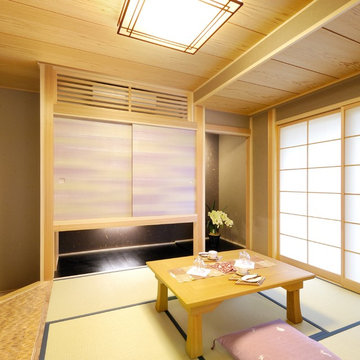
和室。仕上げに使った紙にこだわっている。壁紙は藁が練りこまれている。押し入れの建具は和紙でくるんでいる。
Источник вдохновения для домашнего уюта: столовая в восточном стиле с коричневыми стенами, татами и зеленым полом
Источник вдохновения для домашнего уюта: столовая в восточном стиле с коричневыми стенами, татами и зеленым полом
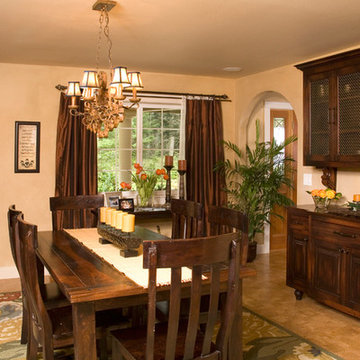
Carter Construction, General Contractor.
Designed by Sadro Design Studio, custom cabinets by Chets Cabinets
Стильный дизайн: отдельная столовая среднего размера в классическом стиле с бежевыми стенами, пробковым полом, угловым камином и фасадом камина из камня - последний тренд
Стильный дизайн: отдельная столовая среднего размера в классическом стиле с бежевыми стенами, пробковым полом, угловым камином и фасадом камина из камня - последний тренд
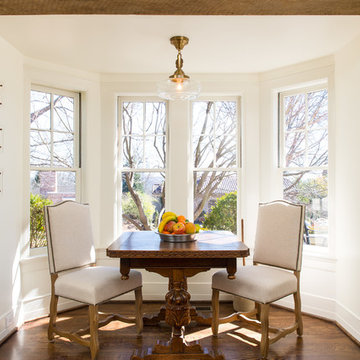
Brendon Pinola
Идея дизайна: кухня-столовая среднего размера в стиле кантри с белыми стенами, пробковым полом и коричневым полом без камина
Идея дизайна: кухня-столовая среднего размера в стиле кантри с белыми стенами, пробковым полом и коричневым полом без камина

Свежая идея для дизайна: столовая в восточном стиле с белыми стенами, татами и зеленым полом - отличное фото интерьера
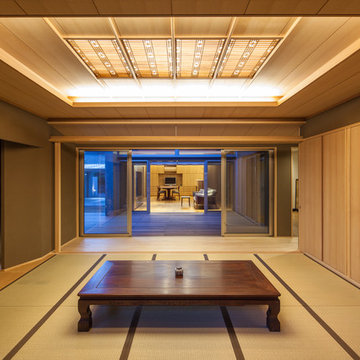
撮影:Stirling Elmendorf Photography
Источник вдохновения для домашнего уюта: столовая в восточном стиле с татами, коричневыми стенами и зеленым полом
Источник вдохновения для домашнего уюта: столовая в восточном стиле с татами, коричневыми стенами и зеленым полом
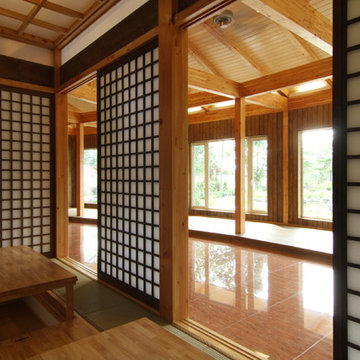
На фото: большая отдельная столовая в стиле кантри с коричневыми стенами, татами и зеленым полом без камина
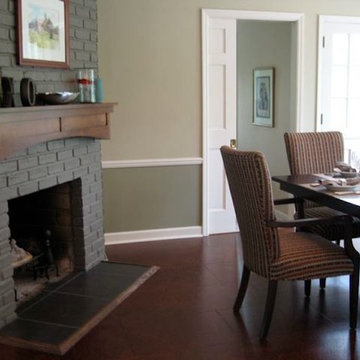
Источник вдохновения для домашнего уюта: большая отдельная столовая в стиле неоклассика (современная классика) с зелеными стенами, пробковым полом, стандартным камином, фасадом камина из кирпича и коричневым полом
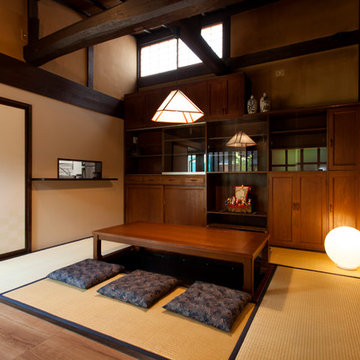
Свежая идея для дизайна: столовая в восточном стиле с татами и коричневым полом - отличное фото интерьера
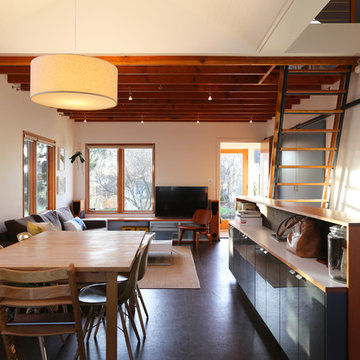
Kyle & Lauren Zerbey
На фото: маленькая гостиная-столовая в стиле модернизм с белыми стенами и пробковым полом без камина для на участке и в саду с
На фото: маленькая гостиная-столовая в стиле модернизм с белыми стенами и пробковым полом без камина для на участке и в саду с
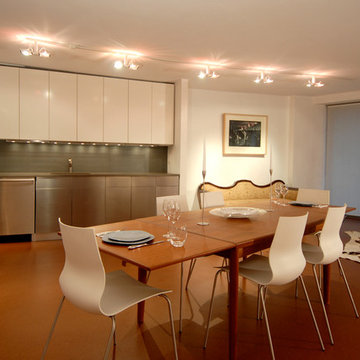
The complete transformation of a 1100 SF one bedroom apartment into a modernist loft, with an open, circular floor plan, and clean, inviting, minimalist surfaces. Emphasis was placed on developing a consistent pallet of materials, while introducing surface texture and lighting that provide a tactile ambiance, and crispness, within the constraints of a very limited budget.
Столовая с пробковым полом и татами – фото дизайна интерьера
6
