Столовая с полом из винила и серым полом – фото дизайна интерьера
Сортировать:
Бюджет
Сортировать:Популярное за сегодня
141 - 160 из 668 фото
1 из 3
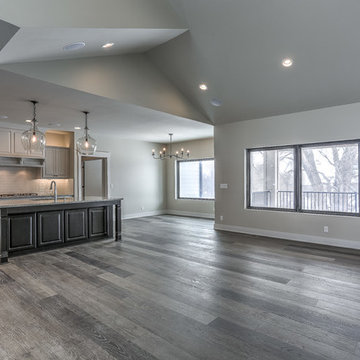
Пример оригинального дизайна: кухня-столовая в стиле кантри с серыми стенами, полом из винила и серым полом
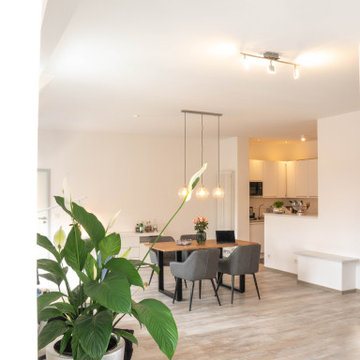
Blick in die Stadtwohnung. Die Stadtwohnung sollte urbanes Leben mit Klarheit und Struktur vereinen, um akademische und berufliche Ziele mit maximaler Zeit für Lebensgenuss verbinden zu können. Die Kunden sind überzeugt und fühlen sich rundum wohl. Entstanden ist ein Ankerplatz, ein Platz zur Entspannung und zum geselligen Miteinander. Freunde sind begeistert über die Großzügigkeit, Exklusivität und trotzdem Gemütlichkeit, die die Wohnung mitbringt. Ein besonderes Highlight im Wohnbereich ist der hochwertige Pflanzkübel und der Massivholztisch. Klarheit und Ruhe strahlen die wiederkehrenden Materialien und Farben aus und geben der Wohnung den Anschein als wäre Sie aus einem Guss.
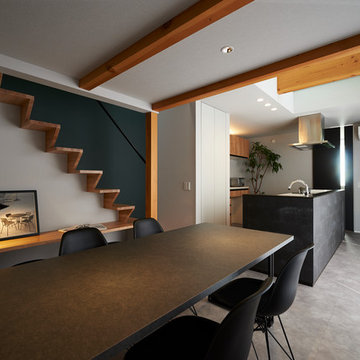
Источник вдохновения для домашнего уюта: кухня-столовая среднего размера в стиле модернизм с серыми стенами, полом из винила и серым полом без камина
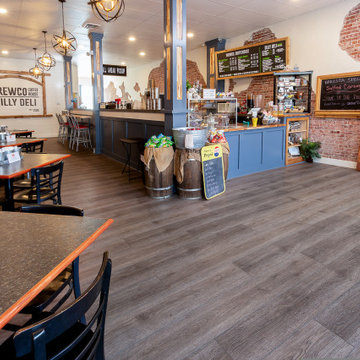
Ashford Signature from the Modin Rigid LVP Collection - Deep tones of gently weathered grey and brown. A modern look that still respects the timelessness of natural wood.
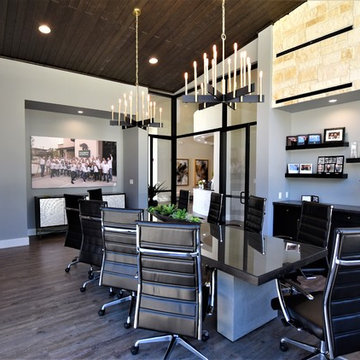
Gary Keith Jackson Design Inc, Architect
Interior Design Concepts, Interior Designer
Пример оригинального дизайна: большая столовая в современном стиле с серыми стенами, полом из винила и серым полом
Пример оригинального дизайна: большая столовая в современном стиле с серыми стенами, полом из винила и серым полом
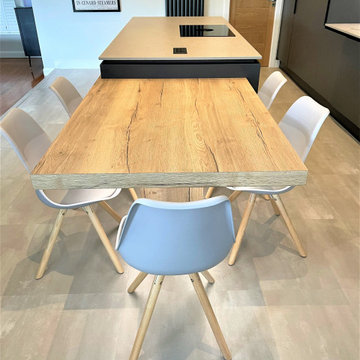
An amazing minimalist inspired breakfasting and dining kitchen project, situated within a split-level open plan living space. Extended height furniture accentuating the room’s vaulted ceiling , adds additional storage and dramatic backdrop to the ‘floating’ effect island and cantilevered breakfast table.
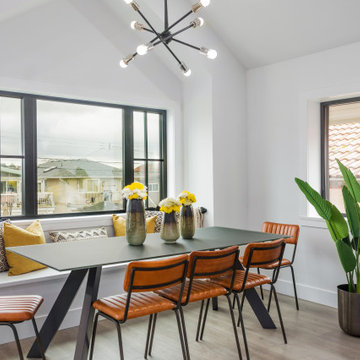
Стильный дизайн: гостиная-столовая среднего размера в стиле неоклассика (современная классика) с белыми стенами, полом из винила, серым полом и сводчатым потолком без камина - последний тренд
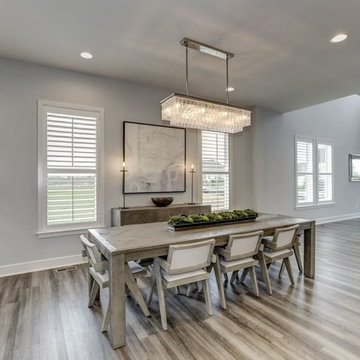
Источник вдохновения для домашнего уюта: гостиная-столовая с серыми стенами, полом из винила и серым полом
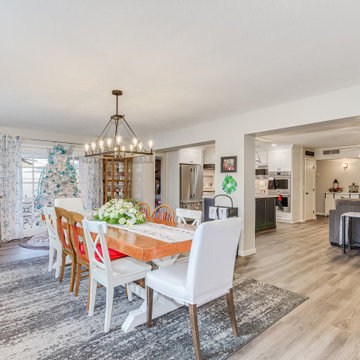
At our Rose Circle project, we did quite a bit to transform this kitchen for our clients.
The house had quite a few walls that made the main spaces feel very sectioned off and separate from the rest of the home. When in the kitchen, it was like a cubby secluded from the rest of the house. Our clients major wish was to create an opening from the kitchen into the living room behind it, allowing easier access rather than walking all the way around as well as a large opening duplicating the existing opening next to it which created a much more open kitchen. With these new openings and adding windows to the back wall of the home, which has a great view of Camelback Mountain, it made it feel more open, bigger and brighter while also creating a much more functional kitchen for their needs.
We installed all new luxury vinyl throughout, new paint to go with the new color scheme, brand new white cabinets for the perimeter with a custom shiplap hood, a really pretty dark grey stained island with marble looking quartz countertops, subway backsplash and an accent mosaic in the custom cooktop niche that was a special request. With the selections made, it created a really fun "Farmhouse" styled kitchen that also made the home feel cozy and inviting.
All the custom touches like the shiplap hood and cooktop niche, made this truly their dream kitchen fit for them! They are extremely happy with the changes we were able to make, created a much better functioning and open home for them.
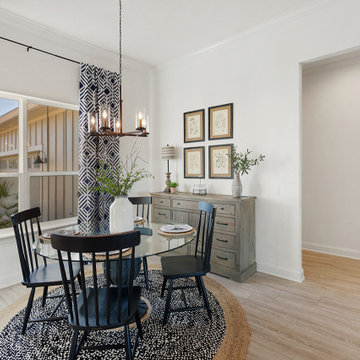
Свежая идея для дизайна: гостиная-столовая среднего размера в стиле кантри с белыми стенами, полом из винила и серым полом - отличное фото интерьера
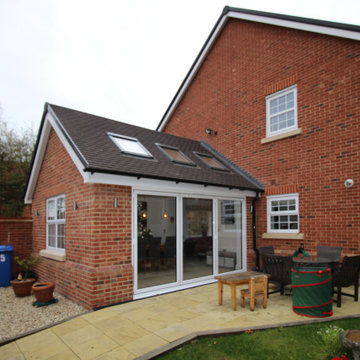
Our client wanted a dining room extension and had initially envisioned a standard flat roof extension. Once we looked at the style of the property the pitched roof / vaulted ceiling was a potential option that would match the style of the property and a wow factor to the space.
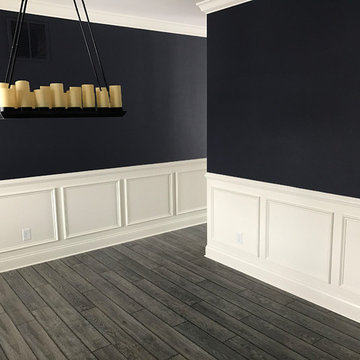
Пример оригинального дизайна: гостиная-столовая среднего размера с синими стенами, полом из винила, стандартным камином, фасадом камина из кирпича и серым полом
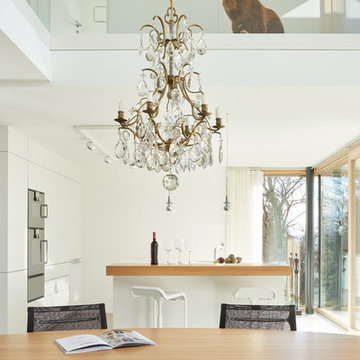
Florian Thierer Photography
Стильный дизайн: большая кухня-столовая в стиле модернизм с белыми стенами, полом из винила и серым полом без камина - последний тренд
Стильный дизайн: большая кухня-столовая в стиле модернизм с белыми стенами, полом из винила и серым полом без камина - последний тренд
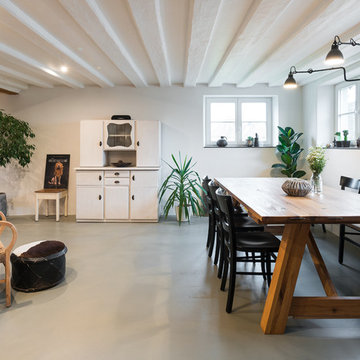
Die Decke der alten Stube wurde erhalten und neu gestrichen. Auch die alte Balkenwand ist original. Da das Bodenniveau zugunsten der Raumhöhe runter genommen wurde, sind die neuen Holzfenster etwas höher als normal. Die Bank wurde aus alten Esszimmerstühlen gebaut.
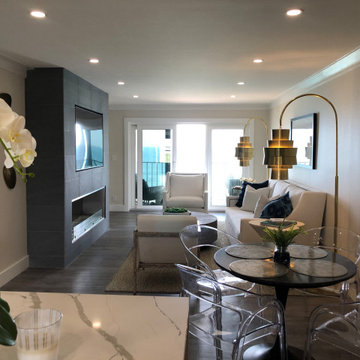
Open Plan Kitchen / Dining / Living Room with Custom Furnishings, Fixtures, Rugs, and Accessories.
Client cut and installed the custom millwork & hand painted the walls.
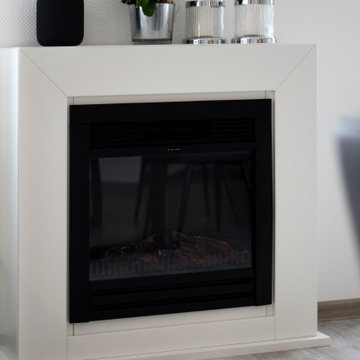
Die Stadtwohnung sollte urbanes Leben mit Klarheit und Struktur vereinen, um akademische und berufliche Ziele mit maximaler Zeit für Lebensgenuss verbinden zu können. Die Kunden sind überzeugt und fühlen sich rundum wohl. Entstanden ist ein Ankerplatz, ein Platz zur Entspannung und zum geselligen Miteinander. Freunde sind begeistert über die Großzügigkeit, Exklusivität und trotzdem Gemütlichkeit, die die Wohnung mitbringt. Das Ölgemälde in grün-Nuancen folgt noch und findet den Platz hinter dem Tisch, oberhalb des Sideboards. Ein besonderes Highlight der Gas-Kamin.
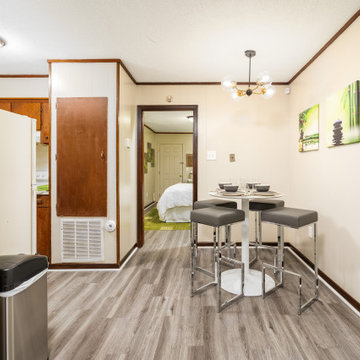
Short term rental
Источник вдохновения для домашнего уюта: маленькая столовая в стиле модернизм с с кухонным уголком, бежевыми стенами, полом из винила и серым полом для на участке и в саду
Источник вдохновения для домашнего уюта: маленькая столовая в стиле модернизм с с кухонным уголком, бежевыми стенами, полом из винила и серым полом для на участке и в саду
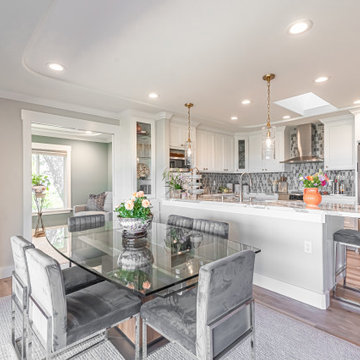
Built-n cabinetry flank the double pocket door to the den and is open to the kitchen and the large deck via a folding door system.Expandable glass table allows for seating for 10, bar seating for 1 at breakfast bar. Luxury vinyl plan border detail around carpet.
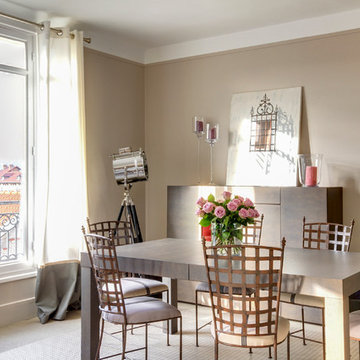
Стильный дизайн: гостиная-столовая среднего размера в стиле фьюжн с бежевыми стенами, полом из винила и серым полом - последний тренд
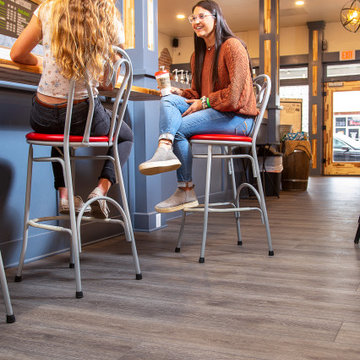
Ashford Signature from the Modin Rigid LVP Collection - Deep tones of gently weathered grey and brown. A modern look that still respects the timelessness of natural wood.
Столовая с полом из винила и серым полом – фото дизайна интерьера
8