Столовая с полом из винила и коричневым полом – фото дизайна интерьера
Сортировать:
Бюджет
Сортировать:Популярное за сегодня
221 - 240 из 1 536 фото
1 из 3
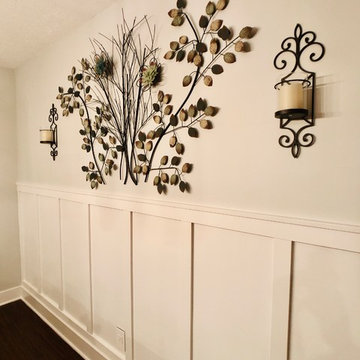
Стильный дизайн: маленькая гостиная-столовая в стиле модернизм с серыми стенами, полом из винила и коричневым полом для на участке и в саду - последний тренд
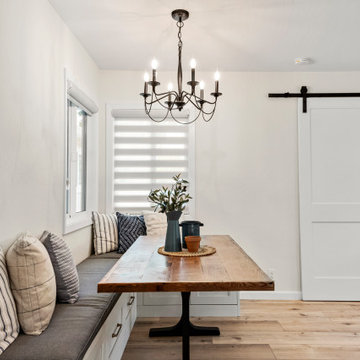
New Luxury vinyl plank flooring covers the whole home with exceptions of tile in the laundry room, hall bath and master bath.
On the next leg of the journey was the modern hybrid Farmstead style Great room. The bold black granite apron sink brings wonderful diversity, when paired with the Hale Navy Island, and Lunada Bay backsplash tile that encases the kitchen. The Breakfast nook was a wonderful added touch for this project, where the family can enjoy a wonderful meal or morning coffee together.
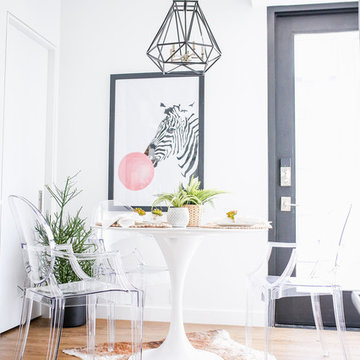
MCM sofa, Clean lines, white walls and a hint of boho, black marble 1X4" Tile
Стильный дизайн: маленькая гостиная-столовая в скандинавском стиле с полом из винила и коричневым полом для на участке и в саду - последний тренд
Стильный дизайн: маленькая гостиная-столовая в скандинавском стиле с полом из винила и коричневым полом для на участке и в саду - последний тренд
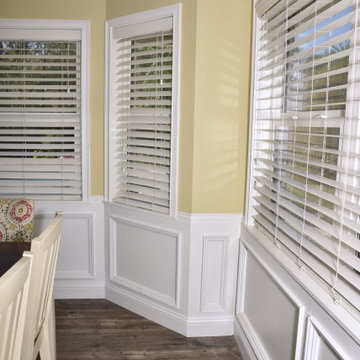
Raised Panel Wainscoting in the traditional style w/ 5 1/4" Colonial Baseboard
Пример оригинального дизайна: кухня-столовая среднего размера в классическом стиле с желтыми стенами, полом из винила, коричневым полом и панелями на стенах
Пример оригинального дизайна: кухня-столовая среднего размера в классическом стиле с желтыми стенами, полом из винила, коричневым полом и панелями на стенах
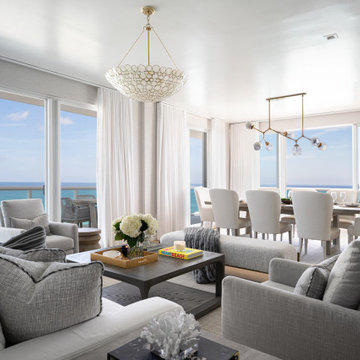
Complete Gut and Renovation in this Penthouse located in Miami Beach
Custom Built in Living Room Unit, Custom Sofa, Upholstered Custom swivel chairs and beautiful linen window treatments
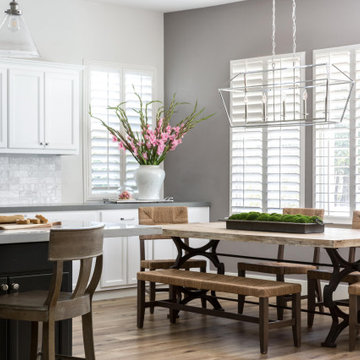
Gorgeous Open Kitchen Features A Large Island, A separate Alcove Space For The Cook Top, Lots Of Gorgeous Counter Space and A Butlers Pantry.
Свежая идея для дизайна: большая гостиная-столовая в классическом стиле с полом из винила, коричневым полом и любым потолком - отличное фото интерьера
Свежая идея для дизайна: большая гостиная-столовая в классическом стиле с полом из винила, коричневым полом и любым потолком - отличное фото интерьера
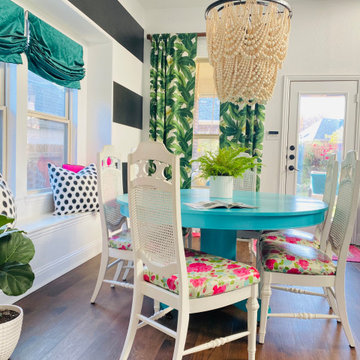
На фото: столовая среднего размера в морском стиле с с кухонным уголком, белыми стенами, полом из винила и коричневым полом без камина с
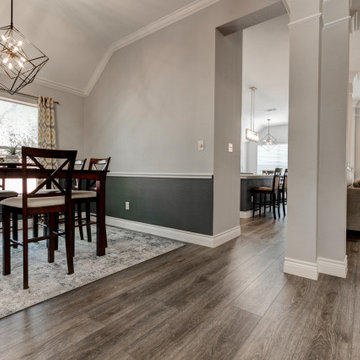
Deep tones of gently weathered grey and brown. A modern look that still respects the timelessness of natural wood. With the Modin Collection, we have raised the bar on luxury vinyl plank. The result is a new standard in resilient flooring. Modin offers true embossed in register texture, a low sheen level, a rigid SPC core, an industry-leading wear layer, and so much more.
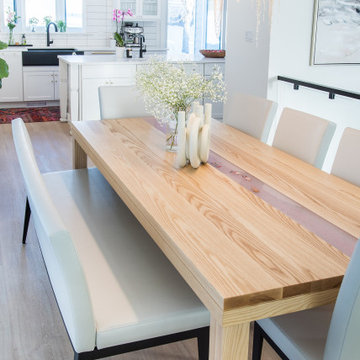
Beautiful fully renovated main floor, it was transitioned into a bright, clean, open space concept. This includes The Kitchen, Living Room, Den, Dining Room, Office, Entry Way and Bathroom. My client wanted splashes of pink incorporated into her design concept.
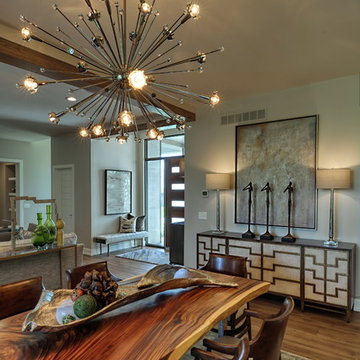
Пример оригинального дизайна: кухня-столовая среднего размера в стиле ретро с бежевыми стенами, полом из винила и коричневым полом без камина
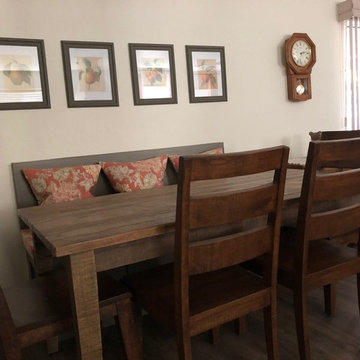
Tina Jack Designs
Идея дизайна: маленькая кухня-столовая в классическом стиле с белыми стенами, полом из винила и коричневым полом без камина для на участке и в саду
Идея дизайна: маленькая кухня-столовая в классическом стиле с белыми стенами, полом из винила и коричневым полом без камина для на участке и в саду
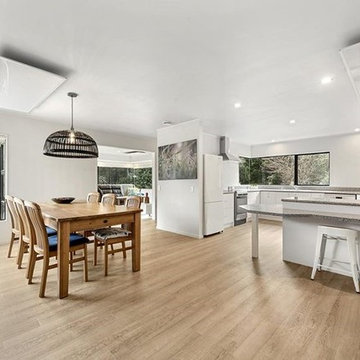
EverWood Premier - Waterproof Luxury Vinyl.
Свежая идея для дизайна: столовая в стиле кантри с полом из винила и коричневым полом - отличное фото интерьера
Свежая идея для дизайна: столовая в стиле кантри с полом из винила и коричневым полом - отличное фото интерьера
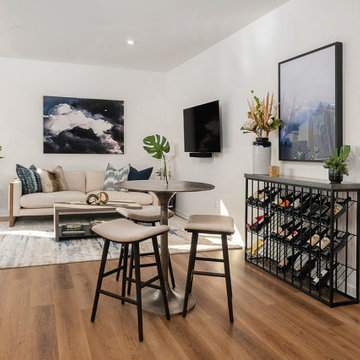
Our client went from transitional to contemporary and is loving the furniture and decor for his new high rise high style condo.
Пример оригинального дизайна: кухня-столовая среднего размера в современном стиле с белыми стенами, полом из винила и коричневым полом без камина
Пример оригинального дизайна: кухня-столовая среднего размера в современном стиле с белыми стенами, полом из винила и коричневым полом без камина
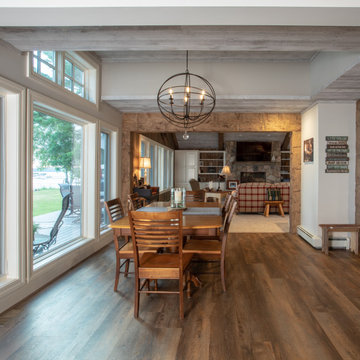
What do you do if you have a lovely cottage on Burt Lake but you want more natural light, more storage space, more bedrooms and more space for serving and entertaining? You remodel of course! We were hired to update the look and feel of the exterior, relocate the kitchen, create an additional suite, update and enlarge bathrooms, create a better flow, increase natural light and convert three season room into part of the living space with a vaulted ceiling. The finished product is stunning and the family will be able to enjoy it for many years to come.
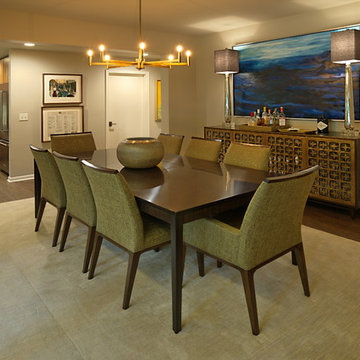
This project is best described in one word: Fun – Oh wait, and bold! This homes mid-century modern construction style was inspiration that married nicely to our clients request to also have a home with a glamorous and lux vibe. We have a long history of working together and the couple was very open to concepts but she had one request: she loved blue, in any and all forms, and wanted it to be used liberally throughout the house. This new-to-them home was an original 1966 ranch in the Calvert area of Lincoln, Nebraska and was begging for a new and more open floor plan to accommodate large family gatherings. The house had been so loved at one time but was tired and showing her age and an allover change in lighting, flooring, moldings as well as development of a new and more open floor plan, lighting and furniture and space planning were on our agenda. This album is a progression room to room of the house and the changes we made. We hope you enjoy it! This was such a fun and rewarding project and In the end, our Musician husband and glamorous wife had their forever dream home nestled in the heart of the city.
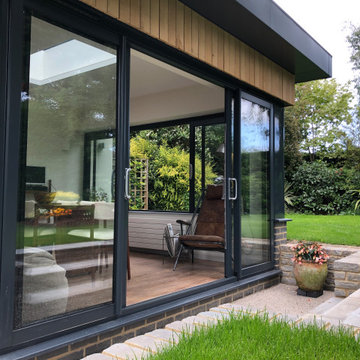
EP Architects, were recommended by a previous client to provide architectural services to design a single storey side extension and internal alterations to this 1960’s private semi-detached house.
The brief was to design a modern flat roofed, highly glazed extension to allow views over a well maintained garden. Due to the sloping nature of the site the extension sits into the lawn to the north of the site and opens out to a patio to the west. The clients were very involved at an early stage by providing mood boards and also in the choice of external materials and the look that they wanted to create in their project, which was welcomed.
A large flat roof light provides light over a large dining space, in addition to the large sliding patio doors. Internally, the existing dining room was divided to provide a large utility room and cloakroom, accessed from the kitchen and providing rear access to the garden and garage.
The extension is quite different to the original house, yet compliments it, with its simplicity and strong detailing.
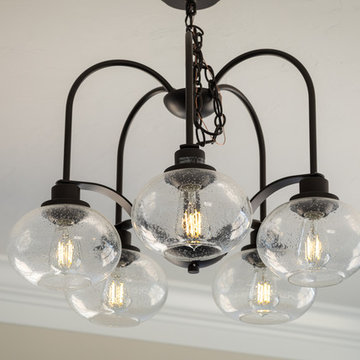
DJZ Photography
Свежая идея для дизайна: большая кухня-столовая в стиле кантри с бежевыми стенами, полом из винила и коричневым полом - отличное фото интерьера
Свежая идея для дизайна: большая кухня-столовая в стиле кантри с бежевыми стенами, полом из винила и коричневым полом - отличное фото интерьера
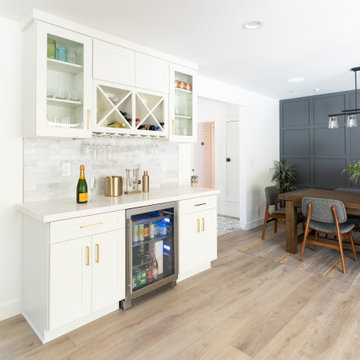
In this full service residential remodel project, we left no stone, or room, unturned. We created a beautiful open concept living/dining/kitchen by removing a structural wall and existing fireplace. This home features a breathtaking three sided fireplace that becomes the focal point when entering the home. It creates division with transparency between the living room and the cigar room that we added. Our clients wanted a home that reflected their vision and a space to hold the memories of their growing family. We transformed a contemporary space into our clients dream of a transitional, open concept home.
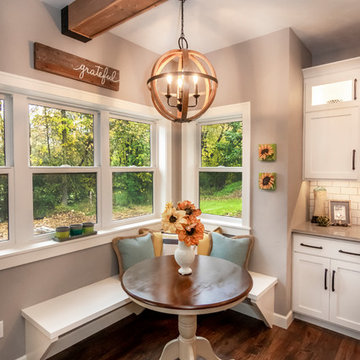
На фото: кухня-столовая в стиле кантри с серыми стенами, полом из винила и коричневым полом с
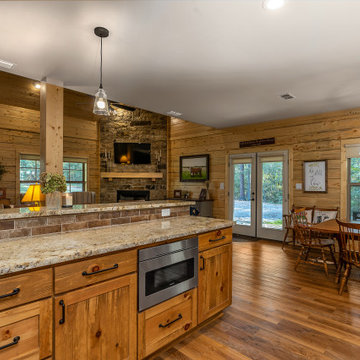
Пример оригинального дизайна: кухня-столовая среднего размера в стиле кантри с бежевыми стенами, полом из винила, угловым камином, фасадом камина из камня и коричневым полом
Столовая с полом из винила и коричневым полом – фото дизайна интерьера
12