Столовая с полом из винила – фото дизайна интерьера
Сортировать:
Бюджет
Сортировать:Популярное за сегодня
241 - 260 из 4 099 фото
1 из 2
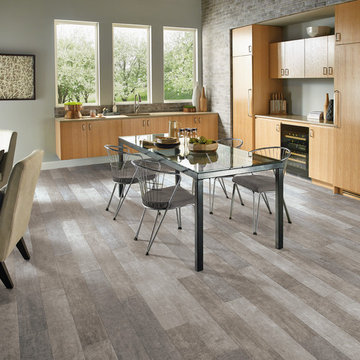
Источник вдохновения для домашнего уюта: гостиная-столовая среднего размера в современном стиле с серыми стенами, полом из винила и серым полом без камина
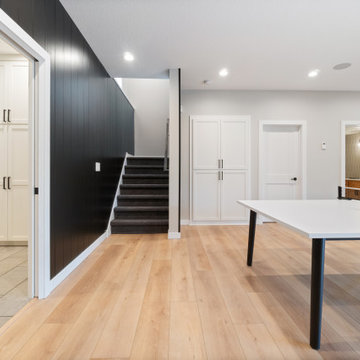
Inspired by sandy shorelines on the California coast, this beachy blonde vinyl floor brings just the right amount of variation to each room. With the Modin Collection, we have raised the bar on luxury vinyl plank. The result is a new standard in resilient flooring. Modin offers true embossed in register texture, a low sheen level, a rigid SPC core, an industry-leading wear layer, and so much more.
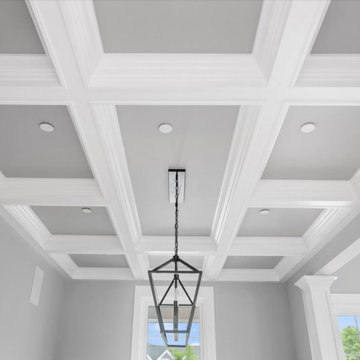
Large formal dinning room with custom trim, coffered ceiling, and open view of the curved staircase
На фото: большая отдельная столовая в морском стиле с разноцветными стенами, полом из винила, разноцветным полом, кессонным потолком и панелями на стенах с
На фото: большая отдельная столовая в морском стиле с разноцветными стенами, полом из винила, разноцветным полом, кессонным потолком и панелями на стенах с
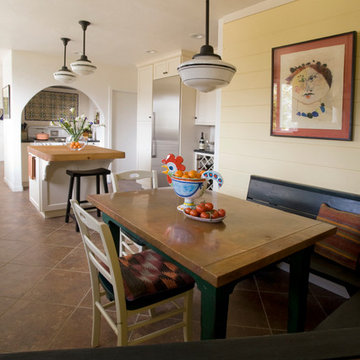
Corinne Cobabe
На фото: кухня-столовая среднего размера в средиземноморском стиле с белыми стенами и полом из винила
На фото: кухня-столовая среднего размера в средиземноморском стиле с белыми стенами и полом из винила
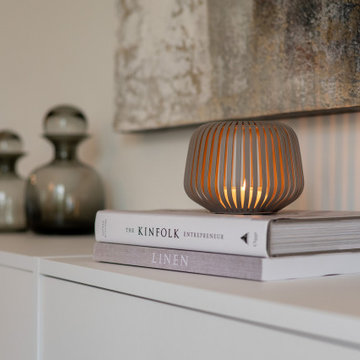
Идея дизайна: гостиная-столовая среднего размера в современном стиле с полом из винила и коричневым полом
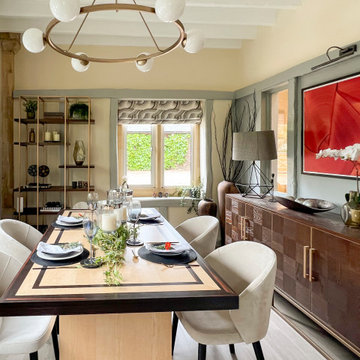
Nested in the beautiful Cotswolds, this converted barn was in need of a redesign and modernisation to maintain its country style yet bring a contemporary twist. The home owner wanted a formal dining room inspired by an art deco scheme, centred around the table she feel in love with and her contemporary artwork.
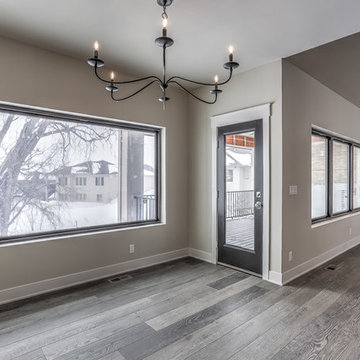
На фото: кухня-столовая в стиле кантри с серыми стенами, полом из винила и серым полом
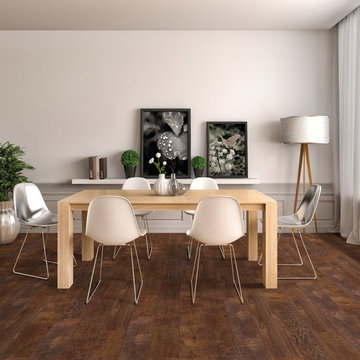
Koba laminate flooring by Beaulieu America, Prime collection
Идея дизайна: столовая в скандинавском стиле с полом из винила
Идея дизайна: столовая в скандинавском стиле с полом из винила
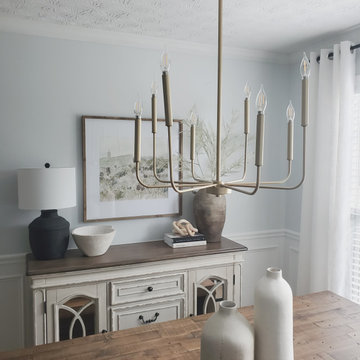
The goal with this dinning room make over was to take it from dark and boring to bright and airy. This goal was accomplish by brightening up the floors, bright white crisp curtains, new and beautiful chandelier, vintage décor pieces and greeneries.

We started with a blank slate on this basement project where our only obstacles were exposed steel support columns, existing plumbing risers from the concrete slab, and dropped soffits concealing ductwork on the ceiling. It had the advantage of tall ceilings, an existing egress window, and a sliding door leading to a newly constructed patio.
This family of five loves the beach and frequents summer beach resorts in the Northeast. Bringing that aesthetic home to enjoy all year long was the inspiration for the décor, as well as creating a family-friendly space for entertaining.
Wish list items included room for a billiard table, wet bar, game table, family room, guest bedroom, full bathroom, space for a treadmill and closed storage. The existing structural elements helped to define how best to organize the basement. For instance, we knew we wanted to connect the bar area and billiards table with the patio in order to create an indoor/outdoor entertaining space. It made sense to use the egress window for the guest bedroom for both safety and natural light. The bedroom also would be adjacent to the plumbing risers for easy access to the new bathroom. Since the primary focus of the family room would be for TV viewing, natural light did not need to filter into that space. We made sure to hide the columns inside of newly constructed walls and dropped additional soffits where needed to make the ceiling mechanicals feel less random.
In addition to the beach vibe, the homeowner has valuable sports memorabilia that was to be prominently displayed including two seats from the original Yankee stadium.
For a coastal feel, shiplap is used on two walls of the family room area. In the bathroom shiplap is used again in a more creative way using wood grain white porcelain tile as the horizontal shiplap “wood”. We connected the tile horizontally with vertical white grout joints and mimicked the horizontal shadow line with dark grey grout. At first glance it looks like we wrapped the shower with real wood shiplap. Materials including a blue and white patterned floor, blue penny tiles and a natural wood vanity checked the list for that seaside feel.
A large reclaimed wood door on an exposed sliding barn track separates the family room from the game room where reclaimed beams are punctuated with cable lighting. Cabinetry and a beverage refrigerator are tucked behind the rolling bar cabinet (that doubles as a Blackjack table!). A TV and upright video arcade machine round-out the entertainment in the room. Bar stools, two rotating club chairs, and large square poufs along with the Yankee Stadium seats provide fun places to sit while having a drink, watching billiards or a game on the TV.
Signed baseballs can be found behind the bar, adjacent to the billiard table, and on specially designed display shelves next to the poker table in the family room.
Thoughtful touches like the surfboards, signage, photographs and accessories make a visitor feel like they are on vacation at a well-appointed beach resort without being cliché.
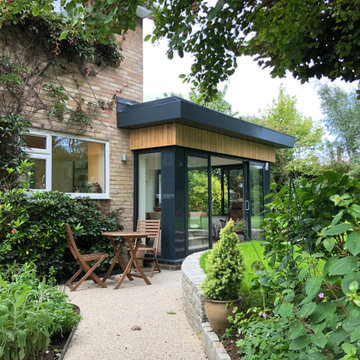
EP Architects, were recommended by a previous client to provide architectural services to design a single storey side extension and internal alterations to this 1960’s private semi-detached house.
The brief was to design a modern flat roofed, highly glazed extension to allow views over a well maintained garden. Due to the sloping nature of the site the extension sits into the lawn to the north of the site and opens out to a patio to the west. The clients were very involved at an early stage by providing mood boards and also in the choice of external materials and the look that they wanted to create in their project, which was welcomed.
A large flat roof light provides light over a large dining space, in addition to the large sliding patio doors. Internally, the existing dining room was divided to provide a large utility room and cloakroom, accessed from the kitchen and providing rear access to the garden and garage.
The extension is quite different to the original house, yet compliments it, with its simplicity and strong detailing.
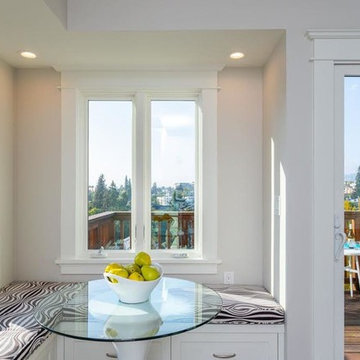
Стильный дизайн: столовая среднего размера в стиле неоклассика (современная классика) с с кухонным уголком, серыми стенами, полом из винила и коричневым полом - последний тренд
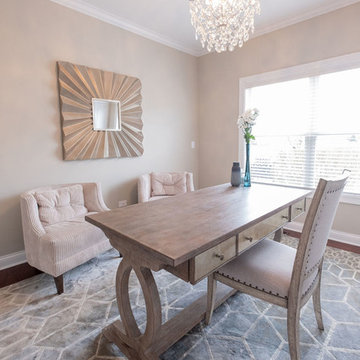
Идея дизайна: столовая среднего размера в стиле неоклассика (современная классика) с бежевыми стенами, полом из винила и коричневым полом без камина
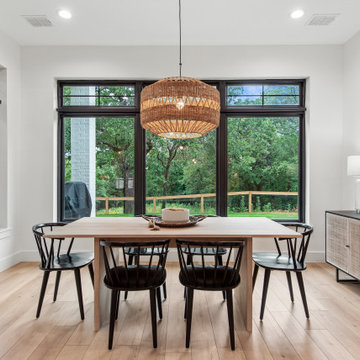
На фото: гостиная-столовая среднего размера в скандинавском стиле с белыми стенами и полом из винила с
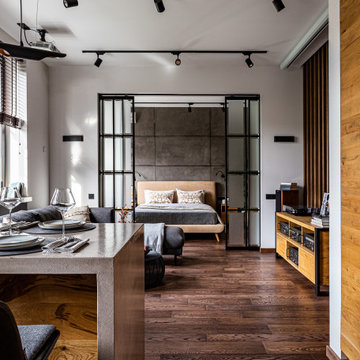
Обеденная зона
Дизайн проект: Семен Чечулин
Стиль: Наталья Орешкова
На фото: маленькая кухня-столовая в стиле лофт с белыми стенами, полом из винила и коричневым полом для на участке и в саду с
На фото: маленькая кухня-столовая в стиле лофт с белыми стенами, полом из винила и коричневым полом для на участке и в саду с
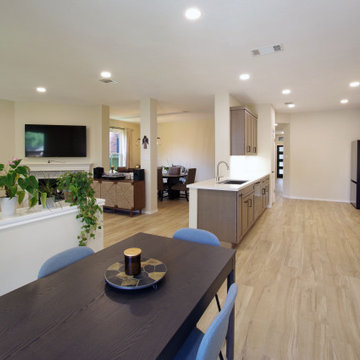
Breakfast area looking toward kitchen, family, and formal dining.
Свежая идея для дизайна: гостиная-столовая среднего размера в стиле модернизм с полом из винила и бежевым полом - отличное фото интерьера
Свежая идея для дизайна: гостиная-столовая среднего размера в стиле модернизм с полом из винила и бежевым полом - отличное фото интерьера
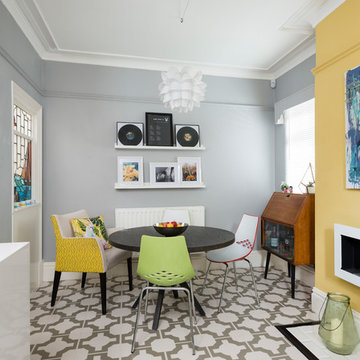
Jeremy Phillips
Свежая идея для дизайна: кухня-столовая среднего размера в стиле фьюжн с полом из винила, белым полом, желтыми стенами и горизонтальным камином - отличное фото интерьера
Свежая идея для дизайна: кухня-столовая среднего размера в стиле фьюжн с полом из винила, белым полом, желтыми стенами и горизонтальным камином - отличное фото интерьера
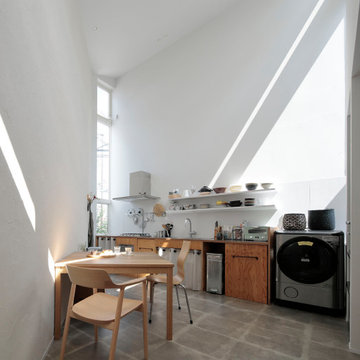
ライフスタイルを伺うと庭と食事をするダイニングキッチンが家族の生活の中心になると思われました。そこで天井高さ5mと大きく取り、南から光を取り込む高窓を作っています。室内に居ながらも外にいるようなダイニングとし、毎日の食事が楽しくなるようにしました。
Стильный дизайн: маленькая кухня-столовая в стиле модернизм с белыми стенами, полом из винила, серым полом, потолком с обоями и обоями на стенах для на участке и в саду - последний тренд
Стильный дизайн: маленькая кухня-столовая в стиле модернизм с белыми стенами, полом из винила, серым полом, потолком с обоями и обоями на стенах для на участке и в саду - последний тренд
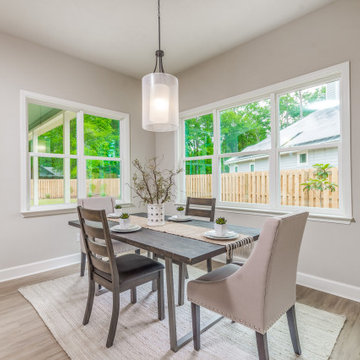
Идея дизайна: отдельная столовая среднего размера с бежевыми стенами, полом из винила и коричневым полом

Источник вдохновения для домашнего уюта: огромная гостиная-столовая в скандинавском стиле с разноцветными стенами, полом из винила, коричневым полом, горизонтальным камином и фасадом камина из дерева
Столовая с полом из винила – фото дизайна интерьера
13