Столовая с полом из терракотовой плитки и любым потолком – фото дизайна интерьера
Сортировать:
Бюджет
Сортировать:Популярное за сегодня
121 - 131 из 131 фото
1 из 3
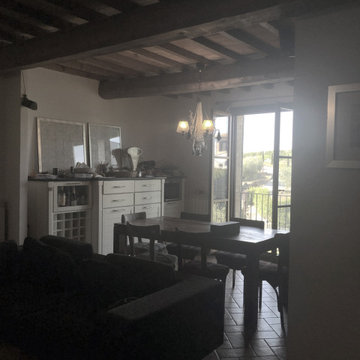
Квартира на бывшей табачной фабрике в небольшом городке в Тоскане. Проект делался неспешно, в соавторстве с Татьяной Селезневой.
Законы и правила отличаются сильно от привычных в России. Главное - никто никуда не спешит))
По желанию заказчиков мебель собиралась по кусочкам, из разных мест.
Например, лестница была сделана местным мастером из соседней деревушки. Все ступеньки выдвижные. Места мало, и в каждой ступеньке полка для обуви. Фартук кухни и зеркало это работа итальянского мозаичиста. Потолок традиционный для старинных домов Тосканы. Комод в прихожую привезли из Франции. Стулья в столовой De padova, стол этника. Шкафы Lago Mobili. Свет Patrizia Garganti. Аксессуары покупались на блошиных рынках в Италии и Голландии. Было интересно.
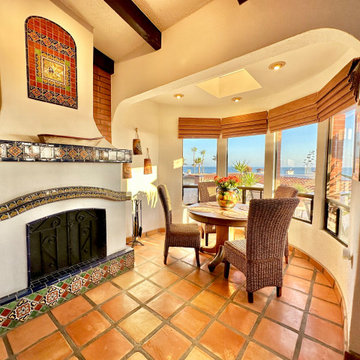
The focal point of this dining / living room is the massive hand painted tile fireplace with it’s lovely collection of vintage Fausto Palanco Furniture with new updated hand gilded gold linen pillows from Rob Shaw and Stroheim upholstery with original art and decorative accessories collected throughout our travels through Mexico.
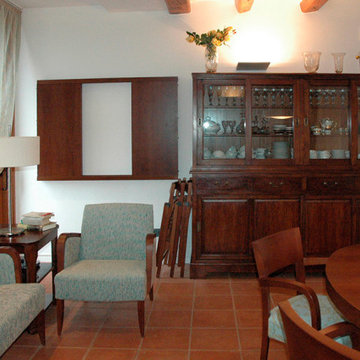
Стильный дизайн: столовая с белыми стенами, полом из терракотовой плитки, красным полом и балками на потолке - последний тренд
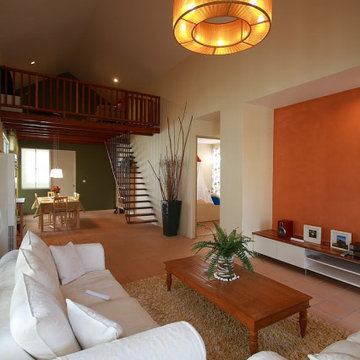
The dining space is defined by the timber mezzanine floor which can either be another bedroom or family room space. Raked ceilings make the other small spade appear larger.
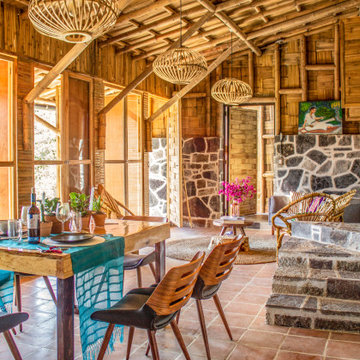
Yolseuiloyan: Nahuatl word that means "the place where the heart rests and strengthens." The project is a sustainable eco-tourism complex of 43 cabins, located in the Sierra Norte de Puebla, Surrounded by a misty forest ecosystem, in an area adjacent to Cuetzalan del Progreso’s downtown, a magical place with indigenous roots.
The cabins integrate bio-constructive local elements in order to favor the local economy, and at the same time to reduce the negative environmental impact of new construction; for this purpose, the chosen materials were bamboo panels and structure, adobe walls made from local soil, and limestone extracted from the site. The selection of materials are also suitable for the humid climate of Cuetzalan, and help to maintain a mild temperature in the interior, thanks to the material properties and the implementation of bioclimatic design strategies.
For the architectural design, a traditional house typology, with a contemporary feel was chosen to integrate with the local natural context, and at the same time to promote a unique warm natural atmosphere in connection with its surroundings, with the aim to transport the user into a calm relaxed atmosphere, full of local tradition that respects the community and the environment.
The interior design process integrated accessories made by local artisans who incorporate the use of textiles and ceramics, bamboo and wooden furniture, and local clay, thus expressing a part of their culture through the use of local materials.
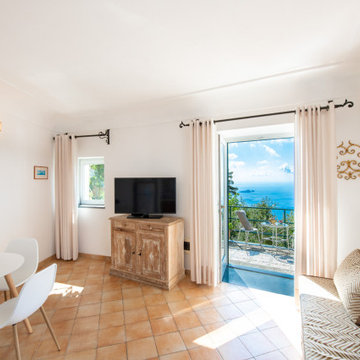
Foto: Vito Fusco
Идея дизайна: большая гостиная-столовая в средиземноморском стиле с белыми стенами, полом из терракотовой плитки, коричневым полом и многоуровневым потолком
Идея дизайна: большая гостиная-столовая в средиземноморском стиле с белыми стенами, полом из терракотовой плитки, коричневым полом и многоуровневым потолком
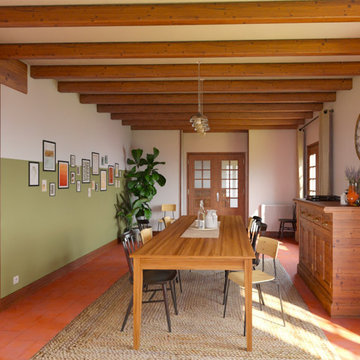
Источник вдохновения для домашнего уюта: столовая среднего размера с зелеными стенами, балками на потолке и полом из терракотовой плитки
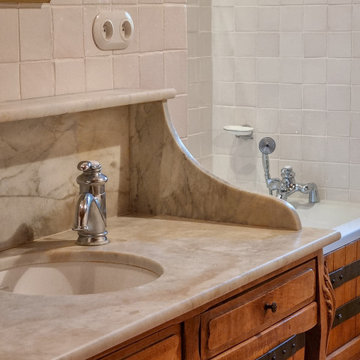
Détails des matériaux utilisés dans cette salle de bain.
Источник вдохновения для домашнего уюта: отдельная столовая среднего размера в стиле кантри с белыми стенами, полом из терракотовой плитки, красным полом, балками на потолке и стенами из вагонки
Источник вдохновения для домашнего уюта: отдельная столовая среднего размера в стиле кантри с белыми стенами, полом из терракотовой плитки, красным полом, балками на потолке и стенами из вагонки
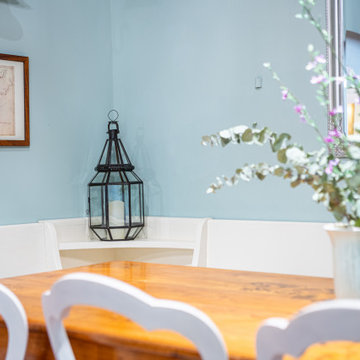
dettaglio cucina dopo restyling
Источник вдохновения для домашнего уюта: кухня-столовая в средиземноморском стиле с полом из терракотовой плитки, оранжевым полом и балками на потолке
Источник вдохновения для домашнего уюта: кухня-столовая в средиземноморском стиле с полом из терракотовой плитки, оранжевым полом и балками на потолке
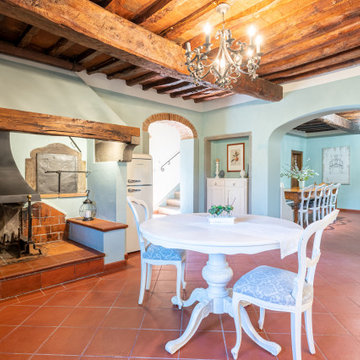
cucina dopo restyling
Свежая идея для дизайна: кухня-столовая в средиземноморском стиле с полом из терракотовой плитки, оранжевым полом и балками на потолке - отличное фото интерьера
Свежая идея для дизайна: кухня-столовая в средиземноморском стиле с полом из терракотовой плитки, оранжевым полом и балками на потолке - отличное фото интерьера
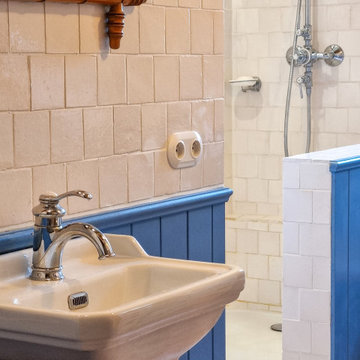
Détails sur les matériaux
Стильный дизайн: отдельная столовая среднего размера в стиле кантри с белыми стенами, полом из терракотовой плитки, красным полом, балками на потолке и стенами из вагонки - последний тренд
Стильный дизайн: отдельная столовая среднего размера в стиле кантри с белыми стенами, полом из терракотовой плитки, красным полом, балками на потолке и стенами из вагонки - последний тренд
Столовая с полом из терракотовой плитки и любым потолком – фото дизайна интерьера
7