Столовая с полом из терракотовой плитки и камином – фото дизайна интерьера
Сортировать:
Бюджет
Сортировать:Популярное за сегодня
101 - 120 из 241 фото
1 из 3
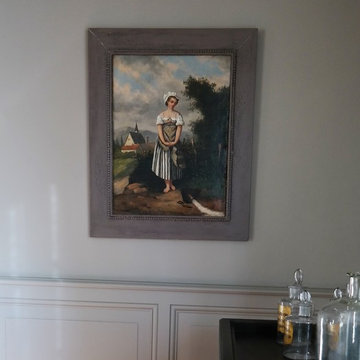
Anche le cornici delle tele a soggetto campestre del XVIII secolo sono state realizzate e decorate dai nostri artigiani partner, come la boiserie e tutti gli arredi della sala da pranzo
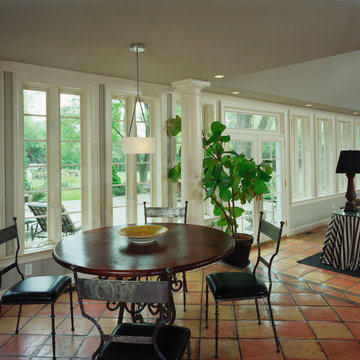
The informal dining room flows easily to the living room with subtle spacial definitions formed by the columns, the ceiling and the change in level. The continuous band of windows connects the interior to the exterior and baths the rooms with natural light.
photograph: Jeff Totaro
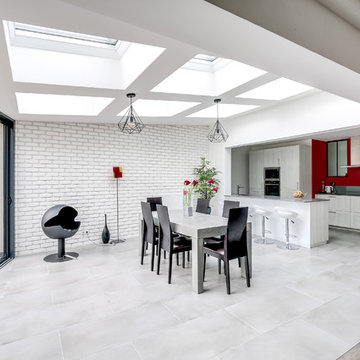
Shoootin
На фото: большая столовая в современном стиле с серыми стенами, полом из терракотовой плитки, стандартным камином и серым полом с
На фото: большая столовая в современном стиле с серыми стенами, полом из терракотовой плитки, стандартным камином и серым полом с
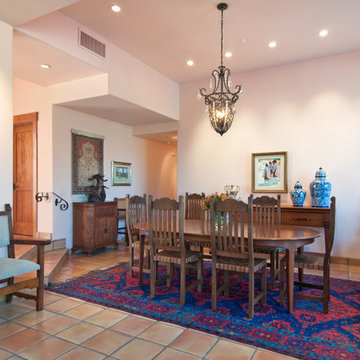
Desert Earth and Wood renovated this 20 year old residence and transformed the home into a modern take on the Southwestern style. Working closely with the owner, DEW created a finished environment that matched their expectations. The owner provided detailed scaled drawings of cabinetry that were used in the final product. Photo - John Sartin
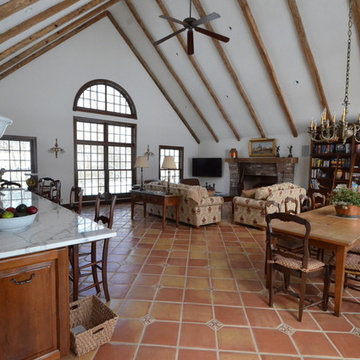
Источник вдохновения для домашнего уюта: гостиная-столовая среднего размера в классическом стиле с белыми стенами, полом из терракотовой плитки, стандартным камином, фасадом камина из камня и красным полом
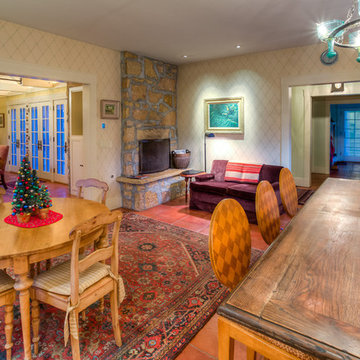
Стильный дизайн: кухня-столовая среднего размера в стиле кантри с бежевыми стенами, полом из терракотовой плитки, подвесным камином и фасадом камина из камня - последний тренд
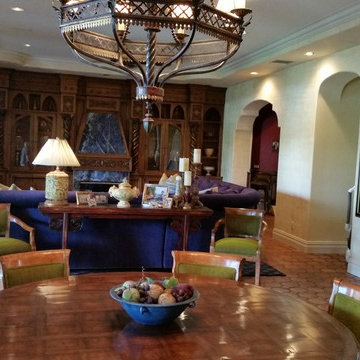
Источник вдохновения для домашнего уюта: кухня-столовая в классическом стиле с желтыми стенами, полом из терракотовой плитки, стандартным камином и фасадом камина из камня
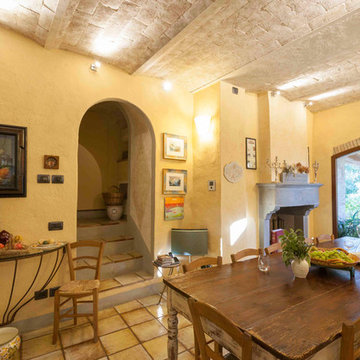
ugo ratti
Источник вдохновения для домашнего уюта: кухня-столовая среднего размера в стиле кантри с бежевыми стенами, полом из терракотовой плитки, стандартным камином и фасадом камина из камня
Источник вдохновения для домашнего уюта: кухня-столовая среднего размера в стиле кантри с бежевыми стенами, полом из терракотовой плитки, стандартным камином и фасадом камина из камня
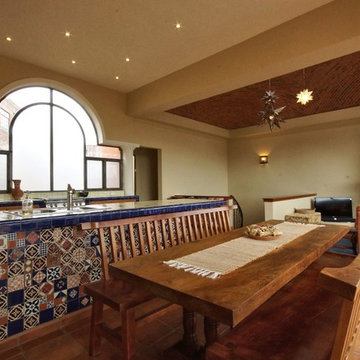
Идея дизайна: гостиная-столовая среднего размера в средиземноморском стиле с бежевыми стенами, полом из терракотовой плитки, стандартным камином и фасадом камина из камня
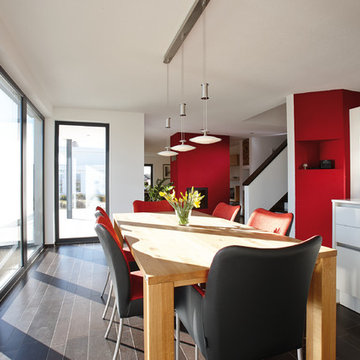
Der Koch- und Essbereich im Glaserker ist Mittelpunkt des Familienlebens. Der rote Raumteiler mit integriertem Kamin trennt ihn auf elegante Weise vom Wohnbereich. © FingerHaus GmbH
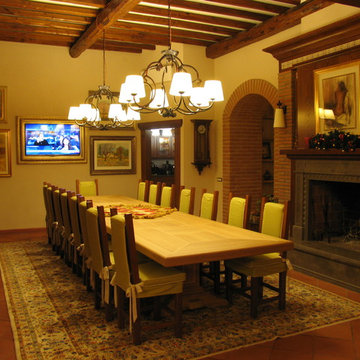
la zona pranzo è stata rimodellata grazie alla completa rivisitazione del camino esistente e soprattutto grazie alla realizzazione dell'immenso tavolo da pranzo, interamente a misura.
The dining room is now an elegant area thanks to the fireplace remodeling and to the huge dining table in solid oak entirely custom-made
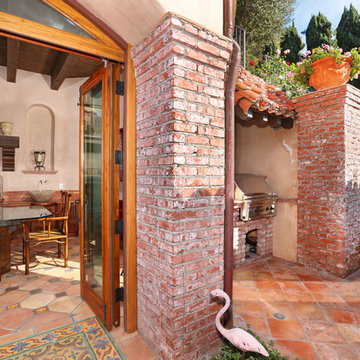
Vincent Ivicevic
На фото: столовая с полом из терракотовой плитки, стандартным камином и фасадом камина из плитки
На фото: столовая с полом из терракотовой плитки, стандартным камином и фасадом камина из плитки
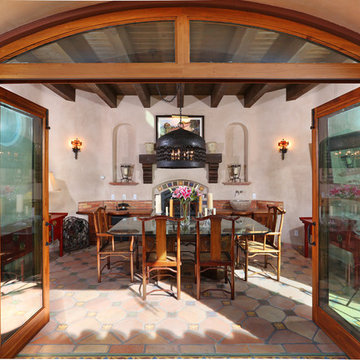
Vincent Ivicevic
Источник вдохновения для домашнего уюта: столовая с полом из терракотовой плитки, стандартным камином и фасадом камина из плитки
Источник вдохновения для домашнего уюта: столовая с полом из терракотовой плитки, стандартным камином и фасадом камина из плитки
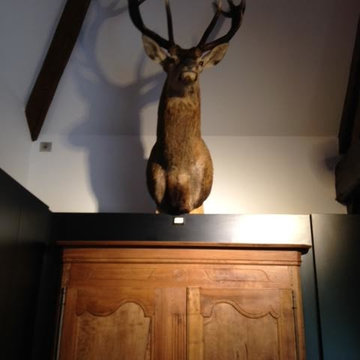
На фото: отдельная столовая среднего размера в стиле модернизм с красными стенами, полом из терракотовой плитки, стандартным камином, фасадом камина из камня и красным полом с
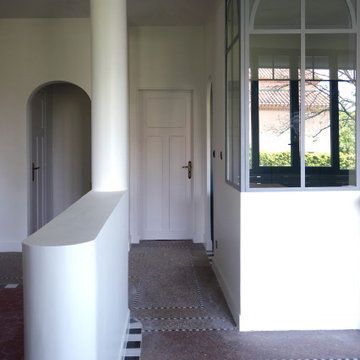
Пример оригинального дизайна: столовая в современном стиле с белыми стенами, полом из терракотовой плитки и стандартным камином

3D architectural animation company has created an amazing 3d interior visualization of Sky Lounge in New York City. This is one of our favorite Apartments design 3d interiors, which you can see in the Images above. Starting to imagine what it would be like to live in these ultra-modern and sophisticated condos? This design 3d interior will give you a great inspiration to create your own 3d interior.
This is an example of how a 3D architectural visualization Service can be used to create an immersive, fully immersive environment. It’s an icon designed by Yantram 3D Architectural Animation Company and a demo of how they can use 3D architectural animation and 3D virtual reality to create a functional, functional, and rich immersive environment.
We created 3D Interior Visualization of the Sky Lounge and guiding principles, in order to better understand the growing demand that is being created by the launch of Sky Lounge in New York City. The 3D renderings were inspired by the City's Atmosphere, strong blue color, and potential consumers’ personalities, which are exactly what we felt needed to be incorporated into the design of the interior of Sky Launch.
If you’ve ever been to New York City (or even heard of it), you may have seen the Sky Lounge in the Downtown Eastside. The Sky Lounge is a rooftop area for relaxation on multi-story buildings. that features art-house music and a larger-than-life view of the Building and is actually the best dinner date place for New Yorkers, so there is a great demand for their space.
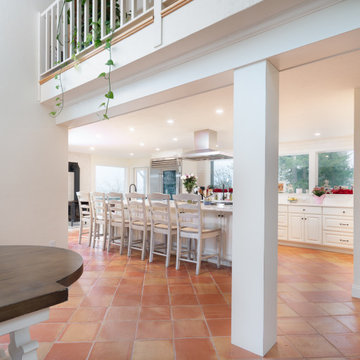
На фото: кухня-столовая с белыми стенами, полом из терракотовой плитки, печью-буржуйкой и фасадом камина из плитки с
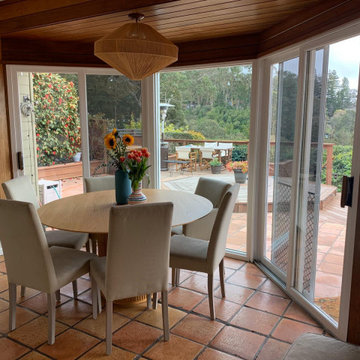
На фото: отдельная столовая в стиле ретро с белыми стенами, полом из терракотовой плитки, двусторонним камином, фасадом камина из кирпича и разноцветным полом с
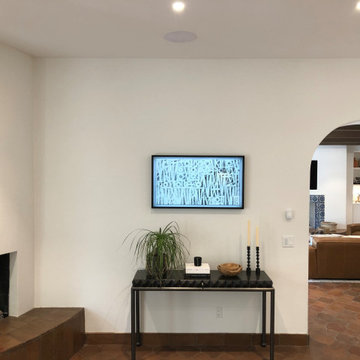
Frame TV with in-ceiling speakers for Whole-House Audio. 7-inch touchscreen for control of the entire house. You can select your favorite Pandora station, turn on lighting, arm the security system, answer the front door, talk to other rooms, and more...
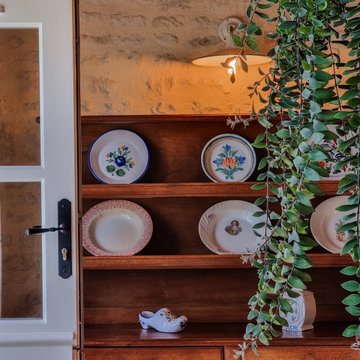
Le vaisselier décoré d'assiettes anciennes chinées.
Свежая идея для дизайна: отдельная столовая среднего размера в стиле кантри с бежевыми стенами, полом из терракотовой плитки, стандартным камином, фасадом камина из каменной кладки, красным полом и балками на потолке - отличное фото интерьера
Свежая идея для дизайна: отдельная столовая среднего размера в стиле кантри с бежевыми стенами, полом из терракотовой плитки, стандартным камином, фасадом камина из каменной кладки, красным полом и балками на потолке - отличное фото интерьера
Столовая с полом из терракотовой плитки и камином – фото дизайна интерьера
6