Столовая с полом из ламината и татами – фото дизайна интерьера
Сортировать:
Бюджет
Сортировать:Популярное за сегодня
81 - 100 из 4 586 фото
1 из 3
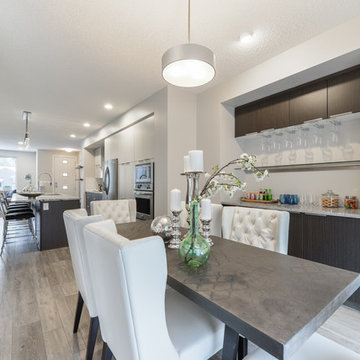
The dining area in this home sits off the mudroom and has a sliding door that leads to the rear deck. There is a built in custom bar with bar fridge, glass shelf, wine rack and black wood grained thermofoil cabinets.
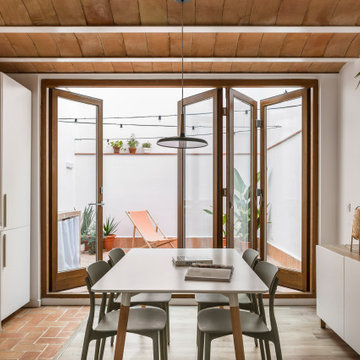
La carpintería plegable de madera de 4 hojas permite vincular completamente el patio con el interior de la casaa.
Свежая идея для дизайна: маленькая гостиная-столовая в средиземноморском стиле с белыми стенами, полом из ламината, коричневым полом и балками на потолке для на участке и в саду - отличное фото интерьера
Свежая идея для дизайна: маленькая гостиная-столовая в средиземноморском стиле с белыми стенами, полом из ламината, коричневым полом и балками на потолке для на участке и в саду - отличное фото интерьера
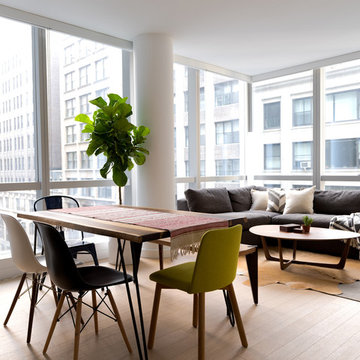
Свежая идея для дизайна: маленькая гостиная-столовая в скандинавском стиле с белыми стенами и полом из ламината для на участке и в саду - отличное фото интерьера
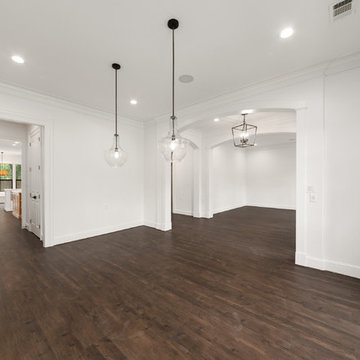
На фото: большая отдельная столовая в стиле неоклассика (современная классика) с белыми стенами, полом из ламината и коричневым полом без камина с
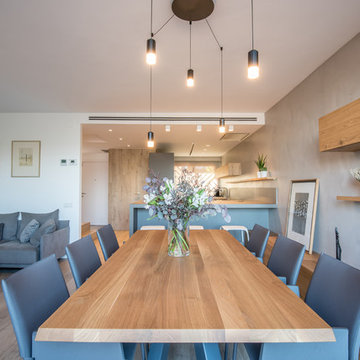
Kris Moya Estudio
На фото: большая гостиная-столовая в современном стиле с серыми стенами, полом из ламината, двусторонним камином, фасадом камина из металла и коричневым полом с
На фото: большая гостиная-столовая в современном стиле с серыми стенами, полом из ламината, двусторонним камином, фасадом камина из металла и коричневым полом с
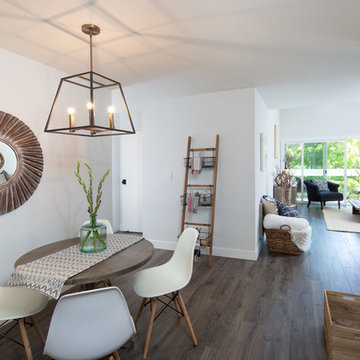
Marcell Puzsar
На фото: маленькая столовая в стиле кантри с белыми стенами, полом из ламината и коричневым полом для на участке и в саду с
На фото: маленькая столовая в стиле кантри с белыми стенами, полом из ламината и коричневым полом для на участке и в саду с

The brief for this project involved a full house renovation, and extension to reconfigure the ground floor layout. To maximise the untapped potential and make the most out of the existing space for a busy family home.
When we spoke with the homeowner about their project, it was clear that for them, this wasn’t just about a renovation or extension. It was about creating a home that really worked for them and their lifestyle. We built in plenty of storage, a large dining area so they could entertain family and friends easily. And instead of treating each space as a box with no connections between them, we designed a space to create a seamless flow throughout.
A complete refurbishment and interior design project, for this bold and brave colourful client. The kitchen was designed and all finishes were specified to create a warm modern take on a classic kitchen. Layered lighting was used in all the rooms to create a moody atmosphere. We designed fitted seating in the dining area and bespoke joinery to complete the look. We created a light filled dining space extension full of personality, with black glazing to connect to the garden and outdoor living.
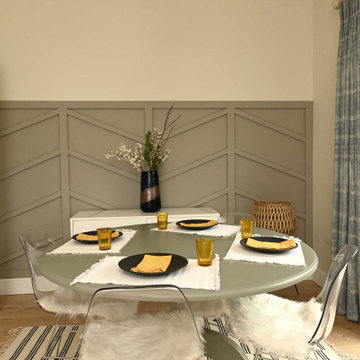
Interior Designer & Homestager, Celene Collins (info@celenecollins.ie), beautifully finished this show house for new housing estate Drake's Point in Crosshaven,Cork recently using some of our products. This is showhouse type J. In the hallway, living room and kitchen area, she opted for "Balterio Vitality De Luxe - Natural Varnished Oak" an 8mm laminate board which works very well with the rich earthy tones she had chosen for the furnishings, paint and wainscoting.
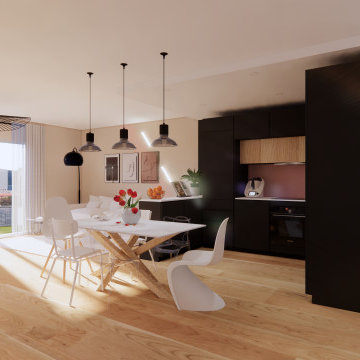
Table blanche
Pieds entre-croisés, bois, finitions naturelles
Chaises blanches dépareillées
Parquet finitions naturelles
Lampes suspendues, noires, esthétique industrielle
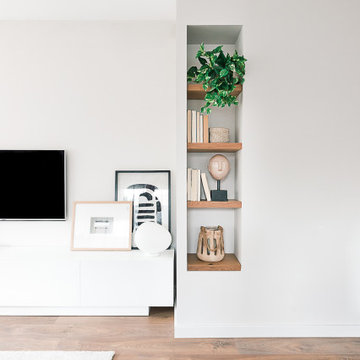
Источник вдохновения для домашнего уюта: гостиная-столовая среднего размера в скандинавском стиле с белыми стенами, полом из ламината и коричневым полом
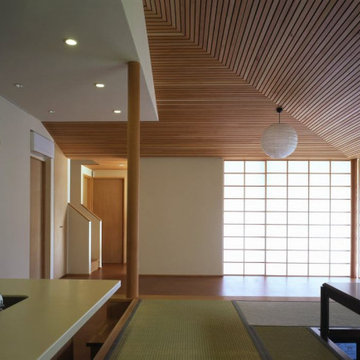
茶の間は、リビングから1段上がる小上がりになっていて、畳に座ったままキッチンカウンターで軽い食事が出来ます。また、茶の間に座っている人とキッチンで立って作業している人の視線の高さの差が小さくなり、会話がしやすくなっています。
Свежая идея для дизайна: кухня-столовая среднего размера в классическом стиле с белыми стенами, татами, бежевым полом и потолком из вагонки без камина - отличное фото интерьера
Свежая идея для дизайна: кухня-столовая среднего размера в классическом стиле с белыми стенами, татами, бежевым полом и потолком из вагонки без камина - отличное фото интерьера

На фото: кухня-столовая среднего размера в стиле неоклассика (современная классика) с белыми стенами, полом из ламината, стандартным камином, коричневым полом и панелями на части стены
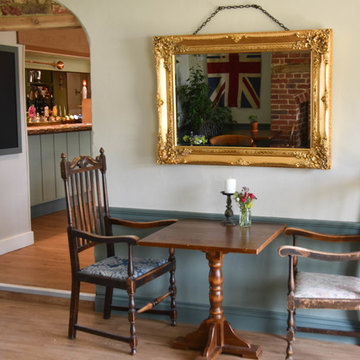
Vintage gilt framed mirror hanging from heavy chain, gives a grand feel in a pub refurb in Dorset. Accompanied by some grand antique chairs this makes a cosy romantic table for two in the dining area. The oak topped bar is seen through the arched doorway and a vintage flag and foliage reflected in the mirror. Farrow and Ball colours used throughout the interior; here we see shaded white and Green Smoke
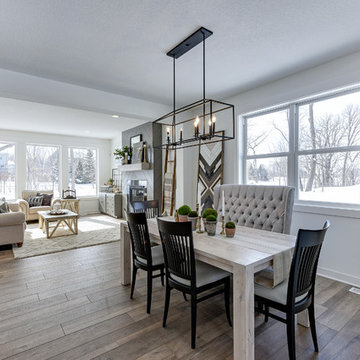
The main level of this modern farmhouse is open, and filled with large windows. The black accents carry from the front door through the back mudroom. The dining table was handcrafted from alder wood, then whitewashed and paired with a bench and four custom-painted, reupholstered chairs.
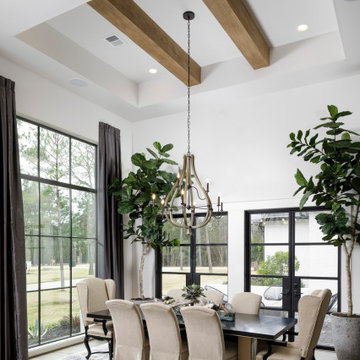
Dining room, opens to courtyard, box beams, hanging light fixture, dark frame windows
На фото: гостиная-столовая среднего размера в стиле неоклассика (современная классика) с белыми стенами, полом из ламината, балками на потолке, многоуровневым потолком и коричневым полом
На фото: гостиная-столовая среднего размера в стиле неоклассика (современная классика) с белыми стенами, полом из ламината, балками на потолке, многоуровневым потолком и коричневым полом
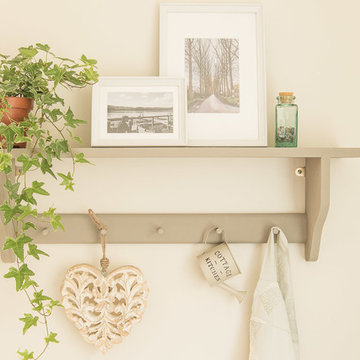
Neil W Shaw / Elements Studio
На фото: маленькая кухня-столовая в стиле кантри с бежевыми стенами, полом из ламината и коричневым полом без камина для на участке и в саду
На фото: маленькая кухня-столовая в стиле кантри с бежевыми стенами, полом из ламината и коричневым полом без камина для на участке и в саду
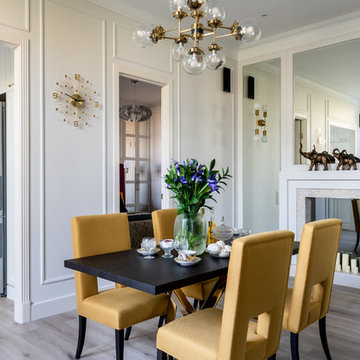
фотограф: Василий Буланов
Пример оригинального дизайна: большая столовая в стиле неоклассика (современная классика) с белыми стенами, полом из ламината, стандартным камином, фасадом камина из плитки и бежевым полом
Пример оригинального дизайна: большая столовая в стиле неоклассика (современная классика) с белыми стенами, полом из ламината, стандартным камином, фасадом камина из плитки и бежевым полом

На фото: кухня-столовая среднего размера в стиле неоклассика (современная классика) с белыми стенами, полом из ламината, бежевым полом, кессонным потолком и стенами из вагонки без камина с
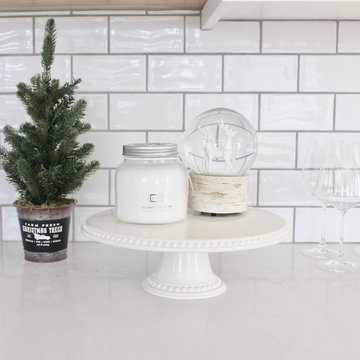
Идея дизайна: кухня-столовая среднего размера в стиле кантри с белыми стенами, полом из ламината и коричневым полом без камина
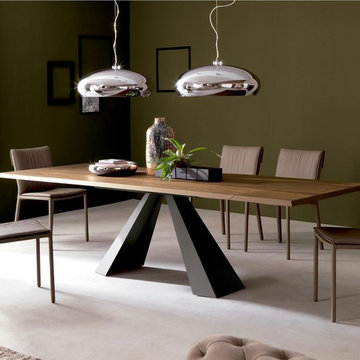
Стильный дизайн: гостиная-столовая среднего размера в современном стиле с зелеными стенами, полом из ламината и белым полом без камина - последний тренд
Столовая с полом из ламината и татами – фото дизайна интерьера
5