Столовая с полом из ламината и полом из терракотовой плитки – фото дизайна интерьера
Сортировать:
Бюджет
Сортировать:Популярное за сегодня
161 - 180 из 5 806 фото
1 из 3
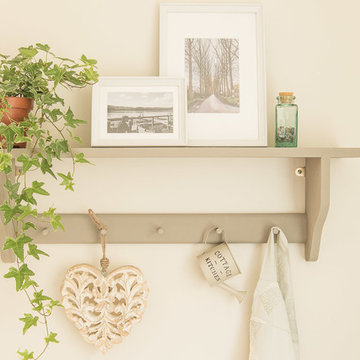
Neil W Shaw / Elements Studio
На фото: маленькая кухня-столовая в стиле кантри с бежевыми стенами, полом из ламината и коричневым полом без камина для на участке и в саду
На фото: маленькая кухня-столовая в стиле кантри с бежевыми стенами, полом из ламината и коричневым полом без камина для на участке и в саду
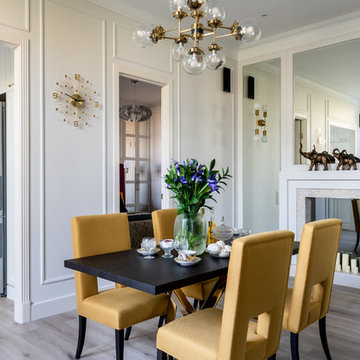
фотограф: Василий Буланов
Пример оригинального дизайна: большая столовая в стиле неоклассика (современная классика) с белыми стенами, полом из ламината, стандартным камином, фасадом камина из плитки и бежевым полом
Пример оригинального дизайна: большая столовая в стиле неоклассика (современная классика) с белыми стенами, полом из ламината, стандартным камином, фасадом камина из плитки и бежевым полом
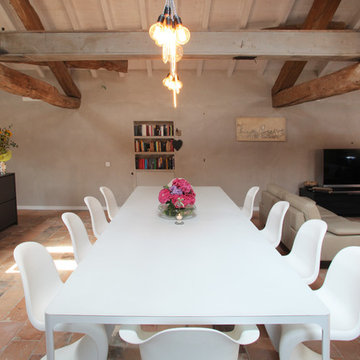
Wolfango
www.wolfango.it
Идея дизайна: большая гостиная-столовая в стиле кантри с полом из терракотовой плитки
Идея дизайна: большая гостиная-столовая в стиле кантри с полом из терракотовой плитки

На фото: кухня-столовая среднего размера в стиле неоклассика (современная классика) с белыми стенами, полом из ламината, бежевым полом, кессонным потолком и стенами из вагонки без камина с
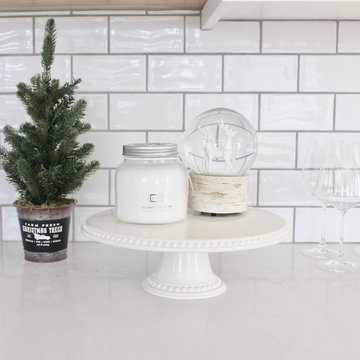
Идея дизайна: кухня-столовая среднего размера в стиле кантри с белыми стенами, полом из ламината и коричневым полом без камина
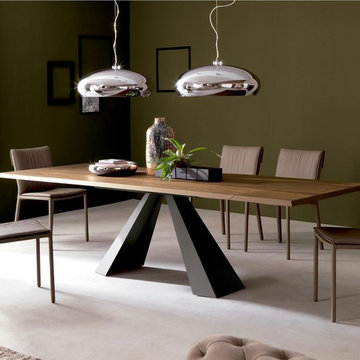
Стильный дизайн: гостиная-столовая среднего размера в современном стиле с зелеными стенами, полом из ламината и белым полом без камина - последний тренд
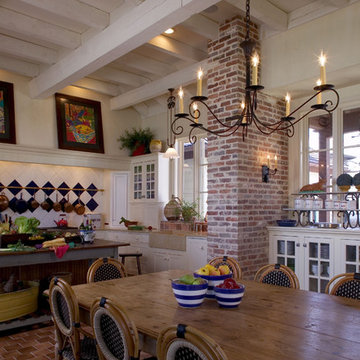
На фото: большая кухня-столовая в морском стиле с бежевыми стенами и полом из терракотовой плитки с
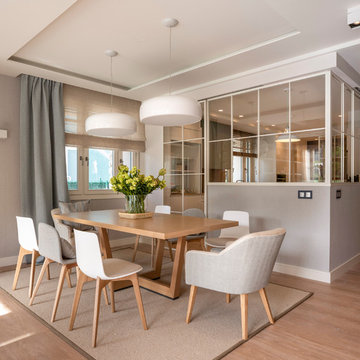
Diseño interior de amplio salón comedor abierto en tonos claros, azules, rosas, blanco y madera. Gran mesa de comedor en madera de roble con pies centrales cruzados, modelo Uves, de Andreu World, para ocho personas. Sillas de diferentes modelos, todas ellas con patas de madera de roble. Sillas con respaldo de polipropileno color blanco, modelo Lottus Wood, de Enea Design. Sillas tapizadas en azul, modelo Bob, de Ondarreta. Butaquitas tapizadas en dos colores realizadas a medida. Focos de techo, apliques y lámparas colgantes en Susaeta Iluminación. Pilar recuperado de piedra natural. Diseño de biblioteca hecha a medida y lacada en azul. Alfombras a medida, de lana, de KP Alfombras. Pared azul revestida con papel pintado de Flamant. Separación de cocina y salón comedor mediante mampara corredera de cristal y perfiles de color blanco. Interruptores y bases de enchufe Gira Esprit de linóleo y multiplex. Proyecto de decoración en reforma integral de vivienda: Sube Interiorismo, Bilbao. Fotografía Erlantz Biderbost
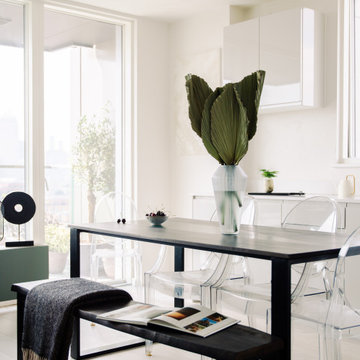
Effective kitchen design is the process of combining layout, surfaces, appliances and design details to form a cooking space that's easy to use and fun to cook and socialise in. Pairing colours can be a challenge - there’s no doubt about it. If you dare to be adventurous, purple presents a playful option for your kitchen interior. Cream tiles and cabinets work incredibly well as a blank canvas, which means you can be as bright or as dark as you fancy when it comes to using purple..
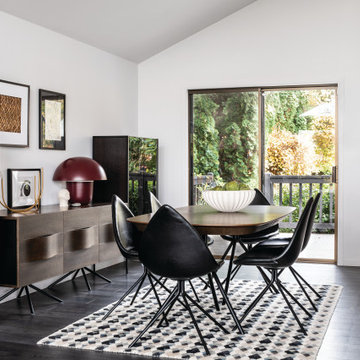
На фото: кухня-столовая среднего размера в современном стиле с белыми стенами, полом из ламината, черным полом и сводчатым потолком без камина с

Источник вдохновения для домашнего уюта: маленькая кухня-столовая в стиле модернизм с белыми стенами, полом из ламината и серым полом для на участке и в саду
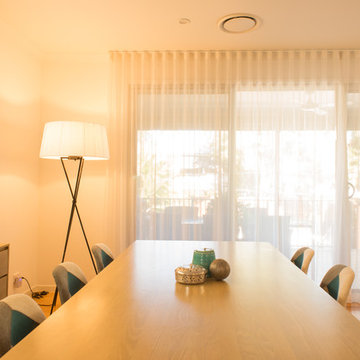
Источник вдохновения для домашнего уюта: большая столовая в стиле модернизм с белыми стенами, полом из ламината и коричневым полом
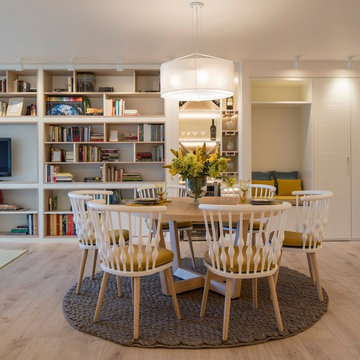
Proyecto de decoración, dirección y ejecución de obra: Sube Interiorismo www.subeinteriorismo.com
Fotografía Erlantz Biderbost
Sillones Nub, Andreu World. Mesa Uves, Andreu World.
Alfombra Rugs, Gan.
Iluminación: Susaeta Iluminación

For the living room, we chose to keep it open and airy. The large fan adds visual interest while all of the furnishings remained neutral. The wall color is Functional Gray from Sherwin Williams. The fireplace was covered in American Clay in order to give it the look of concrete. We had custom benches made out of reclaimed barn wood that flank either side of the fireplace.
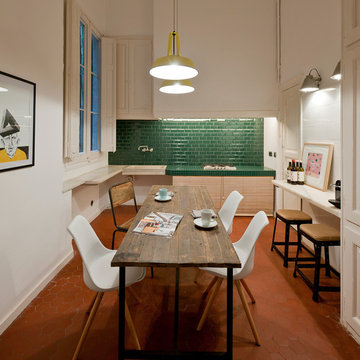
Свежая идея для дизайна: отдельная столовая среднего размера в стиле фьюжн с белыми стенами и полом из терракотовой плитки без камина - отличное фото интерьера
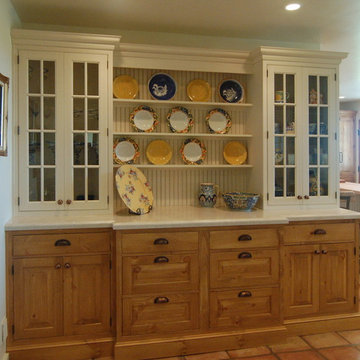
The owners of a charming home in the hills west of Paso Robles recently decided to remodel their not-so-charming kitchen. Referred to San Luis Kitchen by several of their friends, the homeowners visited our showroom and soon decided we were the best people to design a kitchen fitting the style of their home. We were delighted to get to work on the project right away.
When we arrived at the house, we found a small, cramped and out-dated kitchen. The ceiling was low, the cabinets old fashioned and painted a stark dead white, and the best view in the house was neglected in a seldom-used breakfast nook (sequestered behind the kitchen peninsula). This kitchen was also handicapped by white tile counters with dark grout, odd-sized and cluttered cabinets, and small ‘desk’ tacked on to the side of the oven cabinet. Due to a marked lack of counter space & inadequate storage the homeowner had resorted to keeping her small appliances on a little cart parked in the corner and the garbage was just sitting by the wall in full view of everything! On the plus side, the kitchen opened into a nice dining room and had beautiful saltillo tile floors.
Mrs. Homeowner loves to entertain and often hosts dinner parties for her friends. She enjoys visiting with her guests in the kitchen while putting the finishing touches on the evening’s meal. Sadly, her small kitchen really limited her interactions with her guests – she often felt left out of the mix at her own parties! This savvy homeowner dreamed big – a new kitchen that would accommodate multiple workstations, have space for guests to gather but not be in the way, and maybe a prettier transition from the kitchen to the dining (wine service area or hutch?) – while managing the remodel budget by reusing some of her major appliances and keeping (patching as needed) her existing floors.
Responding to the homeowner’s stated wish list and the opportunities presented by the home's setting and existing architecture, the designers at San Luis Kitchen decided to expand the kitchen into the breakfast nook. This change allowed the work area to be reoriented to take advantage of the great view – we replaced the existing window and added another while moving the door to gain space. A second sink and set of refrigerator drawers (housing fresh fruits & veggies) were included for the convenience of this mainly vegetarian cook – her prep station. The clean-up area now boasts a farmhouse style single bowl sink – adding to the ‘cottage’ charm. We located a new gas cook-top between the two workstations for easy access from each. Also tucked in here is a pullout trash/recycle cabinet for convenience and additional drawers for storage.
Running parallel to the work counter we added a long butcher-block island with easy-to-access open shelves for the avid cook and seating for friendly guests placed just right to take in the view. A counter-top garage is used to hide excess small appliances. Glass door cabinets and open shelves are now available to display the owners beautiful dishware. The microwave was placed inconspicuously on the end of the island facing the refrigerator – easy access for guests (and extraneous family members) to help themselves to drinks and snacks while staying out of the cook’s way.
We also moved the pantry storage away from the dining room (putting it on the far wall and closer to the work triangle) and added a furniture-like hutch in its place allowing the more formal dining area to flow seamlessly into the up-beat work area of the kitchen. This space is now also home (opposite wall) to an under counter wine refrigerator, a liquor cabinet and pretty glass door wall cabinet for stemware storage – meeting Mr. Homeowner’s desire for a bar service area.
And then the aesthetic: an old-world style country cottage theme. The homeowners wanted the kitchen to have a warm feel while still loving the look of white cabinetry. San Luis Kitchen melded country-casual knotty pine base cabinets with vintage hand-brushed creamy white wall cabinets to create the desired cottage look. We also added bead board and mullioned glass doors for charm, used an inset doorstyle on the cabinets for authenticity, and mixed stone and wood counters to create an eclectic nuance in the space. All in all, the happy homeowners now boast a charming county cottage kitchen with plenty of space for entertaining their guests while creating gourmet meals to feed them.
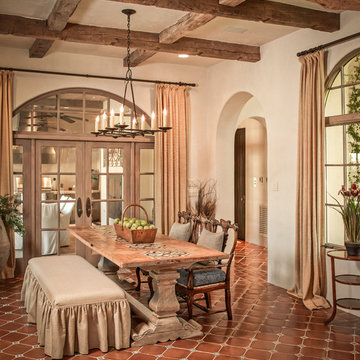
Photographer: Steve Chenn
Пример оригинального дизайна: столовая в средиземноморском стиле с полом из терракотовой плитки
Пример оригинального дизайна: столовая в средиземноморском стиле с полом из терракотовой плитки

Kris Moya Estudio
На фото: большая гостиная-столовая в современном стиле с серыми стенами, полом из ламината, двусторонним камином, фасадом камина из металла и коричневым полом
На фото: большая гостиная-столовая в современном стиле с серыми стенами, полом из ламината, двусторонним камином, фасадом камина из металла и коричневым полом
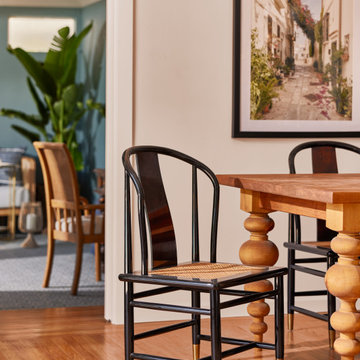
Vintage black and gold dining chairs pop against this custom built dining table. Peek of the Cinque Terre sunroom in the background.
На фото: маленькая кухня-столовая в средиземноморском стиле с белыми стенами, полом из ламината и коричневым полом для на участке и в саду
На фото: маленькая кухня-столовая в средиземноморском стиле с белыми стенами, полом из ламината и коричневым полом для на участке и в саду

На фото: большая гостиная-столовая в скандинавском стиле с белыми стенами, полом из ламината, печью-буржуйкой, фасадом камина из кирпича и серым полом
Столовая с полом из ламината и полом из терракотовой плитки – фото дизайна интерьера
9