Столовая с полом из ламината и мраморным полом – фото дизайна интерьера
Сортировать:
Бюджет
Сортировать:Популярное за сегодня
21 - 40 из 8 116 фото
1 из 3

The kitchen and breakfast area are kept simple and modern, featuring glossy flat panel cabinets, modern appliances and finishes, as well as warm woods. The dining area was also given a modern feel, but we incorporated strong bursts of red-orange accents. The organic wooden table, modern dining chairs, and artisan lighting all come together to create an interesting and picturesque interior.
Project Location: The Hamptons. Project designed by interior design firm, Betty Wasserman Art & Interiors. From their Chelsea base, they serve clients in Manhattan and throughout New York City, as well as across the tri-state area and in The Hamptons.
For more about Betty Wasserman, click here: https://www.bettywasserman.com/
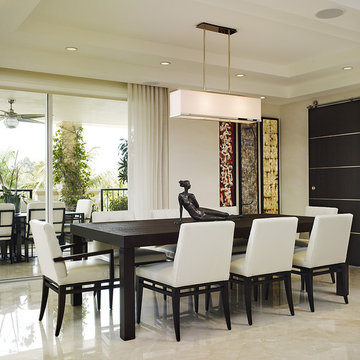
Photos by Brantley Photography
На фото: столовая среднего размера в современном стиле с белыми стенами и мраморным полом без камина
На фото: столовая среднего размера в современном стиле с белыми стенами и мраморным полом без камина
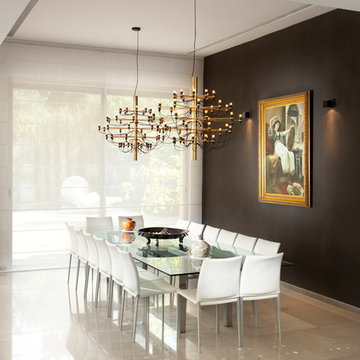
Textile shooting for shanel mor
На фото: столовая в современном стиле с черными стенами, мраморным полом и бежевым полом с
На фото: столовая в современном стиле с черными стенами, мраморным полом и бежевым полом с

Стильный дизайн: большая отдельная столовая в современном стиле с белыми стенами, полом из ламината и белым полом без камина - последний тренд

Projet livré fin novembre 2022, budget tout compris 100 000 € : un appartement de vieille dame chic avec seulement deux chambres et des prestations datées, à transformer en appartement familial de trois chambres, moderne et dans l'esprit Wabi-sabi : épuré, fonctionnel, minimaliste, avec des matières naturelles, de beaux meubles en bois anciens ou faits à la main et sur mesure dans des essences nobles, et des objets soigneusement sélectionnés eux aussi pour rappeler la nature et l'artisanat mais aussi le chic classique des ambiances méditerranéennes de l'Antiquité qu'affectionnent les nouveaux propriétaires.
La salle de bain a été réduite pour créer une cuisine ouverte sur la pièce de vie, on a donc supprimé la baignoire existante et déplacé les cloisons pour insérer une cuisine minimaliste mais très design et fonctionnelle ; de l'autre côté de la salle de bain une cloison a été repoussée pour gagner la place d'une très grande douche à l'italienne. Enfin, l'ancienne cuisine a été transformée en chambre avec dressing (à la place de l'ancien garde manger), tandis qu'une des chambres a pris des airs de suite parentale, grâce à une grande baignoire d'angle qui appelle à la relaxation.
Côté matières : du noyer pour les placards sur mesure de la cuisine qui se prolongent dans la salle à manger (avec une partie vestibule / manteaux et chaussures, une partie vaisselier, et une partie bibliothèque).
On a conservé et restauré le marbre rose existant dans la grande pièce de réception, ce qui a grandement contribué à guider les autres choix déco ; ailleurs, les moquettes et carrelages datés beiges ou bordeaux ont été enlevés et remplacés par du béton ciré blanc coco milk de chez Mercadier. Dans la salle de bain il est même monté aux murs dans la douche !
Pour réchauffer tout cela : de la laine bouclette, des tapis moelleux ou à l'esprit maison de vanaces, des fibres naturelles, du lin, de la gaze de coton, des tapisseries soixante huitardes chinées, des lampes vintage, et un esprit revendiqué "Mad men" mêlé à des vibrations douces de finca ou de maison grecque dans les Cyclades...

We love this formal dining room's coffered ceiling, arched windows, custom wine fridge, and marble floors.
Идея дизайна: огромная гостиная-столовая в стиле модернизм с белыми стенами, мраморным полом, белым полом и кессонным потолком
Идея дизайна: огромная гостиная-столовая в стиле модернизм с белыми стенами, мраморным полом, белым полом и кессонным потолком
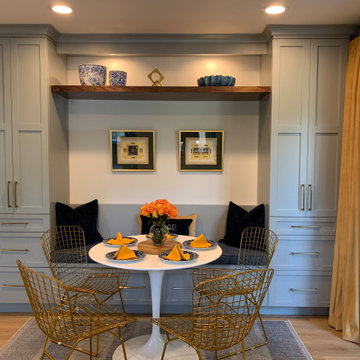
На фото: маленькая столовая в современном стиле с с кухонным уголком, серыми стенами, полом из ламината и серым полом для на участке и в саду
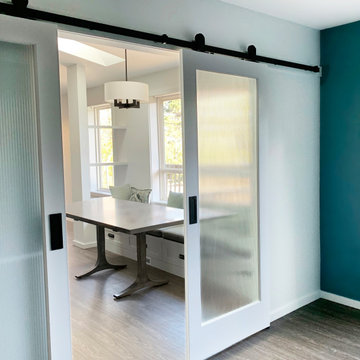
This kitchen had a decidedly 90’s feel with oak cabinets and slate flooring combined with large, awkward columns and a cramped kitchen space. We focused on the highlights of the space which were the large windows and large overhead skylights. We used rich tones, contrasting them with bright white walls, light reflecting surfaces and warm, contemporary lighting. The end result is a cozy but light filled space to savor your morning coffee or linger with family and friends around the spacious dining area.

На фото: столовая среднего размера в стиле модернизм с серыми стенами, полом из ламината, стандартным камином, фасадом камина из вагонки, коричневым полом и панелями на части стены с

Свежая идея для дизайна: столовая среднего размера в современном стиле с с кухонным уголком, белыми стенами, мраморным полом, белым полом, многоуровневым потолком и панелями на стенах без камина - отличное фото интерьера
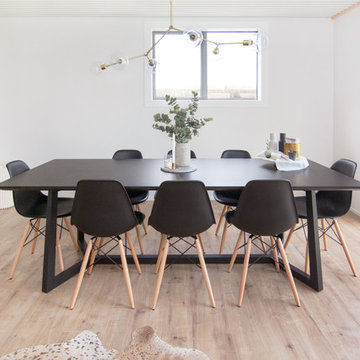
Vitality Laminate is the perfect choice for this young couple's home. The floor provides the realistic look of real timber while providing a durable, scratch resistant, long-lasting floor.
Range: Vitality Lungo (Laminate Planks)
Colour: Taylor Oak
Dimensions: 238mm W x 8mm H x 2.039m L
Warranty: 20 Years Residential | 7 Years Commercial
Photography: Forté
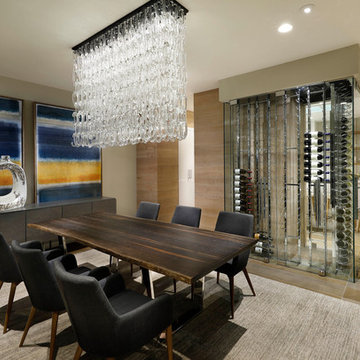
Anita Lang - IMI Design - Scottsdale, AZ
Пример оригинального дизайна: большая гостиная-столовая в современном стиле с бежевыми стенами, бежевым полом и полом из ламината без камина
Пример оригинального дизайна: большая гостиная-столовая в современном стиле с бежевыми стенами, бежевым полом и полом из ламината без камина

На фото: большая гостиная-столовая в современном стиле с белыми стенами, мраморным полом и белым полом без камина с

Dining area in coastal home with vintage ercol chairs and industrial light fitting
На фото: большая гостиная-столовая в морском стиле с полом из ламината с
На фото: большая гостиная-столовая в морском стиле с полом из ламината с
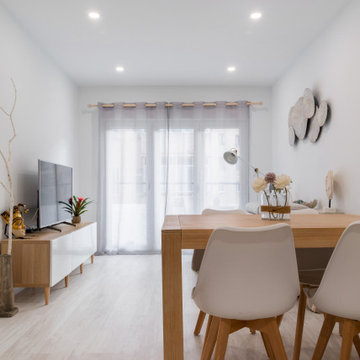
Идея дизайна: столовая в скандинавском стиле с белыми стенами и полом из ламината без камина
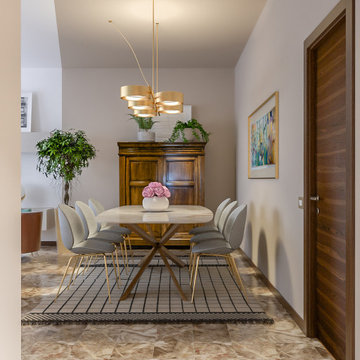
Liadesign
Свежая идея для дизайна: гостиная-столовая среднего размера в современном стиле с бежевыми стенами, мраморным полом и разноцветным полом - отличное фото интерьера
Свежая идея для дизайна: гостиная-столовая среднего размера в современном стиле с бежевыми стенами, мраморным полом и разноцветным полом - отличное фото интерьера
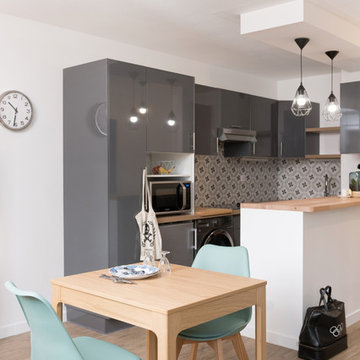
Crédit photos : Sabine Serrad
Пример оригинального дизайна: маленькая столовая в скандинавском стиле с серыми стенами, полом из ламината и бежевым полом для на участке и в саду
Пример оригинального дизайна: маленькая столовая в скандинавском стиле с серыми стенами, полом из ламината и бежевым полом для на участке и в саду
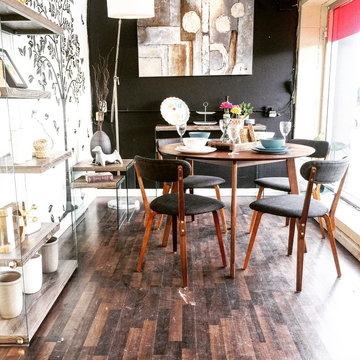
If you've fallen in love with the mid-century look, be bold and add some modern elements to your space.
The Hawthorne dining series will give you the classic mid-century setting while the modern Vegas series in dark taupe reclaimed look will open up your space with its glass panels.
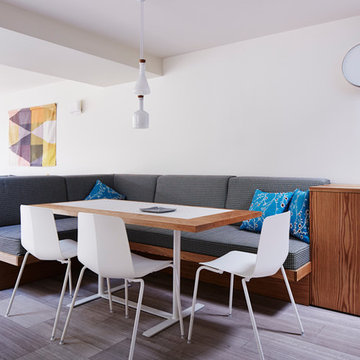
Alicia Taylor Photography
Свежая идея для дизайна: маленькая столовая в скандинавском стиле с белыми стенами и мраморным полом без камина для на участке и в саду - отличное фото интерьера
Свежая идея для дизайна: маленькая столовая в скандинавском стиле с белыми стенами и мраморным полом без камина для на участке и в саду - отличное фото интерьера
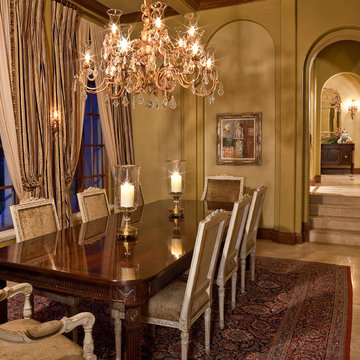
Interior Design and photo from Lawler Design Studio, Hattiesburg, MS and Winter Park, FL; Suzanna Lawler-Boney, ASID, NCIDQ.
На фото: отдельная столовая среднего размера в классическом стиле с бежевыми стенами и мраморным полом без камина с
На фото: отдельная столовая среднего размера в классическом стиле с бежевыми стенами и мраморным полом без камина с
Столовая с полом из ламината и мраморным полом – фото дизайна интерьера
2