Столовая с полом из ламината и коричневым полом – фото дизайна интерьера
Сортировать:
Бюджет
Сортировать:Популярное за сегодня
141 - 160 из 1 952 фото
1 из 3
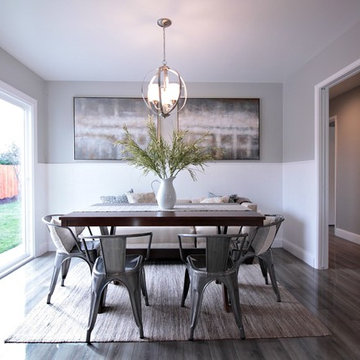
Идея дизайна: маленькая кухня-столовая в стиле кантри с серыми стенами, полом из ламината и коричневым полом для на участке и в саду
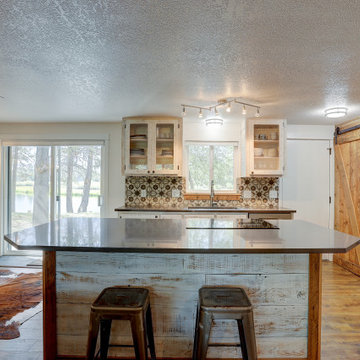
Antiqued, white-washed ship lap barn wood creates a modern farmhouse design in this cozy river house. This kitchen renovation was made more economical by refacing the existing cabinets and building custom face frames, and drawer fronts with barn wood.
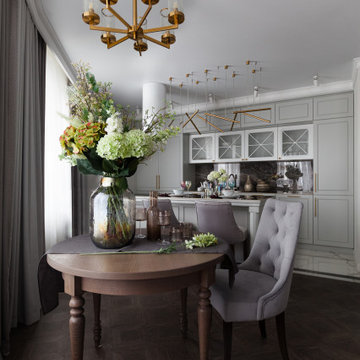
На фото: столовая в стиле неоклассика (современная классика) с серыми стенами, полом из ламината и коричневым полом с
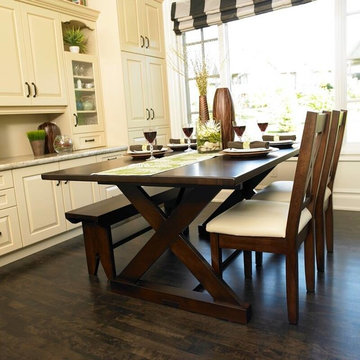
Kimberly "Sawbuck" Table
Over 30 Paints and Stains Availible
На фото: кухня-столовая среднего размера в стиле кантри с синими стенами, полом из ламината и коричневым полом с
На фото: кухня-столовая среднего размера в стиле кантри с синими стенами, полом из ламината и коричневым полом с
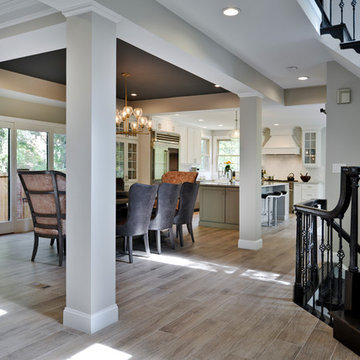
A family in McLean VA decided to remodel two levels of their home.
There was wasted floor space and disconnections throughout the living room and dining room area. The family room was very small and had a closet as washer and dryer closet. Two walls separating kitchen from adjacent dining room and family room.
After several design meetings, the final blue print went into construction phase, gutting entire kitchen, family room, laundry room, open balcony.
We built a seamless main level floor. The laundry room was relocated and we built a new space on the second floor for their convenience.
The family room was expanded into the laundry room space, the kitchen expanded its wing into the adjacent family room and dining room, with a large middle Island that made it all stand tall.
The use of extended lighting throughout the two levels has made this project brighter than ever. A walk -in pantry with pocket doors was added in hallway. We deleted two structure columns by the way of using large span beams, opening up the space. The open foyer was floored in and expanded the dining room over it.
All new porcelain tile was installed in main level, a floor to ceiling fireplace(two story brick fireplace) was faced with highly decorative stone.
The second floor was open to the two story living room, we replaced all handrails and spindles with Rod iron and stained handrails to match new floors. A new butler area with under cabinet beverage center was added in the living room area.
The den was torn up and given stain grade paneling and molding to give a deep and mysterious look to the new library.
The powder room was gutted, redefined, one doorway to the den was closed up and converted into a vanity space with glass accent background and built in niche.
Upscale appliances and decorative mosaic back splash, fancy lighting fixtures and farm sink are all signature marks of the kitchen remodel portion of this amazing project.
I don't think there is only one thing to define the interior remodeling of this revamped home, the transformation has been so grand.
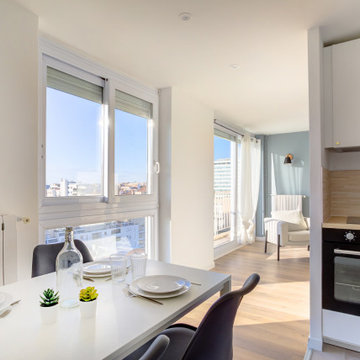
Partis d'un T3 avec une ancienne cuisine fermée et un grand séjour, nous avons reconsidéré l'ensemble des volumes qui nous étaient offerts pour créer une colocation 3 chambres à la décoration soignée.
Les espaces communs et privés sont désormais clairement identifiés sur le plan. Le caractère traversant du logement nous à permis d'orienter toutes les chambres à l'est et la pièce de vie à l'ouest. Le semi-cloisonnement de celle-ci nous permet d'implanter d'un côté le coin TV et de l'autre une spacieuse cuisine dinatoire. Les 3 chambres, aux surfaces similaires ont été optimisées afin d'offrir aux occupants tout le confort nécessaire d'un espace privé.
La salle d'eau commune et le WC séparé ont entièrement fait peau neuve, comme le reste de cet appartement des années 70.
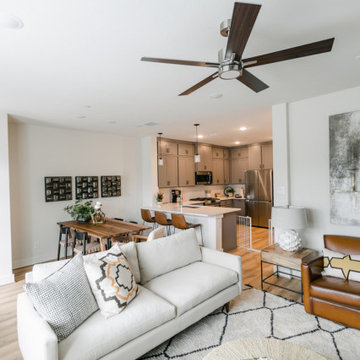
When a bachelor who travels a lot for work moves into a condo, he wants a cool and comfortable retreat to come home to.
На фото: маленькая столовая в стиле модернизм с белыми стенами, полом из ламината и коричневым полом без камина для на участке и в саду
На фото: маленькая столовая в стиле модернизм с белыми стенами, полом из ламината и коричневым полом без камина для на участке и в саду
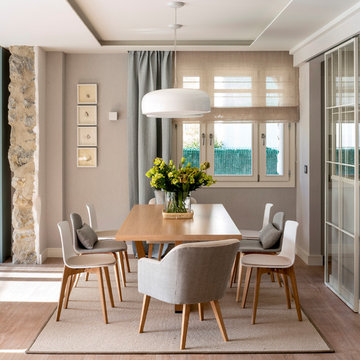
Proyecto de decoración de reforma integral de vivienda: Sube Interiorismo, Bilbao.
Fotografía Erlantz Biderbost
На фото: большая столовая в скандинавском стиле с полом из ламината, коричневым полом и бежевыми стенами без камина с
На фото: большая столовая в скандинавском стиле с полом из ламината, коричневым полом и бежевыми стенами без камина с
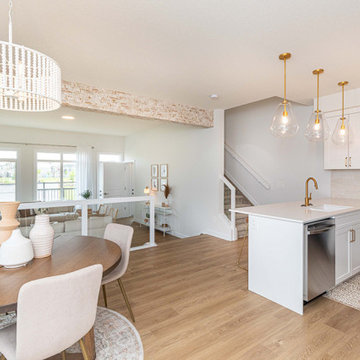
Источник вдохновения для домашнего уюта: кухня-столовая среднего размера в средиземноморском стиле с белыми стенами, полом из ламината, коричневым полом и кирпичными стенами
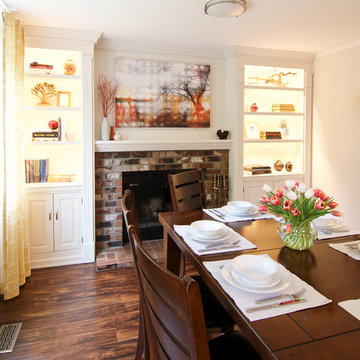
This project is a great example of how small changes can have a huge impact on a space.
Our clients wanted to have a more functional dining and living areas while combining his modern and hers more traditional style. The goal was to bring the space into the 21st century aesthetically without breaking the bank.
We first tackled the massive oak built-in fireplace surround in the dining area, by painting it a lighter color. We added built-in LED lights, hidden behind each shelf ledge, to provide soft accent lighting. By changing the color of the trim and walls, we lightened the whole space up. We turned a once unused space, adjacent to the living room into a much-needed library, accommodating an area for the electric piano. We added light modern sectional, an elegant coffee table, and a contemporary TV media unit in the living room.
New dark wood floors, stylish accessories and yellow drapery add warmth to the space and complete the look.
The home is now ready for a grand party with champagne and live entertainment.

Источник вдохновения для домашнего уюта: огромная кухня-столовая в современном стиле с коричневыми стенами, полом из ламината, коричневым полом, двусторонним камином и фасадом камина из кирпича
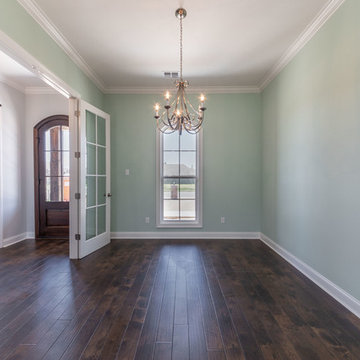
На фото: отдельная столовая среднего размера в классическом стиле с зелеными стенами, полом из ламината и коричневым полом без камина
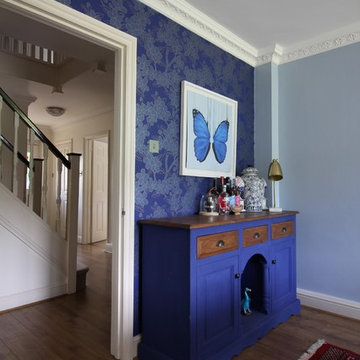
Dining room with Little Greene Camelia wallpaper and walls in Pale Wedgwood. The butterfly artwork is by Louisa McNaught. The welsh dresser was an ebay find that was painted in Napoleonic Blue by Annie Sloan.
Future plans include extending the kitchen and joining it up with the dining room in one big open plan space.
The hallway is painted in Wimborne White.
Photo: Jenny Kakoudakis
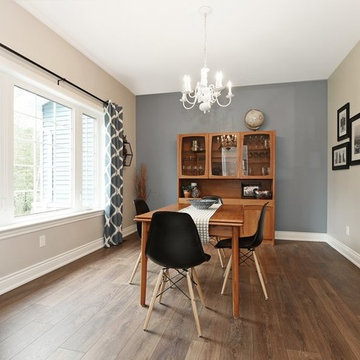
London House Photography
Свежая идея для дизайна: отдельная столовая среднего размера в стиле кантри с полом из ламината и коричневым полом - отличное фото интерьера
Свежая идея для дизайна: отдельная столовая среднего размера в стиле кантри с полом из ламината и коричневым полом - отличное фото интерьера
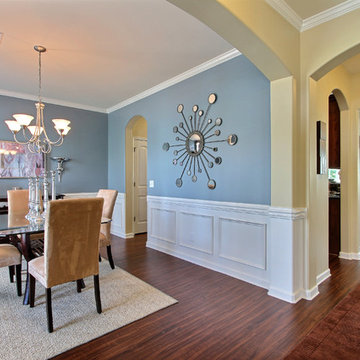
Amy Green
Источник вдохновения для домашнего уюта: отдельная столовая среднего размера в классическом стиле с полом из ламината, синими стенами и коричневым полом без камина
Источник вдохновения для домашнего уюта: отдельная столовая среднего размера в классическом стиле с полом из ламината, синими стенами и коричневым полом без камина
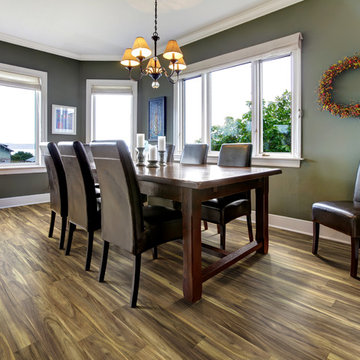
This Ossabaw Island Narrow Calloway laminate floor is a perfect blend of performance, style & value. Get the look of real hardwood floors in your home without the high cost that comes with it. http://www.flooringamerica.com/catalog/?category=laminate
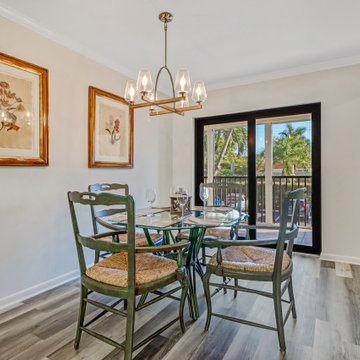
На фото: кухня-столовая с белыми стенами, полом из ламината и коричневым полом с
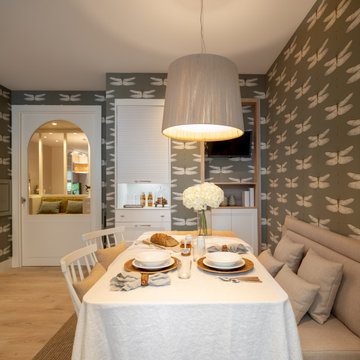
Reforma integral Sube Interiorismo www.subeinteriorismo.com
Fotografía Biderbost Photo
Источник вдохновения для домашнего уюта: большая кухня-столовая в стиле неоклассика (современная классика) с полом из ламината и коричневым полом
Источник вдохновения для домашнего уюта: большая кухня-столовая в стиле неоклассика (современная классика) с полом из ламината и коричневым полом
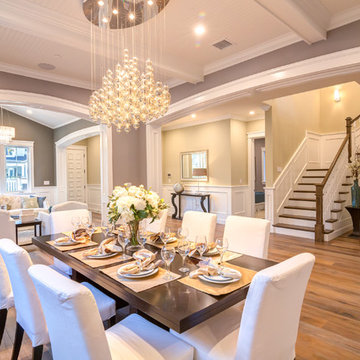
Dining Room of the New house construction in Studio City which included the installation of dining room ceiling, dining room wall painting, dining room flooring and dining room lighting.
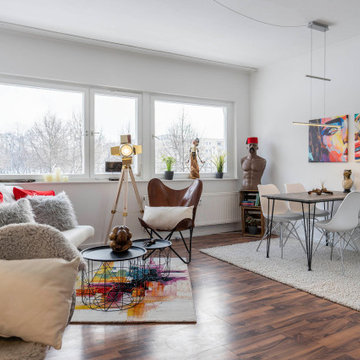
Tisch mit Needlepinbeinen, Betonplatte, 4 Stühle mit Eifefelbase, Schaufensterpuppentorso, alte Weinkisten mit Büchern, Schlafsofa, Butterflysessel
Источник вдохновения для домашнего уюта: маленькая гостиная-столовая в современном стиле с белыми стенами, полом из ламината, коричневым полом и потолком с обоями для на участке и в саду
Источник вдохновения для домашнего уюта: маленькая гостиная-столовая в современном стиле с белыми стенами, полом из ламината, коричневым полом и потолком с обоями для на участке и в саду
Столовая с полом из ламината и коричневым полом – фото дизайна интерьера
8