Столовая с полом из ламината и фасадом камина из плитки – фото дизайна интерьера
Сортировать:
Бюджет
Сортировать:Популярное за сегодня
61 - 80 из 92 фото
1 из 3
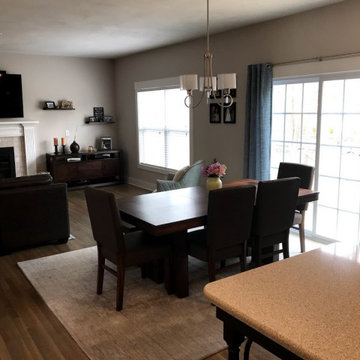
Стильный дизайн: гостиная-столовая среднего размера в стиле кантри с серыми стенами, полом из ламината, стандартным камином, фасадом камина из плитки и коричневым полом - последний тренд
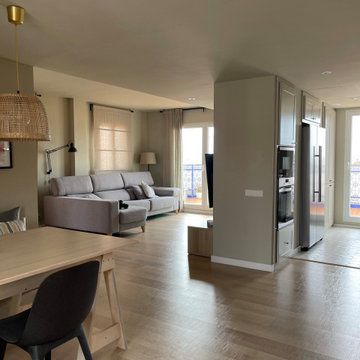
Reforma parcial en un ático lleno de posibilidades. Actuamos en la zona de día y en el Dormitorio Principal en Suite.
Abrimos los espacios y ubicamos una zona de trabajo en el salón con posibilidad de total independencia.
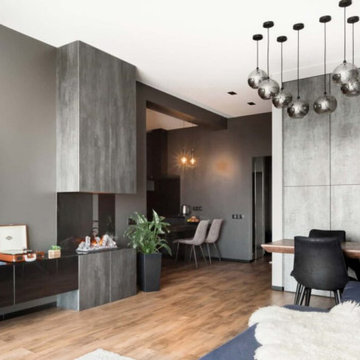
Дизайнерский ремонт квартиры по дизайн-проекту
На фото: столовая среднего размера в современном стиле с серыми стенами, полом из ламината, стандартным камином, фасадом камина из плитки, бежевым полом и обоями на стенах
На фото: столовая среднего размера в современном стиле с серыми стенами, полом из ламината, стандартным камином, фасадом камина из плитки, бежевым полом и обоями на стенах
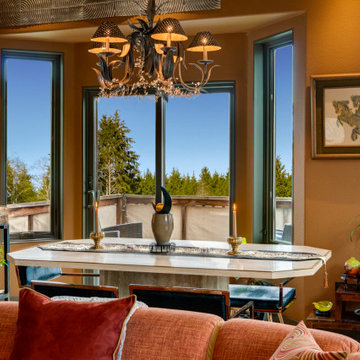
Travertine Dining Table with Brass Inlay, Leather & Rose Metal Chairs, Iron Chandelier, LED Chandelier, Large Mirror,
Пример оригинального дизайна: гостиная-столовая среднего размера в стиле неоклассика (современная классика) с коричневыми стенами, полом из ламината, стандартным камином, фасадом камина из плитки, коричневым полом, сводчатым потолком и обоями на стенах
Пример оригинального дизайна: гостиная-столовая среднего размера в стиле неоклассика (современная классика) с коричневыми стенами, полом из ламината, стандартным камином, фасадом камина из плитки, коричневым полом, сводчатым потолком и обоями на стенах
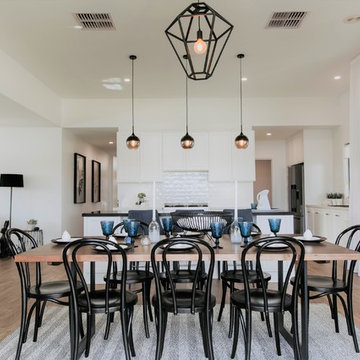
Alatalo Bros
Свежая идея для дизайна: большая гостиная-столовая в современном стиле с белыми стенами, полом из ламината, стандартным камином, фасадом камина из плитки и коричневым полом - отличное фото интерьера
Свежая идея для дизайна: большая гостиная-столовая в современном стиле с белыми стенами, полом из ламината, стандартным камином, фасадом камина из плитки и коричневым полом - отличное фото интерьера
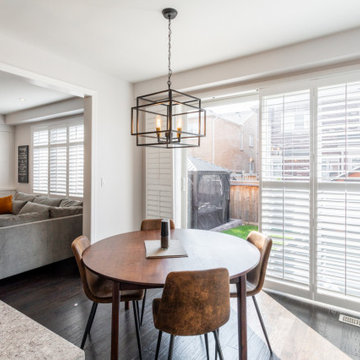
Свежая идея для дизайна: кухня-столовая среднего размера в стиле лофт с серыми стенами, полом из ламината, подвесным камином, фасадом камина из плитки и коричневым полом - отличное фото интерьера
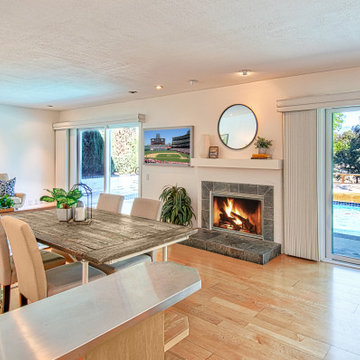
Living space open to yard with pool. Indoor/outdoor living
На фото: гостиная-столовая среднего размера в стиле модернизм с белыми стенами, полом из ламината, стандартным камином, фасадом камина из плитки и бежевым полом
На фото: гостиная-столовая среднего размера в стиле модернизм с белыми стенами, полом из ламината, стандартным камином, фасадом камина из плитки и бежевым полом
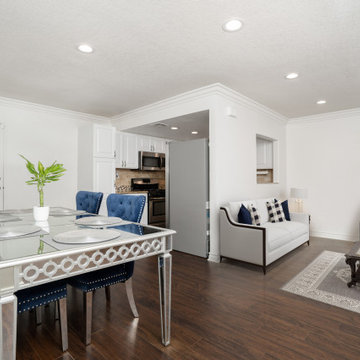
Chic single-story unit in Meadow Ridge offers an exclusive Agoura Hills living experience. This cozy unit is adorned with beautiful crown moldings, custom lighting, and wood-like flooring throughout, every detail has been elegantly executed. The sophisticated high ceilings, abundant natural lighting, and wood-like flooring throughout, create an open and inviting environment.
Whether you're an aspiring master chef or a food enthusiast simply looking to prepare a meal, you'll be impressed by the kitchen white cabinetry, granite counters, travertine/glass tile backsplash, and stainless steel appliances. Perfect for entertaining friends and family, the open floor-plan modern living space has a gas/wood burning fireplace, and a slider leading to a cute balcony with sweeping views of the Santa Monica Mountains.
Spacious primary room with two custom closets, and the secondary room has a vaulted ceiling. The washer and dryer are conveniently located in the attached two car garage. Spend summer days relaxing by the community pool, or enjoy the manicured lawns, perfect for dog walking or hiking.
Minutes away from the local-favorite Whizin Market Square, The Agoura Antique Mart, Shoppes at Westlake Village, Promenade At Westlake, with a variety of restaurants and boutiques. Take the easily accessible 101 freeway, or take a scenic drive through the canyons to Pacific Coast Highway, and reach the iconic Malibu beaches. Meadow Ridge is part of the Las Virgenes Unified School District, one of the best school districts in the state of California.
First time home buyers find this to be a great stepping stone home that helps them get established in the area as their housing needs grow. The Latest Meadow Ridge Townhomes Real Estate Listings 29123 Thousand Oaks Boulevard B Agoura Hills, California 91301 SOLD for $510,000 Want to go see homes in person? Let's connect!
The Agoura Neighbor Home Search
Call Anna Lanuza (310) 295-8807
www.annalanuza.com
SOLD for: $510,000
Represented Seller
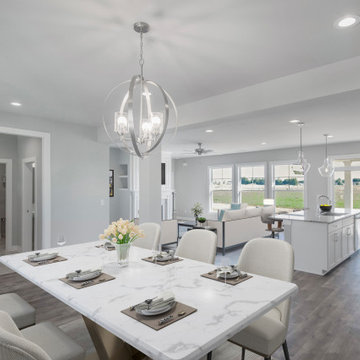
Идея дизайна: большая столовая в стиле кантри с серыми стенами, полом из ламината, стандартным камином, фасадом камина из плитки и серым полом
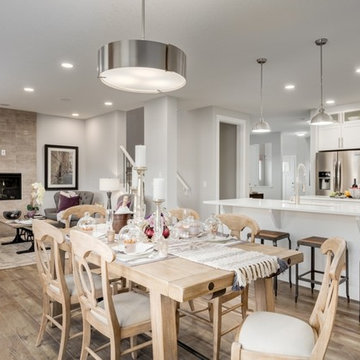
An open concept dining and kitchen area with large farmhouse-chic style dining table and modern lighting. The kitchen island has bar seating too, making this whole space ideal for entertaining!
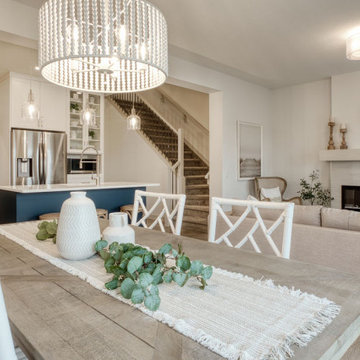
Источник вдохновения для домашнего уюта: кухня-столовая среднего размера в классическом стиле с бежевыми стенами, полом из ламината, стандартным камином, фасадом камина из плитки и бежевым полом
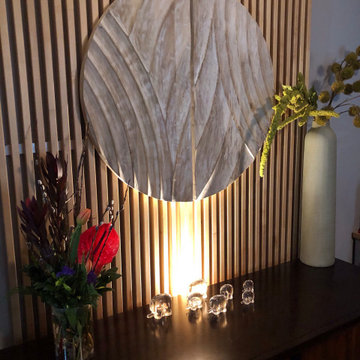
Slatted wall
Пример оригинального дизайна: маленькая кухня-столовая с серыми стенами, полом из ламината, угловым камином, фасадом камина из плитки и серым полом для на участке и в саду
Пример оригинального дизайна: маленькая кухня-столовая с серыми стенами, полом из ламината, угловым камином, фасадом камина из плитки и серым полом для на участке и в саду
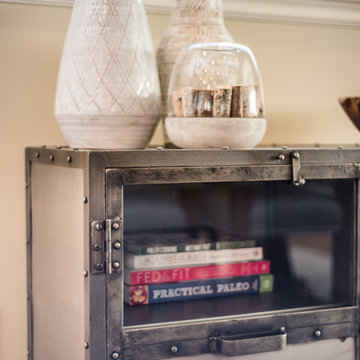
Handmade accessories were used to decorate the elegant space.
Идея дизайна: кухня-столовая среднего размера в стиле фьюжн с бежевыми стенами, полом из ламината, угловым камином, фасадом камина из плитки и коричневым полом
Идея дизайна: кухня-столовая среднего размера в стиле фьюжн с бежевыми стенами, полом из ламината, угловым камином, фасадом камина из плитки и коричневым полом
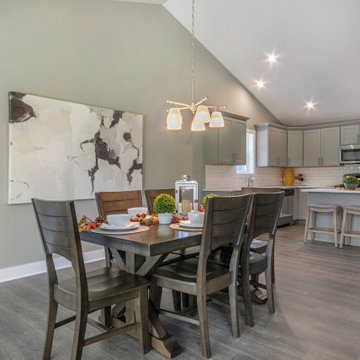
Welcome to our parade home located in Sessions Pointe, a gorgeous wooded community featuring large executive home sites in the coveted Grandville School District. This is single-story living at its finest. You’ll have all of the amenities you need all on one floor, with over 1800 square feet of living and entertaining space. But wait, there is a full basement that is your blank canvas to finish down the road. One step inside and you’ll notice the finishes have been carefully selected for a timeless palette of soft grays, whites and browns. This home has it all, with an over sized three-car garage, a gas fireplace and vaulted ceilings in the great room, and a stunning four-season Michigan room leading out to the large deck. Maplewood Homes offers the best in energy efficient building materials, including 2’x6’ walls, spray foam insulation, and a superior foundation that can’t be beat. For over 23 years, we have fine-tuned our portfolio of plans to include the best in style, function and flow to meet your lifestyle and life stage. This home is just one of many plans we can customize to make your own.
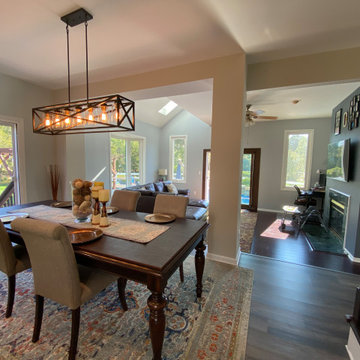
Свежая идея для дизайна: большая кухня-столовая в классическом стиле с серыми стенами, полом из ламината, стандартным камином, фасадом камина из плитки и коричневым полом - отличное фото интерьера
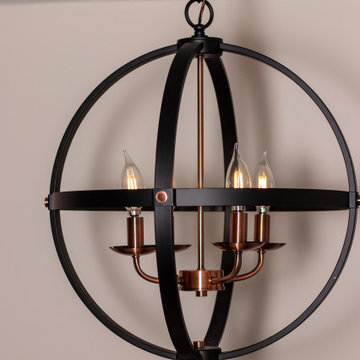
Beautiful In-Law Suite Design by GMT Home Designs Inc.,
Design by Scott Trainor of Cypress Design Co.,
Photography by Steven Bryson of STB-Photography
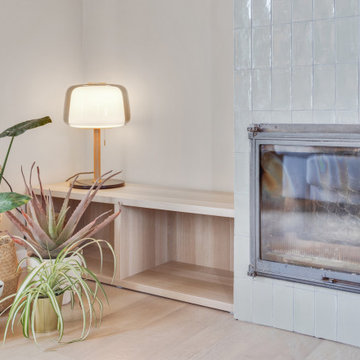
Reforma parcial en un ático lleno de posibilidades. Actuamos en la zona de día y en el Dormitorio Principal en Suite.
Abrimos los espacios y ubicamos una zona de trabajo en el salón con posibilidad de total independencia.
Diseñamos una mesa extensible de madera con el mismo acabado de los armarios.

The main level of this modern farmhouse is open, and filled with large windows. The black accents carry from the front door through the back mudroom. The dining table was handcrafted from alder wood, then whitewashed and paired with a bench and four custom-painted, reupholstered chairs.
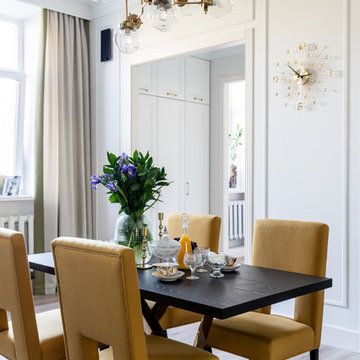
фотограф: Василий Буланов
Источник вдохновения для домашнего уюта: большая столовая в стиле неоклассика (современная классика) с белыми стенами, полом из ламината, стандартным камином, фасадом камина из плитки и бежевым полом
Источник вдохновения для домашнего уюта: большая столовая в стиле неоклассика (современная классика) с белыми стенами, полом из ламината, стандартным камином, фасадом камина из плитки и бежевым полом
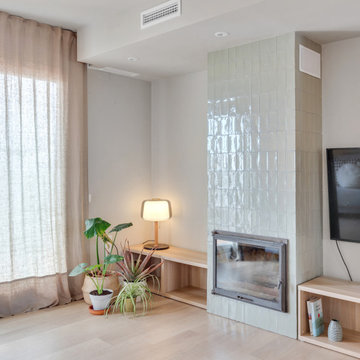
Reforma parcial en un ático lleno de posibilidades. Actuamos en la zona de día y en el Dormitorio Principal en Suite.
Abrimos los espacios y ubicamos una zona de trabajo en el salón con posibilidad de total independencia.
Diseñamos una mesa extensible de madera con el mismo acabado de los armarios.
Столовая с полом из ламината и фасадом камина из плитки – фото дизайна интерьера
4