Столовая с полом из ламината и фасадом камина из кирпича – фото дизайна интерьера
Сортировать:
Бюджет
Сортировать:Популярное за сегодня
61 - 70 из 70 фото
1 из 3
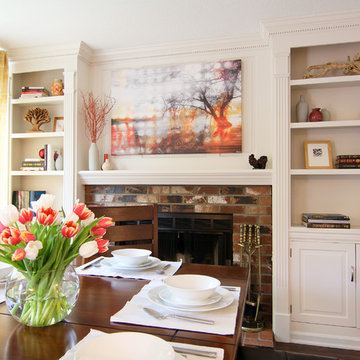
This project is a great example of how small changes can have a huge impact on a space.
Our clients wanted to have a more functional dining and living areas while combining his modern and hers more traditional style. The goal was to bring the space into the 21st century aesthetically without breaking the bank.
We first tackled the massive oak built-in fireplace surround in the dining area, by painting it a lighter color. We added built-in LED lights, hidden behind each shelf ledge, to provide soft accent lighting. By changing the color of the trim and walls, we lightened the whole space up. We turned a once unused space, adjacent to the living room into a much-needed library, accommodating an area for the electric piano. We added light modern sectional, an elegant coffee table, and a contemporary TV media unit in the living room.
New dark wood floors, stylish accessories and yellow drapery add warmth to the space and complete the look.
The home is now ready for a grand party with champagne and live entertainment.
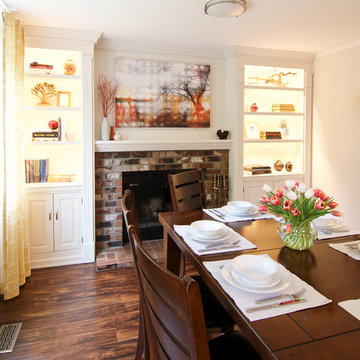
This project is a great example of how small changes can have a huge impact on a space.
Our clients wanted to have a more functional dining and living areas while combining his modern and hers more traditional style. The goal was to bring the space into the 21st century aesthetically without breaking the bank.
We first tackled the massive oak built-in fireplace surround in the dining area, by painting it a lighter color. We added built-in LED lights, hidden behind each shelf ledge, to provide soft accent lighting. By changing the color of the trim and walls, we lightened the whole space up. We turned a once unused space, adjacent to the living room into a much-needed library, accommodating an area for the electric piano. We added light modern sectional, an elegant coffee table, and a contemporary TV media unit in the living room.
New dark wood floors, stylish accessories and yellow drapery add warmth to the space and complete the look.
The home is now ready for a grand party with champagne and live entertainment.
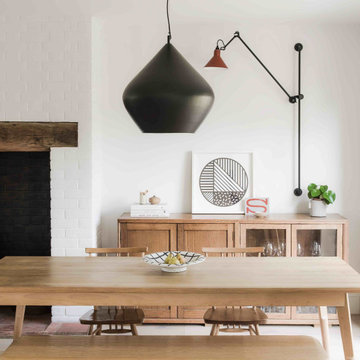
Источник вдохновения для домашнего уюта: гостиная-столовая среднего размера в скандинавском стиле с белыми стенами, полом из ламината, печью-буржуйкой, фасадом камина из кирпича и серым полом
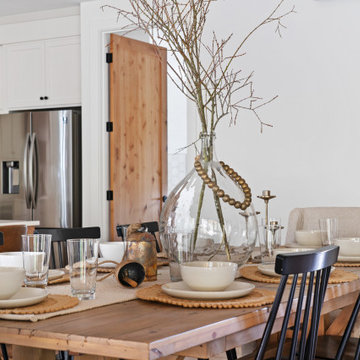
На фото: большая гостиная-столовая в стиле кантри с белыми стенами, полом из ламината, стандартным камином, фасадом камина из кирпича и сводчатым потолком
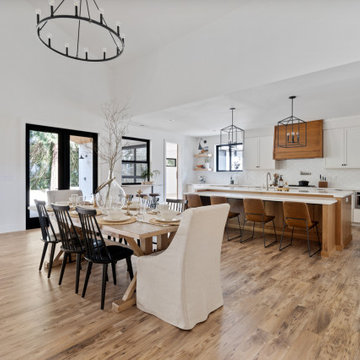
Пример оригинального дизайна: большая гостиная-столовая в стиле кантри с белыми стенами, полом из ламината, стандартным камином, фасадом камина из кирпича, коричневым полом и сводчатым потолком
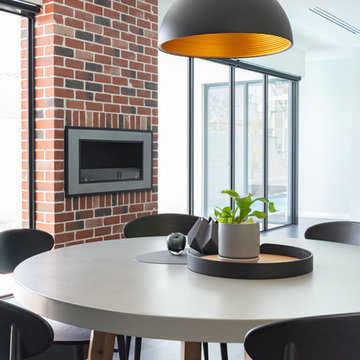
Свежая идея для дизайна: столовая в стиле лофт с полом из ламината и фасадом камина из кирпича - отличное фото интерьера
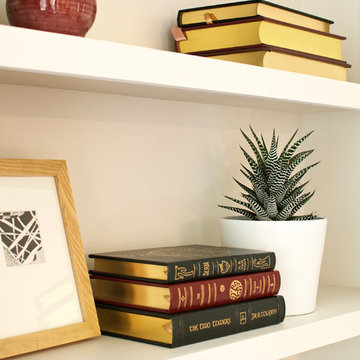
This project is a great example of how small changes can have a huge impact on a space.
Our clients wanted to have a more functional dining and living areas while combining his modern and hers more traditional style. The goal was to bring the space into the 21st century aesthetically without breaking the bank.
We first tackled the massive oak built-in fireplace surround in the dining area, by painting it a lighter color. We added built-in LED lights, hidden behind each shelf ledge, to provide soft accent lighting. By changing the color of the trim and walls, we lightened the whole space up. We turned a once unused space, adjacent to the living room into a much-needed library, accommodating an area for the electric piano. We added light modern sectional, an elegant coffee table, and a contemporary TV media unit in the living room.
New dark wood floors, stylish accessories and yellow drapery add warmth to the space and complete the look.
The home is now ready for a grand party with champagne and live entertainment.
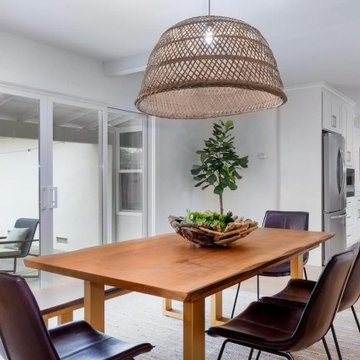
На фото: отдельная столовая среднего размера в современном стиле с белыми стенами, полом из ламината, стандартным камином и фасадом камина из кирпича с
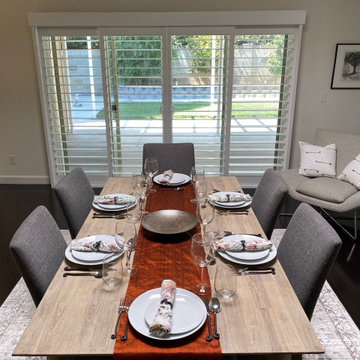
Detail of staged table.
Стильный дизайн: гостиная-столовая среднего размера в стиле модернизм с белыми стенами, полом из ламината, двусторонним камином, фасадом камина из кирпича, черным полом и сводчатым потолком - последний тренд
Стильный дизайн: гостиная-столовая среднего размера в стиле модернизм с белыми стенами, полом из ламината, двусторонним камином, фасадом камина из кирпича, черным полом и сводчатым потолком - последний тренд
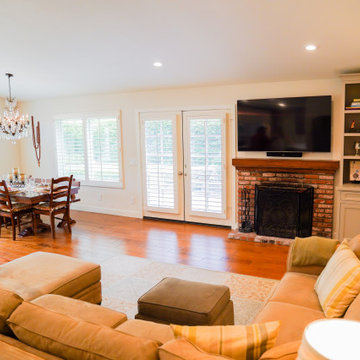
This open style dining room with a craftsman style dining table brings out the light and warmth needed to enjoy peace and quiet with family and friends.
Столовая с полом из ламината и фасадом камина из кирпича – фото дизайна интерьера
4