Столовая с полом из ламината и бетонным полом – фото дизайна интерьера
Сортировать:
Бюджет
Сортировать:Популярное за сегодня
121 - 140 из 12 201 фото
1 из 3
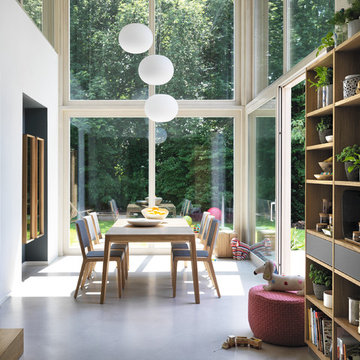
Источник вдохновения для домашнего уюта: огромная гостиная-столовая в современном стиле с бетонным полом и серым полом без камина

L'appartamento prevede un piccolo monolocale cui si accede dall'ingresso per ospitare in completa autonomia eventuali ospiti.
Una neutra e semplice cucina è disposta sulla parete di fondo, nessun pensile o elemento alto ne segano la presenza. Un mobile libreria cela un letto che all'esigenza si apre ribaltandosi a separare in 2 lo spazio. Delle bellissime piastrelle di graniglia presenti nell'appartamento fin dai primi anni del 900 sono state accuratamente asportate e poi rimontate in disegni diversi da quelli originali per adattarli ai nuovi ambienti che si sono venuti a formare; ai loro lati sono state montate delle nuove piastrelle sempre in graniglia di un neutro colore chiaro.
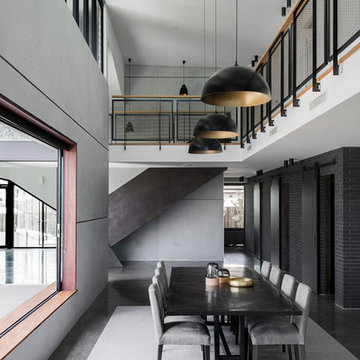
Cathy Schusler
На фото: гостиная-столовая в стиле лофт с серыми стенами, бетонным полом и серым полом с
На фото: гостиная-столовая в стиле лофт с серыми стенами, бетонным полом и серым полом с
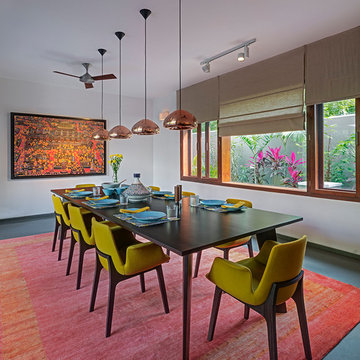
Shamanth Patil J
Свежая идея для дизайна: отдельная столовая среднего размера в современном стиле с белыми стенами, бетонным полом и серым полом - отличное фото интерьера
Свежая идея для дизайна: отдельная столовая среднего размера в современном стиле с белыми стенами, бетонным полом и серым полом - отличное фото интерьера
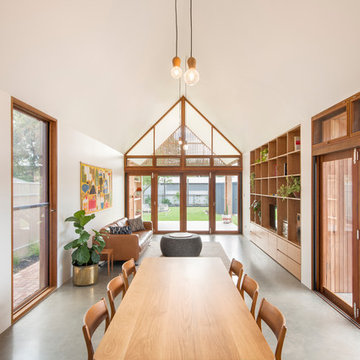
Photos by David Sievers
На фото: гостиная-столовая в скандинавском стиле с белыми стенами, бетонным полом и серым полом
На фото: гостиная-столовая в скандинавском стиле с белыми стенами, бетонным полом и серым полом
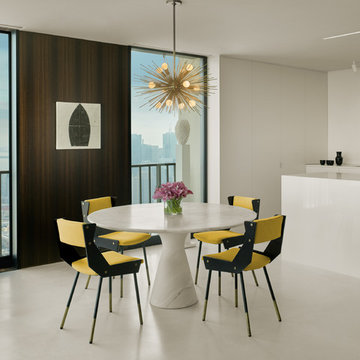
Cesar Rubio
На фото: маленькая кухня-столовая в стиле модернизм с белыми стенами и бетонным полом без камина для на участке и в саду
На фото: маленькая кухня-столовая в стиле модернизм с белыми стенами и бетонным полом без камина для на участке и в саду
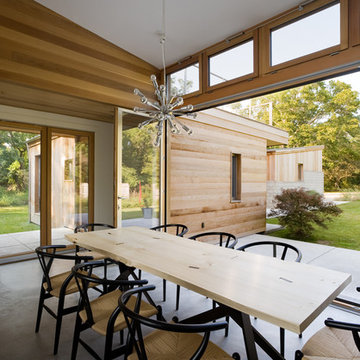
Источник вдохновения для домашнего уюта: большая гостиная-столовая в современном стиле с бетонным полом, бежевыми стенами и серым полом
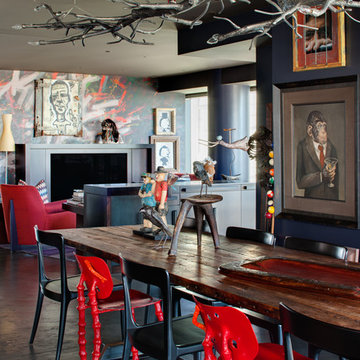
Wade Weissmann Architecture, Haven Interiors,
© David Bader
На фото: гостиная-столовая в стиле фьюжн с синими стенами и бетонным полом с
На фото: гостиная-столовая в стиле фьюжн с синими стенами и бетонным полом с
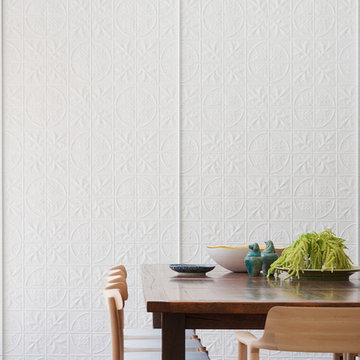
Shannon McGrath
На фото: столовая в современном стиле с белыми стенами и бетонным полом с
На фото: столовая в современном стиле с белыми стенами и бетонным полом с
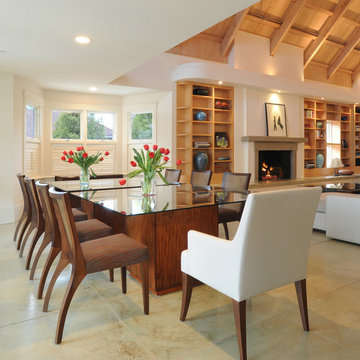
Open dining room in this contemporary Cleveland Park home. Two tables provide maxiumum flexibility for entertaining. Photo credit: Michael K. Wilkinson for bossy color
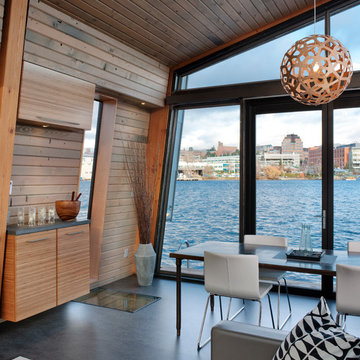
Clean and simple define this 1200 square foot Portage Bay floating home. After living on the water for 10 years, the owner was familiar with the area’s history and concerned with environmental issues. With that in mind, she worked with Architect Ryan Mankoski of Ninebark Studios and Dyna to create a functional dwelling that honored its surroundings. The original 19th century log float was maintained as the foundation for the new home and some of the historic logs were salvaged and custom milled to create the distinctive interior wood paneling. The atrium space celebrates light and water with open and connected kitchen, living and dining areas. The bedroom, office and bathroom have a more intimate feel, like a waterside retreat. The rooftop and water-level decks extend and maximize the main living space. The materials for the home’s exterior include a mixture of structural steel and glass, and salvaged cedar blended with Cor ten steel panels. Locally milled reclaimed untreated cedar creates an environmentally sound rain and privacy screen.
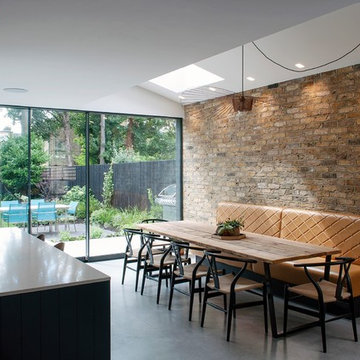
Свежая идея для дизайна: кухня-столовая среднего размера в современном стиле с бетонным полом и серым полом - отличное фото интерьера
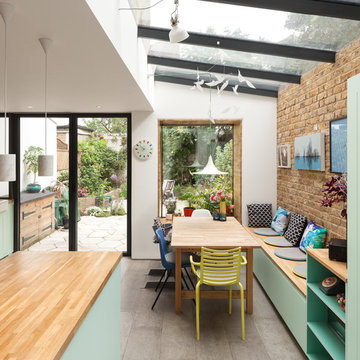
Peter Landers
Источник вдохновения для домашнего уюта: кухня-столовая среднего размера в стиле фьюжн с бетонным полом и серым полом
Источник вдохновения для домашнего уюта: кухня-столовая среднего размера в стиле фьюжн с бетонным полом и серым полом

Данный проект создавался для семьи из четырех человек, изначально это была обычная хрущевка (вторичка), которую надо было превратить в уютную квартиру , в основные задачи входили - бюджетная переделка, разместить двух детей ( двух мальчишек) и гармонично вписать рабочее место визажиста.
У хозяйки квартиры было очень четкое представление о будущем интерьере, дизайн детской и гостиной-столовой создавался непосредственно мной, а вот спальня была заимствована с картинки из Pinterest, декор заказчики делали самостоятельно, тот случай когда у Клинта прекрасное чувство стиля )

На фото: большая кухня-столовая в стиле неоклассика (современная классика) с разноцветными стенами, полом из ламината и обоями на стенах без камина

The main space is a single, expansive flow outward toward the sound. There is plenty of room for a dining table and seating area in addition to the kitchen. Photography: Andrew Pogue Photography.
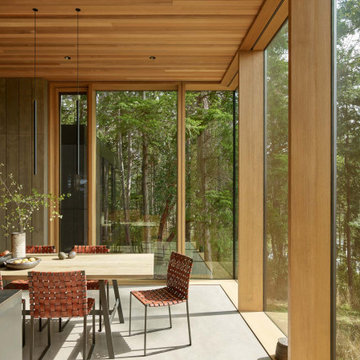
Dining room with floor to ceiling windows, cedar ceiling, concrete floor, light stained slab table.
Идея дизайна: кухня-столовая в стиле модернизм с бетонным полом, серым полом и деревянным потолком
Идея дизайна: кухня-столовая в стиле модернизм с бетонным полом, серым полом и деревянным потолком

This 1990's home, located in North Vancouver's Lynn Valley neighbourhood, had high ceilings and a great open plan layout but the decor was straight out of the 90's complete with sponge painted walls in dark earth tones. The owners, a young professional couple, enlisted our help to take it from dated and dreary to modern and bright. We started by removing details like chair rails and crown mouldings, that did not suit the modern architectural lines of the home. We replaced the heavily worn wood floors with a new high end, light coloured, wood-look laminate that will withstand the wear and tear from their two energetic golden retrievers. Since the main living space is completely open plan it was important that we work with simple consistent finishes for a clean modern look. The all white kitchen features flat doors with minimal hardware and a solid surface marble-look countertop and backsplash. We modernized all of the lighting and updated the bathrooms and master bedroom as well. The only departure from our clean modern scheme is found in the dressing room where the client was looking for a more dressed up feminine feel but we kept a thread of grey consistent even in this more vivid colour scheme. This transformation, featuring the clients' gorgeous original artwork and new custom designed furnishings is admittedly one of our favourite projects to date!
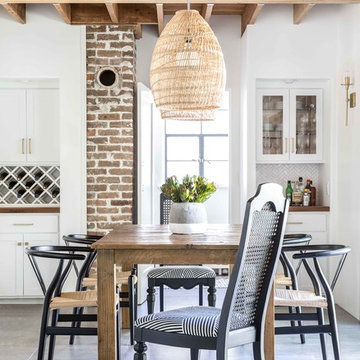
Dining room with coffered wood ceiling, balanced with large cement tiles on the floors.
Источник вдохновения для домашнего уюта: кухня-столовая в средиземноморском стиле с белыми стенами, бетонным полом и серым полом
Источник вдохновения для домашнего уюта: кухня-столовая в средиземноморском стиле с белыми стенами, бетонным полом и серым полом
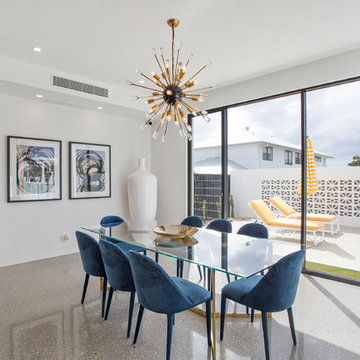
Свежая идея для дизайна: отдельная столовая в стиле ретро с белыми стенами, бетонным полом и серым полом - отличное фото интерьера
Столовая с полом из ламината и бетонным полом – фото дизайна интерьера
7