Столовая с полом из керамогранита и фасадом камина из плитки – фото дизайна интерьера
Сортировать:
Бюджет
Сортировать:Популярное за сегодня
81 - 100 из 205 фото
1 из 3
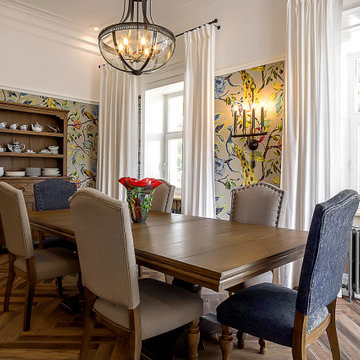
Объект дизайна является памятником архитектуры культурного наследия «Ансамбль усадьбы фонФолимоновых (Филимоновых), 2-я половина XIX века» Краткая справка: "Деревня Ишутино одно из старинных поселений Курского края. Расположена в отдалении от больших дорог у подножия высокого холма правобережья реки Сейм.Местность поселения отличается красивыми прибрежными и панорамными видами\" В дизайне интерьера хотелось подчеркнуть историю дома и его владельцев,но при этом не углубляться в историзм,применяя элементы из различных стилей,таких как романтизм 1860-х годов, старорусский, стиль купеческого дома, и конечно современный. Интерьер будущего дома я увидела в эклектичных сочетаниях по стилистике и колористике. Впечатляющие виды, потрясающий воздух, пение птиц и шум реки призывали создать «природный» интерьер для отдыха души и тела. Обои и текстиль с растительными орнаментами и элементами живой природы, как основа концепции - природное буйство красок и спокойствие одновременно.
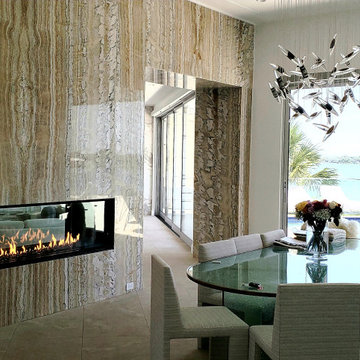
На фото: большая столовая в современном стиле с белыми стенами, полом из керамогранита, двусторонним камином, фасадом камина из плитки и бежевым полом с
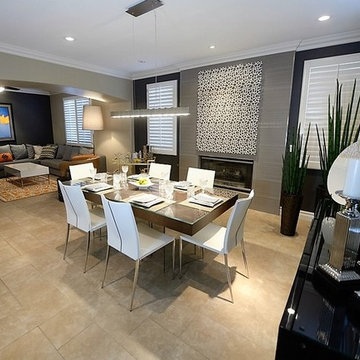
Alison Henry | Las Vegas, NV
На фото: гостиная-столовая среднего размера в стиле неоклассика (современная классика) с серыми стенами, полом из керамогранита, стандартным камином, фасадом камина из плитки и бежевым полом с
На фото: гостиная-столовая среднего размера в стиле неоклассика (современная классика) с серыми стенами, полом из керамогранита, стандартным камином, фасадом камина из плитки и бежевым полом с
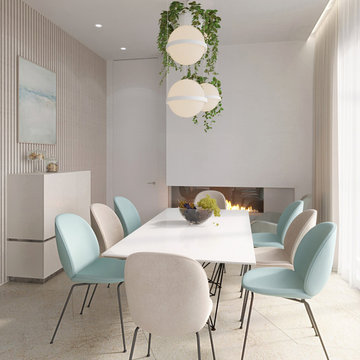
Стильный дизайн: гостиная-столовая среднего размера в современном стиле с белыми стенами, полом из керамогранита, бежевым полом, горизонтальным камином и фасадом камина из плитки - последний тренд
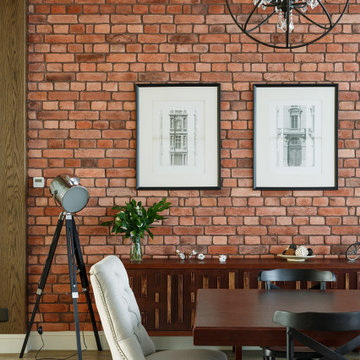
Авторы проекта: Ирина Килина, Денис Коршунов
На фото: большая столовая в современном стиле с разноцветными стенами, полом из керамогранита, угловым камином, фасадом камина из плитки и коричневым полом с
На фото: большая столовая в современном стиле с разноцветными стенами, полом из керамогранита, угловым камином, фасадом камина из плитки и коричневым полом с
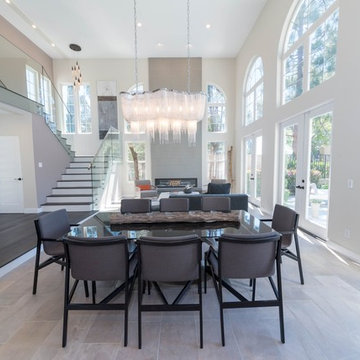
Источник вдохновения для домашнего уюта: большая гостиная-столовая в современном стиле с полом из керамогранита, фасадом камина из плитки, серыми стенами, горизонтальным камином и серым полом
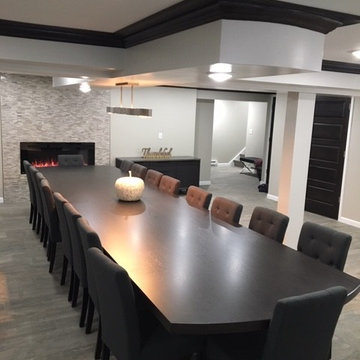
Upon entering the newly refinished basement, guests are greeted by this custom designed and fabricated dining table that seats 18 people comfortably. A ceiling soffit was also custom designed to center the table and suspend a contemporary chandelier.
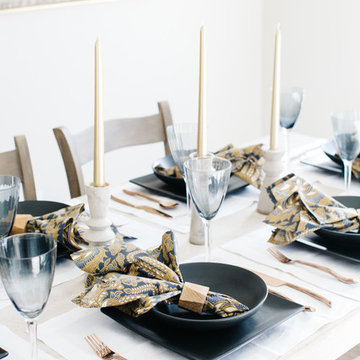
Стильный дизайн: отдельная столовая среднего размера в стиле неоклассика (современная классика) с серыми стенами, полом из керамогранита, двусторонним камином, фасадом камина из плитки и серым полом - последний тренд
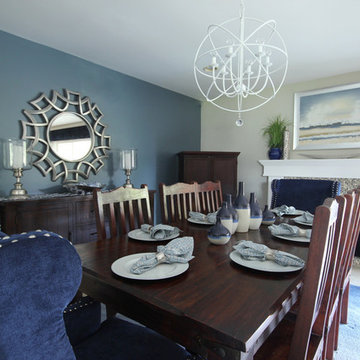
This young family was ready for a new, fresh and updated look to their house. They wanted a totally different color scheme and vibe and needed it finished within 6 weeks to be ready for a party of 100+ people they were hosting. I was happy to help! Even though many items that were selected were on back order and needed to be replaced, they kept their spirits high after countless returns and exchanges. Although art was being framed a day before the party and decor was being installed at the last minute, we pulled it together and accomplished our goal of finishing on time!
The easiest (and most cost effective!) way to change the feeling of a space is with color, so that’s what I did. I swapped out the tired burgundy/browns for a clean palette of blues and greys. In the family room, a new custom sectional in a neutral grey took place of the brown leatherette sofa. A blue accent chair was placed in the room to brighten that corner. Patterned drapes were hung for privacy and added texture. Colorful artwork and a Moroccan print area rug livened up the space. Many of the accessories and decor throughout the home were sourced at Home Goods, Target and Ikea.
The only piece of furniture that was kept in the entire home was the dining table, chairs and bar stools. The head chairs were swapped out for swanky upholstered navy ones with a nail head trim. A custom cornice to match the chairs was installed in the kitchen to hide the existing roller shades. The bar stools were reupholstered in the same fabric and some throw pillows for the sofa were made in the navy velvet as well. A Z Gallerie chandelier and blue pendants were installed for a little added drama. The fireplace got a makeover with a fresh coat of white paint and tile mosaic.
Their daughter wanted a beach theme bedroom, so that’s what she got! New blue walls, drapes and accessories brought the ocean to this room. Their son has taken a liking to super heroes and Legos. A red, blue and yellow color palette with bold stripes helped to create a fun, playful space for him to enjoy his Legos and super heroes. The master bedroom got a new look with updated furnishings and colorful, yet soothing, bedding. New drapes, an area rug and accessories help pull together this peaceful sanctuary. The bathroom got a makeover with a new vanity, tile mosaic back splash, new lighting and tile on the floor and shower.
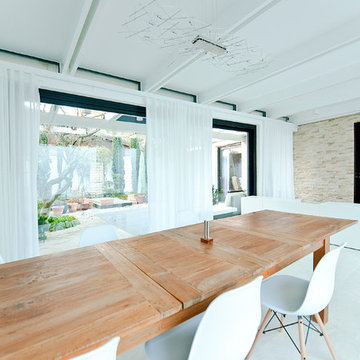
Die dunklen Bodenfliesen wurden durch helle, matte Fliesen in Betonoptik ersetzt und die schwarzen Holzdecken weiß gestrichen.
Interior Design: freudenspiel by Elisabeth Zola
Fotos: Zolaproduction
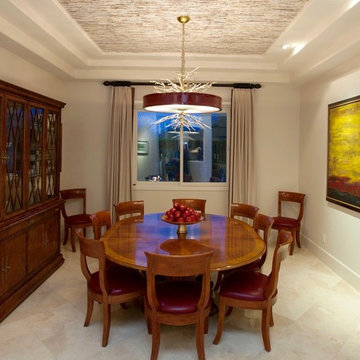
James Latta of Rancho Images -
MOVIE COLONY
When we met these wonderful Palm Springs clients, they were overwhelmed with the task of downsizing their vast collection of fine art, antiques, and sculptures. The problem was it was an amazing collection so the task was not easy. What do we keep? What do we let go? Design Vision Studio to the rescue! We realized that to really showcase these beautiful pieces, we needed to pick and choose the right ones and ensure they were showcased properly.
Lighting was improved throughout the home. We installed and updated recessed lights and cabinet lighting. Outdated ceiling fans and chandeliers were replaced. The walls were painted with a warm, soft ivory color and the moldings, door and windows also were given a complimentary fresh coat of paint. The overall impact was a clean bright room.
We replaced the outdated oak front doors with modern glass doors. The fireplace received a facelift with new tile, a custom mantle and crushed glass to replace the old fake logs. Custom draperies frame the views. The dining room was brought to life with recycled magazine grass cloth wallpaper on the ceiling, new red leather upholstery on the chairs, and a custom red paint treatment on the new chandelier to tie it all together. (The chandelier was actually powder-coated at an auto paint shop!)
Once crammed with too much, too little and no style, the Asian Modern Bedroom Suite is now a DREAM COME TRUE. We even incorporated their much loved (yet horribly out-of-date) small sofa by recovering it with teal velvet to give it new life.
Underutilized hall coat closets were removed and transformed with custom cabinetry to create art niches. We also designed a custom built-in media cabinet with "breathing room" to display more of their treasures. The new furniture was intentionally selected with modern lines to give the rooms layers and texture.
When we suggested a crystal ship chandelier to our clients, they wanted US to walk the plank. Luckily, after months of consideration, the tides turned and they gained the confidence to follow our suggestion. Now their powder room is one of their favorite spaces in their home.
Our clients (and all of their friends) are amazed at the total transformation of this home and with how well it "fits" them. We love the results too. This home now tells a story through their beautiful life-long collections. The design may have a gallery look but the feeling is all comfort and style.
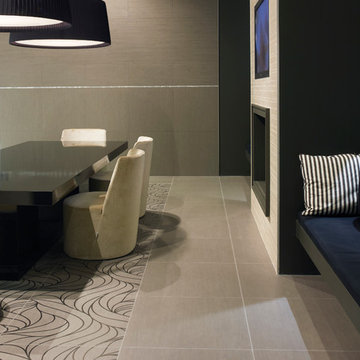
CAPCO Tile's Koshi Cemento
Источник вдохновения для домашнего уюта: столовая в современном стиле с серыми стенами, полом из керамогранита, горизонтальным камином и фасадом камина из плитки
Источник вдохновения для домашнего уюта: столовая в современном стиле с серыми стенами, полом из керамогранита, горизонтальным камином и фасадом камина из плитки
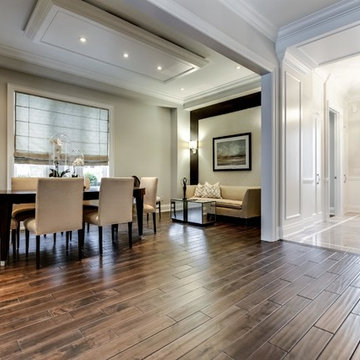
Пример оригинального дизайна: огромная кухня-столовая в современном стиле с серыми стенами, полом из керамогранита, стандартным камином, фасадом камина из плитки и серым полом
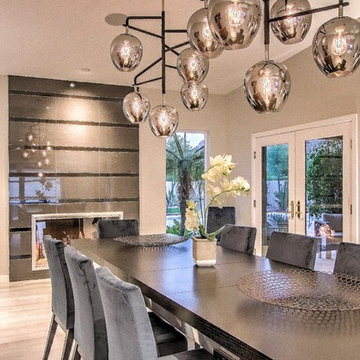
David Elton Photography
Стильный дизайн: столовая среднего размера в стиле модернизм с серыми стенами, полом из керамогранита, фасадом камина из плитки и серым полом - последний тренд
Стильный дизайн: столовая среднего размера в стиле модернизм с серыми стенами, полом из керамогранита, фасадом камина из плитки и серым полом - последний тренд
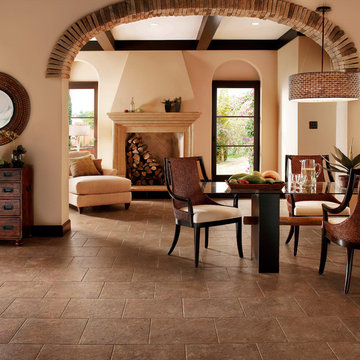
На фото: кухня-столовая среднего размера в современном стиле с белыми стенами, полом из керамогранита, стандартным камином и фасадом камина из плитки с
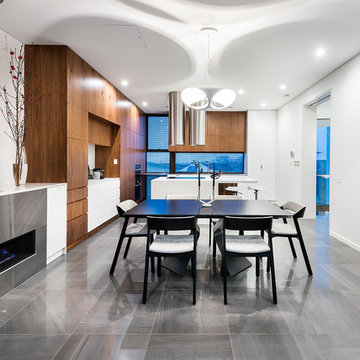
Photography by: Joel Barbitta
Свежая идея для дизайна: большая гостиная-столовая в стиле модернизм с белыми стенами, полом из керамогранита, стандартным камином и фасадом камина из плитки - отличное фото интерьера
Свежая идея для дизайна: большая гостиная-столовая в стиле модернизм с белыми стенами, полом из керамогранита, стандартным камином и фасадом камина из плитки - отличное фото интерьера
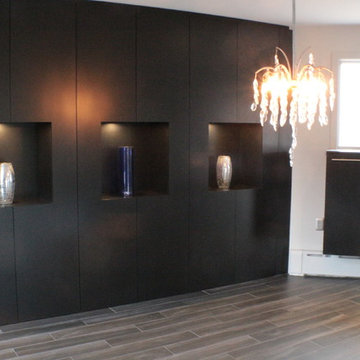
Design and Installation by Pete and Carol Heth General Contracting in Columbia PA
Идея дизайна: огромная гостиная-столовая в современном стиле с белыми стенами, полом из керамогранита, стандартным камином и фасадом камина из плитки
Идея дизайна: огромная гостиная-столовая в современном стиле с белыми стенами, полом из керамогранита, стандартным камином и фасадом камина из плитки
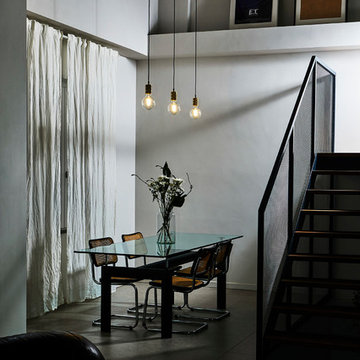
Ph. Matteo Imbriani
На фото: большая гостиная-столовая в современном стиле с белыми стенами, двусторонним камином, фасадом камина из плитки, серым полом и полом из керамогранита с
На фото: большая гостиная-столовая в современном стиле с белыми стенами, двусторонним камином, фасадом камина из плитки, серым полом и полом из керамогранита с
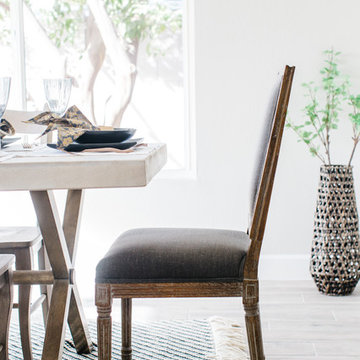
Источник вдохновения для домашнего уюта: отдельная столовая среднего размера в стиле неоклассика (современная классика) с серыми стенами, полом из керамогранита, двусторонним камином, фасадом камина из плитки и серым полом
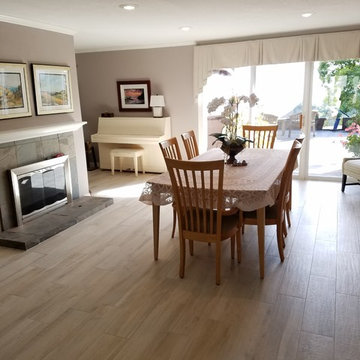
Re-Style Interiors
Идея дизайна: гостиная-столовая в морском стиле с полом из керамогранита, двусторонним камином, фасадом камина из плитки и разноцветным полом
Идея дизайна: гостиная-столовая в морском стиле с полом из керамогранита, двусторонним камином, фасадом камина из плитки и разноцветным полом
Столовая с полом из керамогранита и фасадом камина из плитки – фото дизайна интерьера
5