Столовая с полом из керамогранита и фасадом камина из камня – фото дизайна интерьера
Сортировать:
Бюджет
Сортировать:Популярное за сегодня
1 - 20 из 350 фото
1 из 3
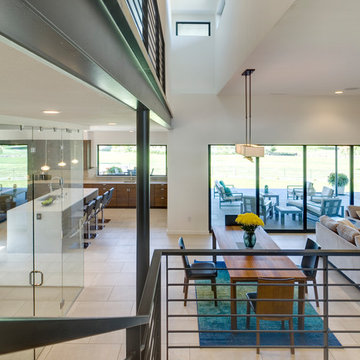
Steve Keating
На фото: гостиная-столовая среднего размера в стиле модернизм с белыми стенами, полом из керамогранита, горизонтальным камином, фасадом камина из камня и белым полом
На фото: гостиная-столовая среднего размера в стиле модернизм с белыми стенами, полом из керамогранита, горизонтальным камином, фасадом камина из камня и белым полом

On a corner lot in the sought after Preston Hollow area of Dallas, this 4,500sf modern home was designed to connect the indoors to the outdoors while maintaining privacy. Stacked stone, stucco and shiplap mahogany siding adorn the exterior, while a cool neutral palette blends seamlessly to multiple outdoor gardens and patios.

As a builder of custom homes primarily on the Northshore of Chicago, Raugstad has been building custom homes, and homes on speculation for three generations. Our commitment is always to the client. From commencement of the project all the way through to completion and the finishing touches, we are right there with you – one hundred percent. As your go-to Northshore Chicago custom home builder, we are proud to put our name on every completed Raugstad home.

Preliminary designs and finished pieces for a beautiful custom home we contributed to in 2018. The basic layout and specifications were provided, we designed and created the finished product. The 14' dining table is elm and reclaimed Douglas fir with a blackened steel insert and trestle. The mantel was created from remnant beams from the home's construction.
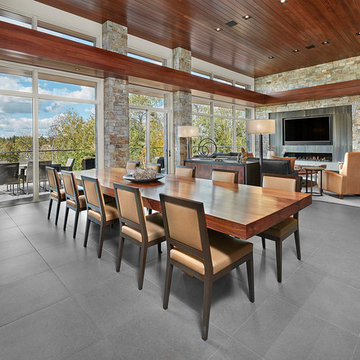
Стильный дизайн: большая гостиная-столовая в современном стиле с белыми стенами, полом из керамогранита, горизонтальным камином, фасадом камина из камня и серым полом - последний тренд

Стильный дизайн: маленькая кухня-столовая в стиле модернизм с белыми стенами, полом из керамогранита, стандартным камином, фасадом камина из камня и белым полом для на участке и в саду - последний тренд
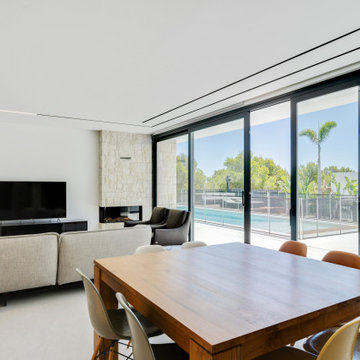
Vivienda unifamilar aislada con especial cuidado del interiorismo: acabados, mobiliario, iluminación y decoración. Diseñada para vivirla y para disfrutar de las excelentes vistas hacia la costa Mediterránea.
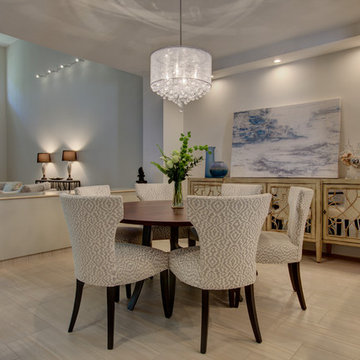
Источник вдохновения для домашнего уюта: гостиная-столовая среднего размера в современном стиле с серыми стенами, полом из керамогранита, стандартным камином, фасадом камина из камня и серым полом
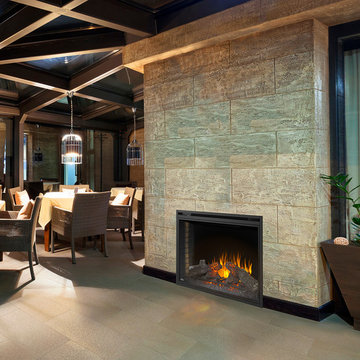
На фото: большая гостиная-столовая в стиле рустика с коричневыми стенами, полом из керамогранита, стандартным камином, фасадом камина из камня и бежевым полом с
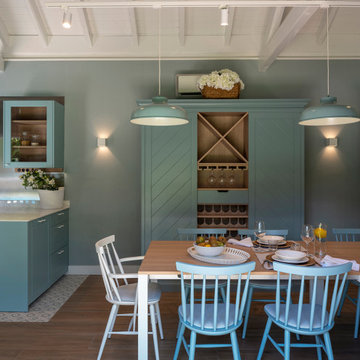
Reforma integral Sube Interiorismo www.subeinteriorismo.com
Fotografía Biderbost Photo
Пример оригинального дизайна: огромная кухня-столовая в стиле неоклассика (современная классика) с синими стенами, полом из керамогранита, стандартным камином, фасадом камина из камня и синим полом
Пример оригинального дизайна: огромная кухня-столовая в стиле неоклассика (современная классика) с синими стенами, полом из керамогранита, стандартным камином, фасадом камина из камня и синим полом
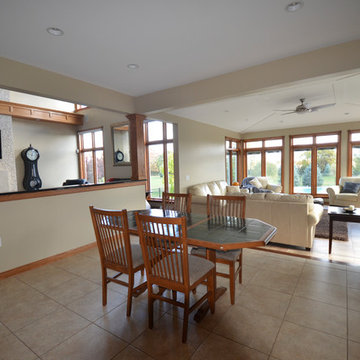
Photography By: Chelsea Modern Images
Источник вдохновения для домашнего уюта: кухня-столовая в стиле неоклассика (современная классика) с бежевыми стенами, полом из керамогранита, стандартным камином и фасадом камина из камня
Источник вдохновения для домашнего уюта: кухня-столовая в стиле неоклассика (современная классика) с бежевыми стенами, полом из керамогранита, стандартным камином и фасадом камина из камня

The re-imagined living and dining room areas flank a dramatic visual axis to the view of the San Francisco Bay beyond. Like many contemporary clients, the owners did not want a large formal living room and preferred a smaller sitting area. The newly added upper clerestory roof adds height and light while the new cedar ceiling planks go from inside to outside.
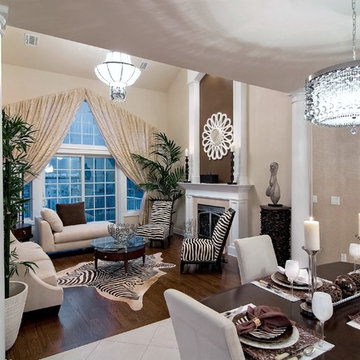
На фото: гостиная-столовая среднего размера в стиле неоклассика (современная классика) с бежевыми стенами, полом из керамогранита, стандартным камином, фасадом камина из камня и коричневым полом

This timeless contemporary open concept kitchen/dining room was designed for a family that loves to entertain. This family hosts all holiday parties. They wanted the open concept to allow for cooking & talking, eating & talking, and to include anyone sitting outside to join in on the conversation & laughs too. In this space, you will also see the dining room, & full pool/guest bathroom. The fireplace includes a natural stone veneer to give the dining room texture & an intimate atmosphere. The tile floor is classic and brings texture & depth to the space.
JL Interiors is a LA-based creative/diverse firm that specializes in residential interiors. JL Interiors empowers homeowners to design their dream home that they can be proud of! The design isn’t just about making things beautiful; it’s also about making things work beautifully. Contact us for a free consultation Hello@JLinteriors.design _ 310.390.6849_ www.JLinteriors.design

We love this dining room's coffered ceiling, dining area, custom millwork & molding, plus the chandeliers and arched entryways!
На фото: большая отдельная столовая в стиле неоклассика (современная классика) с бежевыми стенами, полом из керамогранита, стандартным камином, фасадом камина из камня, разноцветным полом, кессонным потолком и панелями на части стены с
На фото: большая отдельная столовая в стиле неоклассика (современная классика) с бежевыми стенами, полом из керамогранита, стандартным камином, фасадом камина из камня, разноцветным полом, кессонным потолком и панелями на части стены с

Уютная столовая с видом на сад и камин. Справа летняя кухня и печь.
Архитекторы:
Дмитрий Глушков
Фёдор Селенин
фото:
Андрей Лысиков
На фото: кухня-столовая среднего размера в стиле кантри с желтыми стенами, горизонтальным камином, фасадом камина из камня, разноцветным полом, балками на потолке, деревянными стенами и полом из керамогранита
На фото: кухня-столовая среднего размера в стиле кантри с желтыми стенами, горизонтальным камином, фасадом камина из камня, разноцветным полом, балками на потолке, деревянными стенами и полом из керамогранита
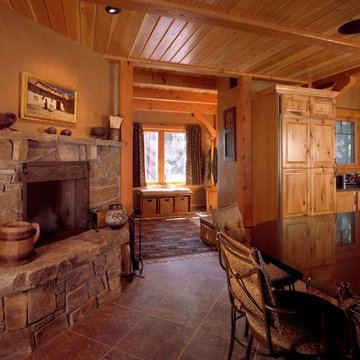
Пример оригинального дизайна: кухня-столовая среднего размера в стиле рустика с бежевыми стенами, полом из керамогранита, стандартным камином и фасадом камина из камня

In the dining room, kYd designed all new walnut millwork and custom cabinetry to match the original buffet.
Sky-Frame sliding doors/windows via Dover Windows and Doors; Element by Tech Lighting recessed lighting; Lea Ceramiche Waterfall porcelain stoneware tiles; leathered ash black granite slab buffet counter

Copyright © 2012 James F. Wilson. All Rights Reserved.
Стильный дизайн: большая гостиная-столовая в стиле неоклассика (современная классика) с бежевыми стенами, стандартным камином, полом из керамогранита, фасадом камина из камня и бежевым полом - последний тренд
Стильный дизайн: большая гостиная-столовая в стиле неоклассика (современная классика) с бежевыми стенами, стандартным камином, полом из керамогранита, фасадом камина из камня и бежевым полом - последний тренд
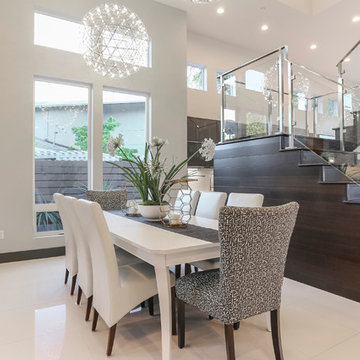
Пример оригинального дизайна: гостиная-столовая среднего размера в современном стиле с белыми стенами, полом из керамогранита, горизонтальным камином, фасадом камина из камня и белым полом
Столовая с полом из керамогранита и фасадом камина из камня – фото дизайна интерьера
1